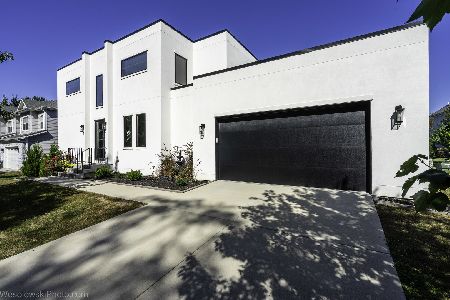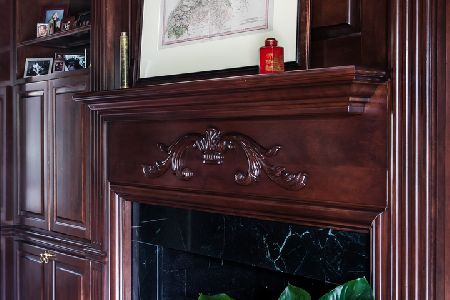49 Baybrook Lane, Oak Brook, Illinois 60523
$1,225,000
|
Sold
|
|
| Status: | Closed |
| Sqft: | 5,132 |
| Cost/Sqft: | $272 |
| Beds: | 5 |
| Baths: | 5 |
| Year Built: | 1974 |
| Property Taxes: | $14,665 |
| Days On Market: | 4972 |
| Lot Size: | 0,86 |
Description
Massive 1st floor master ste. Grand foyer w/ replica Chanel staircase. Wonderful formal drm & lm looking out to beautiful yard. 4 Bdrms up or 3 w/ a living area for guests. Finished LL with powder room, wet bar, wine cellar, & outside ramp for bsmnt access. Screened-in porch overlooking one of the best pools in Oak Brook. Absolute privacy backing up to Butterfield CC.! Plus OB Schools! Great home for any family.
Property Specifics
| Single Family | |
| — | |
| French Provincial | |
| 1974 | |
| Full | |
| — | |
| No | |
| 0.86 |
| Du Page | |
| Ginger Creek | |
| 900 / Annual | |
| Insurance,Other | |
| Lake Michigan | |
| Public Sewer | |
| 08083586 | |
| 0628403005 |
Nearby Schools
| NAME: | DISTRICT: | DISTANCE: | |
|---|---|---|---|
|
Grade School
Brook Forest Elementary School |
53 | — | |
|
Middle School
Butler Junior High School |
53 | Not in DB | |
|
High School
Hinsdale Central High School |
86 | Not in DB | |
Property History
| DATE: | EVENT: | PRICE: | SOURCE: |
|---|---|---|---|
| 1 Aug, 2012 | Sold | $1,225,000 | MRED MLS |
| 22 Jun, 2012 | Under contract | $1,395,000 | MRED MLS |
| 5 Jun, 2012 | Listed for sale | $1,395,000 | MRED MLS |
Room Specifics
Total Bedrooms: 5
Bedrooms Above Ground: 5
Bedrooms Below Ground: 0
Dimensions: —
Floor Type: Parquet
Dimensions: —
Floor Type: Carpet
Dimensions: —
Floor Type: Carpet
Dimensions: —
Floor Type: —
Full Bathrooms: 5
Bathroom Amenities: Whirlpool,Separate Shower,Double Sink,Full Body Spray Shower,Double Shower
Bathroom in Basement: 1
Rooms: Bedroom 5,Foyer,Recreation Room,Screened Porch,Walk In Closet
Basement Description: Finished,Crawl,Exterior Access
Other Specifics
| 2 | |
| Concrete Perimeter | |
| Brick | |
| Patio, Porch Screened, In Ground Pool | |
| Fenced Yard,Golf Course Lot,Landscaped | |
| 176 X 208 X 173 X 210 | |
| Unfinished | |
| Full | |
| Vaulted/Cathedral Ceilings, Bar-Wet, Hardwood Floors, First Floor Bedroom, First Floor Laundry, First Floor Full Bath | |
| Double Oven, Microwave, Dishwasher, Refrigerator, Washer, Dryer, Disposal | |
| Not in DB | |
| Street Lights, Street Paved | |
| — | |
| — | |
| Gas Log, Gas Starter |
Tax History
| Year | Property Taxes |
|---|---|
| 2012 | $14,665 |
Contact Agent
Nearby Similar Homes
Nearby Sold Comparables
Contact Agent
Listing Provided By
Adams & Myers Realtors,Inc.





