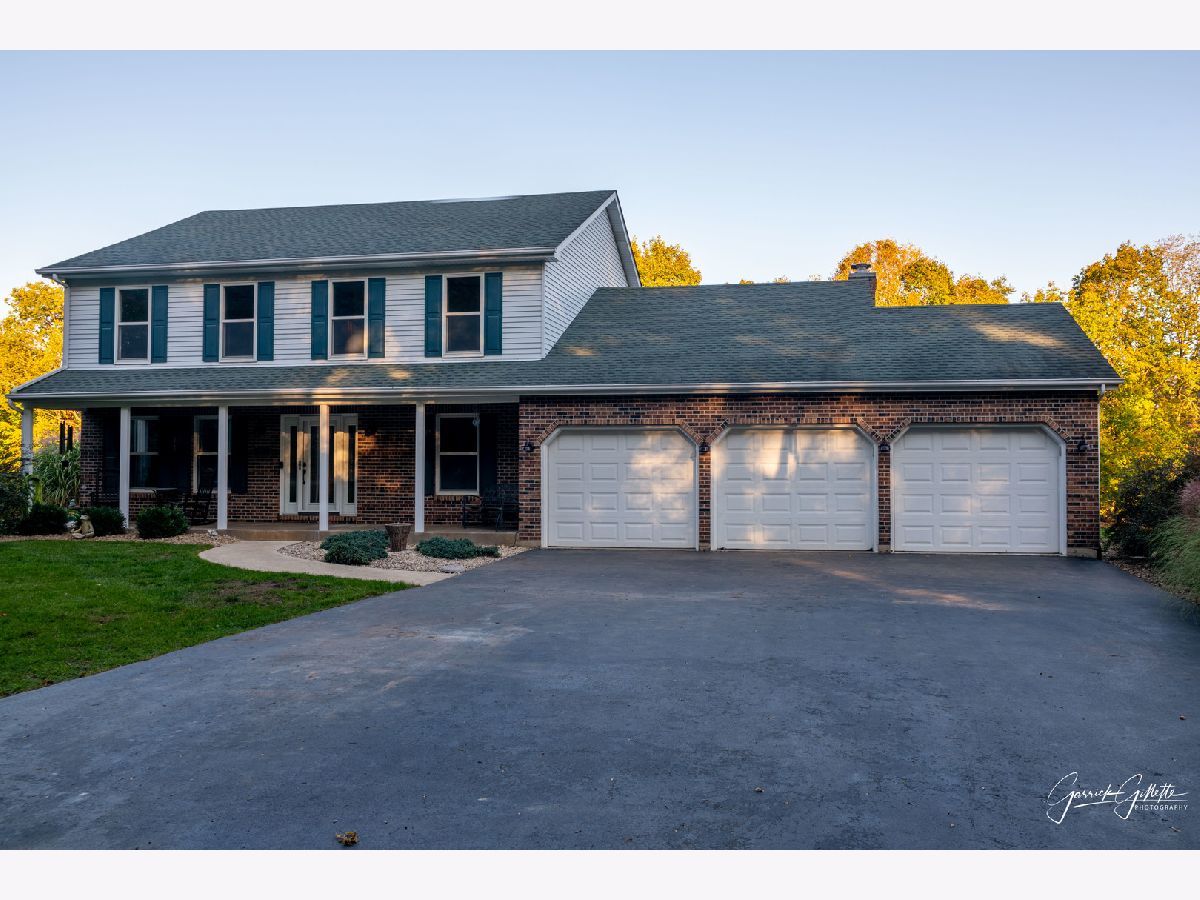52 Cotswold Drive, Yorkville, Illinois 60560
$450,000
|
Sold
|
|
| Status: | Closed |
| Sqft: | 2,414 |
| Cost/Sqft: | $190 |
| Beds: | 4 |
| Baths: | 3 |
| Year Built: | 1987 |
| Property Taxes: | $8,649 |
| Days On Market: | 1553 |
| Lot Size: | 3,91 |
Description
Nestled in Beautiful Rural Yorkville! 3.9 Acres awaits YOU! Privacy, serenity and beauty! 2400+ sq ft 4 beds 2.1 bath, full basement! Many upgrades include, AC 2019, Furnace 2020, Water Softener 5yrs, Roof 11yrs, Anderson energy star front door, upstairs bathroom remodel 2021, new carpet 2021, Washer and Drier 2020. Fire Place, pocket door, separate laundry room! Kitchen- granite counter tops, stainless steal appliance's, pantry, eat in area. Full Master Bath, double closets, hall closet! 3 car garage, gutter guards, whole house generator, deck, pond, gazebo, full mature trees!! Only 1 owner!! Home was built in 1987, shows like its 2021! You will see the pride and love they have for this home! Come n Get it, while the getins good!
Property Specifics
| Single Family | |
| — | |
| — | |
| 1987 | |
| Full | |
| — | |
| No | |
| 3.91 |
| Kendall | |
| Cotswold Fen | |
| 0 / Not Applicable | |
| None | |
| Private Well | |
| Septic-Private | |
| 11261801 | |
| 0518152001 |
Nearby Schools
| NAME: | DISTRICT: | DISTANCE: | |
|---|---|---|---|
|
Grade School
Circle Center Grade School |
115 | — | |
|
Middle School
Yorkville Middle School |
115 | Not in DB | |
|
High School
Yorkville High School |
115 | Not in DB | |
Property History
| DATE: | EVENT: | PRICE: | SOURCE: |
|---|---|---|---|
| 17 Dec, 2021 | Sold | $450,000 | MRED MLS |
| 9 Nov, 2021 | Under contract | $459,000 | MRED MLS |
| — | Last price change | $469,000 | MRED MLS |
| 3 Nov, 2021 | Listed for sale | $469,000 | MRED MLS |















































Room Specifics
Total Bedrooms: 4
Bedrooms Above Ground: 4
Bedrooms Below Ground: 0
Dimensions: —
Floor Type: Carpet
Dimensions: —
Floor Type: Carpet
Dimensions: —
Floor Type: —
Full Bathrooms: 3
Bathroom Amenities: —
Bathroom in Basement: 0
Rooms: Den
Basement Description: Unfinished
Other Specifics
| 3 | |
| Concrete Perimeter | |
| Asphalt | |
| Deck, Porch | |
| Wooded,Mature Trees,Creek,Outdoor Lighting | |
| 216 X 726 X 258 X699 | |
| Full | |
| Full | |
| First Floor Laundry, Some Carpeting, Granite Counters | |
| Range, Microwave, Dishwasher, Refrigerator, Washer, Dryer, Water Softener Owned | |
| Not in DB | |
| — | |
| — | |
| — | |
| Wood Burning |
Tax History
| Year | Property Taxes |
|---|---|
| 2021 | $8,649 |
Contact Agent
Nearby Similar Homes
Nearby Sold Comparables
Contact Agent
Listing Provided By
Kettley & Co. Inc. - Yorkville




