56 Cotswold Drive, Yorkville, Illinois 60560
$425,000
|
Sold
|
|
| Status: | Closed |
| Sqft: | 1,624 |
| Cost/Sqft: | $262 |
| Beds: | 4 |
| Baths: | 3 |
| Year Built: | 1989 |
| Property Taxes: | $9,620 |
| Days On Market: | 1298 |
| Lot Size: | 3,99 |
Description
Come check out this gorgeous 4 bedroom ranch with walkout basement in Yorkville! This home features a light and bright open kitchen with huge island, all appliances including a double oven. Also features hardwood flooring throughout, updated luxurious bathrooms, two sheds, and large pool with deck. The finished walk out lower level is has a large family room with stone fireplace, space for a future kitchen if desired as well as two of the four bedrooms. This home sits on almost 4 acres, see this one today, you will not be disappointed!
Property Specifics
| Single Family | |
| — | |
| — | |
| 1989 | |
| — | |
| — | |
| No | |
| 3.99 |
| Kendall | |
| — | |
| 0 / Not Applicable | |
| — | |
| — | |
| — | |
| 11456817 | |
| 0518153003 |
Property History
| DATE: | EVENT: | PRICE: | SOURCE: |
|---|---|---|---|
| 31 Aug, 2022 | Sold | $425,000 | MRED MLS |
| 16 Jul, 2022 | Under contract | $425,000 | MRED MLS |
| 15 Jul, 2022 | Listed for sale | $425,000 | MRED MLS |
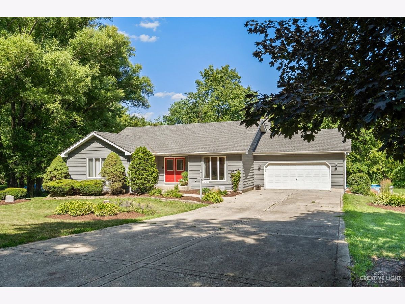
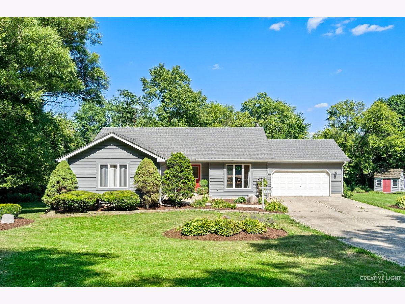
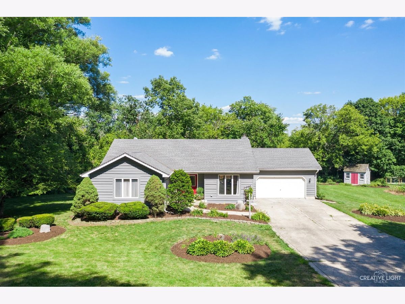
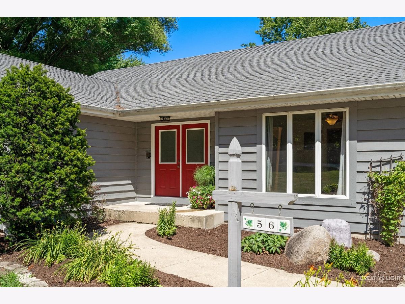
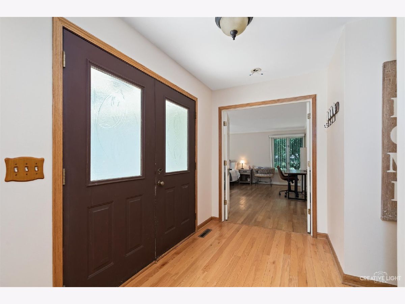
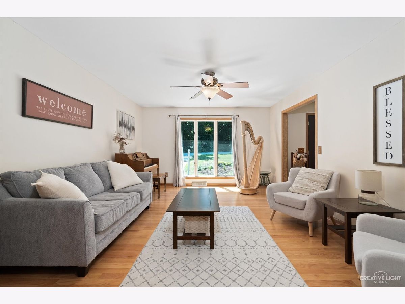
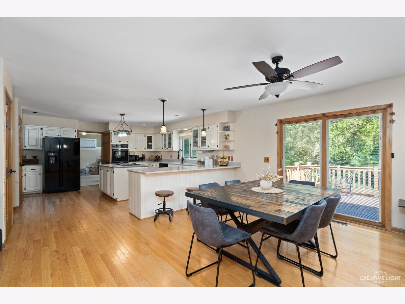
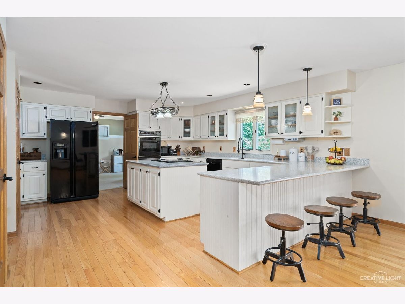
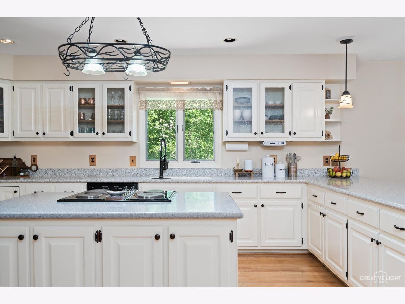
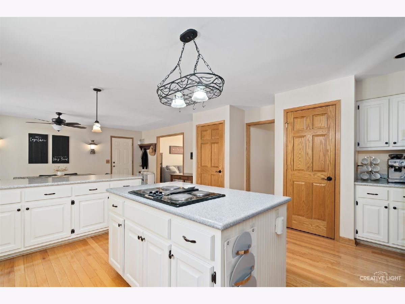
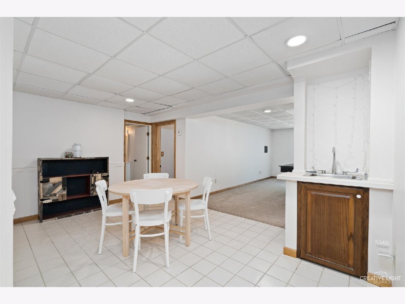
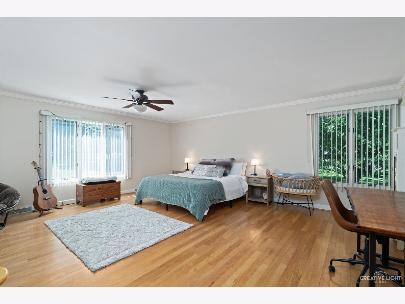
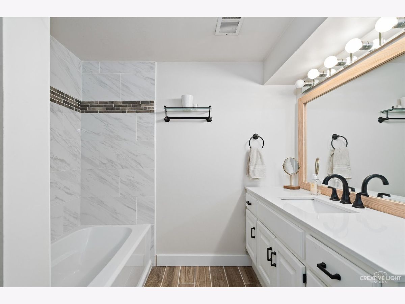
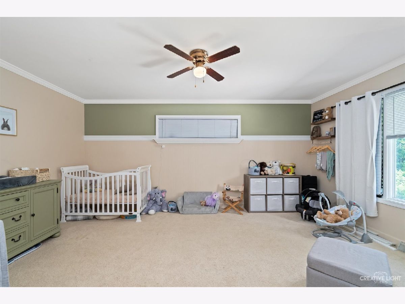
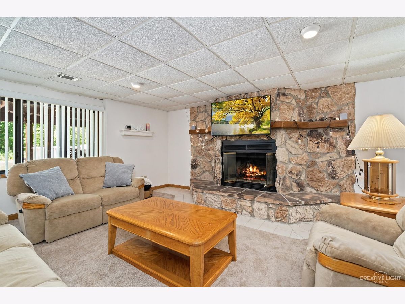
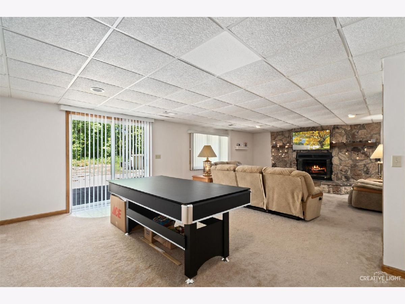
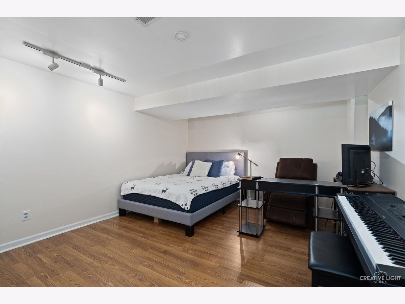
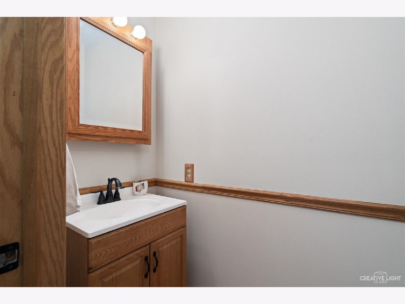
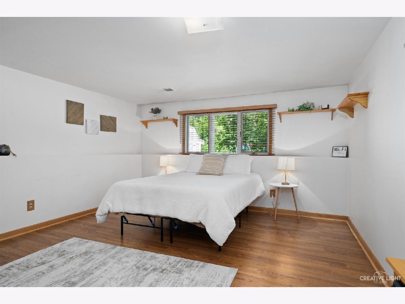
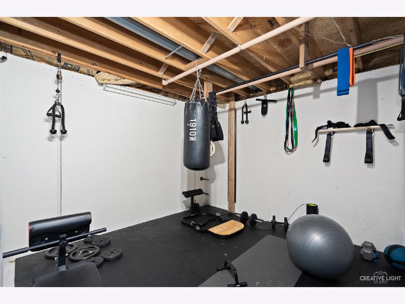
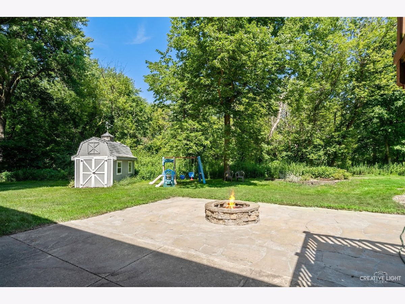
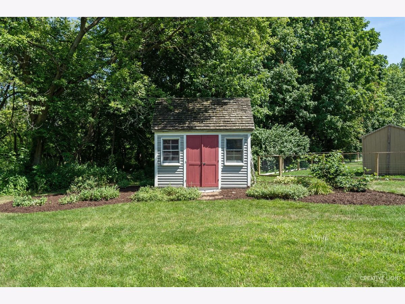
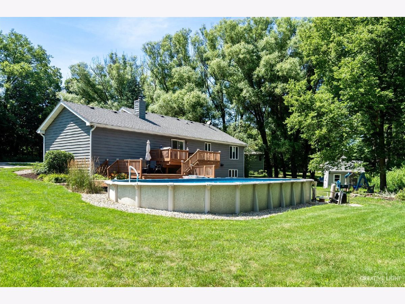
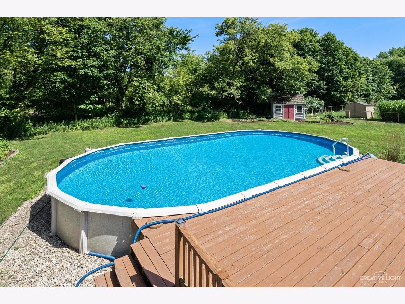
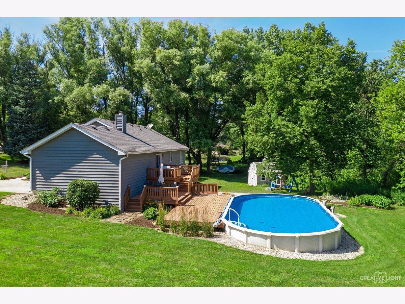
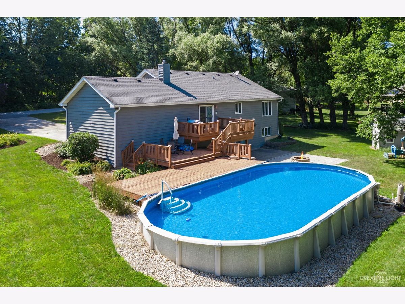
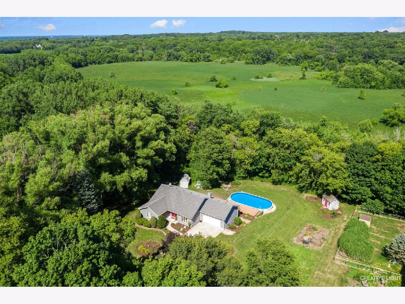
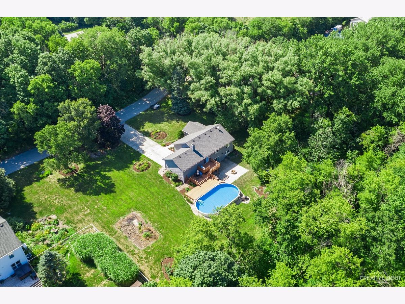
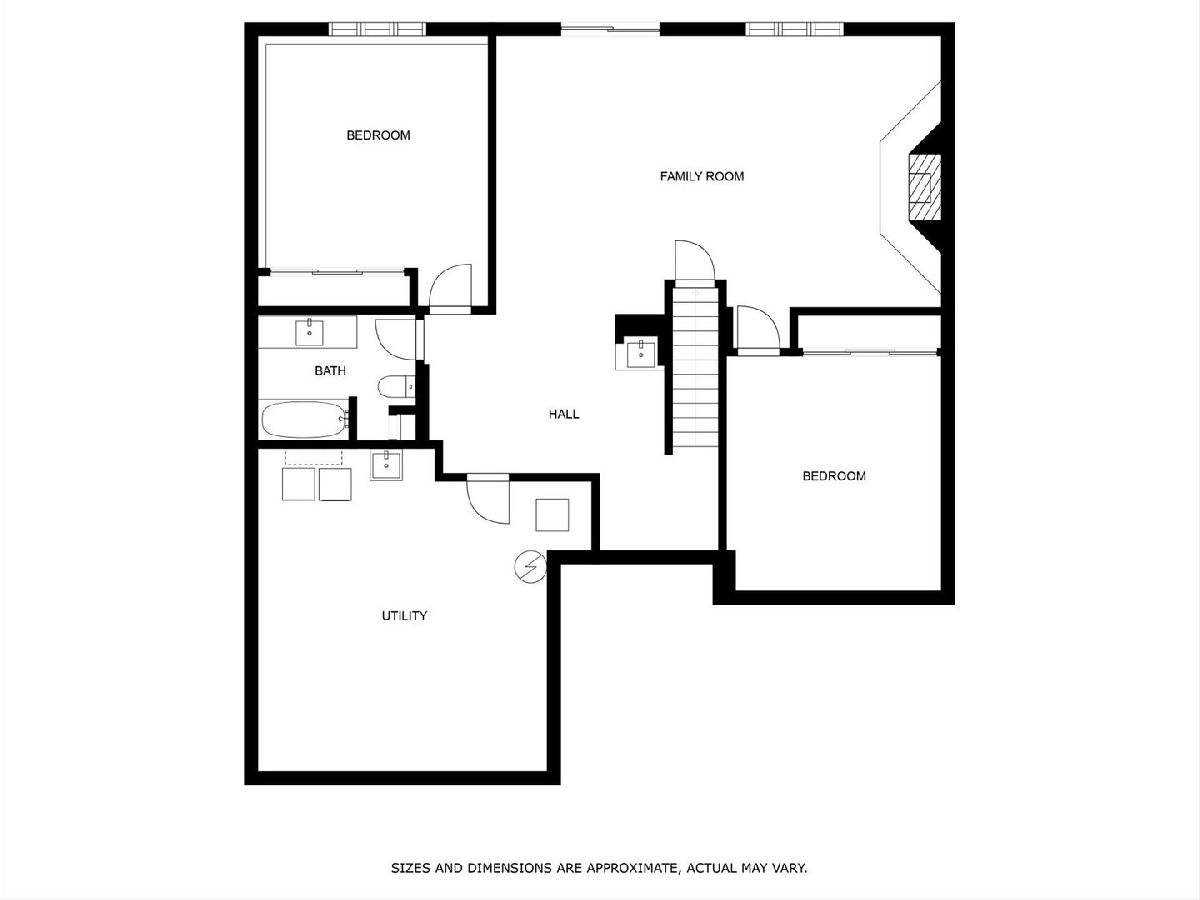
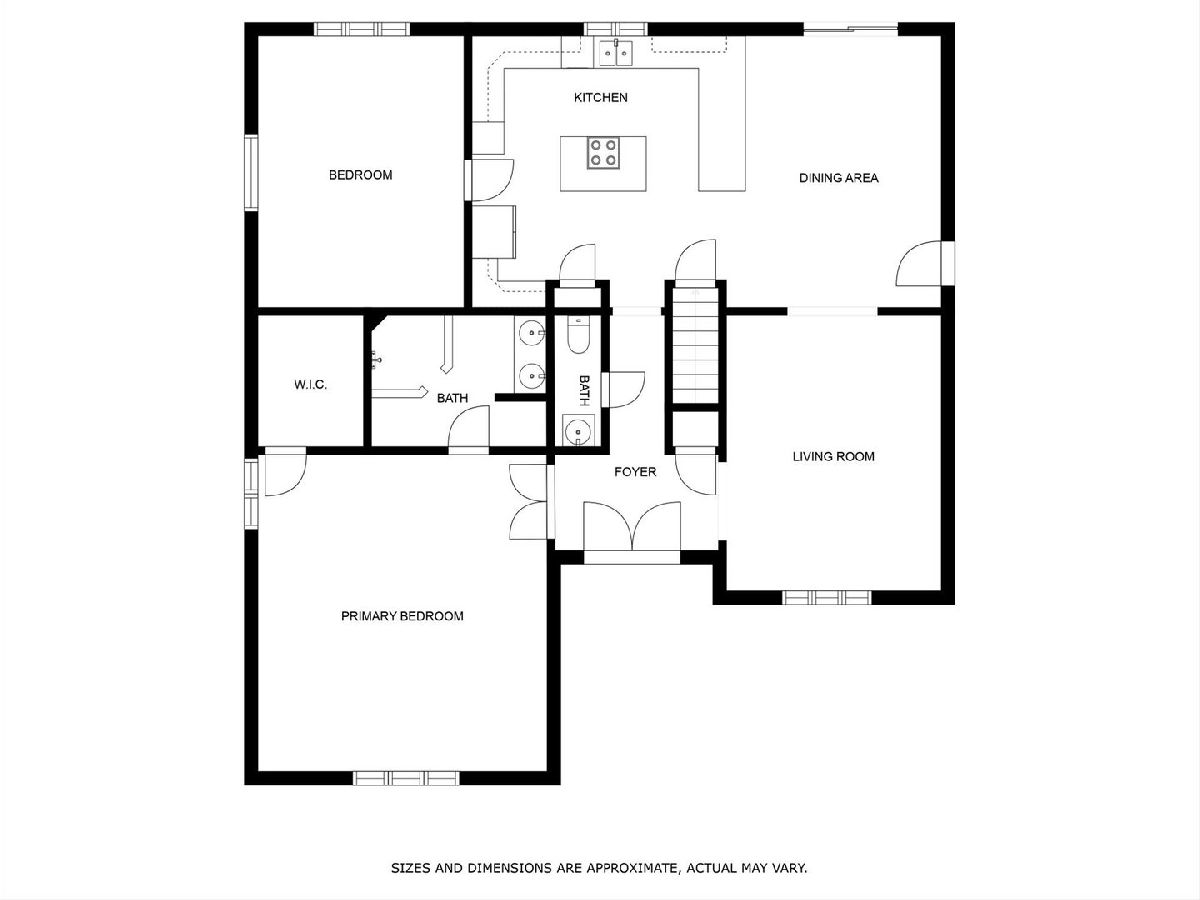
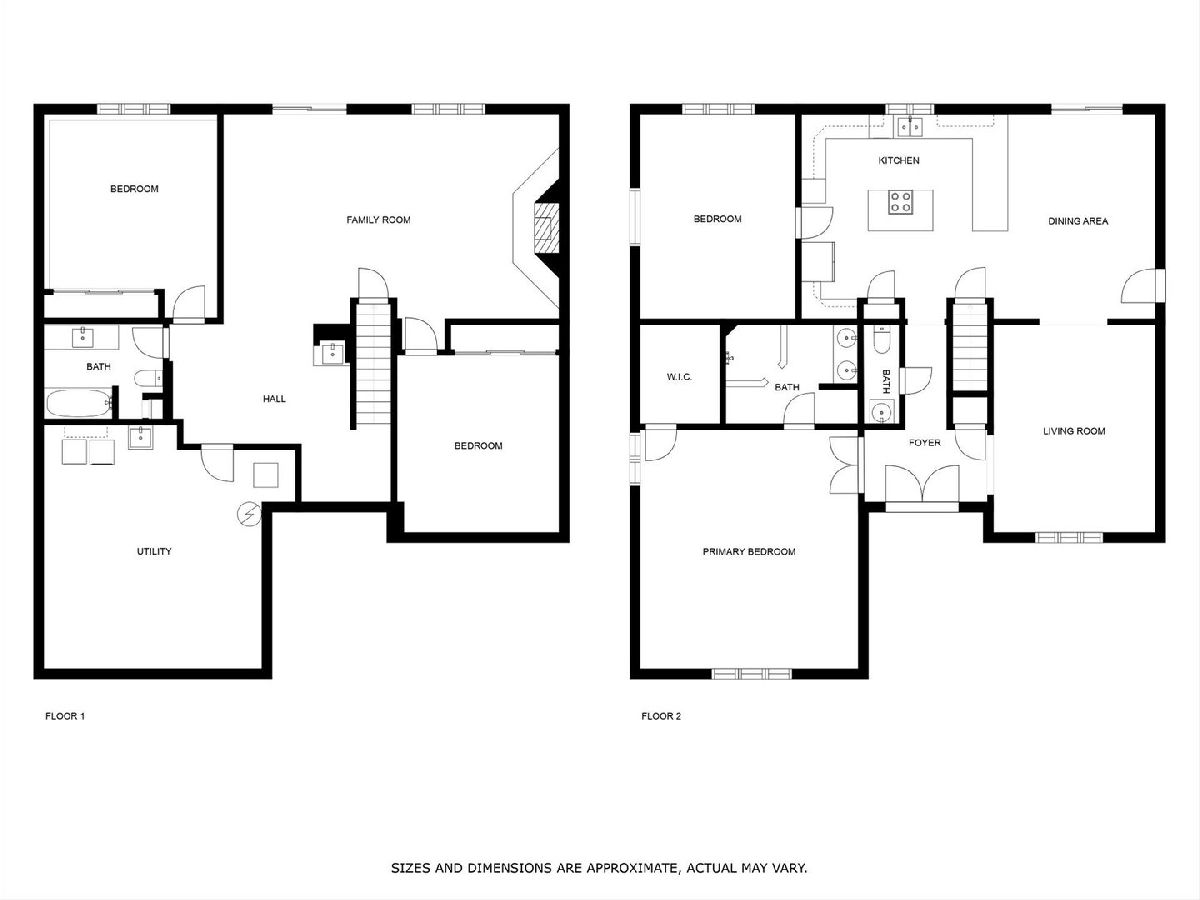
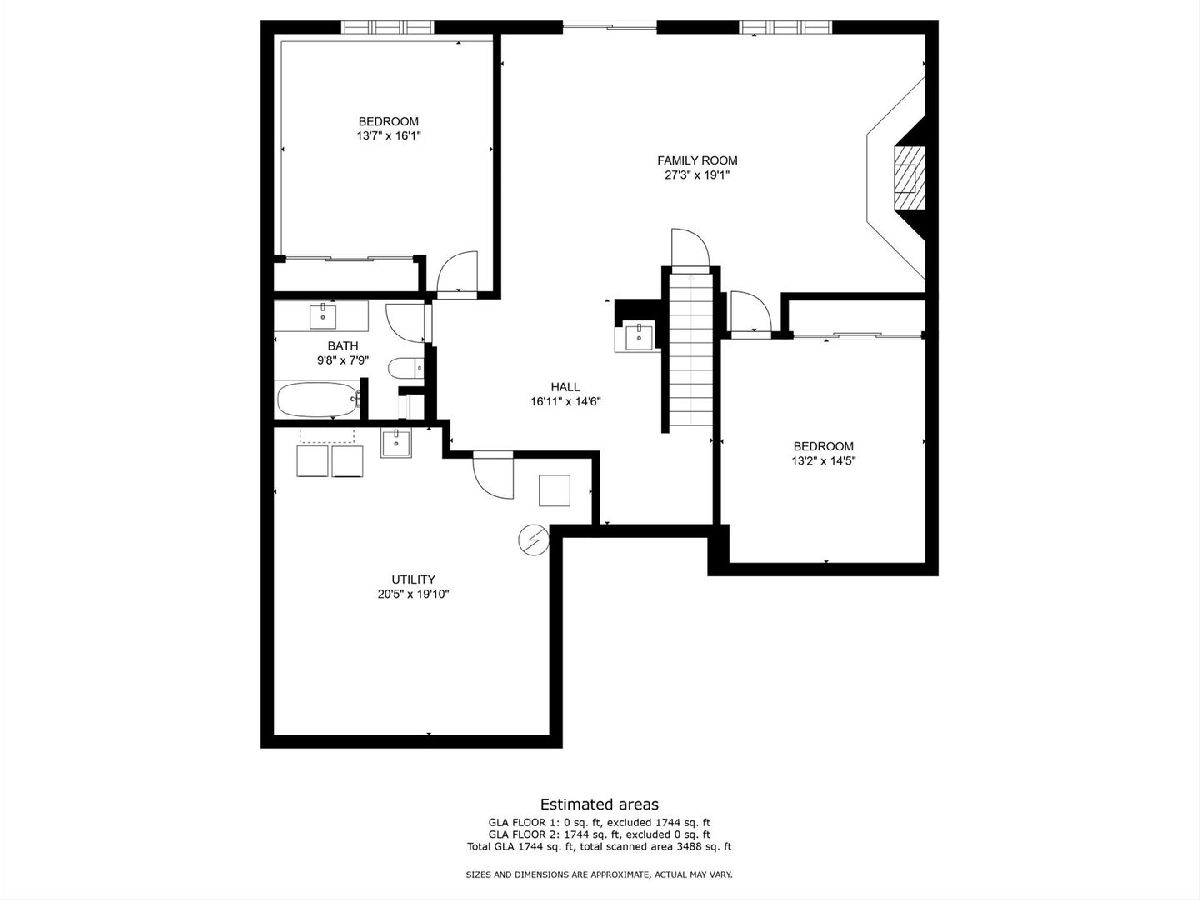
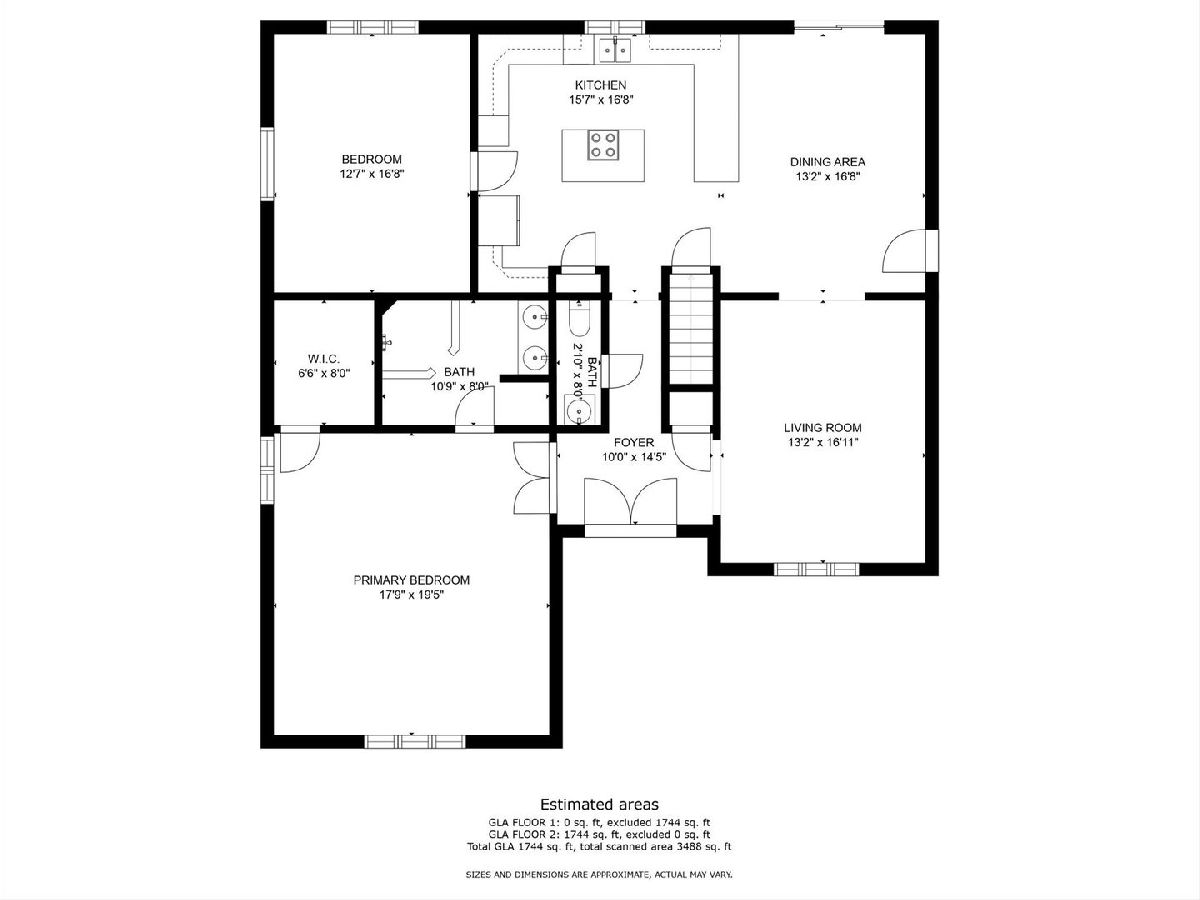
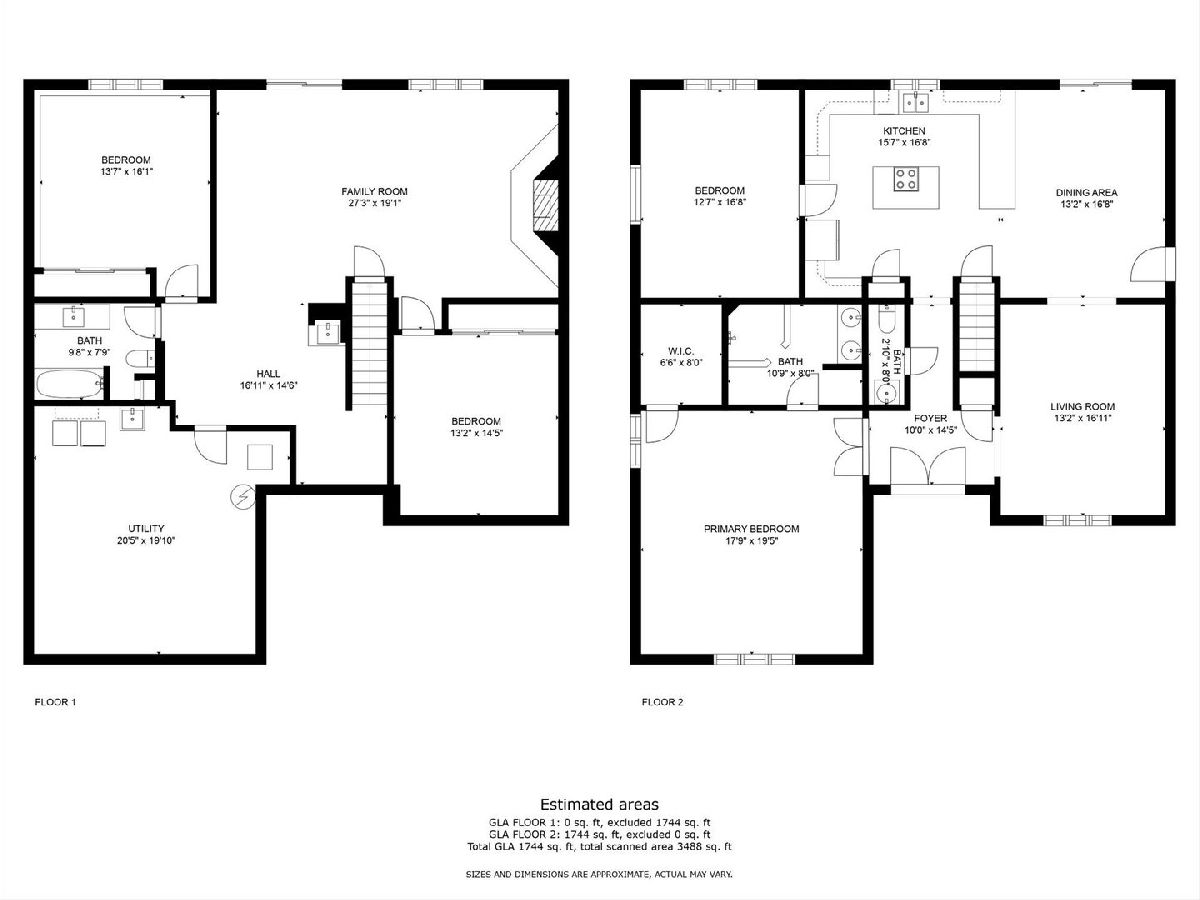
Room Specifics
Total Bedrooms: 4
Bedrooms Above Ground: 4
Bedrooms Below Ground: 0
Dimensions: —
Floor Type: —
Dimensions: —
Floor Type: —
Dimensions: —
Floor Type: —
Full Bathrooms: 3
Bathroom Amenities: —
Bathroom in Basement: 1
Rooms: —
Basement Description: Finished,Exterior Access
Other Specifics
| 2 | |
| — | |
| — | |
| — | |
| — | |
| 198X705X284X752 | |
| — | |
| — | |
| — | |
| — | |
| Not in DB | |
| — | |
| — | |
| — | |
| — |
Tax History
| Year | Property Taxes |
|---|---|
| 2022 | $9,620 |
Contact Agent
Nearby Similar Homes
Nearby Sold Comparables
Contact Agent
Listing Provided By
eXp Realty, LLC




