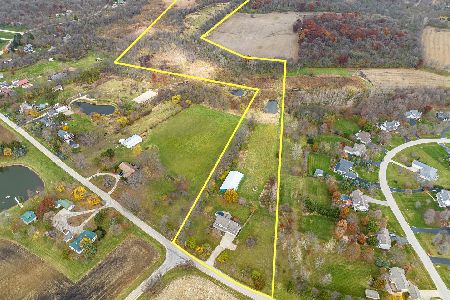60 Cotswold Drive, Yorkville, Illinois 60560
$304,000
|
Sold
|
|
| Status: | Closed |
| Sqft: | 1,814 |
| Cost/Sqft: | $178 |
| Beds: | 4 |
| Baths: | 3 |
| Year Built: | 1992 |
| Property Taxes: | $8,262 |
| Days On Market: | 2793 |
| Lot Size: | 1,00 |
Description
Beautiful Property! This walkout Ranch on 1 acre* is tucked away on a private, wooded lot and features cedar siding, hardwood floors, a 3 season sun room, a private deck off the master suite, a 3 car garage and 2 workshops! Gorgeous landscaping, patio, 2 'Trex' decks, brick paver patio and pathways, front porch - you'll absolutely love the views from every angle here! Vaulted living room w/ brick fireplace; hardwood floors in the foyer, kitchen, main floor bedrooms and laundry/mudroom; new kitchen counters, new microwave, newer well and fresh paint thru most of interior. The basement has a huge family room w/ gas stove, tile floor and french doors to patio, plus 4th bedroom, 3rd full bathroom and a 27x12 workshop w/ double doors to exterior. A 7x15 workshop is connected to the 3 car garage! Washer/Dryer in basement but hookup on 1st floor available. *NOTE: Total property size is 7.8 acres but 6.8 acres is wetlands in a protected area with a conservation easement and cannot be built on.
Property Specifics
| Single Family | |
| — | |
| Ranch | |
| 1992 | |
| Full,Walkout | |
| — | |
| No | |
| 1 |
| Kendall | |
| Cotswold Fen | |
| 0 / Not Applicable | |
| None | |
| Private Well | |
| Septic-Private | |
| 09981532 | |
| 0518153002 |
Property History
| DATE: | EVENT: | PRICE: | SOURCE: |
|---|---|---|---|
| 14 Sep, 2018 | Sold | $304,000 | MRED MLS |
| 6 Aug, 2018 | Under contract | $323,000 | MRED MLS |
| — | Last price change | $328,000 | MRED MLS |
| 11 Jun, 2018 | Listed for sale | $338,000 | MRED MLS |
Room Specifics
Total Bedrooms: 4
Bedrooms Above Ground: 4
Bedrooms Below Ground: 0
Dimensions: —
Floor Type: Hardwood
Dimensions: —
Floor Type: Hardwood
Dimensions: —
Floor Type: Carpet
Full Bathrooms: 3
Bathroom Amenities: —
Bathroom in Basement: 1
Rooms: Screened Porch,Workshop
Basement Description: Partially Finished,Exterior Access
Other Specifics
| 3 | |
| Concrete Perimeter | |
| Concrete | |
| Deck, Patio, Porch, Brick Paver Patio, Storms/Screens | |
| Wooded | |
| 1 ACRES | |
| — | |
| Full | |
| Hardwood Floors, First Floor Bedroom, First Floor Laundry, First Floor Full Bath | |
| Range, Microwave, Dishwasher, Refrigerator, Washer, Dryer | |
| Not in DB | |
| Street Paved | |
| — | |
| — | |
| Wood Burning, Gas Starter |
Tax History
| Year | Property Taxes |
|---|---|
| 2018 | $8,262 |
Contact Agent
Nearby Similar Homes
Nearby Sold Comparables
Contact Agent
Listing Provided By
Coldwell Banker The Real Estate Group






