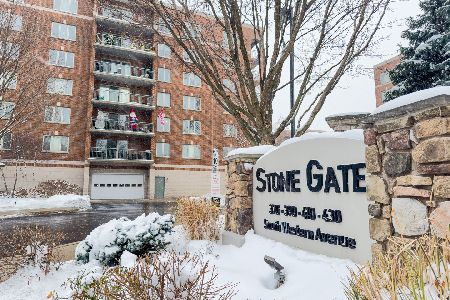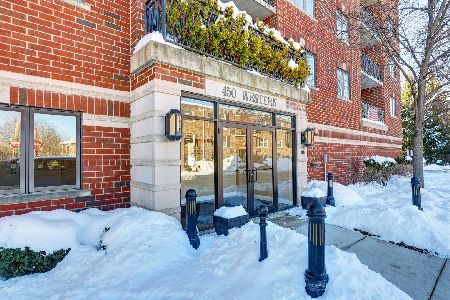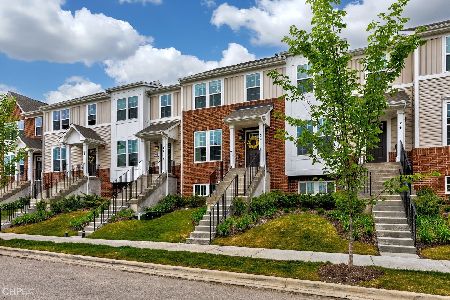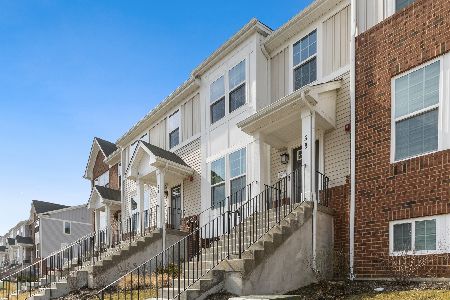52 Nicholas Dr. East, Des Plaines, Illinois 60016
$446,700
|
Sold
|
|
| Status: | Closed |
| Sqft: | 1,876 |
| Cost/Sqft: | $247 |
| Beds: | 3 |
| Baths: | 3 |
| Year Built: | 2019 |
| Property Taxes: | $9,006 |
| Days On Market: | 732 |
| Lot Size: | 0,00 |
Description
Welcome home to this spacious and upgraded townhome! Ideal community location for privacy and convenient guest street parking! Freshly painted primary bedroom, primary bath, shared bath and guest room! Just move in! Property had most builder/craftsman style upgrades in 2019 (doors, floors, wood stairs, tray ceilings, etc.), and seller has done a beautiful job of maintaining and improving it over the past 4 years. This home has a great open concept first floor! Kitchen (brand new dishwasher!), dining and living room provide a super functional living and entertaining space. Enter the recessed back porch for a bit of private outdoor space, large enough for table, chairs and a grill! Beautiful hardwood stairs will take you up to three bedrooms full of natural light and fantastic storage. Primary bedroom has elegant tray ceilings, professionally installed walk in closet and attached full bath. Lower level offers additional space with endless possibilities; office, family room, gaming room, etc. Lower level has excellent storage and is attached to a spacious 2.25 car garage. This townhome has great guest street parking, don't make your guests walk too far when they come over! Not only is this a great home, this townhome is located in an epic location. In between downtown Des Plaines and downtown Mt. Prospect, you have many options for dining, entertainment, transportation, recreation and easy access to highways and railway underpasses! This home is less than a mile (.6mi) to Cumberland Metra stop making Metra travel that much easier! Common areas include a dog park, basketball court, and playground...this is a must see home!
Property Specifics
| Condos/Townhomes | |
| 3 | |
| — | |
| 2019 | |
| — | |
| — | |
| No | |
| — |
| Cook | |
| — | |
| 239 / Monthly | |
| — | |
| — | |
| — | |
| 11961860 | |
| 09171070840000 |
Nearby Schools
| NAME: | DISTRICT: | DISTANCE: | |
|---|---|---|---|
|
Grade School
Cumberland Elementary School |
62 | — | |
|
Middle School
Chippewa Middle School |
62 | Not in DB | |
|
High School
Maine West High School |
207 | Not in DB | |
Property History
| DATE: | EVENT: | PRICE: | SOURCE: |
|---|---|---|---|
| 1 Mar, 2024 | Sold | $446,700 | MRED MLS |
| 15 Feb, 2024 | Under contract | $464,200 | MRED MLS |
| 8 Feb, 2024 | Listed for sale | $464,200 | MRED MLS |
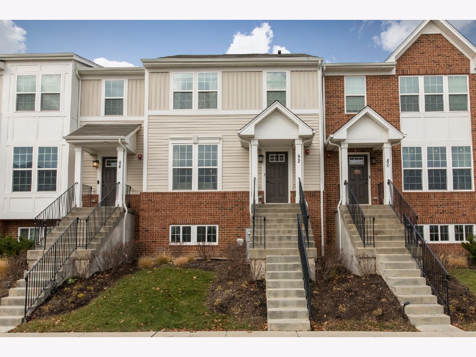
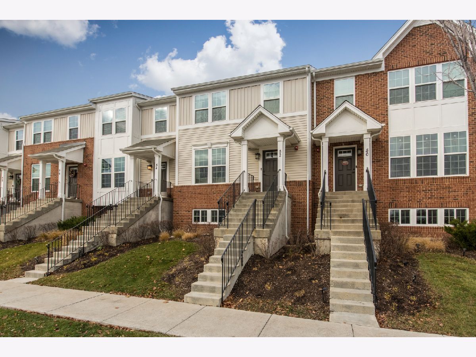
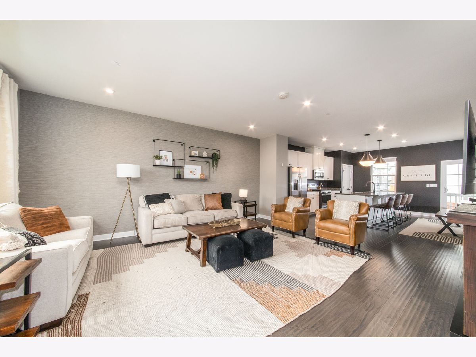
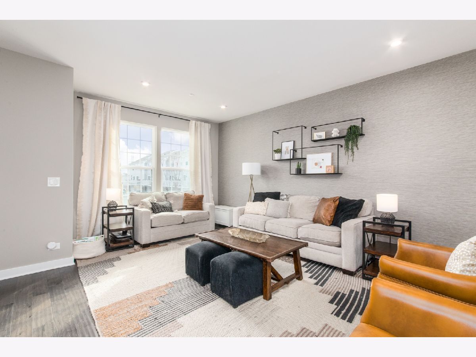
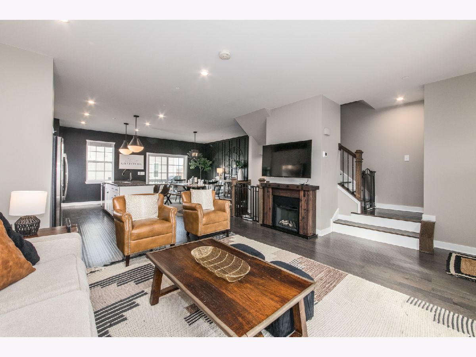
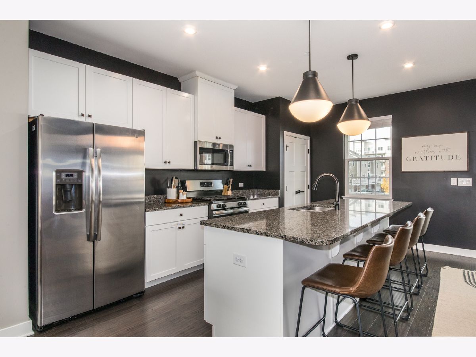
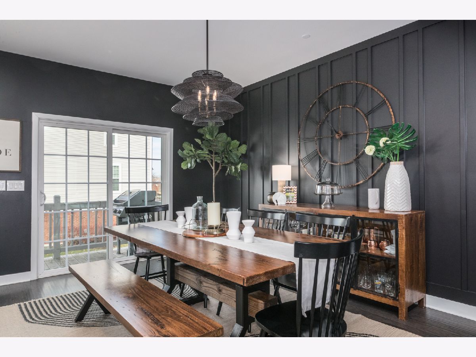
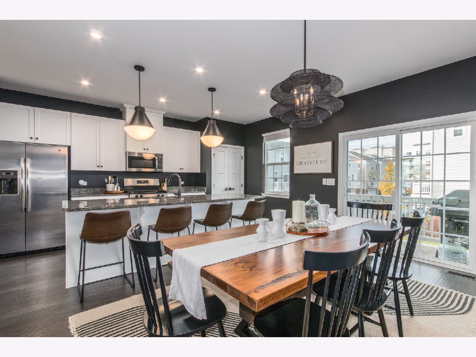
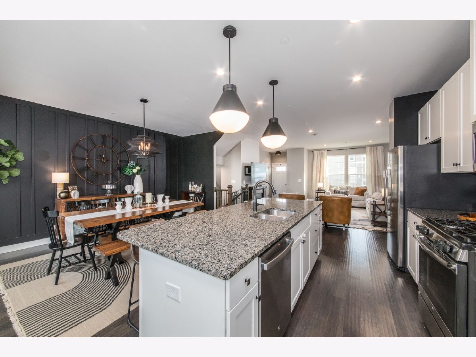
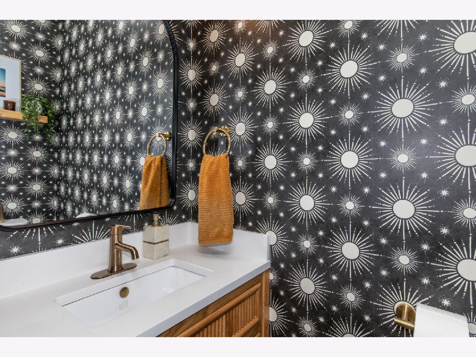
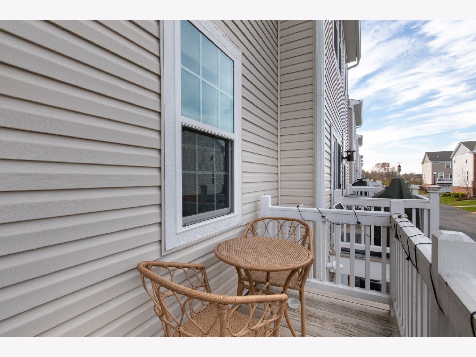
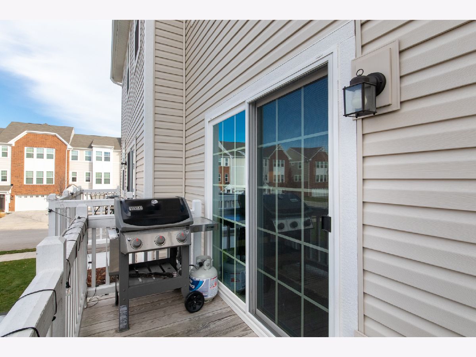
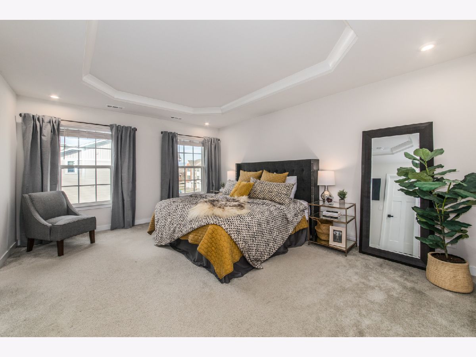
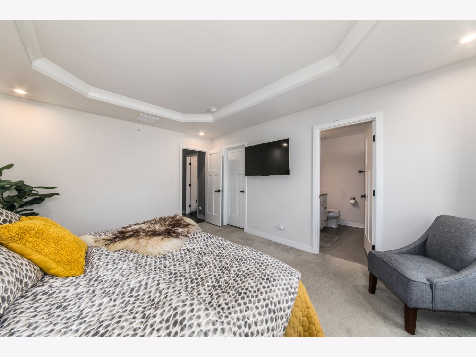
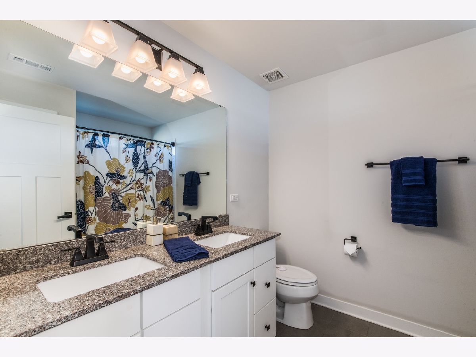
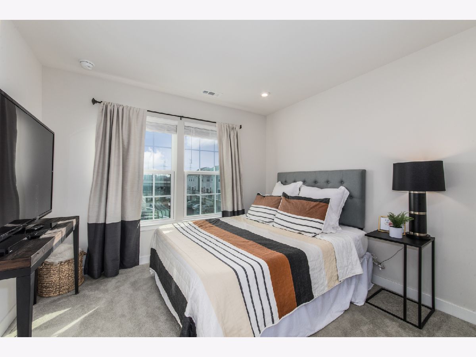
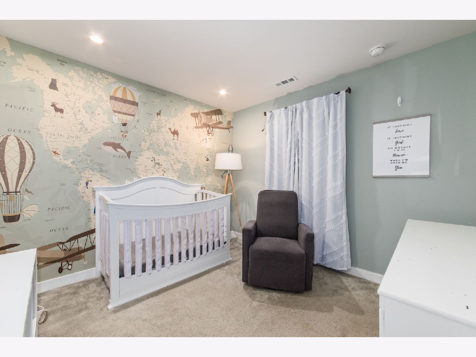
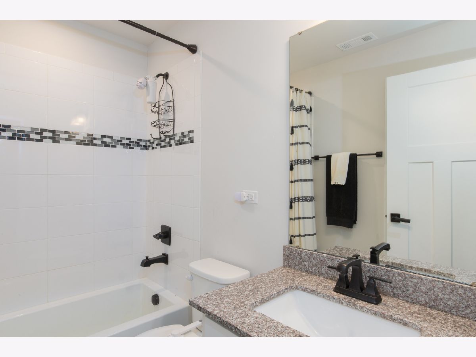
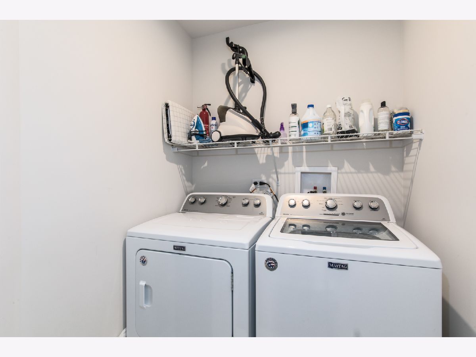
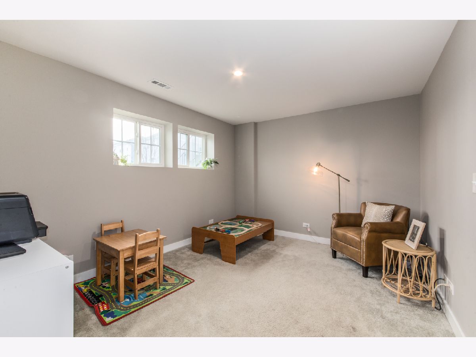
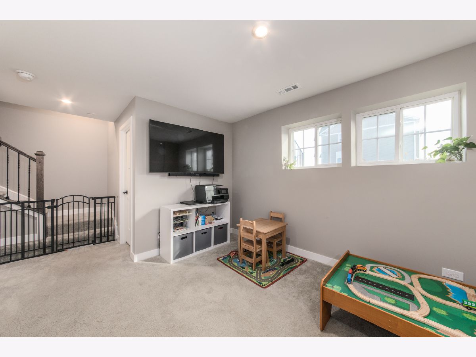
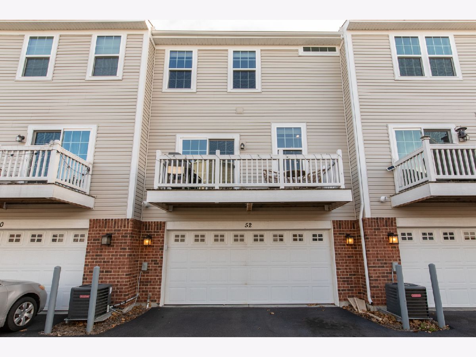
Room Specifics
Total Bedrooms: 3
Bedrooms Above Ground: 3
Bedrooms Below Ground: 0
Dimensions: —
Floor Type: —
Dimensions: —
Floor Type: —
Full Bathrooms: 3
Bathroom Amenities: —
Bathroom in Basement: 0
Rooms: —
Basement Description: —
Other Specifics
| 2 | |
| — | |
| — | |
| — | |
| — | |
| 50X98 | |
| — | |
| — | |
| — | |
| — | |
| Not in DB | |
| — | |
| — | |
| — | |
| — |
Tax History
| Year | Property Taxes |
|---|---|
| 2024 | $9,006 |
Contact Agent
Nearby Similar Homes
Nearby Sold Comparables
Contact Agent
Listing Provided By
Berkshire Hathaway HomeServices Chicago


