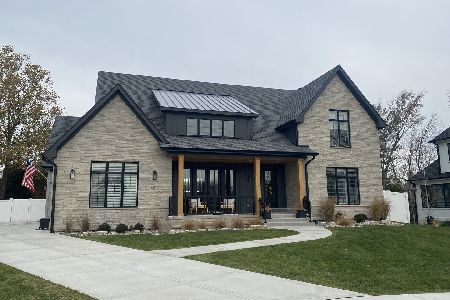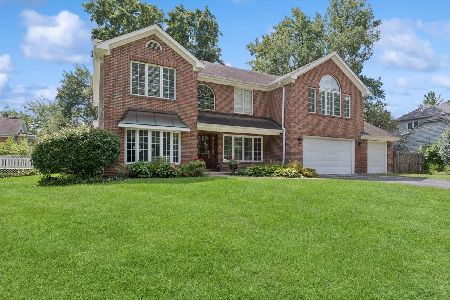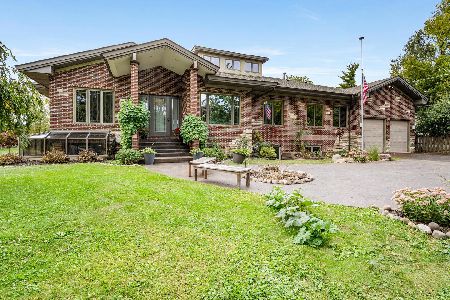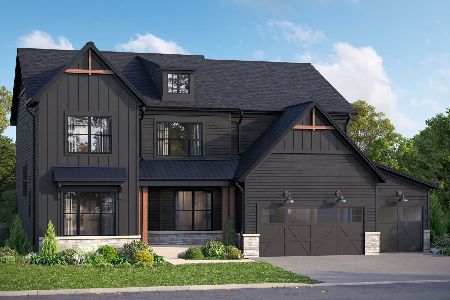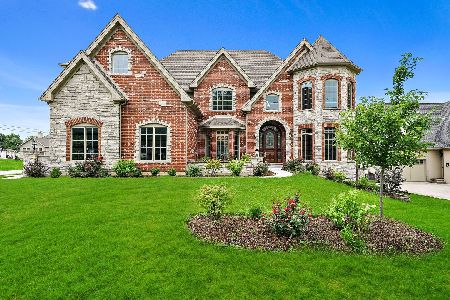520 39th Street, Downers Grove, Illinois 60515
$1,600,000
|
Sold
|
|
| Status: | Closed |
| Sqft: | 6,722 |
| Cost/Sqft: | $253 |
| Beds: | 5 |
| Baths: | 5 |
| Year Built: | 2020 |
| Property Taxes: | $22,532 |
| Days On Market: | 534 |
| Lot Size: | 0,32 |
Description
Experience timeless elegance throughout this newer custom build (no hassle or construction wait!), in popular North Downer's Grove. Ready to move right in, this distinguished residence offers superior craftsmanship at every turn. The home's expansive floor plan includes three full levels of luxurious living, 5-bedrooms, 4.5-bathrooms, and approximately 6722SF. Step inside your sophisticated front entry opening upon a stunning two-story grand staircase perfectly framed by a classic crystal chandelier & an abundance of natural light via the custom palladium window. Spacious main level provides a formal living room, separate dining room, architecturally stunning two-story great room with handcrafted coffered ceiling, separate dedicated library or executive suite with custom wood paneling & 9' ceilings, mud room and 1st floor full size laundry room. High-end kitchen w/ 42" cabinetry, granite counters, stylish back splash, deluxe Frigidaire Gallery stainless-steel appliance package, organized walk-in pantry, breakfast eating area, spacious center island, and glass slider door accessing the private outdoor deck. Upper-level living featuring a remarkably deluxe primary suite with hardwood flooring, private electric fireplace stylishly framed with stacked stone surround, impressive tray ceiling and an extra spacious sitting area. Premier primary en-suite bath spares no expense, a true retreat with double sink vanity, separate large-scale whirlpool tub, dual oversized walk-in shower plus your new expansive dream closet featuring custom organized wood shelving, built-in drawers & smart storage system cabinetry throughout. Second bed with hardwood floors & private en-suite spa-like bath. Upper third & fourth level bedrooms offer connecting jack & jill style bath, sizeable closets and hardwood floors. Fully finished basement boasts engineered hardwood flooring, custom 8" trim, attractively designed beams & molding and 9' ceilings. Lower level living also features your own private Movie Theatre or Media room complete with triple layer crown molding, tray ceiling, lavish luxe carpeting, and its custom star-struck ceiling showcase lighting, for the perfect movie night-in! Additionally, this deluxe estate offers an attached 3-car garage plus several recent improvements including a new back-up home generator, LeafFilter Gutter Protection System & secure back yard custom fencing creating a true private suburban retreat. Ideal location in top rated school district & just minutes to nearby expressways, Metra Train, and the bustle of downtown Downers Grove & Oak Brook restaurants, dining + shopping!
Property Specifics
| Single Family | |
| — | |
| — | |
| 2020 | |
| — | |
| — | |
| No | |
| 0.32 |
| — | |
| — | |
| — / Not Applicable | |
| — | |
| — | |
| — | |
| 12124157 | |
| 0632414020 |
Nearby Schools
| NAME: | DISTRICT: | DISTANCE: | |
|---|---|---|---|
|
Grade School
Highland Elementary School |
58 | — | |
|
Middle School
Herrick Middle School |
58 | Not in DB | |
|
High School
North High School |
99 | Not in DB | |
Property History
| DATE: | EVENT: | PRICE: | SOURCE: |
|---|---|---|---|
| 11 Dec, 2020 | Sold | $1,400,000 | MRED MLS |
| 27 Oct, 2020 | Under contract | $1,479,000 | MRED MLS |
| 16 Oct, 2020 | Listed for sale | $1,479,000 | MRED MLS |
| 27 Sep, 2024 | Sold | $1,600,000 | MRED MLS |
| 15 Sep, 2024 | Under contract | $1,699,000 | MRED MLS |
| 30 Jul, 2024 | Listed for sale | $1,699,000 | MRED MLS |
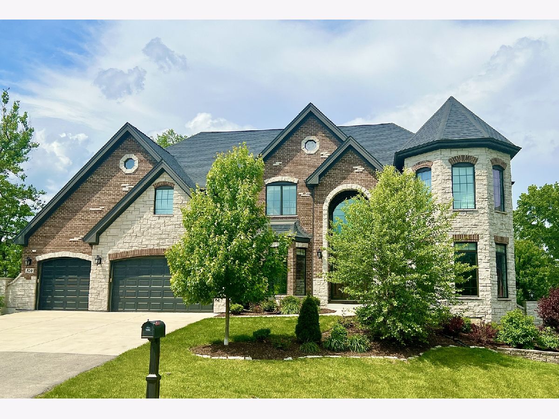
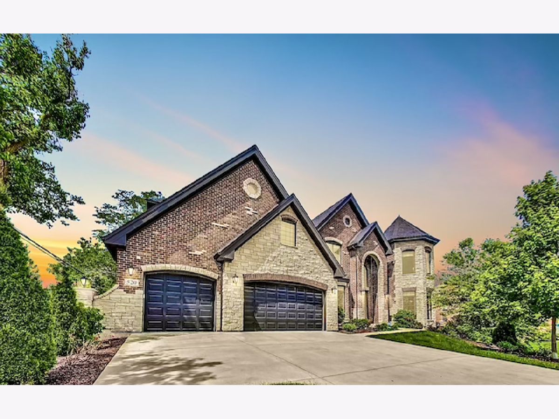
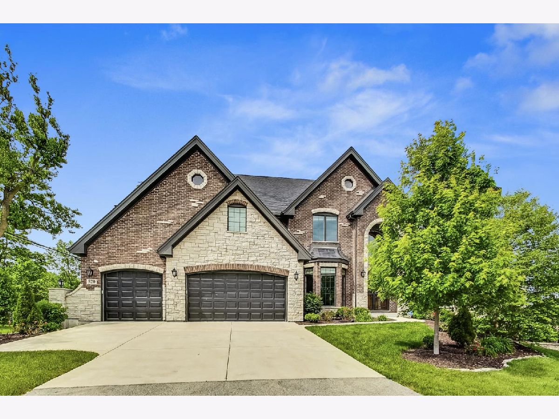
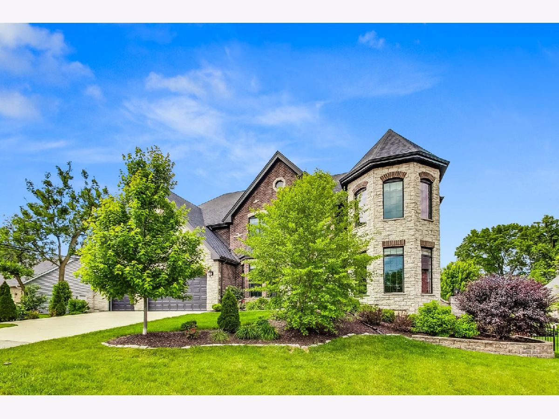
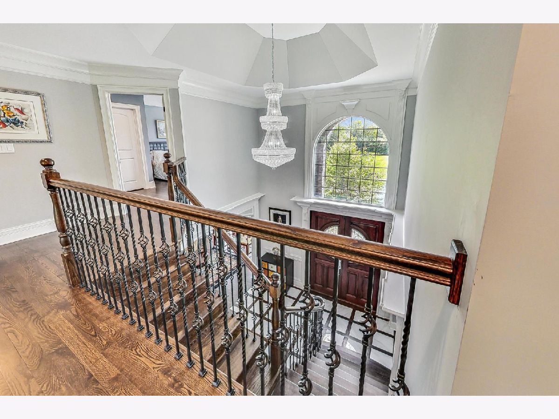
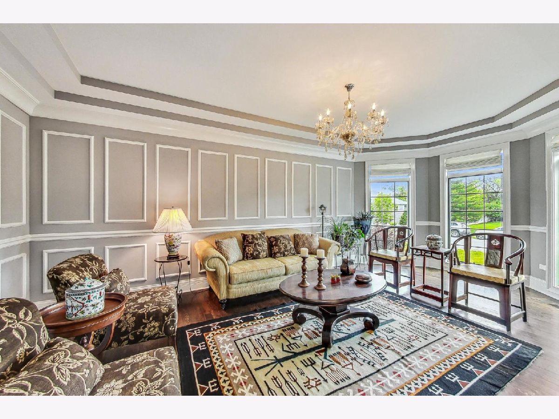

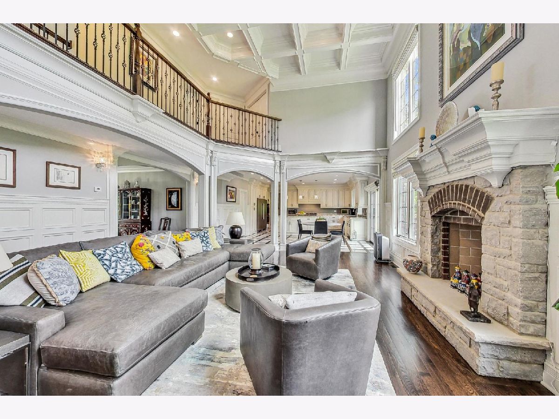


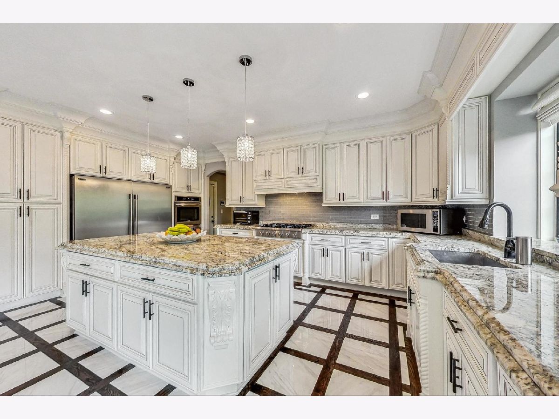
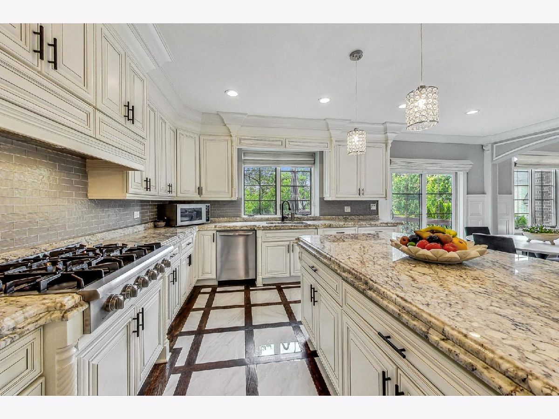
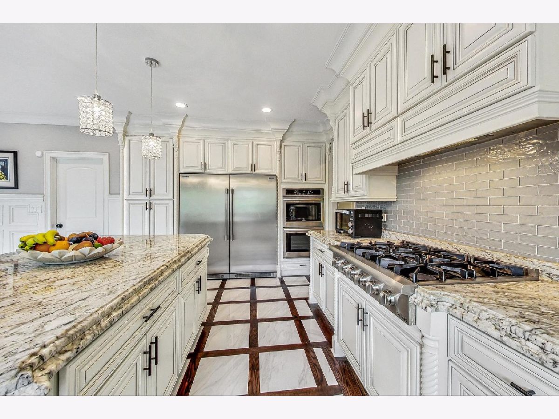





















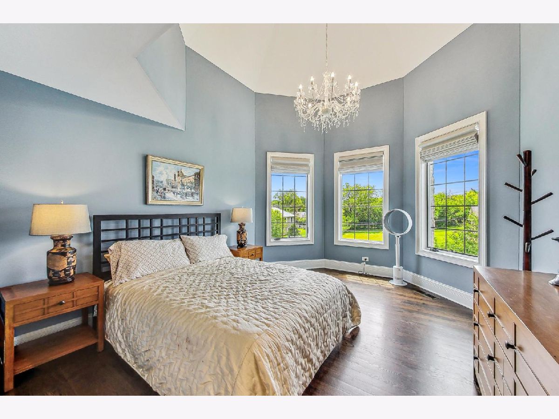





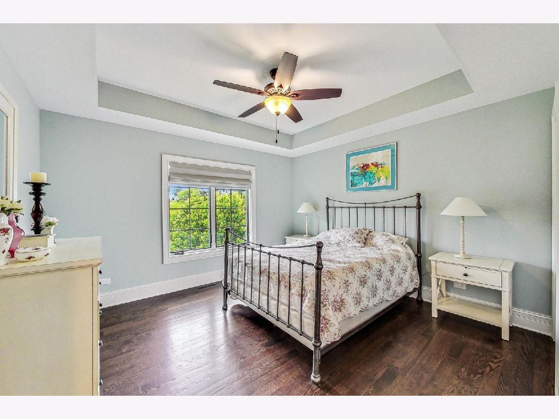




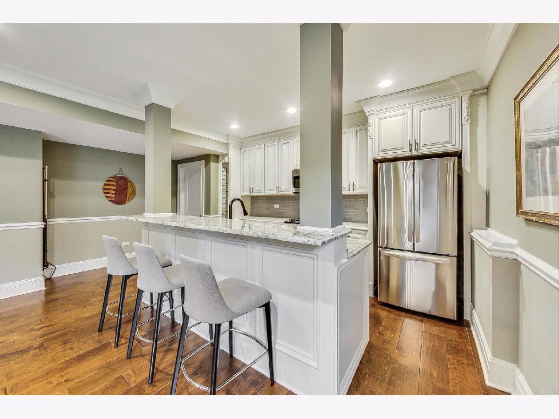
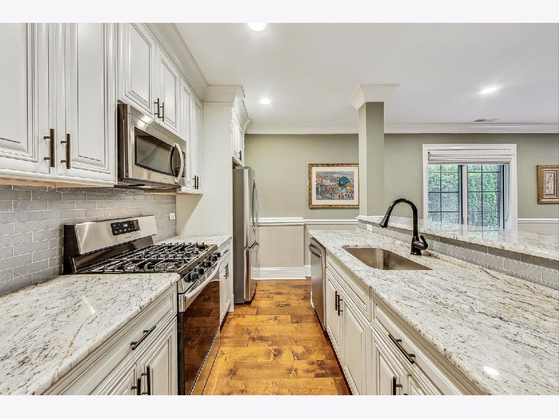




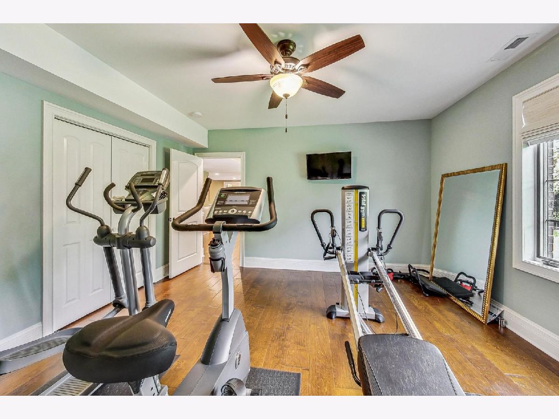

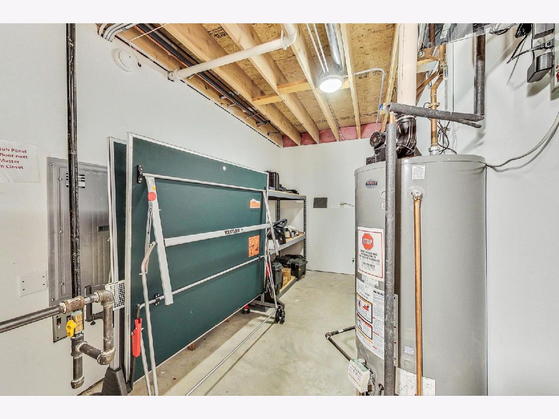




Room Specifics
Total Bedrooms: 5
Bedrooms Above Ground: 5
Bedrooms Below Ground: 0
Dimensions: —
Floor Type: —
Dimensions: —
Floor Type: —
Dimensions: —
Floor Type: —
Dimensions: —
Floor Type: —
Full Bathrooms: 5
Bathroom Amenities: Whirlpool,Separate Shower,Double Sink,Full Body Spray Shower,Double Shower,Soaking Tub
Bathroom in Basement: 1
Rooms: —
Basement Description: Finished,Exterior Access,Bathroom Rough-In,Egress Window,9 ft + pour,Rec/Family Area,Storage Space,W
Other Specifics
| 3 | |
| — | |
| Concrete | |
| — | |
| — | |
| 137 X 101 | |
| — | |
| — | |
| — | |
| — | |
| Not in DB | |
| — | |
| — | |
| — | |
| — |
Tax History
| Year | Property Taxes |
|---|---|
| 2020 | $1,838 |
| 2024 | $22,532 |
Contact Agent
Nearby Similar Homes
Nearby Sold Comparables
Contact Agent
Listing Provided By
@properties Christie's International Real Estate

