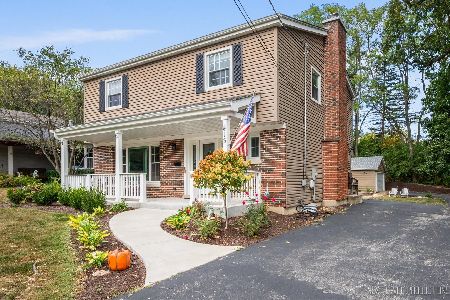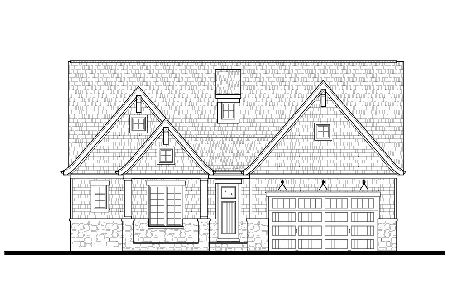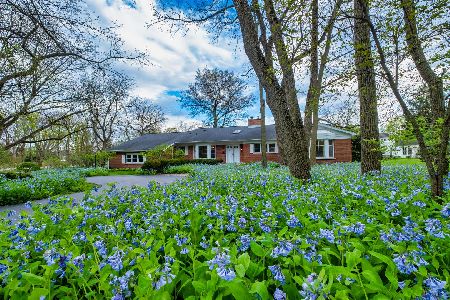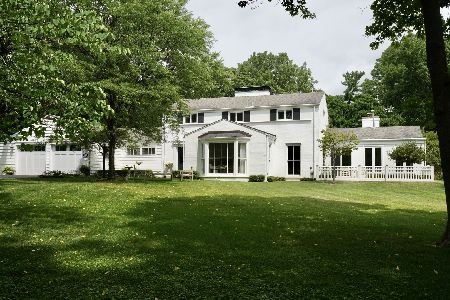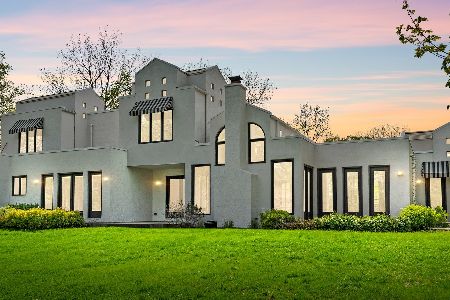520 A Ray Street, Geneva, Illinois 60134
$2,100,000
|
Sold
|
|
| Status: | Closed |
| Sqft: | 5,374 |
| Cost/Sqft: | $456 |
| Beds: | 4 |
| Baths: | 7 |
| Year Built: | 1907 |
| Property Taxes: | $49,083 |
| Days On Market: | 2503 |
| Lot Size: | 3,04 |
Description
Elegant & glamorous 1907 Geneva estate on over 3 acres, free of any historic designations, expertly weaves French Normandy European flavor into home's distinguished Arts & Crafts lineage. One of the town's most exclusive properties, this imposing white stucco manor home exhibits impeccable style & irreplaceable character while offering modern day conveniences & tasteful updates. Airy, light-filled, superbly scaled living spaces show off rich quartersawn oak hardwood flooring, custom wall trims, rounded archways & 19th century treasures: a Portugese wood apothecary & Italian marble hearth. Stunning white kitchen recently remodeled w/ top of the line appliances (Bertazzoni) & fixtures. This 5,400 sf residence w/ a coveted address boasts a double staircase, 4+ bdrms up, charming porches, leaded x-large windows & chic masterstrokes of high end craftsmanship. Highly desirable & walkable location just blocks to quaint downtown shops, restaurants & Metra train to Chicago.
Property Specifics
| Single Family | |
| — | |
| French Provincial | |
| 1907 | |
| Full | |
| — | |
| No | |
| 3.04 |
| Kane | |
| — | |
| 0 / Not Applicable | |
| None | |
| Public | |
| Public Sewer | |
| 10309180 | |
| 1210328023 |
Nearby Schools
| NAME: | DISTRICT: | DISTANCE: | |
|---|---|---|---|
|
Grade School
Western Avenue Elementary School |
304 | — | |
|
Middle School
Geneva Middle School |
304 | Not in DB | |
|
High School
Geneva Community High School |
304 | Not in DB | |
Property History
| DATE: | EVENT: | PRICE: | SOURCE: |
|---|---|---|---|
| 30 May, 2019 | Sold | $2,100,000 | MRED MLS |
| 15 May, 2019 | Under contract | $2,450,000 | MRED MLS |
| 14 Mar, 2019 | Listed for sale | $2,450,000 | MRED MLS |
Room Specifics
Total Bedrooms: 4
Bedrooms Above Ground: 4
Bedrooms Below Ground: 0
Dimensions: —
Floor Type: Hardwood
Dimensions: —
Floor Type: Hardwood
Dimensions: —
Floor Type: Hardwood
Full Bathrooms: 7
Bathroom Amenities: Separate Shower,Soaking Tub
Bathroom in Basement: 1
Rooms: Office,Mud Room,Play Room,Enclosed Porch Heated,Gallery,Foyer,Walk In Closet,Attic,Balcony/Porch/Lanai
Basement Description: Unfinished,Bathroom Rough-In
Other Specifics
| 2 | |
| Concrete Perimeter,Stone | |
| Asphalt,Gravel | |
| Patio, Porch, Porch Screened, Brick Paver Patio | |
| Corner Lot,Wooded | |
| 132046 | |
| Interior Stair,Unfinished | |
| Full | |
| Bar-Wet, Hardwood Floors, First Floor Laundry | |
| Range, Dishwasher, Refrigerator, High End Refrigerator, Washer, Dryer, Stainless Steel Appliance(s) | |
| Not in DB | |
| — | |
| — | |
| — | |
| Gas Log |
Tax History
| Year | Property Taxes |
|---|---|
| 2019 | $49,083 |
Contact Agent
Nearby Sold Comparables
Contact Agent
Listing Provided By
Jameson Sotheby's Int'l Realty

