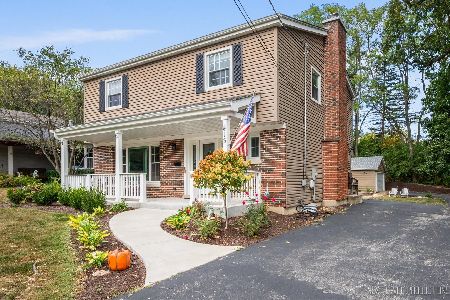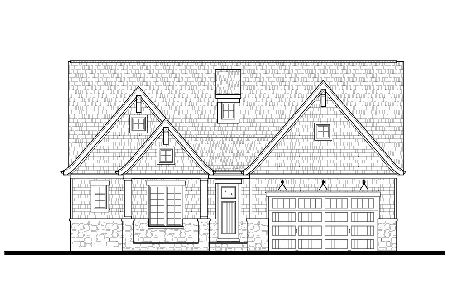700 Ray Street, Geneva, Illinois 60134
$1,170,000
|
Sold
|
|
| Status: | Closed |
| Sqft: | 4,494 |
| Cost/Sqft: | $278 |
| Beds: | 7 |
| Baths: | 5 |
| Year Built: | 2012 |
| Property Taxes: | $25,715 |
| Days On Market: | 2370 |
| Lot Size: | 0,63 |
Description
7 Bedroom 2012 Gold Coast 4400+ all-brick Georgian on private .61 acre lot with fenced backyard. Four block walk to Metra, pool, park, downtown shopping and dining. 9' ceilings on 1st and 2nd floor and hardwood throughout. 1st floor in-law suite with attached full bath. Third floor has two large bedrooms and plumbed/drywalled full bath ready to finish. Master suite has huge closet, attached sunroom with fireplace, travertine tile walk-in shower with multiple shower heads, and jacuzzi tub. Gourmet kitchen has 14' island that seats 6 and a large walk-in pantry. Over $40K of appliances including Wolf cooktop with griddle, Wolf double oven, integrated Sub-zero all-refrigerator with drawers, integrated Sub-zero all-freezer with drawers, a Sub-zero under-counter refrigerator, butler's pantry with Sub-zero ice maker, Wolf microwave, and TWO dishwashers. 1st floor mudroom with 6 cubbies and W/D hookup. 2nd floor laundry with TWO washers and TWO dryers. Two covered porches with fireplace and gas grill hookup.
Property Specifics
| Single Family | |
| — | |
| Georgian | |
| 2012 | |
| Full | |
| — | |
| No | |
| 0.63 |
| Kane | |
| — | |
| 0 / Not Applicable | |
| None | |
| Public | |
| Public Sewer | |
| 10463512 | |
| 1210328016 |
Nearby Schools
| NAME: | DISTRICT: | DISTANCE: | |
|---|---|---|---|
|
Grade School
Western Avenue Elementary School |
304 | — | |
|
Middle School
Geneva Middle School |
304 | Not in DB | |
|
High School
Geneva Community High School |
304 | Not in DB | |
Property History
| DATE: | EVENT: | PRICE: | SOURCE: |
|---|---|---|---|
| 12 Jun, 2020 | Sold | $1,170,000 | MRED MLS |
| 13 Apr, 2020 | Under contract | $1,250,000 | MRED MLS |
| 25 Jul, 2019 | Listed for sale | $1,250,000 | MRED MLS |
Room Specifics
Total Bedrooms: 7
Bedrooms Above Ground: 7
Bedrooms Below Ground: 0
Dimensions: —
Floor Type: Hardwood
Dimensions: —
Floor Type: Hardwood
Dimensions: —
Floor Type: Hardwood
Dimensions: —
Floor Type: —
Dimensions: —
Floor Type: —
Dimensions: —
Floor Type: —
Full Bathrooms: 5
Bathroom Amenities: Whirlpool,Separate Shower,Double Sink
Bathroom in Basement: 0
Rooms: Bedroom 5,Sitting Room,Walk In Closet,Bedroom 6,Bedroom 7
Basement Description: Unfinished
Other Specifics
| 4 | |
| Concrete Perimeter | |
| Asphalt | |
| Porch, Fire Pit | |
| Fenced Yard,Landscaped | |
| 110X245 | |
| — | |
| Full | |
| Vaulted/Cathedral Ceilings, Bar-Wet, Hardwood Floors, First Floor Bedroom, In-Law Arrangement, First Floor Laundry | |
| Double Oven, Range, Microwave, Dishwasher, Refrigerator, Freezer, Washer, Dryer, Disposal | |
| Not in DB | |
| — | |
| — | |
| — | |
| Gas Starter |
Tax History
| Year | Property Taxes |
|---|---|
| 2020 | $25,715 |
Contact Agent
Nearby Sold Comparables
Contact Agent
Listing Provided By
Prello Realty, Inc.







