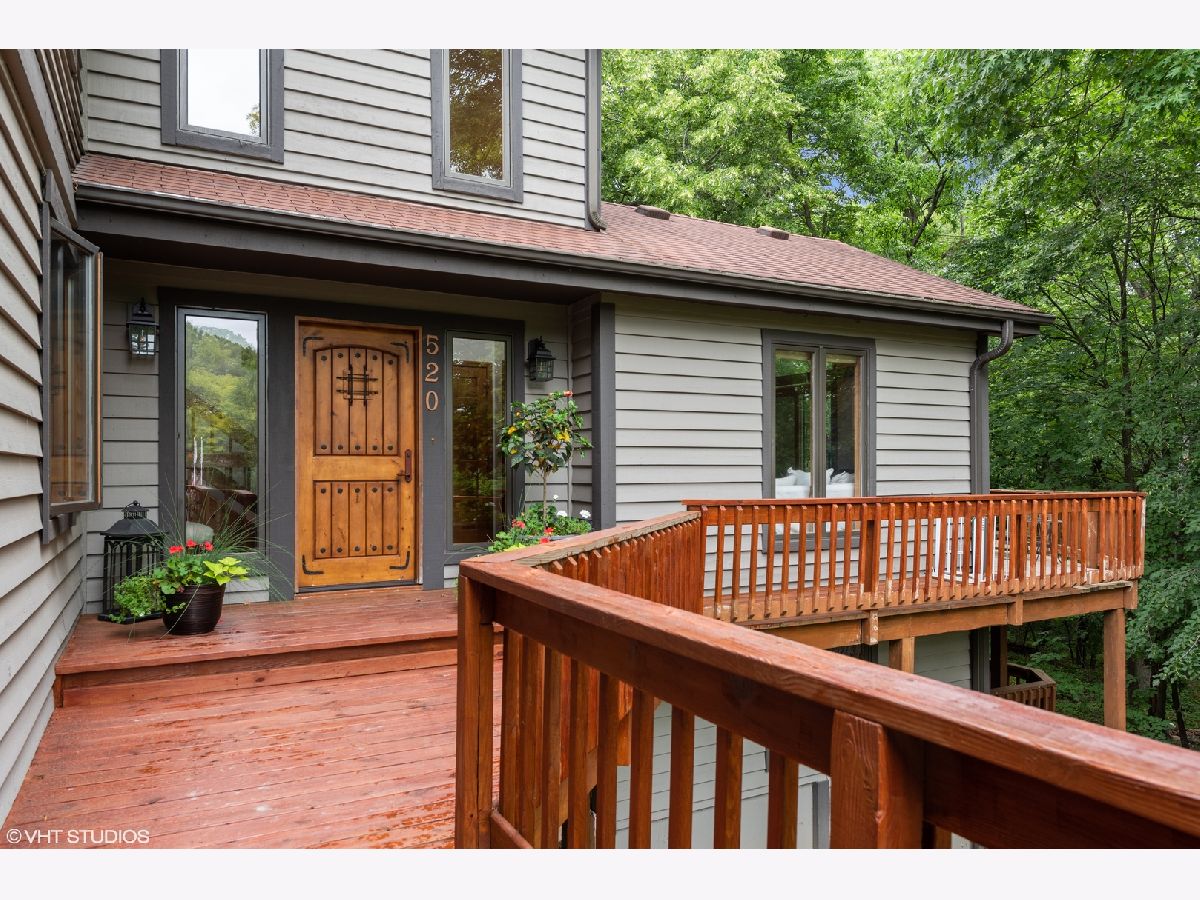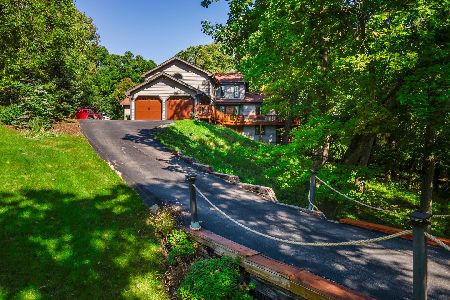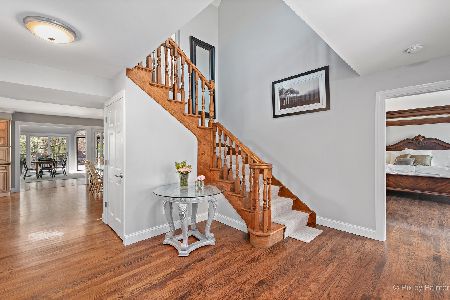520 Holly Lynn Drive, Cary, Illinois 60013
$575,000
|
Sold
|
|
| Status: | Closed |
| Sqft: | 5,005 |
| Cost/Sqft: | $115 |
| Beds: | 5 |
| Baths: | 4 |
| Year Built: | 1989 |
| Property Taxes: | $14,558 |
| Days On Market: | 1557 |
| Lot Size: | 1,20 |
Description
This special one of a kind home is set at the back on a quiet cul-de-sac overlooking 1.2 majestic wooded acres just minutes to town, hiking trails, train, and excellent schools. The recently recently updated kitchen holds swanky white Quartz countertops and stainless steel appliances that contrast beautifully against the rich walnut stained hardwood floors that carry through to the family room. Here you will enjoy the inviting masonry fireplace and property views. Sliding doors lead to a magnificant stone patio making this some awesome entertaining space. The three full and one half baths have each been recently updated and the four large bedrooms include a delightful Primary suite complete with luxury whirlpool bath. The adjacent loft overlooking the foyer is an ideal 2nd home office or reading room. A 5th bedroom located on the main level shares a full bath is ideal for overnight guests. The living and dining rooms offer oversized windows that allow fantastic views of the property. The English basement is finished holds another home office with exterior sitting deck, an exercise room, and flex space for a future home theatre or game room. Last but not least, car lovers and/or general tinkerers will love the oversized 3.5+ car attached garage. There is more so see so call and schedule a private showing or request a free brochure.
Property Specifics
| Single Family | |
| — | |
| Contemporary | |
| 1989 | |
| Full,Walkout | |
| ONE OF A KIND | |
| No | |
| 1.2 |
| Mc Henry | |
| The Coves | |
| 0 / Not Applicable | |
| None | |
| Private Well | |
| Septic-Private | |
| 11217043 | |
| 2008251015 |
Nearby Schools
| NAME: | DISTRICT: | DISTANCE: | |
|---|---|---|---|
|
Grade School
Three Oaks School |
26 | — | |
|
Middle School
Cary Junior High School |
26 | Not in DB | |
|
High School
Cary-grove Community High School |
155 | Not in DB | |
Property History
| DATE: | EVENT: | PRICE: | SOURCE: |
|---|---|---|---|
| 6 Jan, 2022 | Sold | $575,000 | MRED MLS |
| 17 Nov, 2021 | Under contract | $575,000 | MRED MLS |
| — | Last price change | $599,900 | MRED MLS |
| 13 Sep, 2021 | Listed for sale | $599,900 | MRED MLS |
| 12 Dec, 2022 | Sold | $575,000 | MRED MLS |
| 10 Nov, 2022 | Under contract | $589,000 | MRED MLS |
| — | Last price change | $599,000 | MRED MLS |
| 15 Sep, 2022 | Listed for sale | $599,000 | MRED MLS |
































Room Specifics
Total Bedrooms: 5
Bedrooms Above Ground: 5
Bedrooms Below Ground: 0
Dimensions: —
Floor Type: Carpet
Dimensions: —
Floor Type: Carpet
Dimensions: —
Floor Type: Carpet
Dimensions: —
Floor Type: —
Full Bathrooms: 4
Bathroom Amenities: Whirlpool,Separate Shower,Double Sink
Bathroom in Basement: 1
Rooms: Bedroom 5,Exercise Room,Loft,Other Room
Basement Description: Finished,Exterior Access,Rec/Family Area,Storage Space
Other Specifics
| 3.5 | |
| Concrete Perimeter | |
| Asphalt,Concrete | |
| Balcony, Deck, Patio | |
| Cul-De-Sac,Wooded | |
| 318X281X225X100 | |
| — | |
| Full | |
| Vaulted/Cathedral Ceilings, Skylight(s), Hardwood Floors, First Floor Bedroom, In-Law Arrangement, First Floor Full Bath | |
| Range, Microwave, Dishwasher, Refrigerator, Disposal, Stainless Steel Appliance(s) | |
| Not in DB | |
| Park, Street Paved | |
| — | |
| — | |
| Wood Burning, Gas Starter |
Tax History
| Year | Property Taxes |
|---|---|
| 2022 | $14,558 |
| 2022 | $14,988 |
Contact Agent
Nearby Sold Comparables
Contact Agent
Listing Provided By
Baird & Warner






