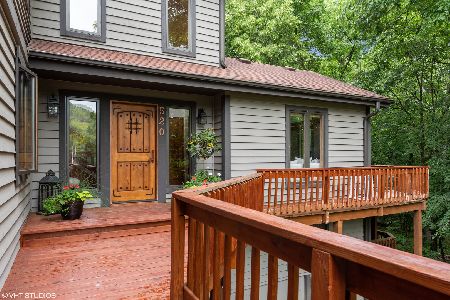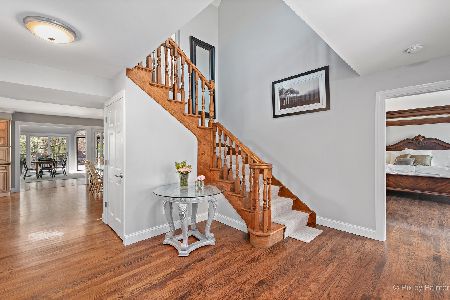520 Holly Lynn Drive, Cary, Illinois 60013
$575,000
|
Sold
|
|
| Status: | Closed |
| Sqft: | 5,005 |
| Cost/Sqft: | $118 |
| Beds: | 5 |
| Baths: | 4 |
| Year Built: | 1989 |
| Property Taxes: | $14,988 |
| Days On Market: | 1225 |
| Lot Size: | 1,20 |
Description
Your home for the holidays! Family/work relocation puts this idyllic home back on the market. Traverse the private bridge to your 1.2 acre wooded parcel nestling this rustic & refined 5-bedroom architectural beauty in The Coves. Estate style living only minutes from top rated schools and conveniences of downtown Cary with dining|shopping|Metra and Fox River. Exquisitely designed, constructed & appointed, the thoughtful floor plan allows for flexible living choices. Plentiful options for dual home offices, fitness space, media|party room, upper level retreat, office, or loft. Full walkout basement offers exceptional room choices and ideal work-from-home setting. Updated open-concept kitchen highlighted by expansive quartz countertops, with Bosch dishwasher & deep Blanco farmhouse sink opens to striking family room with vaulted ceiling & dramatic floor-to-ceiling brick wood-burning fireplace. Main level with bedroom|office, delightfully updated full bath, modern mud room. Private main bedroom retreat graced with spa flourishes: free-standing soaker tub & oversized walk-in shower. 3.5 car garage & additional parking. Rich hardwood flooring, trim, cabinetry and beamed ceilings evoke warmth that marries stylishly with the serene neutral paint palette. Ample tall windows and multiple decks invite the outside in; relish sweeping views of the property and ravine while entertaining. Enjoy relaxing around 2 fire pits in beautifully landscaped yard equipped with an Invisible Fence. Be sure to view the video to get a true sense of the property and home! Take a look today. Quick close possible!
Property Specifics
| Single Family | |
| — | |
| — | |
| 1989 | |
| — | |
| ONE OF A KIND | |
| No | |
| 1.2 |
| Mc Henry | |
| The Coves | |
| 0 / Not Applicable | |
| — | |
| — | |
| — | |
| 11625804 | |
| 2008251015 |
Nearby Schools
| NAME: | DISTRICT: | DISTANCE: | |
|---|---|---|---|
|
Grade School
Three Oaks School |
26 | — | |
|
Middle School
Cary Junior High School |
26 | Not in DB | |
|
High School
Cary-grove Community High School |
155 | Not in DB | |
Property History
| DATE: | EVENT: | PRICE: | SOURCE: |
|---|---|---|---|
| 6 Jan, 2022 | Sold | $575,000 | MRED MLS |
| 17 Nov, 2021 | Under contract | $575,000 | MRED MLS |
| — | Last price change | $599,900 | MRED MLS |
| 13 Sep, 2021 | Listed for sale | $599,900 | MRED MLS |
| 12 Dec, 2022 | Sold | $575,000 | MRED MLS |
| 10 Nov, 2022 | Under contract | $589,000 | MRED MLS |
| — | Last price change | $599,000 | MRED MLS |
| 15 Sep, 2022 | Listed for sale | $599,000 | MRED MLS |
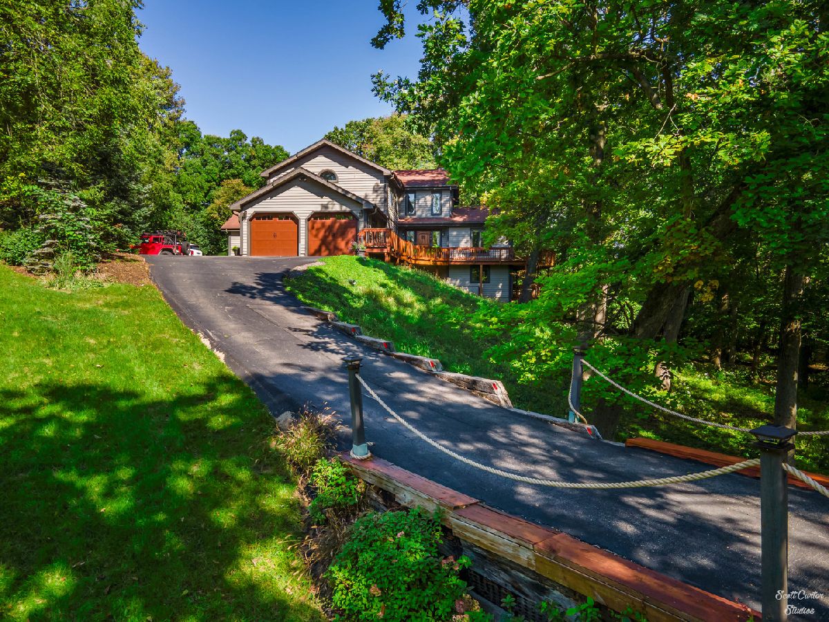

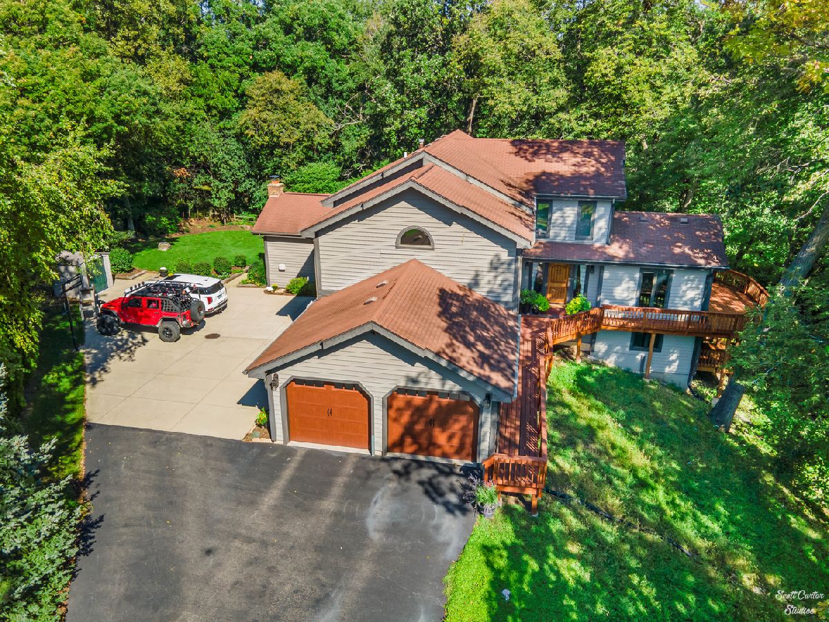

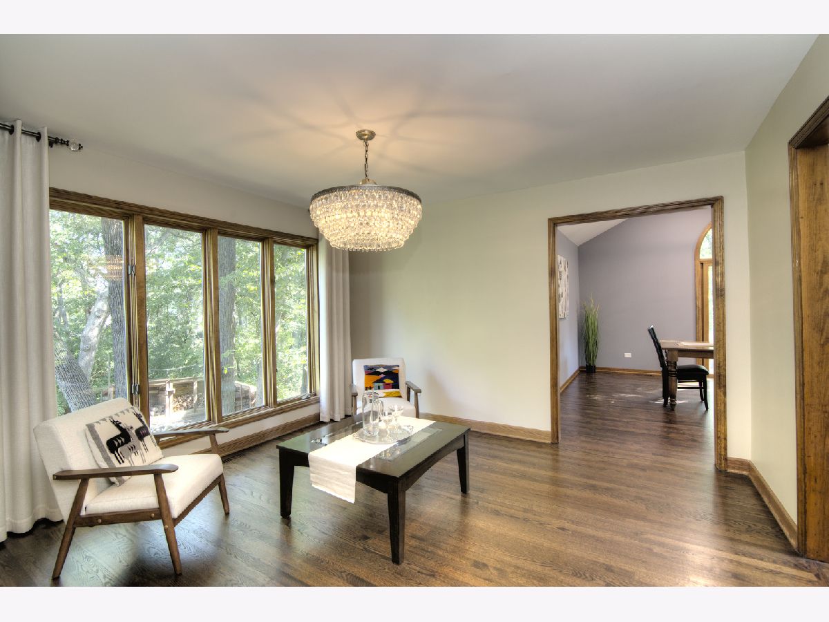


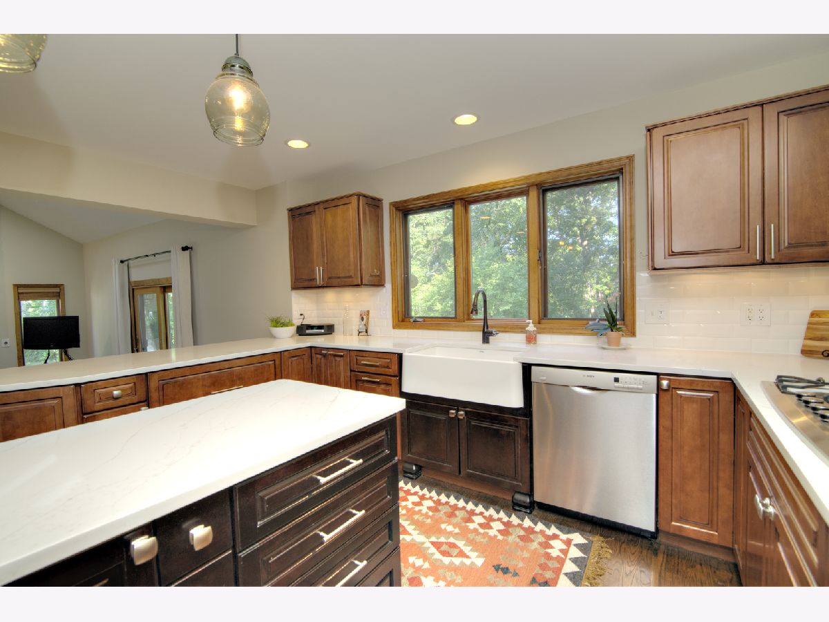


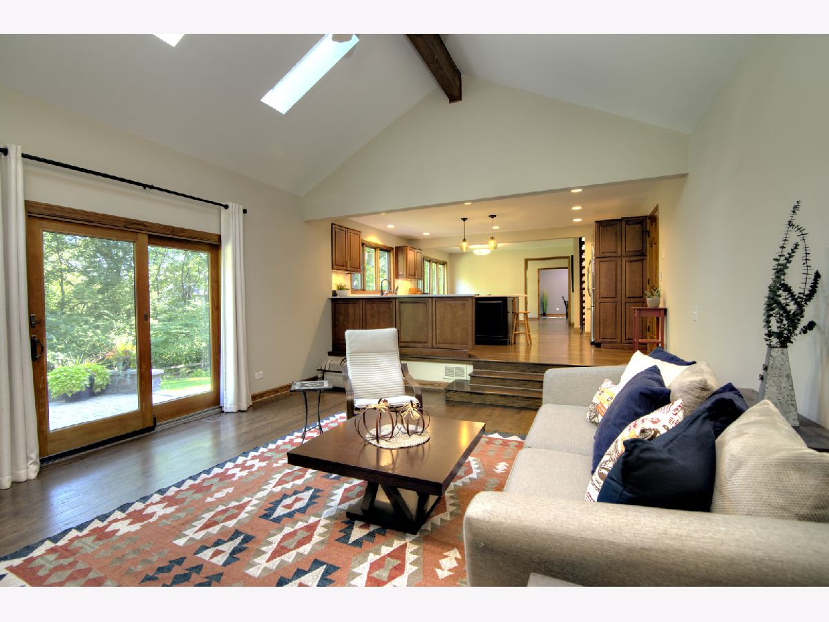























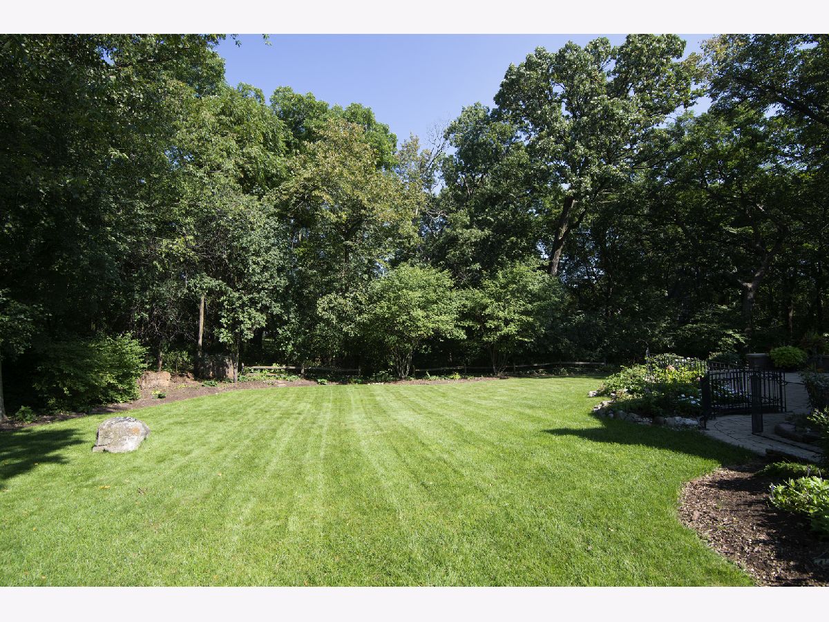







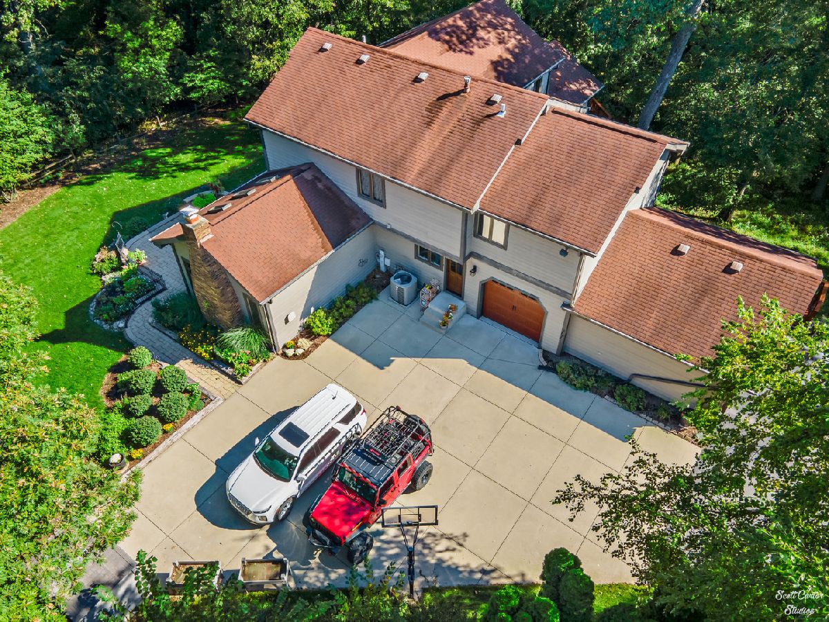






Room Specifics
Total Bedrooms: 5
Bedrooms Above Ground: 5
Bedrooms Below Ground: 0
Dimensions: —
Floor Type: —
Dimensions: —
Floor Type: —
Dimensions: —
Floor Type: —
Dimensions: —
Floor Type: —
Full Bathrooms: 4
Bathroom Amenities: Separate Shower,Double Sink,Soaking Tub
Bathroom in Basement: 1
Rooms: —
Basement Description: Finished,Exterior Access,Rec/Family Area,Storage Space
Other Specifics
| 3.5 | |
| — | |
| Asphalt,Concrete | |
| — | |
| — | |
| 318X281X225X100 | |
| — | |
| — | |
| — | |
| — | |
| Not in DB | |
| — | |
| — | |
| — | |
| — |
Tax History
| Year | Property Taxes |
|---|---|
| 2022 | $14,558 |
| 2022 | $14,988 |
Contact Agent
Nearby Sold Comparables
Contact Agent
Listing Provided By
Keller Williams Success Realty


