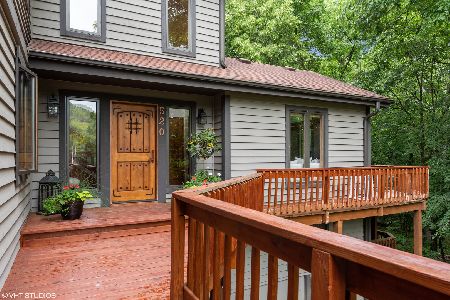525 Machelle Drive, Cary, Illinois 60013
$387,500
|
Sold
|
|
| Status: | Closed |
| Sqft: | 0 |
| Cost/Sqft: | — |
| Beds: | 4 |
| Baths: | 3 |
| Year Built: | 1985 |
| Property Taxes: | $8,460 |
| Days On Market: | 6093 |
| Lot Size: | 1,00 |
Description
Nestled in the Country on Wooded Arce*Private cul de sac*Charming Cape Cod is Picture perfect! Wood flrs & Staircase, Formal LR & DR, Crown moldgs, 6 pnl white drs & trim, Spacious Kitchen w/Cherry cabinets, granite counters & SS appls, FR wet bar & built in bookcs @FP & bay wndw seat, view of Woods & Gardens Galore! Finshd English Bsmt, MBR ste, 1st Flr BR with adjacent full bath*Many New Updates*Pride of Ownership!
Property Specifics
| Single Family | |
| — | |
| Cape Cod | |
| 1985 | |
| Full,English | |
| CAPE COD | |
| No | |
| 1 |
| Mc Henry | |
| The Coves | |
| 0 / Not Applicable | |
| None | |
| Private Well | |
| Septic-Private | |
| 07185994 | |
| 2008251009 |
Nearby Schools
| NAME: | DISTRICT: | DISTANCE: | |
|---|---|---|---|
|
Grade School
Three Oaks School |
26 | — | |
|
Middle School
Cary Junior High School |
26 | Not in DB | |
|
High School
Cary-grove Community High School |
155 | Not in DB | |
Property History
| DATE: | EVENT: | PRICE: | SOURCE: |
|---|---|---|---|
| 9 Jun, 2009 | Sold | $387,500 | MRED MLS |
| 28 Apr, 2009 | Under contract | $409,900 | MRED MLS |
| — | Last price change | $429,900 | MRED MLS |
| 13 Apr, 2009 | Listed for sale | $429,900 | MRED MLS |
| 6 Jun, 2011 | Sold | $345,000 | MRED MLS |
| 28 Apr, 2011 | Under contract | $379,000 | MRED MLS |
| — | Last price change | $399,900 | MRED MLS |
| 11 Mar, 2011 | Listed for sale | $399,900 | MRED MLS |
| 25 Jan, 2017 | Sold | $382,500 | MRED MLS |
| 8 Oct, 2016 | Under contract | $395,900 | MRED MLS |
| 10 Sep, 2016 | Listed for sale | $395,900 | MRED MLS |
Room Specifics
Total Bedrooms: 4
Bedrooms Above Ground: 4
Bedrooms Below Ground: 0
Dimensions: —
Floor Type: Hardwood
Dimensions: —
Floor Type: Hardwood
Dimensions: —
Floor Type: Carpet
Full Bathrooms: 3
Bathroom Amenities: —
Bathroom in Basement: 0
Rooms: Den,Exercise Room,Gallery,Recreation Room,Utility Room-1st Floor,Workshop
Basement Description: Finished
Other Specifics
| 2 | |
| Concrete Perimeter | |
| Asphalt,Side Drive | |
| — | |
| Cul-De-Sac,Forest Preserve Adjacent,Irregular Lot,Landscaped,Wooded | |
| 100 X 217 X 319 X 307 | |
| — | |
| Full | |
| First Floor Bedroom, In-Law Arrangement | |
| Range, Microwave, Dishwasher, Refrigerator, Washer, Dryer, Disposal | |
| Not in DB | |
| Street Lights, Street Paved | |
| — | |
| — | |
| Gas Starter |
Tax History
| Year | Property Taxes |
|---|---|
| 2009 | $8,460 |
| 2011 | $8,567 |
| 2017 | $11,062 |
Contact Agent
Nearby Sold Comparables
Contact Agent
Listing Provided By
RE/MAX Unlimited Northwest






