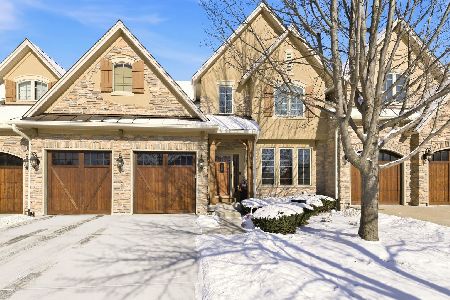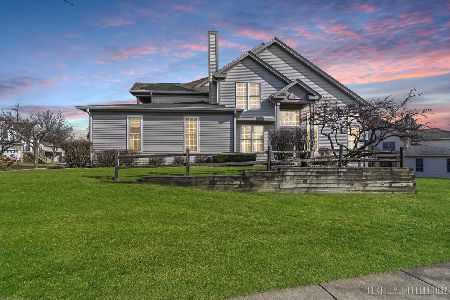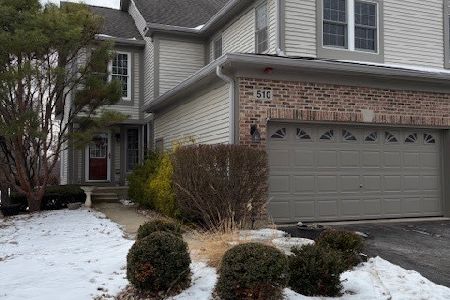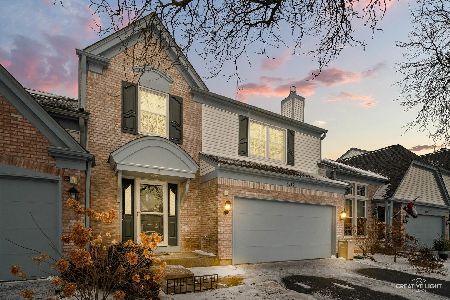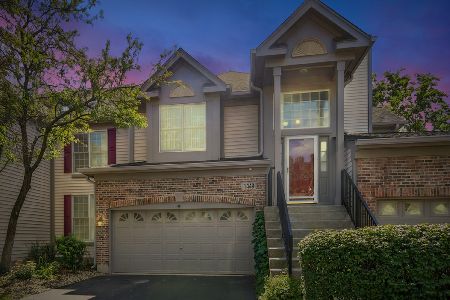524 Timber Trail Court, Naperville, Illinois 60565
$305,000
|
Sold
|
|
| Status: | Closed |
| Sqft: | 2,053 |
| Cost/Sqft: | $153 |
| Beds: | 3 |
| Baths: | 3 |
| Year Built: | 1998 |
| Property Taxes: | $6,751 |
| Days On Market: | 3440 |
| Lot Size: | 0,00 |
Description
Two-Story Spacious 2053+ sq/ft Townhome in Move-In Ready condition. Well maintained, 3 Bedroom, 2.1 Bath, 2-car Garage, and full Finished Basement. First floor Den off Foyer. Large open floor plan with dramatic 2 story Living room, gas fireplace, Loft, wall of windows, and loads of sunlight. Open kitchen with tons of cabinet space, eat-in area, newer ss appliances, that overlooks private patio. Solid 6-panel Oak Doors and 9ft Ceilings. Large Master Bedroom featuring vaulted ceilings, extra-large walk-in closet. Master bath includes dual sink, whirlpool tub, and separate shower. Second floor Laundry with Brand New steam W/D.. Tons of storage in garage and Finished Basement. Lives like a single family home. Zestimate at $321,209.
Property Specifics
| Condos/Townhomes | |
| 2 | |
| — | |
| 1998 | |
| Full | |
| — | |
| No | |
| — |
| Du Page | |
| Briar Ridge | |
| 160 / Monthly | |
| Insurance,Exterior Maintenance,Lawn Care,Snow Removal | |
| Lake Michigan | |
| Public Sewer | |
| 09353976 | |
| 0832104039 |
Nearby Schools
| NAME: | DISTRICT: | DISTANCE: | |
|---|---|---|---|
|
Grade School
Scott Elementary School |
203 | — | |
|
Middle School
Madison Junior High School |
203 | Not in DB | |
|
High School
Naperville Central High School |
203 | Not in DB | |
Property History
| DATE: | EVENT: | PRICE: | SOURCE: |
|---|---|---|---|
| 2 Dec, 2016 | Sold | $305,000 | MRED MLS |
| 2 Nov, 2016 | Under contract | $314,900 | MRED MLS |
| — | Last price change | $319,500 | MRED MLS |
| 28 Sep, 2016 | Listed for sale | $319,500 | MRED MLS |
| 6 Apr, 2018 | Sold | $325,000 | MRED MLS |
| 3 Mar, 2018 | Under contract | $340,000 | MRED MLS |
| 1 Mar, 2018 | Listed for sale | $340,000 | MRED MLS |
Room Specifics
Total Bedrooms: 3
Bedrooms Above Ground: 3
Bedrooms Below Ground: 0
Dimensions: —
Floor Type: Carpet
Dimensions: —
Floor Type: Carpet
Full Bathrooms: 3
Bathroom Amenities: —
Bathroom in Basement: 0
Rooms: Loft,Den
Basement Description: Finished
Other Specifics
| 2 | |
| Concrete Perimeter | |
| Asphalt | |
| Patio, Porch, Storms/Screens, Cable Access | |
| — | |
| 35X102X34X93 | |
| — | |
| Full | |
| Vaulted/Cathedral Ceilings, Laundry Hook-Up in Unit, Storage | |
| Range, Microwave, Dishwasher, Refrigerator, Washer, Dryer, Disposal | |
| Not in DB | |
| — | |
| — | |
| — | |
| Attached Fireplace Doors/Screen |
Tax History
| Year | Property Taxes |
|---|---|
| 2016 | $6,751 |
| 2018 | $6,799 |
Contact Agent
Nearby Similar Homes
Nearby Sold Comparables
Contact Agent
Listing Provided By
Baird & Warner

