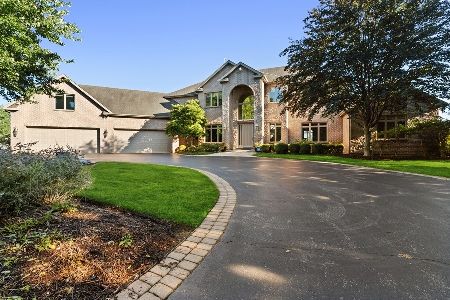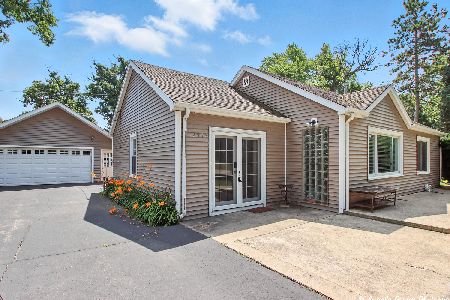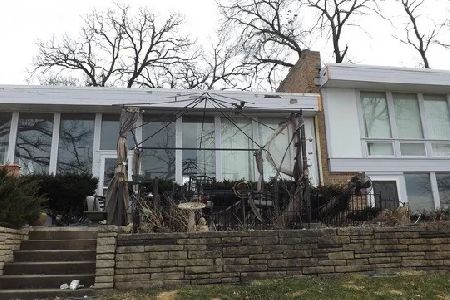520 Wellington Drive, Lakemoor, Illinois 60051
$290,000
|
Sold
|
|
| Status: | Closed |
| Sqft: | 2,243 |
| Cost/Sqft: | $134 |
| Beds: | 3 |
| Baths: | 3 |
| Year Built: | 1999 |
| Property Taxes: | $11,182 |
| Days On Market: | 3498 |
| Lot Size: | 0,80 |
Description
Stunning 4 bedroom, 3 bath all brick home with 3 1/2 car garage on 0.8 acres. Large custom kitchen with Corian coutertops, cherry cabinets, stainless steel appliances and large center island with stainless steel hood over gas cooktop with seating. The open floor plan has a two sided gas fireplace with ceramic tile and hardwood floors. Jacuzzi tub, dual shower heads and two vanities in a large master bath with attached walk-in closet with laundry. Fully finished basement with huge recreation/workout area and family room. This house is wired for connectivity with in-ceiling speakers, internet and cable connections in most rooms
Property Specifics
| Single Family | |
| — | |
| Cape Cod | |
| 1999 | |
| Full | |
| — | |
| No | |
| 0.8 |
| Mc Henry | |
| Bay View Farms | |
| 0 / Not Applicable | |
| None | |
| Private Well | |
| Septic-Private | |
| 09227532 | |
| 1020327014 |
Property History
| DATE: | EVENT: | PRICE: | SOURCE: |
|---|---|---|---|
| 15 Jul, 2016 | Sold | $290,000 | MRED MLS |
| 4 Jun, 2016 | Under contract | $299,900 | MRED MLS |
| 16 May, 2016 | Listed for sale | $299,900 | MRED MLS |
Room Specifics
Total Bedrooms: 4
Bedrooms Above Ground: 3
Bedrooms Below Ground: 1
Dimensions: —
Floor Type: Carpet
Dimensions: —
Floor Type: Carpet
Dimensions: —
Floor Type: Vinyl
Full Bathrooms: 3
Bathroom Amenities: Separate Shower,Soaking Tub
Bathroom in Basement: 1
Rooms: Exercise Room,Foyer,Mud Room,Sitting Room,Utility Room-Lower Level,Walk In Closet
Basement Description: Finished
Other Specifics
| 3.1 | |
| Concrete Perimeter | |
| Asphalt | |
| Patio, Porch, Porch Screened, Brick Paver Patio, Outdoor Fireplace | |
| Landscaped | |
| 111X225X136X46X285 | |
| Full | |
| Full | |
| — | |
| Range, Microwave, Dishwasher, High End Refrigerator, Stainless Steel Appliance(s) | |
| Not in DB | |
| Street Lights, Street Paved | |
| — | |
| — | |
| Double Sided, Gas Log |
Tax History
| Year | Property Taxes |
|---|---|
| 2016 | $11,182 |
Contact Agent
Nearby Similar Homes
Nearby Sold Comparables
Contact Agent
Listing Provided By
Results Realty USA









