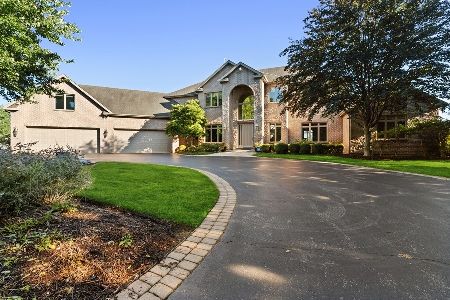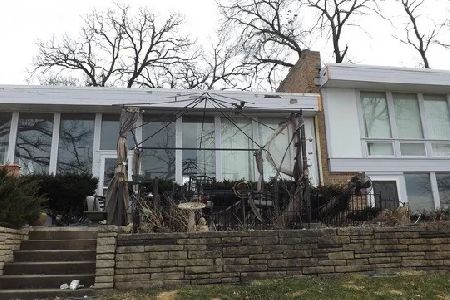475 Grand Meadow Lane, Mchenry, Illinois 60051
$382,000
|
Sold
|
|
| Status: | Closed |
| Sqft: | 3,430 |
| Cost/Sqft: | $109 |
| Beds: | 3 |
| Baths: | 3 |
| Year Built: | 1995 |
| Property Taxes: | $10,127 |
| Days On Market: | 1691 |
| Lot Size: | 0,72 |
Description
Love to cook and entertain at the same time!?! This is the home for you. Open concept kitchen family room. The kitchen has a brand new S.S. built in double oven, cook top island, brand new S.S. refrigerator and walk-in pantry. There are easy clean up S.S. prep counters. Hardwood floors in the main living area with carpet in the front room. Newly remodel powder room has granite counter top, fresh paint, new toilet and fixtures. Eat-in kitchen area has the glass doors to access the outside brick patio. It has room for your outdoor entertaining needs (grill, patio furniture etc...) Large master suit has walk-in closet. The walk-in has wooden closet organizer with built in shoe rack. The on sweet features a whirl pool soaking tub. Newly tiled stand alone shower. The 2 other bedrooms have double closets and ceiling fans. Laundry room is conveniently on the second floor. It has a large capacity washer and dryer, an area for folding and ironing. Entertainment room has a TV area, workout space and office area. It can also be used as a second master bedroom. Or converted into 1 -3 bedrooms. Extras 3 car garage with designated storage area. It has easy access to the basement. So you don't have to go through the house. 2 furnace/ac units for convenience. It is a must see.
Property Specifics
| Single Family | |
| — | |
| Colonial | |
| 1995 | |
| Full | |
| — | |
| No | |
| 0.72 |
| Mc Henry | |
| — | |
| — / Not Applicable | |
| None | |
| Private Well | |
| Septic-Private | |
| 11058140 | |
| 1020402001 |
Property History
| DATE: | EVENT: | PRICE: | SOURCE: |
|---|---|---|---|
| 15 Jun, 2021 | Sold | $382,000 | MRED MLS |
| 4 May, 2021 | Under contract | $375,000 | MRED MLS |
| 28 Apr, 2021 | Listed for sale | $375,000 | MRED MLS |
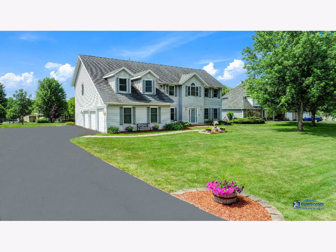
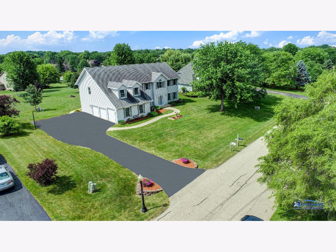
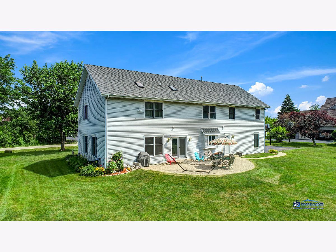
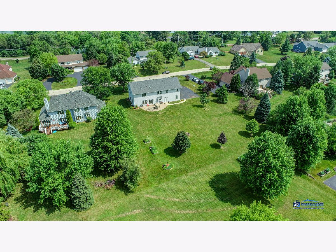
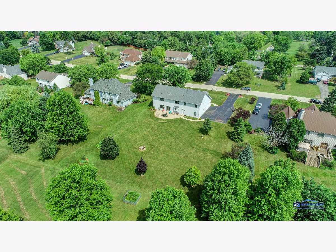
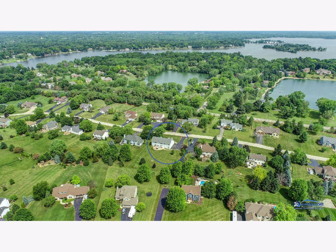
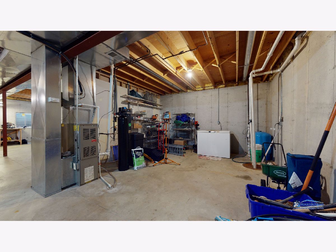
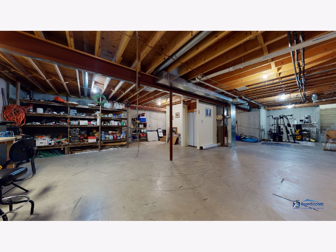
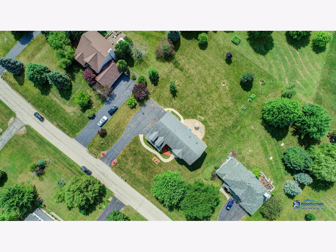
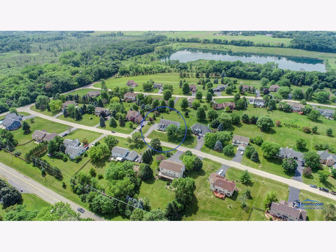
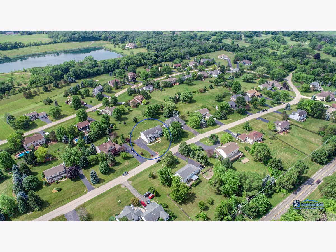
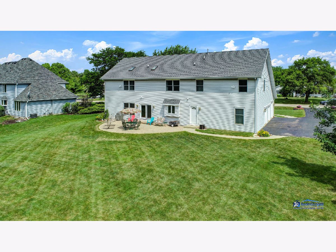
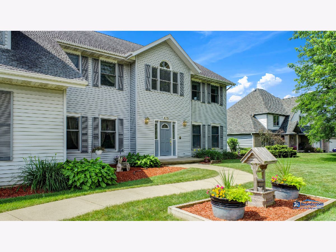
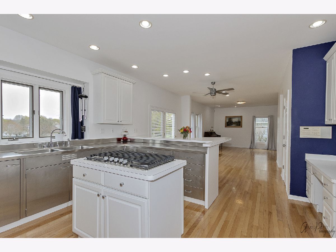
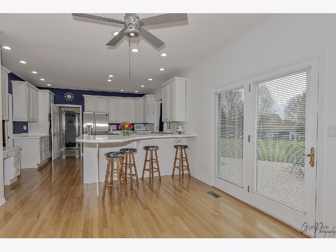
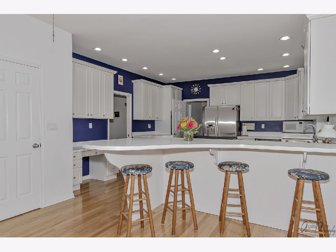
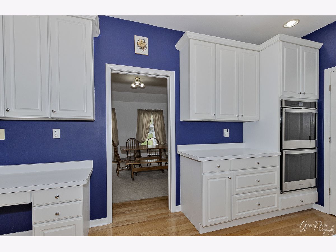
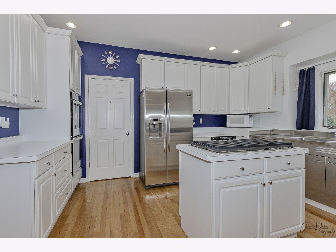
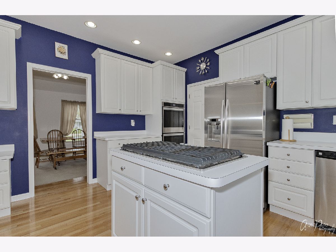
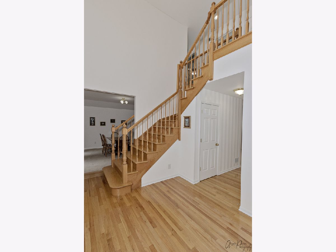
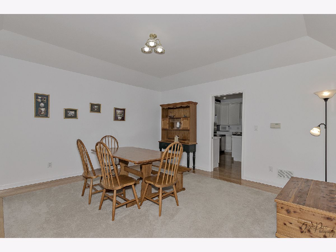
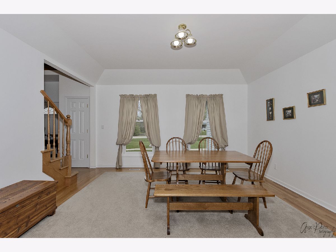
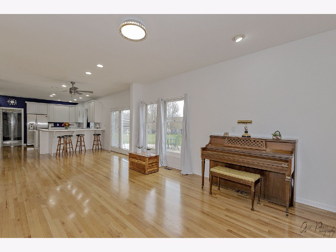
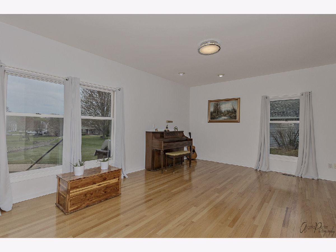
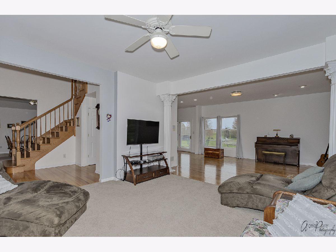
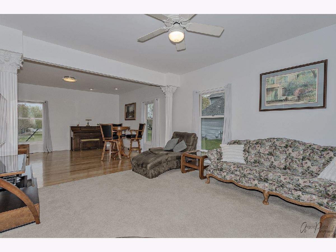
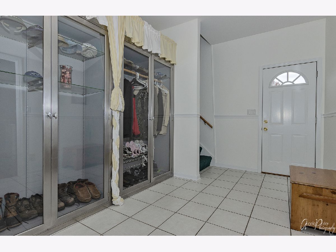
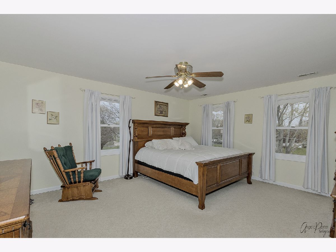
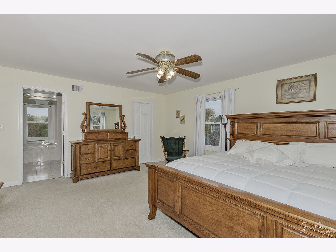
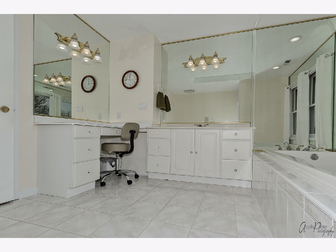
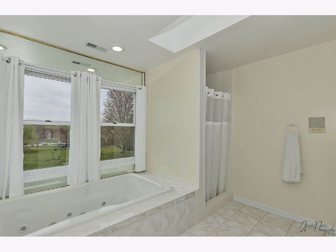
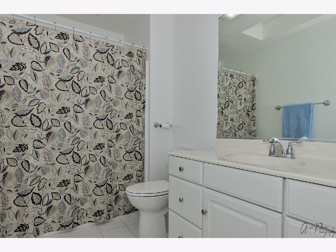
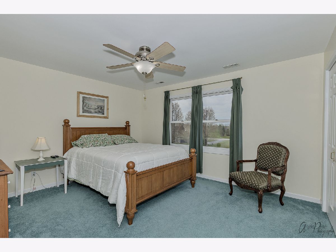
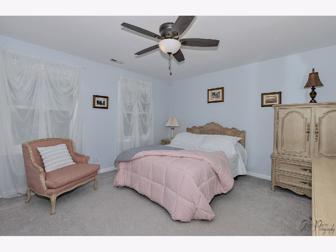
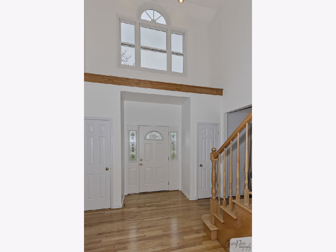
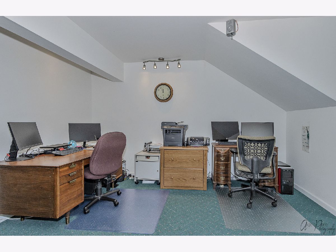
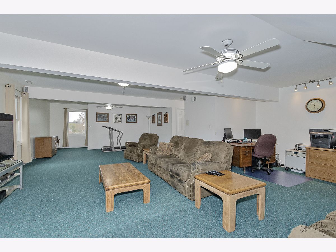
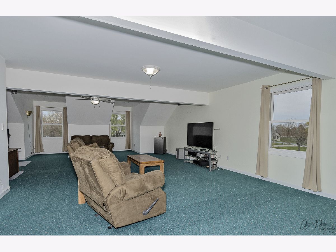
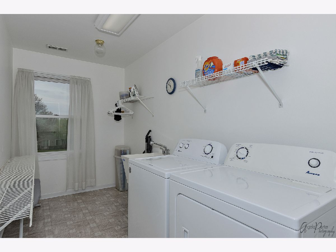
Room Specifics
Total Bedrooms: 3
Bedrooms Above Ground: 3
Bedrooms Below Ground: 0
Dimensions: —
Floor Type: Carpet
Dimensions: —
Floor Type: Carpet
Full Bathrooms: 3
Bathroom Amenities: Whirlpool,Separate Shower,Soaking Tub
Bathroom in Basement: 0
Rooms: Breakfast Room,Office,Bonus Room,Foyer,Walk In Closet,Mud Room
Basement Description: Unfinished
Other Specifics
| 3.5 | |
| Concrete Perimeter | |
| Asphalt | |
| Patio | |
| Landscaped | |
| 30492 | |
| — | |
| Full | |
| Vaulted/Cathedral Ceilings, Skylight(s), Hardwood Floors, Second Floor Laundry, Built-in Features, Walk-In Closet(s) | |
| Microwave, Dishwasher, Refrigerator, Washer, Dryer, Disposal, Stainless Steel Appliance(s), Cooktop, Built-In Oven, Water Softener Owned | |
| Not in DB | |
| — | |
| — | |
| — | |
| — |
Tax History
| Year | Property Taxes |
|---|---|
| 2021 | $10,127 |
Contact Agent
Nearby Similar Homes
Nearby Sold Comparables
Contact Agent
Listing Provided By
Better Homes and Gardens Real Estate Star Homes

