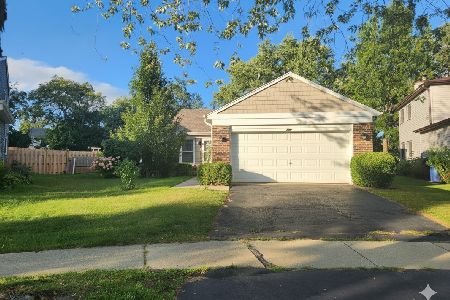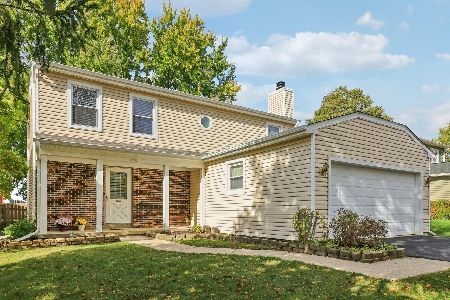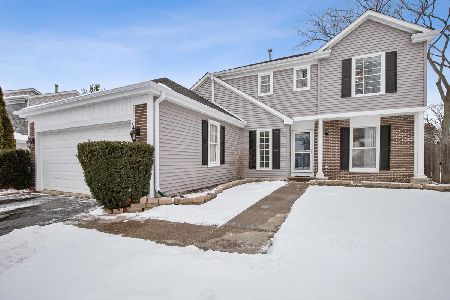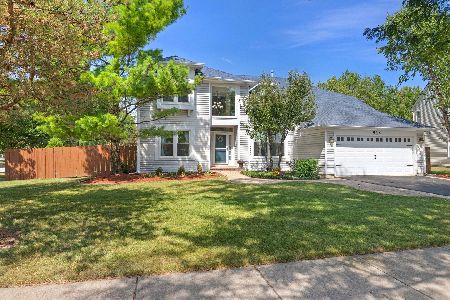520 Williams Way, Vernon Hills, Illinois 60061
$559,000
|
Sold
|
|
| Status: | Closed |
| Sqft: | 2,678 |
| Cost/Sqft: | $187 |
| Beds: | 4 |
| Baths: | 4 |
| Year Built: | 1991 |
| Property Taxes: | $12,734 |
| Days On Market: | 1383 |
| Lot Size: | 0,27 |
Description
Spectacular retreat in Grosse Pointe. Hardwood flooring on most of first floor including first floor office. Dramatic 2 story light filled foyer greets you as you enter. This home offers stainless appliances, 2 ovens, trash compactor, under cabinet lighting, and great cabinet and counter space for the chef of the family. Family room boasts high vaulted ceiling and a warm gas fireplace with terrific views of the back yard. You'll love the convenience of a first floor laundry and mud room. Generous sized bedrooms and a primary closet that will take your breath away! Separate tub and shower in primary bath too! Full Finished basement with half bath for additional family recreation, exercise and entertaining. Gorgeous 30 x 28 in ground pool for family fun and large brick patio. Fully sprinkled lawn too! Make this incredible retreat yours today!
Property Specifics
| Single Family | |
| — | |
| — | |
| 1991 | |
| — | |
| — | |
| No | |
| 0.27 |
| Lake | |
| Grosse Pointe Village | |
| — / Not Applicable | |
| — | |
| — | |
| — | |
| 11394136 | |
| 15081140030000 |
Nearby Schools
| NAME: | DISTRICT: | DISTANCE: | |
|---|---|---|---|
|
Grade School
Hawthorn Elementary School (sout |
73 | — | |
|
Middle School
Hawthorn Middle School South |
73 | Not in DB | |
|
High School
Mundelein Cons High School |
120 | Not in DB | |
Property History
| DATE: | EVENT: | PRICE: | SOURCE: |
|---|---|---|---|
| 26 Feb, 2019 | Under contract | $0 | MRED MLS |
| 20 Jan, 2019 | Listed for sale | $0 | MRED MLS |
| 13 Jun, 2022 | Sold | $559,000 | MRED MLS |
| 17 May, 2022 | Under contract | $499,900 | MRED MLS |
| 13 May, 2022 | Listed for sale | $499,900 | MRED MLS |
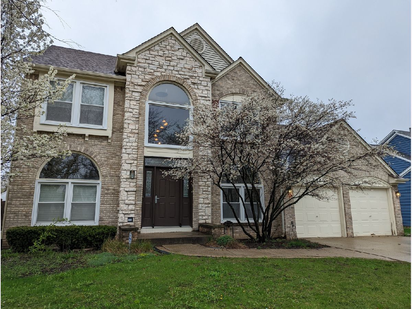
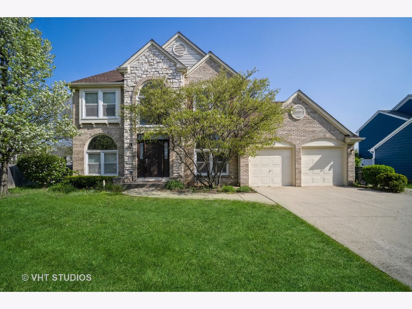
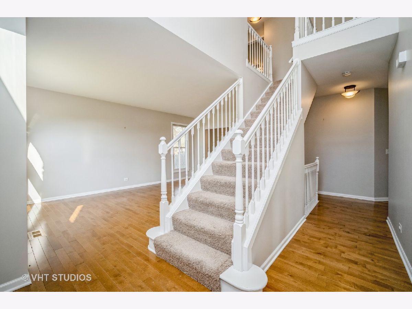
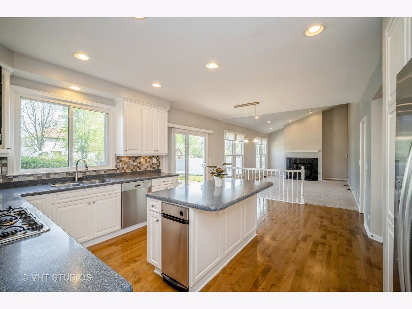
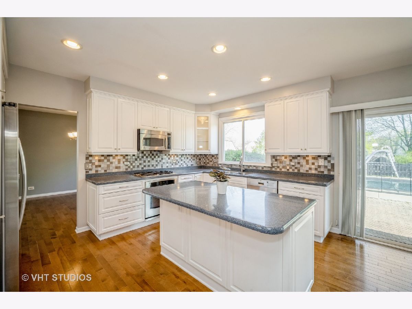
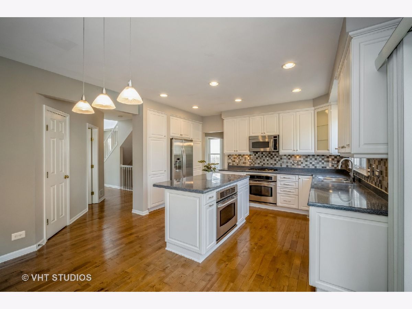
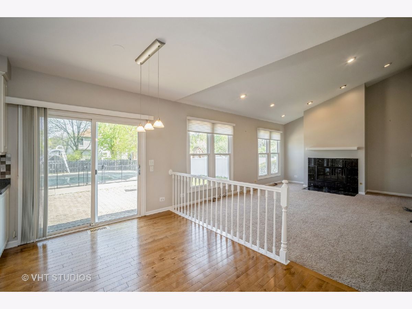
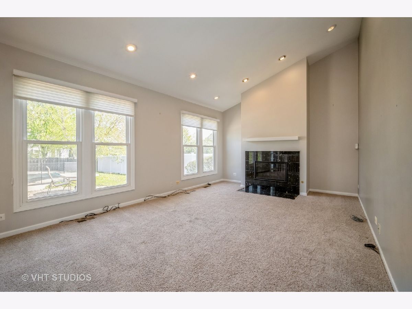
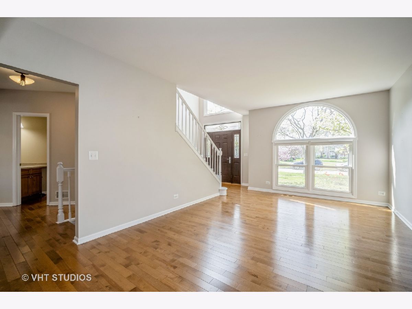
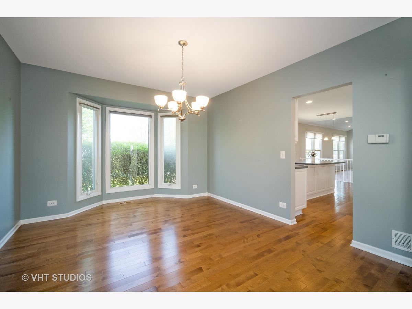
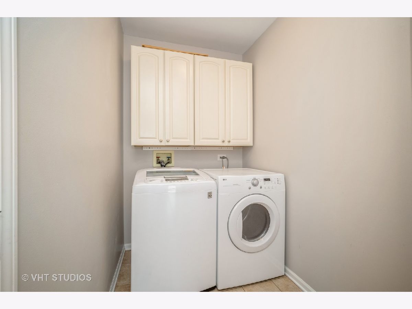
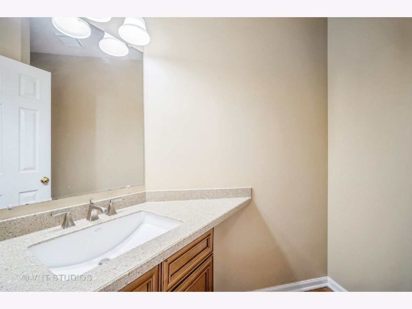
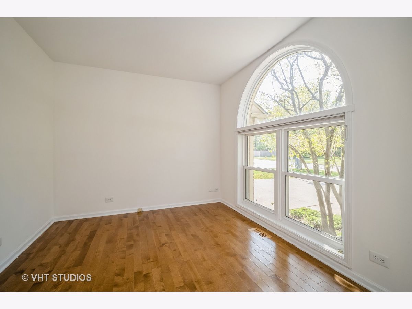
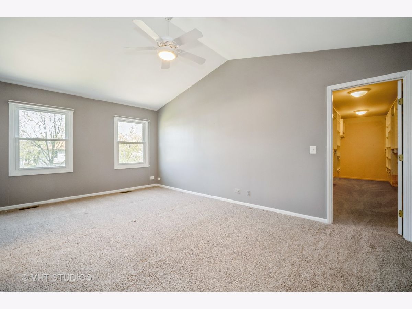
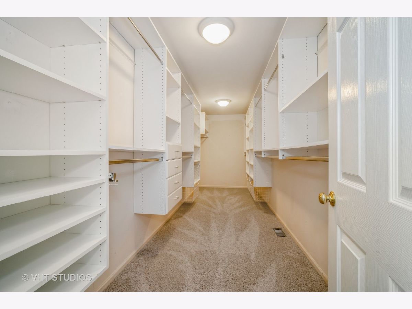
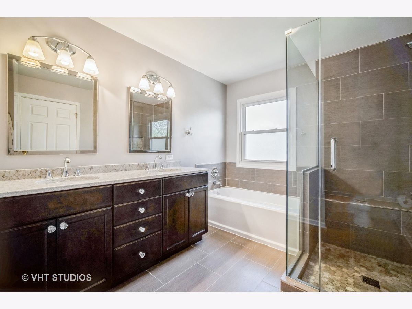
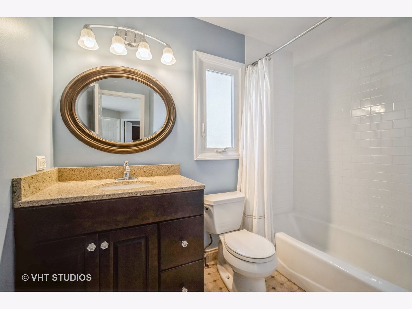
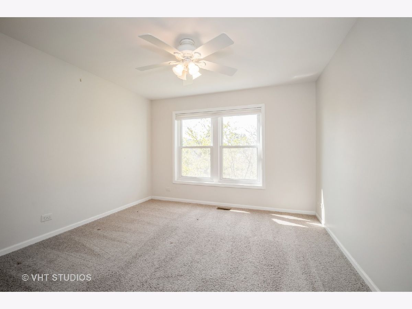
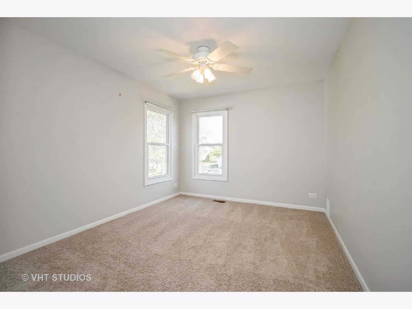
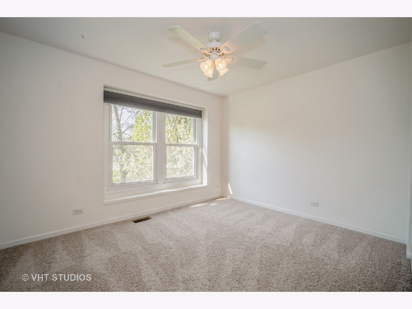
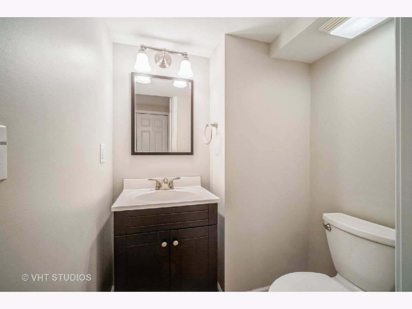
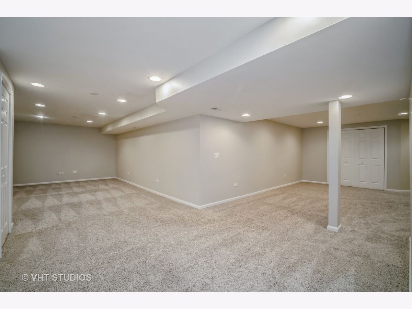
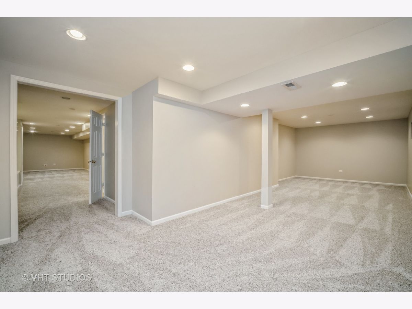
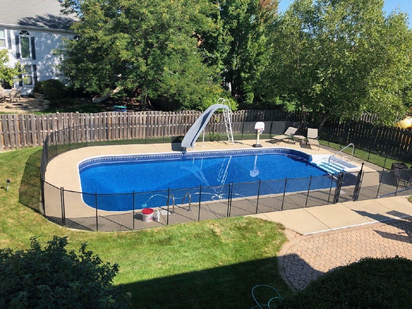
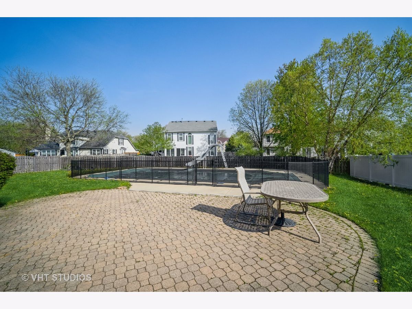
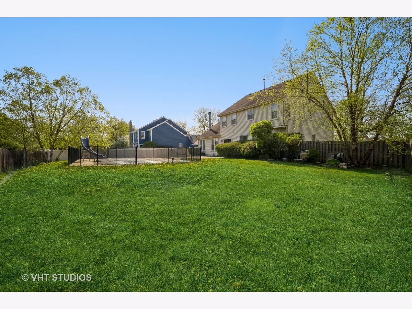
Room Specifics
Total Bedrooms: 4
Bedrooms Above Ground: 4
Bedrooms Below Ground: 0
Dimensions: —
Floor Type: —
Dimensions: —
Floor Type: —
Dimensions: —
Floor Type: —
Full Bathrooms: 4
Bathroom Amenities: Separate Shower,Double Sink,Soaking Tub
Bathroom in Basement: 1
Rooms: —
Basement Description: Finished,Rec/Family Area,Storage Space
Other Specifics
| 2 | |
| — | |
| Concrete | |
| — | |
| — | |
| 66 X 135 X 73 X 33 X 138 | |
| Unfinished | |
| — | |
| — | |
| — | |
| Not in DB | |
| — | |
| — | |
| — | |
| — |
Tax History
| Year | Property Taxes |
|---|---|
| 2022 | $12,734 |
Contact Agent
Nearby Similar Homes
Nearby Sold Comparables
Contact Agent
Listing Provided By
Baird & Warner


