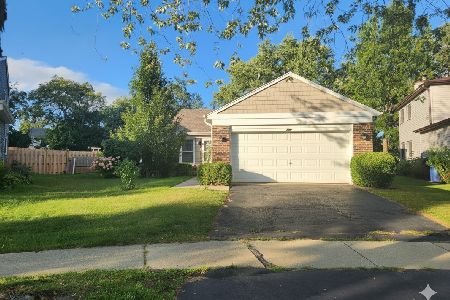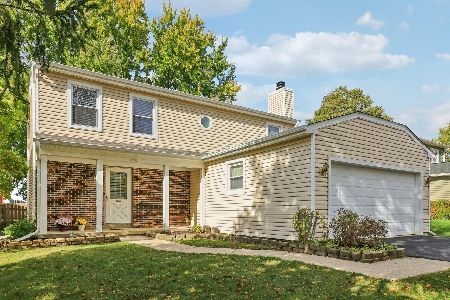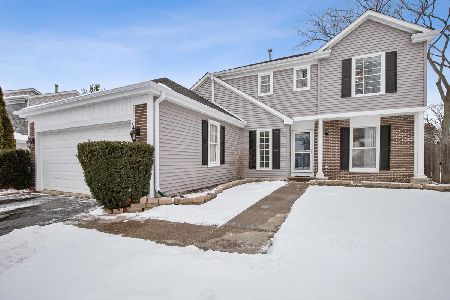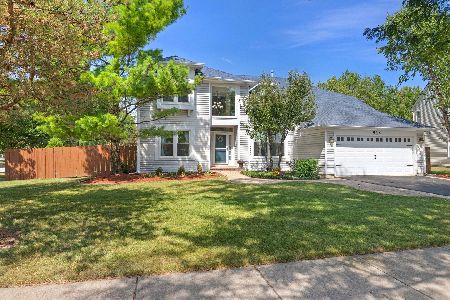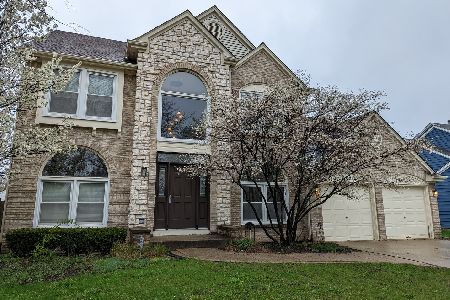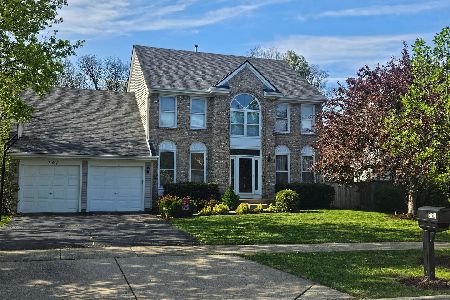790 Williams Way, Vernon Hills, Illinois 60061
$485,000
|
Sold
|
|
| Status: | Closed |
| Sqft: | 2,919 |
| Cost/Sqft: | $161 |
| Beds: | 4 |
| Baths: | 4 |
| Year Built: | 1992 |
| Property Taxes: | $13,824 |
| Days On Market: | 2578 |
| Lot Size: | 0,27 |
Description
Prepare to be impressed! This magnificent home is located on a great interior lot and boasts a dramatic two story foyer and an open floor plan that is perfect for entertaining. A fully applianced state-of-the-art kitchen boasts maple cabinets, granite counters, stainless steel appliances, a spacious eating as well as a butler's pantry. First floor office with built in desk and shelving. Oversized laundry room/mudroom with cubbies and dog shower. Master suite offers tremendous closets and updated spa bath. 2nd and 3rd bedroom are oversized and offer large closets with organizers. 4th bedroom has been converted to an additional master closet. Stunning hall bath. The finished basement offers a recreational room, exercise room, 5th bedroom and full bath. Gorgeous backyard boasts patio, fire pit and jacuzzi. All new carpet and paint. Nothing to do but move right in!
Property Specifics
| Single Family | |
| — | |
| Colonial | |
| 1992 | |
| Full | |
| — | |
| No | |
| 0.27 |
| Lake | |
| Grosse Pointe | |
| 0 / Not Applicable | |
| None | |
| Lake Michigan | |
| Public Sewer | |
| 10263167 | |
| 15081140140000 |
Nearby Schools
| NAME: | DISTRICT: | DISTANCE: | |
|---|---|---|---|
|
Grade School
Hawthorn Elementary School (sout |
73 | — | |
|
Middle School
Hawthorn Middle School South |
73 | Not in DB | |
|
High School
Mundelein Cons High School |
120 | Not in DB | |
Property History
| DATE: | EVENT: | PRICE: | SOURCE: |
|---|---|---|---|
| 1 Mar, 2019 | Sold | $485,000 | MRED MLS |
| 9 Feb, 2019 | Under contract | $469,000 | MRED MLS |
| 4 Feb, 2019 | Listed for sale | $469,000 | MRED MLS |
Room Specifics
Total Bedrooms: 5
Bedrooms Above Ground: 4
Bedrooms Below Ground: 1
Dimensions: —
Floor Type: Carpet
Dimensions: —
Floor Type: Carpet
Dimensions: —
Floor Type: Carpet
Dimensions: —
Floor Type: —
Full Bathrooms: 4
Bathroom Amenities: —
Bathroom in Basement: 1
Rooms: Bedroom 5,Office,Recreation Room,Exercise Room,Recreation Room
Basement Description: Finished
Other Specifics
| 2 | |
| Concrete Perimeter | |
| Concrete | |
| — | |
| — | |
| 106X13X73XX135 | |
| — | |
| Full | |
| Vaulted/Cathedral Ceilings, First Floor Laundry, Walk-In Closet(s) | |
| Double Oven, Dishwasher, Refrigerator, Washer, Dryer | |
| Not in DB | |
| Sidewalks, Street Lights, Street Paved | |
| — | |
| — | |
| — |
Tax History
| Year | Property Taxes |
|---|---|
| 2019 | $13,824 |
Contact Agent
Nearby Similar Homes
Nearby Sold Comparables
Contact Agent
Listing Provided By
Coldwell Banker Residential Brokerage


