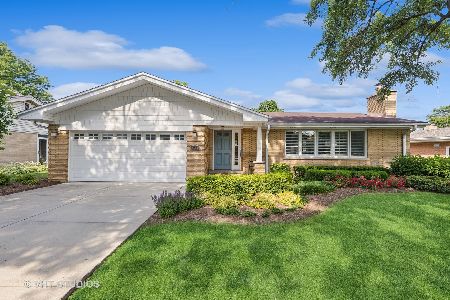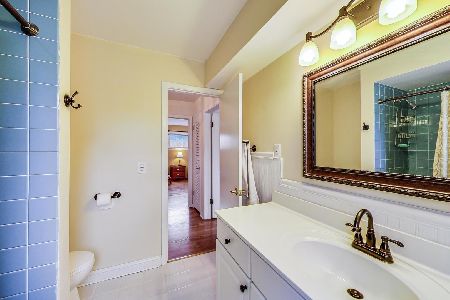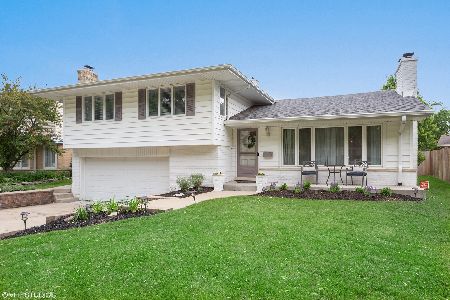5200 Clausen Avenue, Western Springs, Illinois 60558
$570,000
|
Sold
|
|
| Status: | Closed |
| Sqft: | 2,345 |
| Cost/Sqft: | $255 |
| Beds: | 3 |
| Baths: | 2 |
| Year Built: | 1960 |
| Property Taxes: | $12,519 |
| Days On Market: | 292 |
| Lot Size: | 0,00 |
Description
Welcome to the absolute epicenter of the highly sought-after neighborhood of Springdale in Western Springs. This well-maintained three-bedroom brick ranch is situated on a spacious lot with an 80-foot frontage with 140 lot depth. This home offers incredible curb appeal and a fantastic layout for true one-floor living with attached garage, laundry, and slumber - all on the same main level. The large kitchen is open to the dining space, creating an inviting flow for everyday living and entertaining. The bright family room features sliding doors that lead to a beautiful backyard, while the large living room with floor to ceiling windows and dramatic fireplace, creates a bright and happy place for relaxing. The primary suite includes a spacious ensuite bath and ample closet space. An attached 2+ car garage provides easy access into the home. The unfinished basement offers high ceilings and plenty of potential for additional living space or storage. Recent updates include new washer and dryer, a new hot water heater installed in 2023, and a recently renovated furnace that is in like-new condition. The roof was replaced in 2018, and the basement drainage system was upgraded in 2019 with two sump pumps and a battery backup, ensuring a dry and reliable lower level. This home is in an unbeatable location, just minutes from Springdale Park, the Western Springs Metra station, and major highways for easy commuting. It is also near top-rated schools, including Highlands Elementary and Middle School, as well as St. John of the Cross. Just 20 miles from downtown Chicago, this home is a fantastic opportunity in one of Illinois' safest and most sought-after communities.
Property Specifics
| Single Family | |
| — | |
| — | |
| 1960 | |
| — | |
| — | |
| No | |
| — |
| Cook | |
| — | |
| — / Not Applicable | |
| — | |
| — | |
| — | |
| 12322274 | |
| 18083200290000 |
Nearby Schools
| NAME: | DISTRICT: | DISTANCE: | |
|---|---|---|---|
|
Grade School
Highlands Elementary School |
106 | — | |
|
Middle School
Highlands Middle School |
106 | Not in DB | |
|
High School
Lyons Twp High School |
204 | Not in DB | |
Property History
| DATE: | EVENT: | PRICE: | SOURCE: |
|---|---|---|---|
| 29 May, 2025 | Sold | $570,000 | MRED MLS |
| 25 Apr, 2025 | Under contract | $599,000 | MRED MLS |
| 5 Apr, 2025 | Listed for sale | $599,000 | MRED MLS |
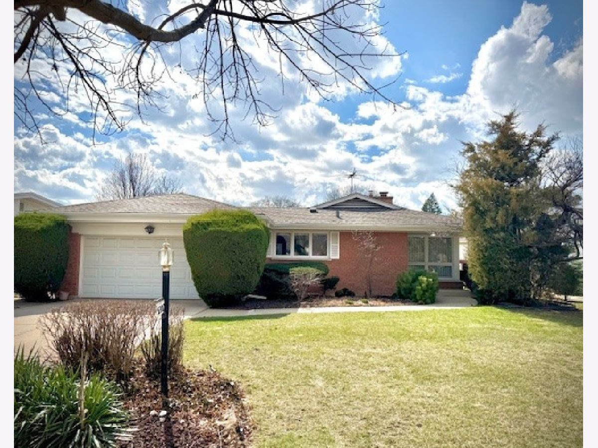
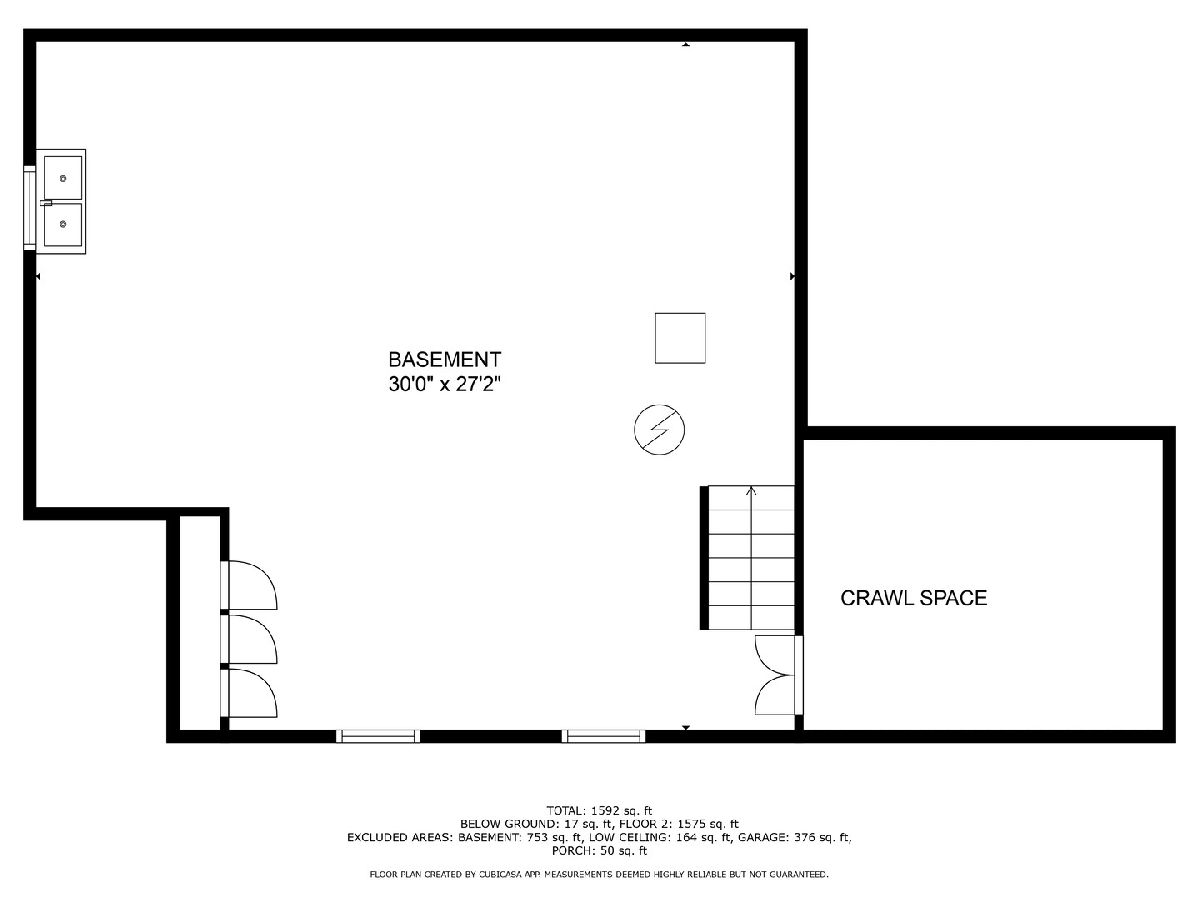
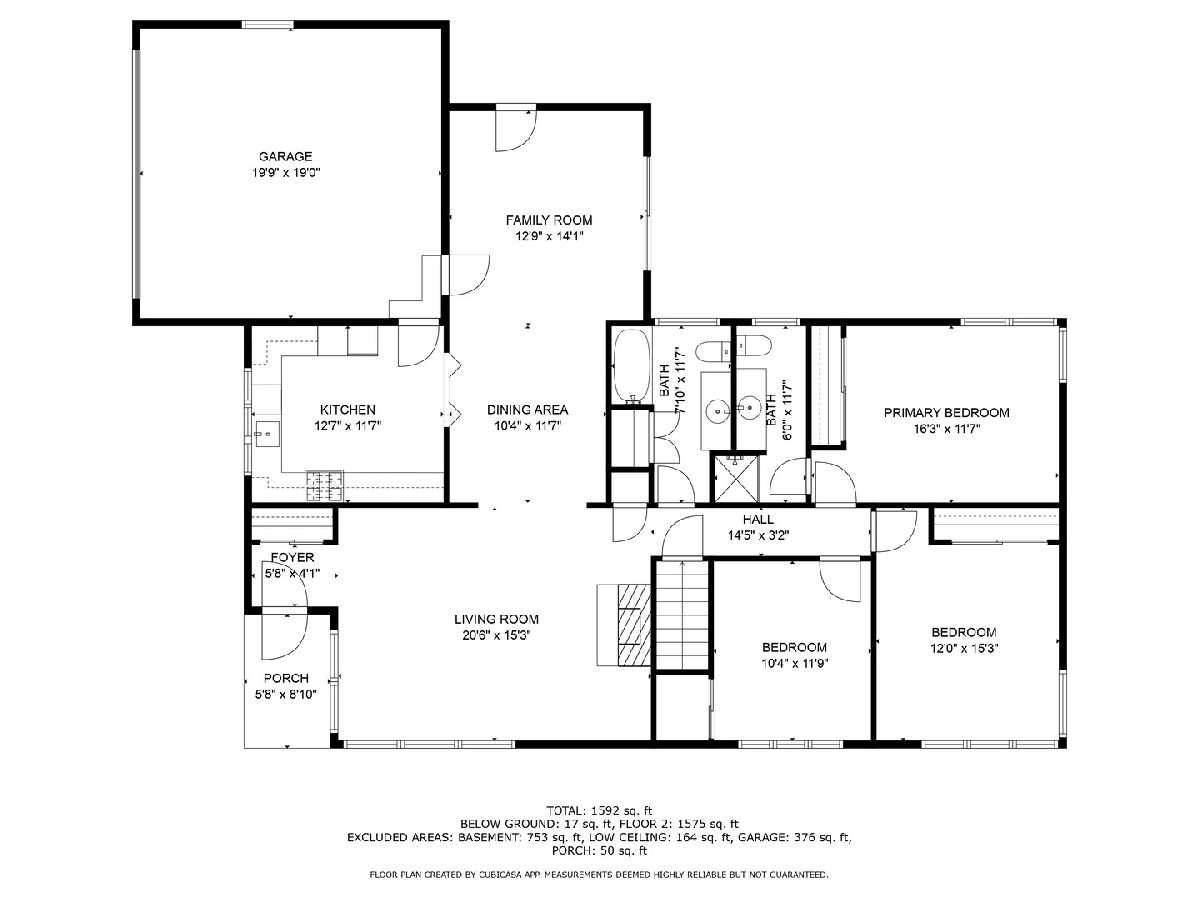
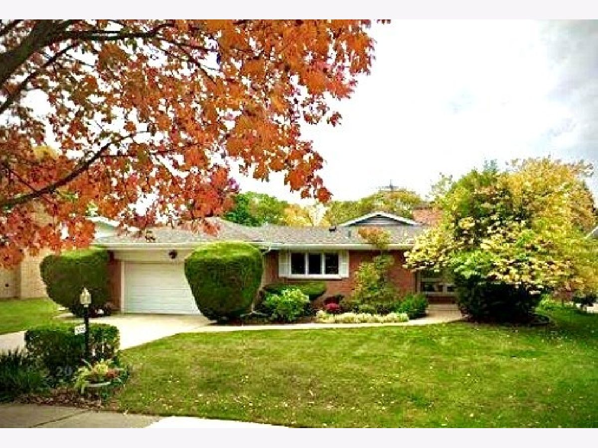
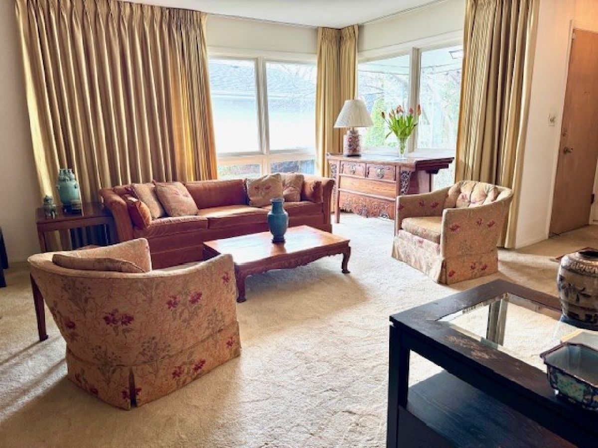
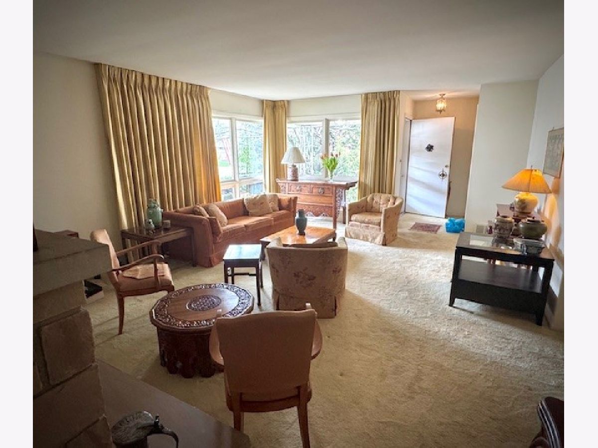
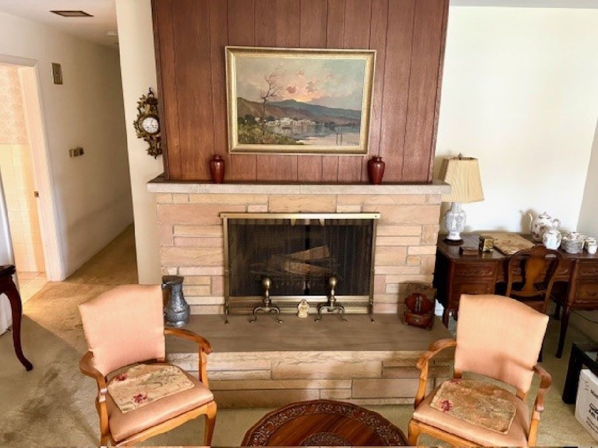
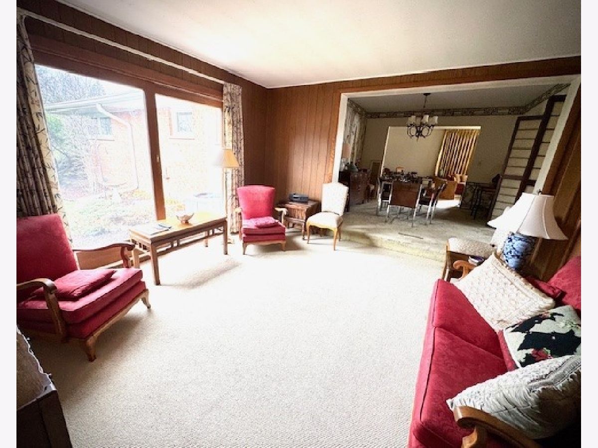
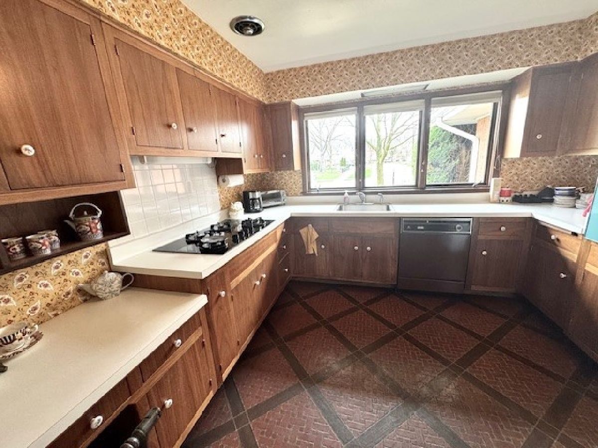
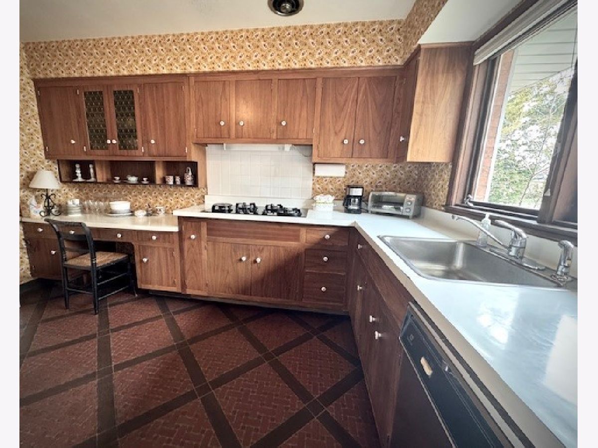
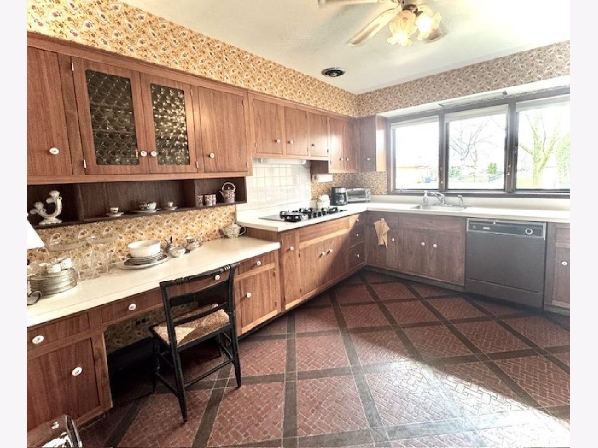
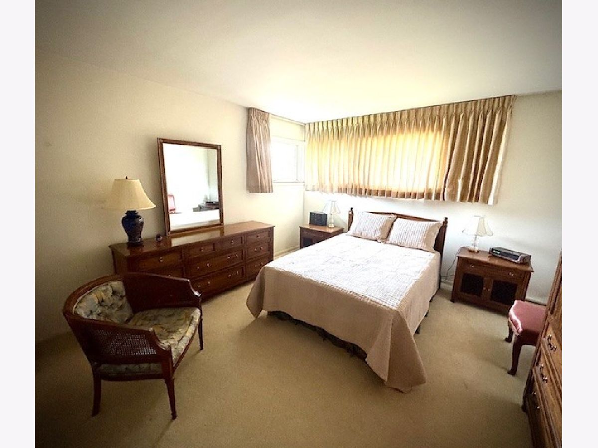
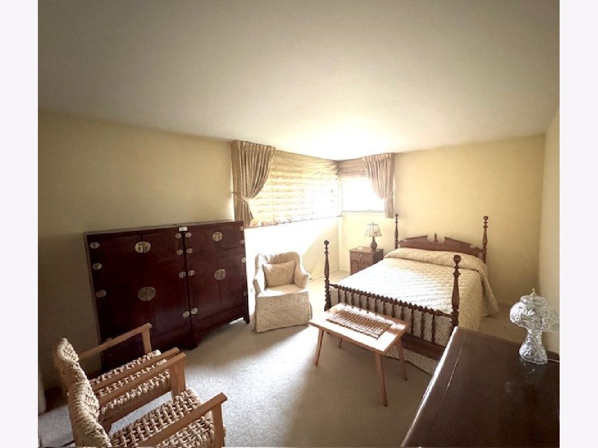
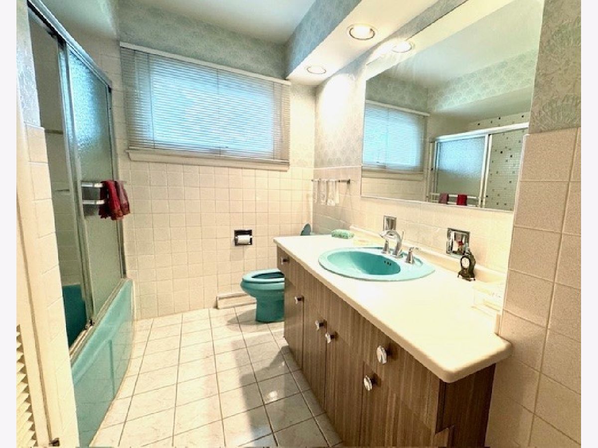
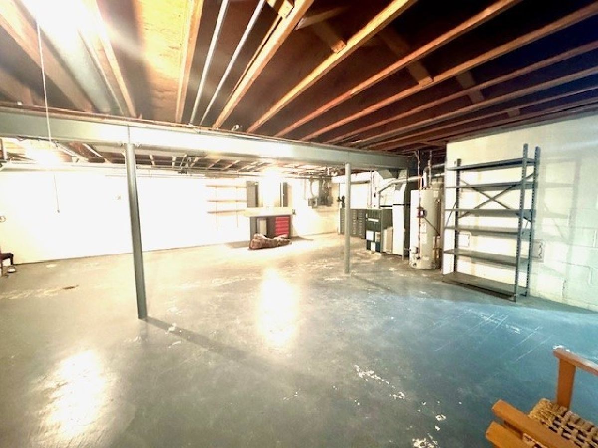
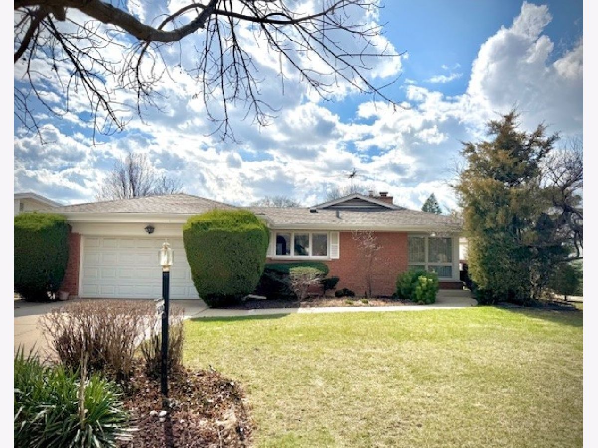
Room Specifics
Total Bedrooms: 3
Bedrooms Above Ground: 3
Bedrooms Below Ground: 0
Dimensions: —
Floor Type: —
Dimensions: —
Floor Type: —
Full Bathrooms: 2
Bathroom Amenities: —
Bathroom in Basement: 0
Rooms: —
Basement Description: —
Other Specifics
| 2 | |
| — | |
| — | |
| — | |
| — | |
| 80X140 | |
| — | |
| — | |
| — | |
| — | |
| Not in DB | |
| — | |
| — | |
| — | |
| — |
Tax History
| Year | Property Taxes |
|---|---|
| 2025 | $12,519 |
Contact Agent
Nearby Similar Homes
Nearby Sold Comparables
Contact Agent
Listing Provided By
Berkshire Hathaway HomeServices Chicago








