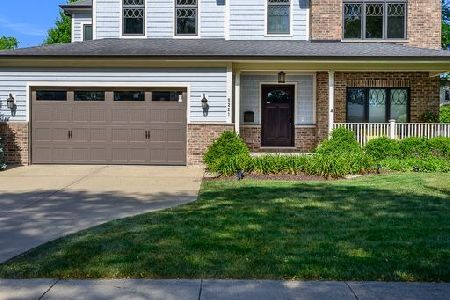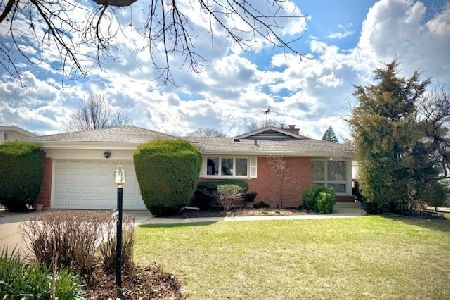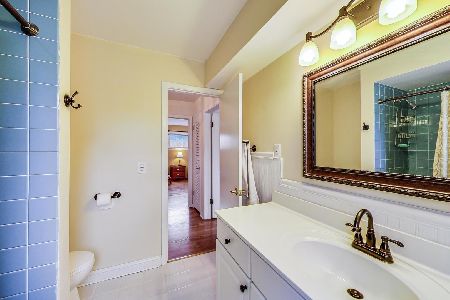5217 Ellington Avenue, Western Springs, Illinois 60558
$610,000
|
Sold
|
|
| Status: | Closed |
| Sqft: | 0 |
| Cost/Sqft: | — |
| Beds: | 4 |
| Baths: | 3 |
| Year Built: | 1961 |
| Property Taxes: | $13,492 |
| Days On Market: | 1982 |
| Lot Size: | 0,18 |
Description
Everything you have been looking for & more! This house offers four large bedrooms & three new full baths. The First floor flows beautifully with hardwood floors throughout. Updated eat in kitchen with pantry opens up to a vaulted family room & breakfast room over looking the luscious green back yard. The living room has a large bay window with fireplace and dining room with builtins complete the first floor. The upstairs boasts oversized bedrooms with newly finished baths & huge closets. The finished basement has a second fireplace and new 5th bedroom/office. Sliding doors off the family room lead the large fully fenced yard with new stamped concrete patio. So many "news" in this house, truly a must see!
Property Specifics
| Single Family | |
| — | |
| — | |
| 1961 | |
| Full | |
| — | |
| No | |
| 0.18 |
| Cook | |
| Springdale | |
| 0 / Not Applicable | |
| None | |
| Lake Michigan | |
| Public Sewer | |
| 10770607 | |
| 18083200380000 |
Nearby Schools
| NAME: | DISTRICT: | DISTANCE: | |
|---|---|---|---|
|
Grade School
Highlands Elementary School |
106 | — | |
|
Middle School
Highlands Middle School |
106 | Not in DB | |
|
High School
Lyons Twp High School |
204 | Not in DB | |
Property History
| DATE: | EVENT: | PRICE: | SOURCE: |
|---|---|---|---|
| 2 Jun, 2010 | Sold | $449,000 | MRED MLS |
| 3 May, 2010 | Under contract | $459,000 | MRED MLS |
| 16 Apr, 2010 | Listed for sale | $459,000 | MRED MLS |
| 26 Feb, 2016 | Sold | $580,000 | MRED MLS |
| 22 Dec, 2015 | Under contract | $610,000 | MRED MLS |
| 8 Dec, 2015 | Listed for sale | $610,000 | MRED MLS |
| 8 Oct, 2020 | Sold | $610,000 | MRED MLS |
| 26 Aug, 2020 | Under contract | $619,000 | MRED MLS |
| 19 Aug, 2020 | Listed for sale | $619,000 | MRED MLS |
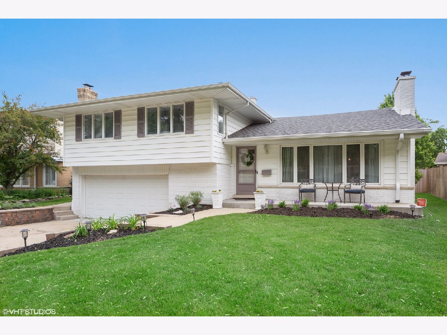
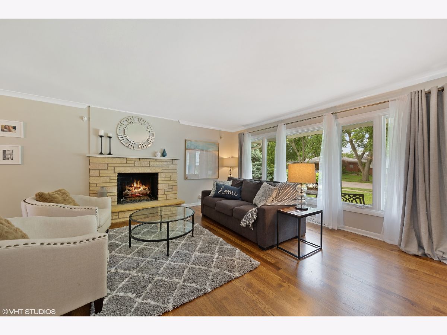
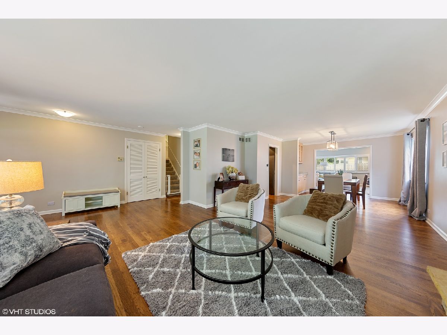
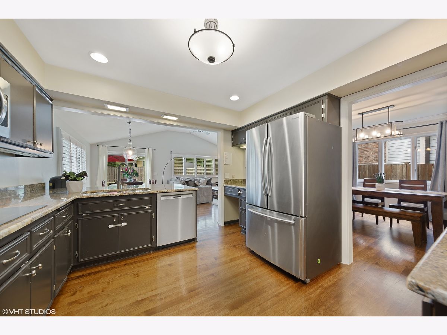
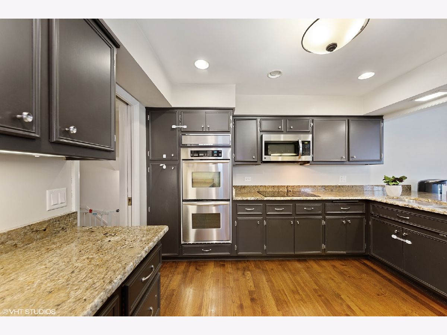
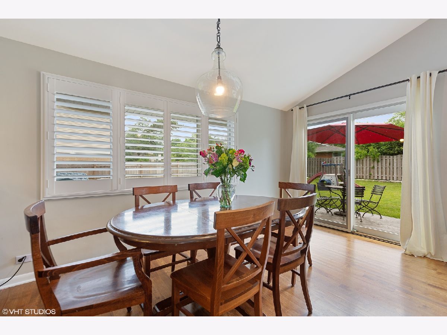
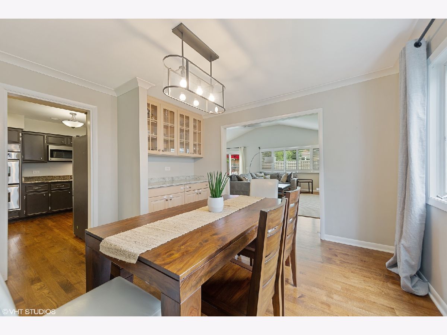
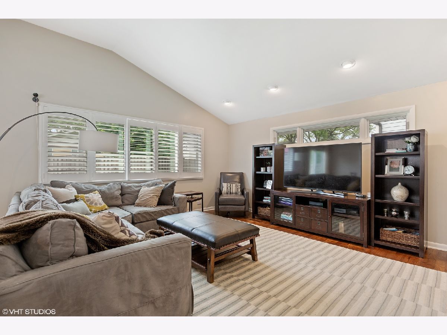
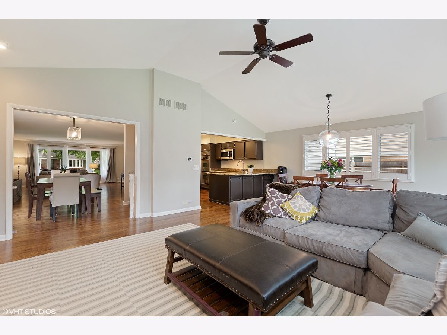
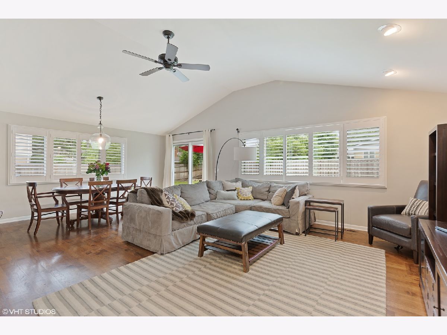
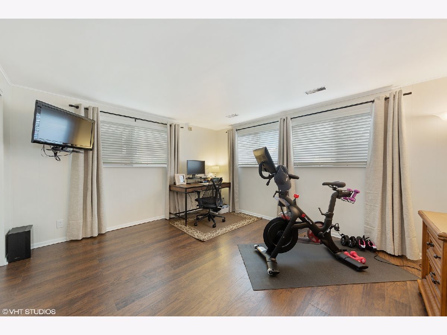
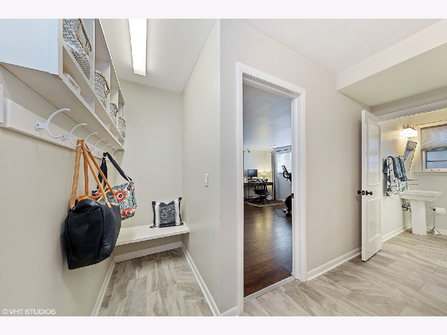
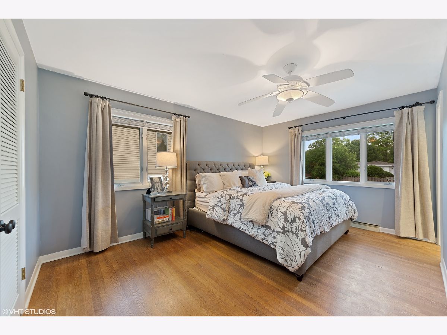
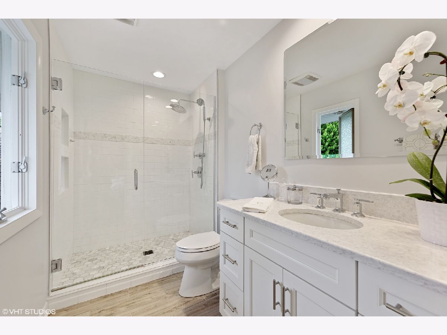
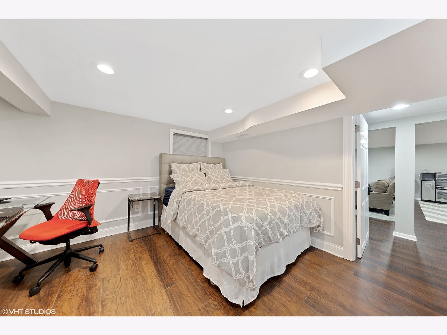
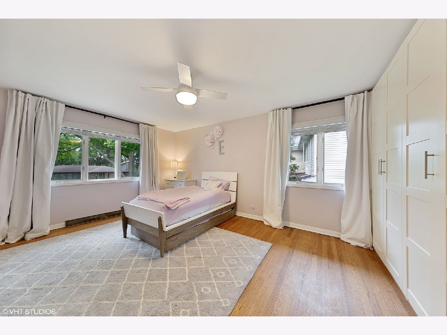
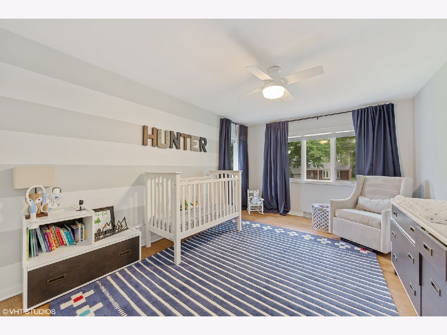
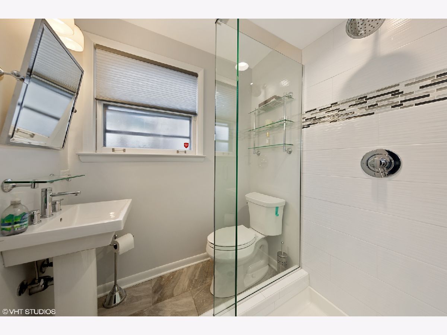
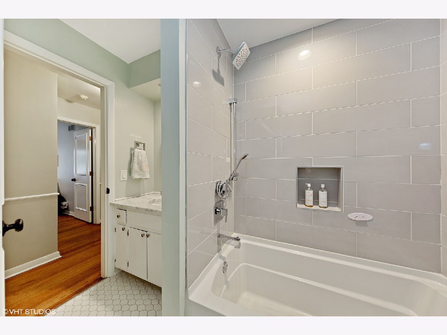
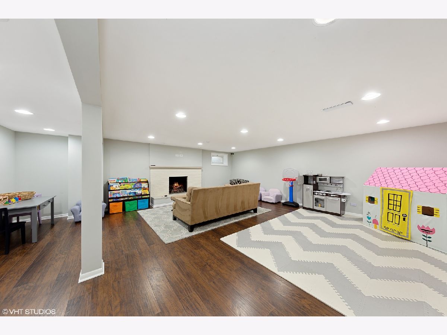
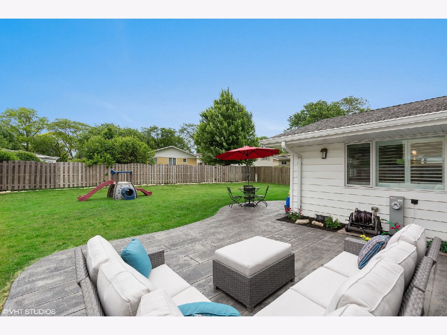
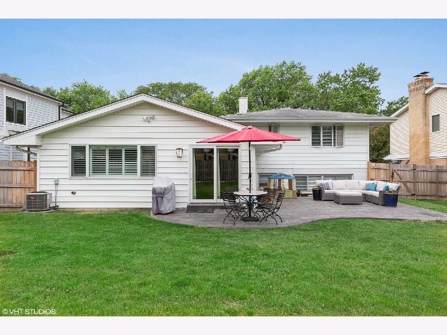
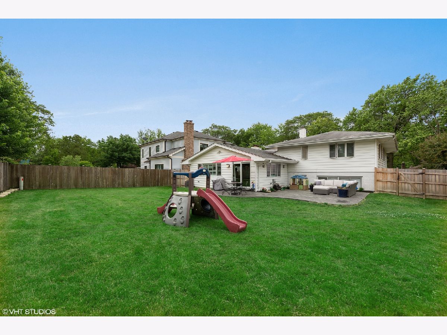
Room Specifics
Total Bedrooms: 4
Bedrooms Above Ground: 4
Bedrooms Below Ground: 0
Dimensions: —
Floor Type: Hardwood
Dimensions: —
Floor Type: Hardwood
Dimensions: —
Floor Type: Vinyl
Full Bathrooms: 3
Bathroom Amenities: Separate Shower
Bathroom in Basement: 0
Rooms: Recreation Room,Office,Eating Area,Foyer
Basement Description: Finished
Other Specifics
| 2 | |
| — | |
| Concrete | |
| Patio | |
| — | |
| 70X125 | |
| — | |
| Full | |
| Vaulted/Cathedral Ceilings, Hardwood Floors, In-Law Arrangement | |
| Double Oven, Range, Dishwasher, Refrigerator, Washer, Dryer | |
| Not in DB | |
| — | |
| — | |
| — | |
| Gas Starter |
Tax History
| Year | Property Taxes |
|---|---|
| 2010 | $8,136 |
| 2016 | $8,928 |
| 2020 | $13,492 |
Contact Agent
Nearby Similar Homes
Nearby Sold Comparables
Contact Agent
Listing Provided By
d'aprile properties








