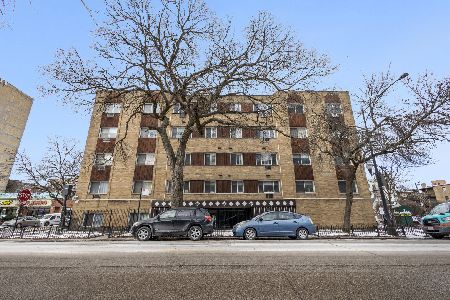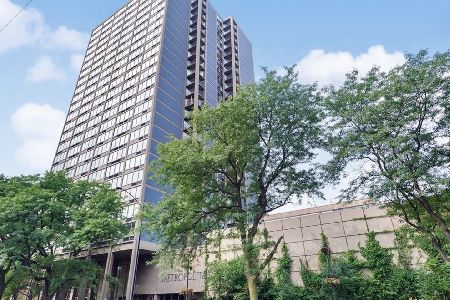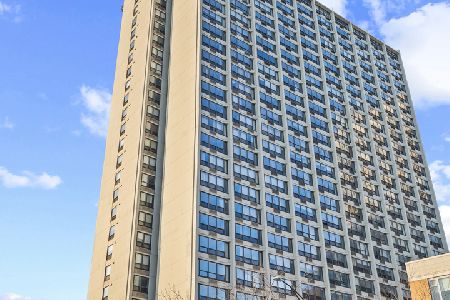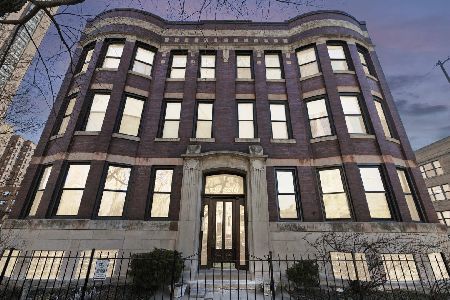5201 Kenmore Avenue, Edgewater, Chicago, Illinois 60640
$275,000
|
Sold
|
|
| Status: | Closed |
| Sqft: | 1,500 |
| Cost/Sqft: | $183 |
| Beds: | 3 |
| Baths: | 2 |
| Year Built: | — |
| Property Taxes: | $4,370 |
| Days On Market: | 3371 |
| Lot Size: | 0,00 |
Description
Gorgeous top floor corner home only 2 blocks from the lakefront has 3 bedrooms + sunroom, 2 baths with parking space included. Filled with sunlight from windows wrapping around on three sides, oversized front living and dining room has wood-burning fireplace w/exposed brick mantle & wall, hardwood floors throughout living space. Huge master bedroom w/attached bath. Third bedroom has glass French doors and hardwood in 2nd & 3rd bedrooms. Large eat-in kitchen has peninsula for bar stools, window over sink, black appl, lots of cabinet space + walk-in pantry. Space next to the kitchen for eat-in dining table or a small family room loveseat w/TV. Big sunroom in back off the kitchen has 5 windows and is a perfect 3 season room for home office, play room, or additional storage. Side by side W/D, cen air/furnace, large walk-in storage room in basement & deeded parking space across street included. Great Edgewater area near lakefront, bus & train lines, Marianos, shops, dining & Andersonville.
Property Specifics
| Condos/Townhomes | |
| 3 | |
| — | |
| — | |
| None | |
| — | |
| No | |
| — |
| Cook | |
| — | |
| 270 / Monthly | |
| Water,Insurance,Exterior Maintenance,Lawn Care,Scavenger | |
| Public | |
| Public Sewer | |
| 09389652 | |
| 14082120211006 |
Property History
| DATE: | EVENT: | PRICE: | SOURCE: |
|---|---|---|---|
| 17 Jan, 2017 | Sold | $275,000 | MRED MLS |
| 28 Nov, 2016 | Under contract | $275,000 | MRED MLS |
| 16 Nov, 2016 | Listed for sale | $275,000 | MRED MLS |
| 3 Jan, 2023 | Sold | $455,000 | MRED MLS |
| 4 Nov, 2022 | Under contract | $485,000 | MRED MLS |
| 30 Mar, 2022 | Listed for sale | $499,000 | MRED MLS |
Room Specifics
Total Bedrooms: 3
Bedrooms Above Ground: 3
Bedrooms Below Ground: 0
Dimensions: —
Floor Type: Hardwood
Dimensions: —
Floor Type: Hardwood
Full Bathrooms: 2
Bathroom Amenities: —
Bathroom in Basement: 0
Rooms: Deck,Sun Room,Pantry,Eating Area,Storage
Basement Description: None
Other Specifics
| — | |
| — | |
| — | |
| Deck, Patio | |
| Corner Lot | |
| COMMON | |
| — | |
| Full | |
| Hardwood Floors, Laundry Hook-Up in Unit, Storage | |
| Range, Dishwasher, Refrigerator, Washer, Dryer | |
| Not in DB | |
| — | |
| — | |
| Bike Room/Bike Trails, Storage, Security Door Lock(s) | |
| Wood Burning |
Tax History
| Year | Property Taxes |
|---|---|
| 2017 | $4,370 |
| 2023 | $5,167 |
Contact Agent
Nearby Similar Homes
Nearby Sold Comparables
Contact Agent
Listing Provided By
@properties










