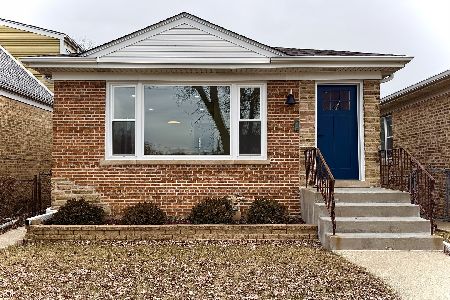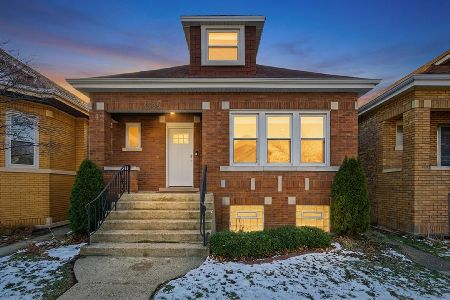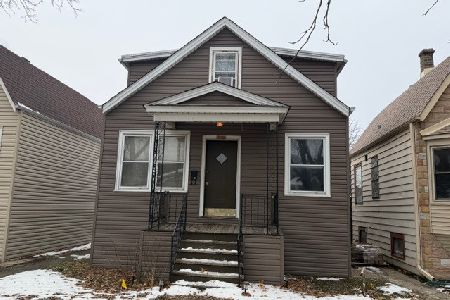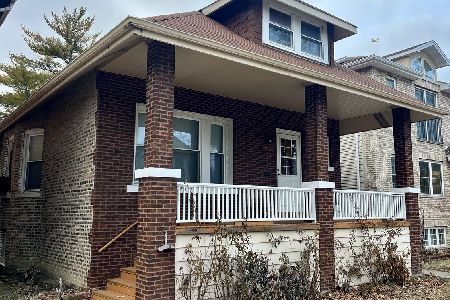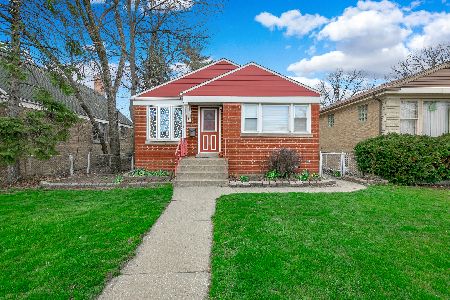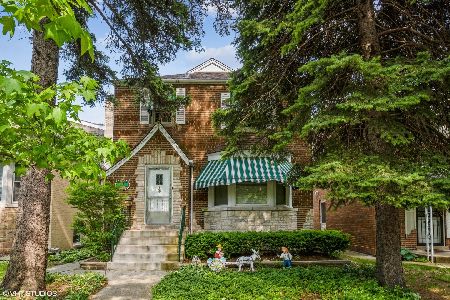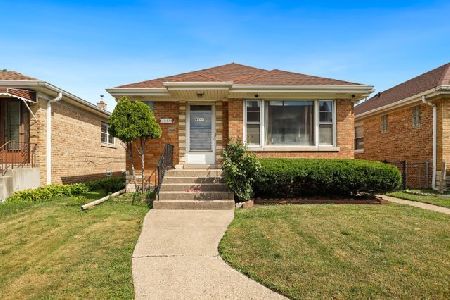5201 Lamon Avenue, Forest Glen, Chicago, Illinois 60630
$428,500
|
Sold
|
|
| Status: | Closed |
| Sqft: | 0 |
| Cost/Sqft: | — |
| Beds: | 3 |
| Baths: | 3 |
| Year Built: | 1957 |
| Property Taxes: | $5,543 |
| Days On Market: | 2024 |
| Lot Size: | 0,00 |
Description
View our 3D virtual tour! Welcome to Forest Glen! 4 Bed Room 3 Bath Sun Filled Corner Ranch! Spacious flowing split floor plan, Large Living Room, Gourmet Kitchen with stainless steel appliances and huge granite island. Hardwood Floors throughout. 3 bedrooms on main level, plus 2 updated bathrooms. Sun Room for lounging that opens to your own private patio and yard. Lower level basement is a perfect in-law setup with it's own private entrance, huge family room/recreation room, Kitchenette, 4th Bedroom and bathroom. Laundry on both levels. 2.5 car garage and private yard with dog run. Amazing location with Top Rated Chicago School District Schools Beaubien Elementary and Taft High School. Steps to Shopping, Marianos, METRA, Forest Preserve with Bike & Running Trails, Park, Night Life, quick access to Expressway. Perfect opportunity to live in one the most sought after neighborhoods in Chicago.
Property Specifics
| Single Family | |
| — | |
| Ranch | |
| 1957 | |
| Full | |
| — | |
| No | |
| — |
| Cook | |
| — | |
| 0 / Not Applicable | |
| None | |
| Lake Michigan | |
| Public Sewer | |
| 10774211 | |
| 13092260500000 |
Property History
| DATE: | EVENT: | PRICE: | SOURCE: |
|---|---|---|---|
| 12 Oct, 2018 | Under contract | $0 | MRED MLS |
| 1 Oct, 2018 | Listed for sale | $0 | MRED MLS |
| 6 Aug, 2020 | Sold | $428,500 | MRED MLS |
| 13 Jul, 2020 | Under contract | $427,000 | MRED MLS |
| 8 Jul, 2020 | Listed for sale | $427,000 | MRED MLS |
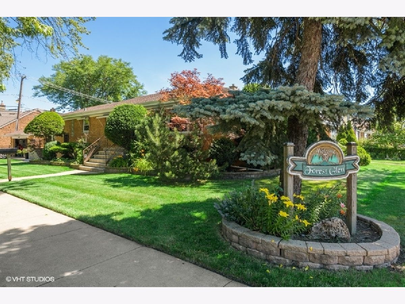
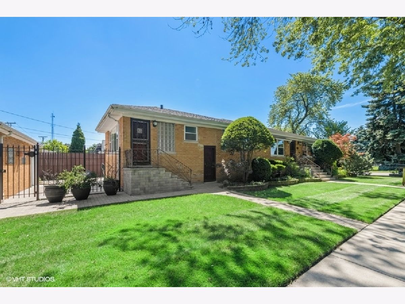
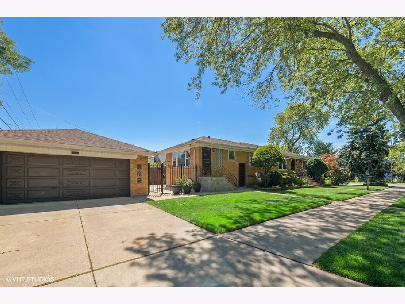
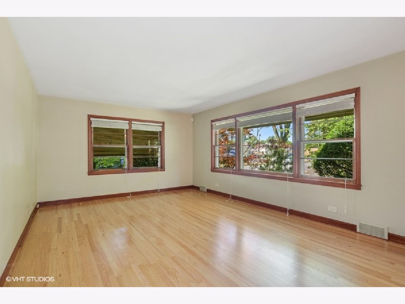
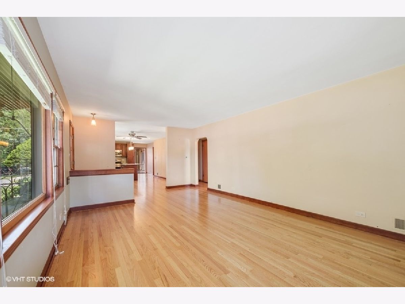
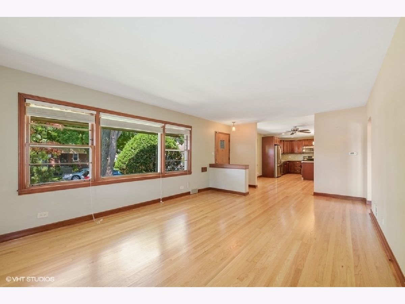
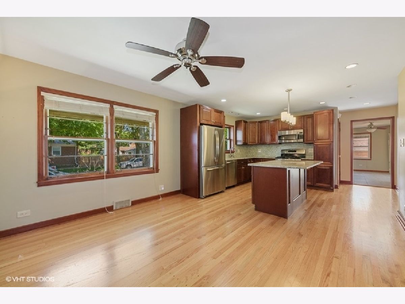
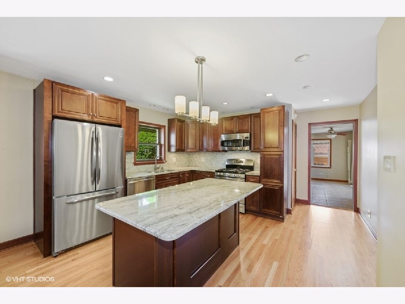
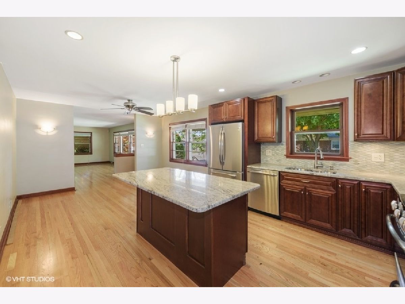
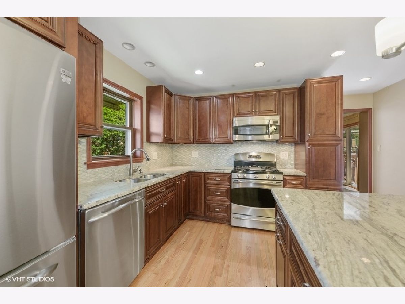
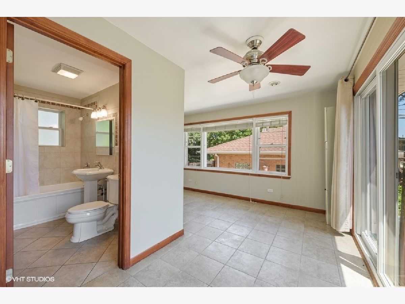
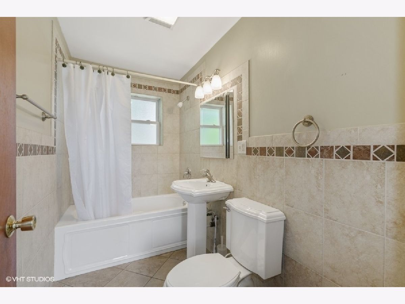
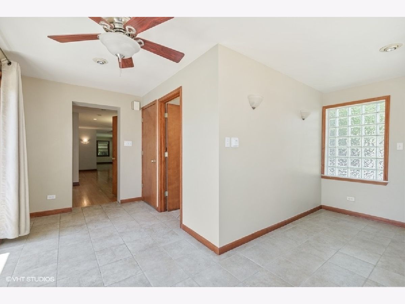
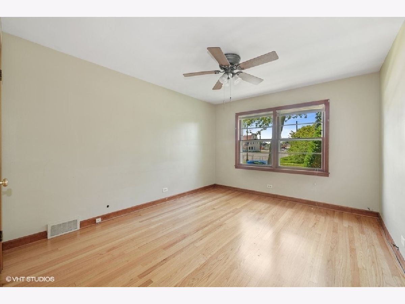
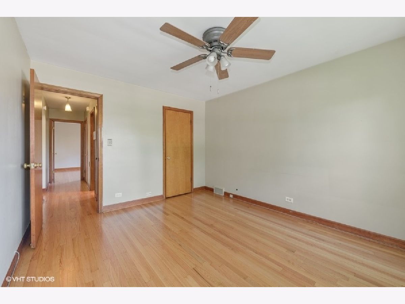
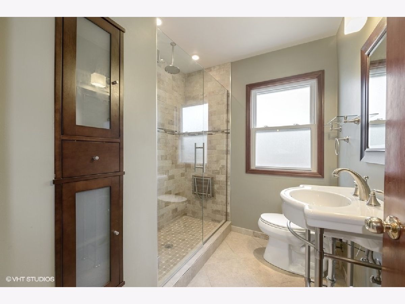
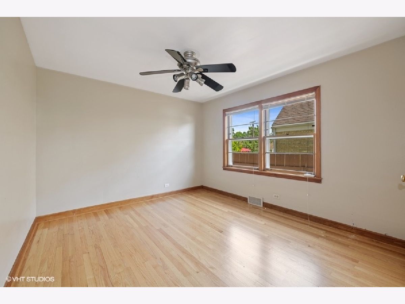
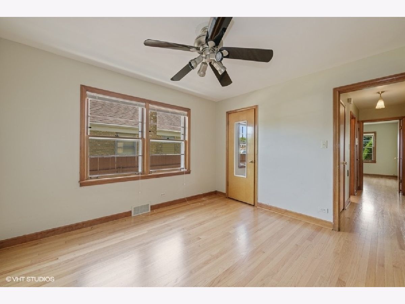
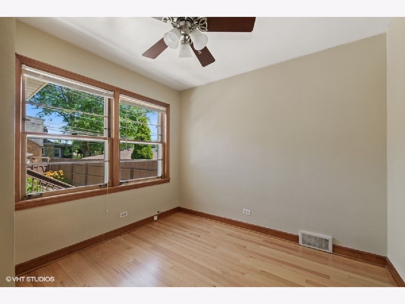
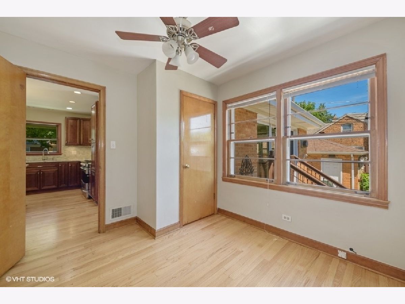
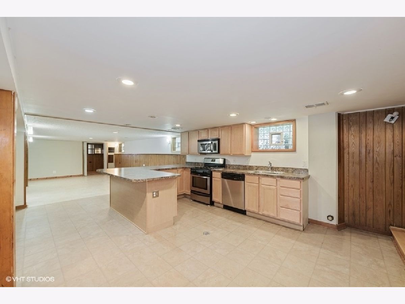
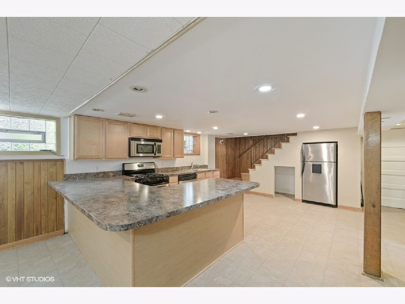
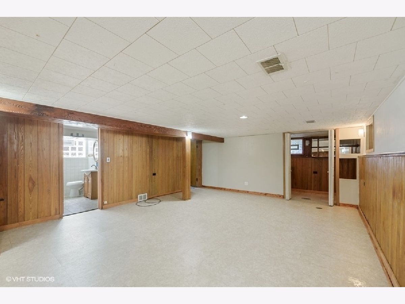
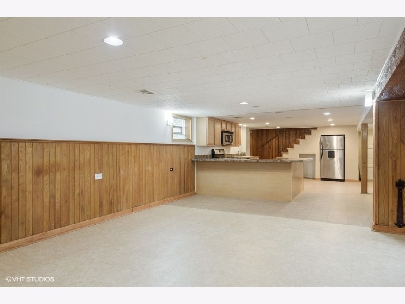
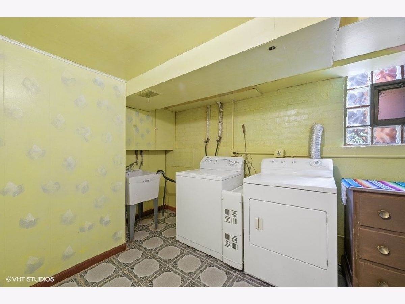
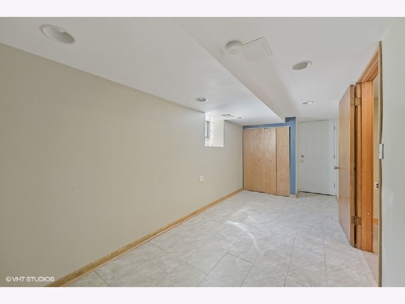
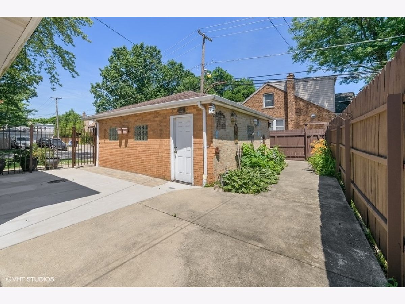
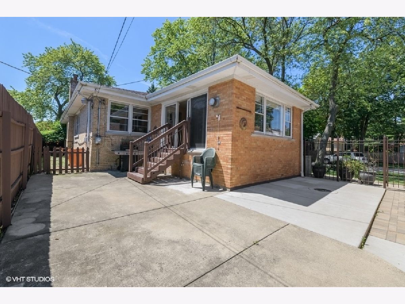
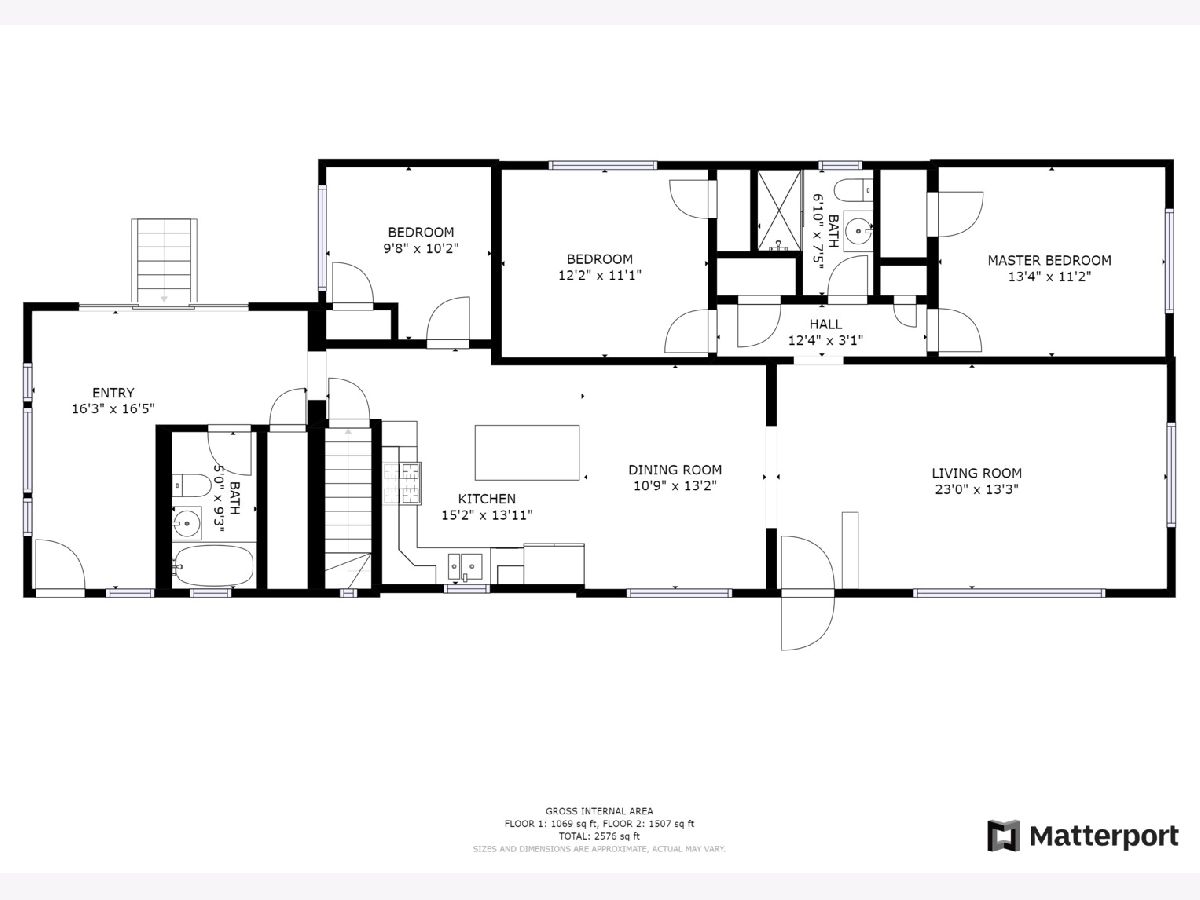
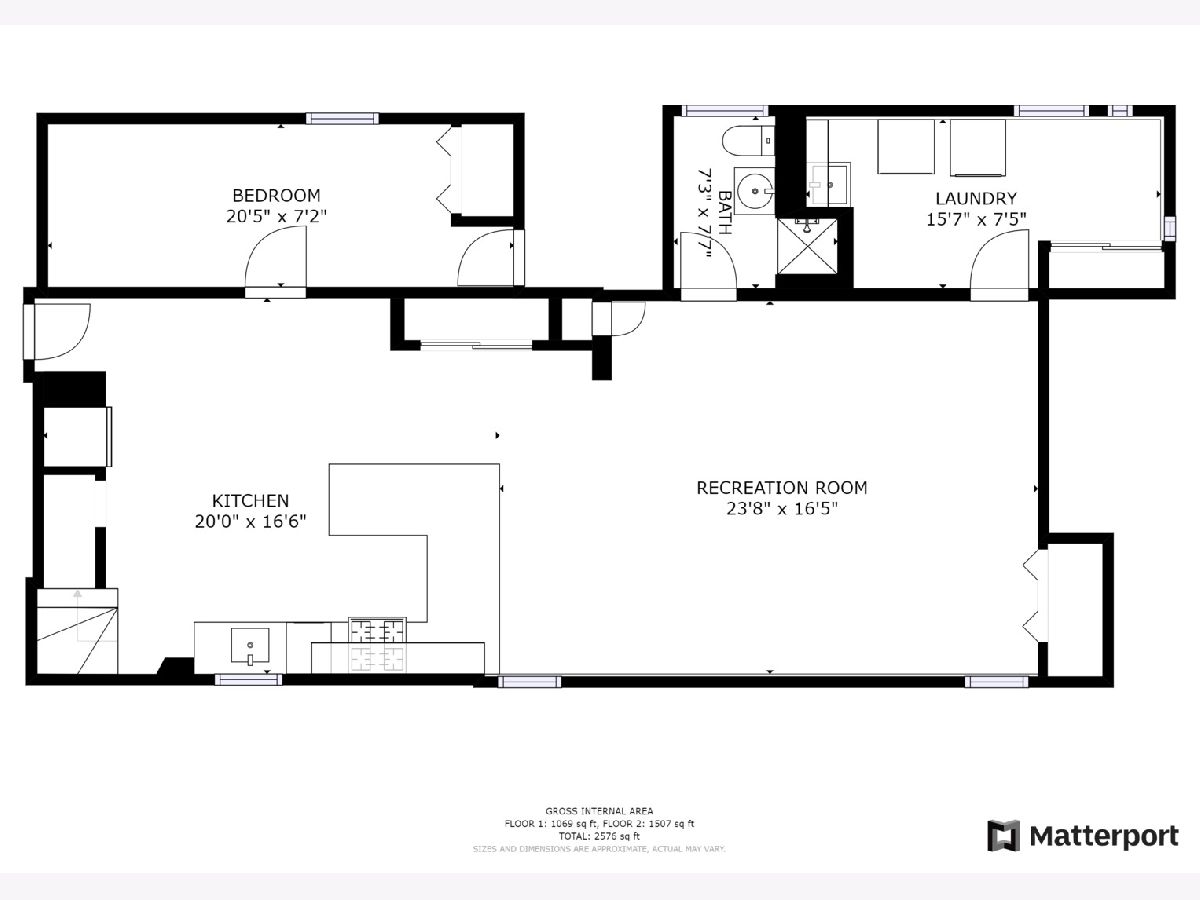
Room Specifics
Total Bedrooms: 4
Bedrooms Above Ground: 3
Bedrooms Below Ground: 1
Dimensions: —
Floor Type: Hardwood
Dimensions: —
Floor Type: Hardwood
Dimensions: —
Floor Type: —
Full Bathrooms: 3
Bathroom Amenities: Whirlpool
Bathroom in Basement: 1
Rooms: Heated Sun Room
Basement Description: Finished,Exterior Access
Other Specifics
| 2.5 | |
| Concrete Perimeter | |
| Concrete | |
| Patio, Storms/Screens | |
| Corner Lot,Fenced Yard | |
| 55X125 | |
| — | |
| None | |
| Hardwood Floors, First Floor Bedroom, In-Law Arrangement, First Floor Laundry, First Floor Full Bath | |
| Range, Microwave, Dishwasher, Refrigerator, Washer, Dryer, Stainless Steel Appliance(s) | |
| Not in DB | |
| Park, Curbs, Sidewalks, Street Lights, Street Paved | |
| — | |
| — | |
| — |
Tax History
| Year | Property Taxes |
|---|---|
| 2020 | $5,543 |
Contact Agent
Nearby Similar Homes
Nearby Sold Comparables
Contact Agent
Listing Provided By
Dream Town Realty

