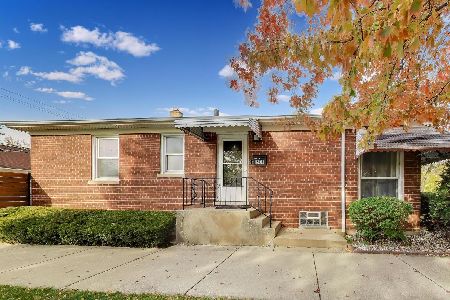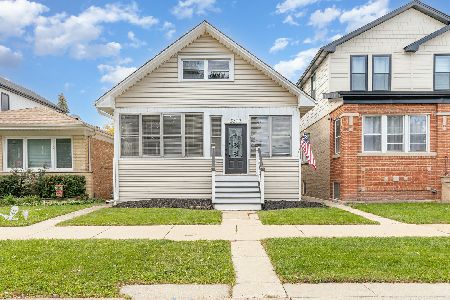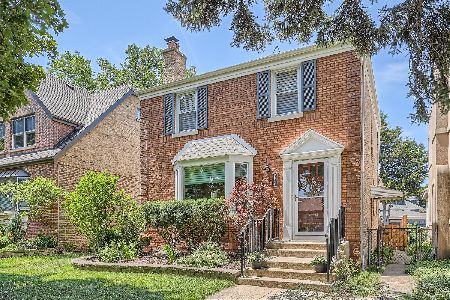5220 Lamon Avenue, Forest Glen, Chicago, Illinois 60630
$710,000
|
Sold
|
|
| Status: | Closed |
| Sqft: | 0 |
| Cost/Sqft: | — |
| Beds: | 4 |
| Baths: | 4 |
| Year Built: | 1939 |
| Property Taxes: | $9,897 |
| Days On Market: | 2380 |
| Lot Size: | 0,12 |
Description
Stunning Forest Glen English Tudor on 40' x 131' lot. Pristine full brick single family with 4 bedrooms/3.1 baths PLUS main level Den/Office/optional 5th bedroom. Vintage character dovetails perfectly with modern touches; gleaming hardwood floors, detailed trim work, formal living & dining room and ideal floorplan with spacious great room including large hearthed fireplace off true chef's kitchen featuring Subzero built-in refrigerator, Wolf range, granite countertops and Island. All 4 bedrooms plus Laundry center on 2nd floor including a true Master Suite with Cove ceilings, large walk in closet & master bath with double vanity, separate shower and soaking whirlpool tub. Lower level recreation space allows for multiple staged areas plus half bath that could easily be expanded to full bath plus plenty of extra storage. New oversized Chicago brick garage with additional workspace and sprawling rear yard with sprinkler system, stone pavers & mature plants perfect for entertaining!
Property Specifics
| Single Family | |
| — | |
| Tudor | |
| 1939 | |
| Full,English | |
| — | |
| No | |
| 0.12 |
| Cook | |
| — | |
| 0 / Not Applicable | |
| None | |
| Lake Michigan | |
| Public Sewer | |
| 10379231 | |
| 13092250360000 |
Nearby Schools
| NAME: | DISTRICT: | DISTANCE: | |
|---|---|---|---|
|
Grade School
Beaubien Elementary School |
299 | — | |
|
High School
Taft High School |
299 | Not in DB | |
Property History
| DATE: | EVENT: | PRICE: | SOURCE: |
|---|---|---|---|
| 18 Jul, 2019 | Sold | $710,000 | MRED MLS |
| 27 May, 2019 | Under contract | $729,000 | MRED MLS |
| 14 May, 2019 | Listed for sale | $729,000 | MRED MLS |
Room Specifics
Total Bedrooms: 4
Bedrooms Above Ground: 4
Bedrooms Below Ground: 0
Dimensions: —
Floor Type: Hardwood
Dimensions: —
Floor Type: Hardwood
Dimensions: —
Floor Type: Hardwood
Full Bathrooms: 4
Bathroom Amenities: Whirlpool,Separate Shower,Double Sink,Soaking Tub
Bathroom in Basement: 1
Rooms: Den,Foyer,Recreation Room
Basement Description: Finished
Other Specifics
| 2 | |
| Concrete Perimeter | |
| Concrete | |
| Workshop | |
| Common Grounds,Landscaped | |
| 40 X 131 | |
| — | |
| Full | |
| Hardwood Floors, First Floor Bedroom, Second Floor Laundry, First Floor Full Bath, Built-in Features, Walk-In Closet(s) | |
| Range, Microwave, Dishwasher, High End Refrigerator, Washer, Dryer | |
| Not in DB | |
| Sidewalks, Street Lights, Street Paved | |
| — | |
| — | |
| Ventless |
Tax History
| Year | Property Taxes |
|---|---|
| 2019 | $9,897 |
Contact Agent
Nearby Similar Homes
Nearby Sold Comparables
Contact Agent
Listing Provided By
North Clybourn Group, Inc.










