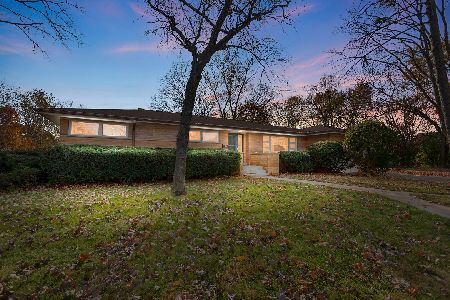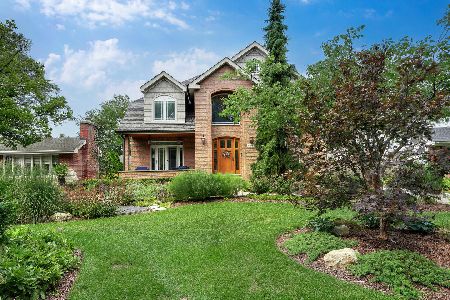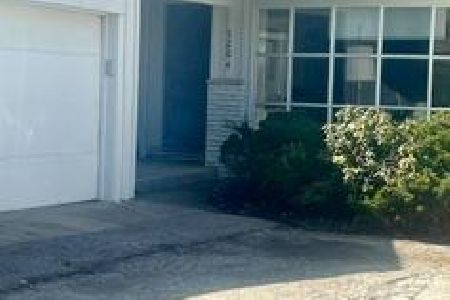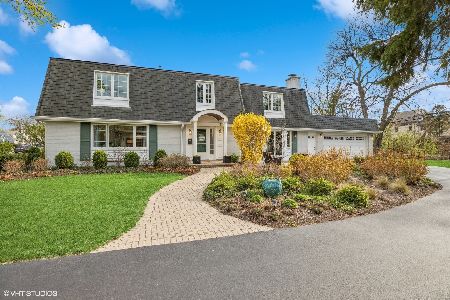5212 Fair Elms Avenue, Western Springs, Illinois 60558
$425,000
|
Sold
|
|
| Status: | Closed |
| Sqft: | 0 |
| Cost/Sqft: | — |
| Beds: | 3 |
| Baths: | 2 |
| Year Built: | 1963 |
| Property Taxes: | $5,224 |
| Days On Market: | 6089 |
| Lot Size: | 0,00 |
Description
BEAUTIFULLY RENOVATED**Prestigious Forest Hills. Top-of-line Thomasville Kitchen & Baths. New Jenn-Air Appliances w/black glass fronts. Spacious Bdrms & LL Family Rm. Refinished Hardwood Flrs on 1st flr & hdwd upstairs. Newer Tear-off Roof & everything in between. Enjoy Active Neighborhood Community Life-Style, terrific parks, beautiful quiet tree-lined street. Excellent location walk to school,town&train.*Motivated*
Property Specifics
| Single Family | |
| — | |
| Bi-Level | |
| 1963 | |
| Full | |
| — | |
| No | |
| — |
| Cook | |
| Forest Hills | |
| 0 / Not Applicable | |
| None | |
| Lake Michigan | |
| Public Sewer | |
| 07164991 | |
| 18074060490000 |
Nearby Schools
| NAME: | DISTRICT: | DISTANCE: | |
|---|---|---|---|
|
Grade School
Forest Hills Elementary School |
101 | — | |
|
Middle School
Mcclure Junior High School |
101 | Not in DB | |
|
High School
Lyons Twp High School |
204 | Not in DB | |
Property History
| DATE: | EVENT: | PRICE: | SOURCE: |
|---|---|---|---|
| 3 Aug, 2009 | Sold | $425,000 | MRED MLS |
| 15 Jun, 2009 | Under contract | $425,000 | MRED MLS |
| — | Last price change | $442,500 | MRED MLS |
| 19 Mar, 2009 | Listed for sale | $499,900 | MRED MLS |
Room Specifics
Total Bedrooms: 3
Bedrooms Above Ground: 3
Bedrooms Below Ground: 0
Dimensions: —
Floor Type: Carpet
Dimensions: —
Floor Type: Carpet
Full Bathrooms: 2
Bathroom Amenities: —
Bathroom in Basement: 0
Rooms: —
Basement Description: Finished,None
Other Specifics
| 2 | |
| Concrete Perimeter | |
| Asphalt | |
| Patio | |
| Landscaped | |
| 50X150 | |
| Pull Down Stair | |
| None | |
| — | |
| Range, Microwave, Dishwasher, Refrigerator, Disposal | |
| Not in DB | |
| Street Lights, Street Paved | |
| — | |
| — | |
| Wood Burning |
Tax History
| Year | Property Taxes |
|---|---|
| 2009 | $5,224 |
Contact Agent
Nearby Similar Homes
Nearby Sold Comparables
Contact Agent
Listing Provided By
Coldwell Banker Residential











