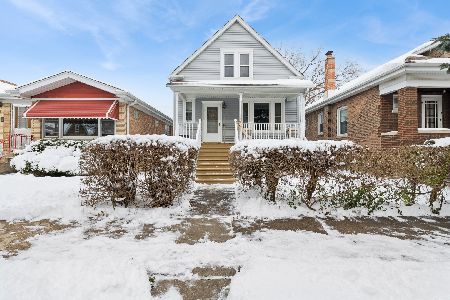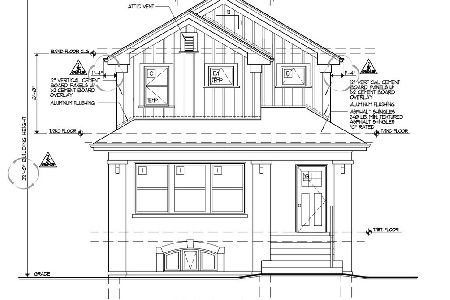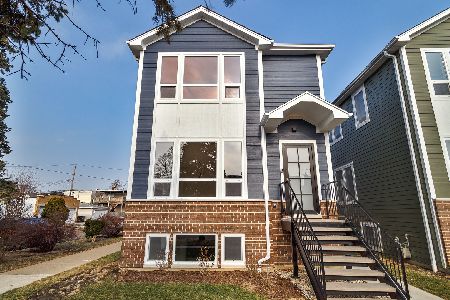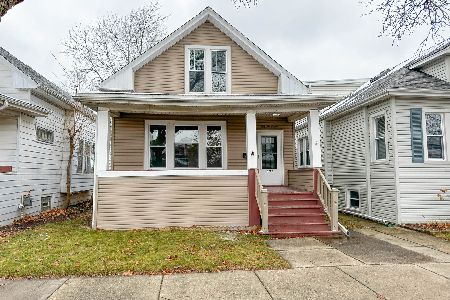5205 Berenice Avenue, Portage Park, Chicago, Illinois 60641
$395,000
|
Sold
|
|
| Status: | Closed |
| Sqft: | 2,600 |
| Cost/Sqft: | $154 |
| Beds: | 3 |
| Baths: | 2 |
| Year Built: | 1919 |
| Property Taxes: | $4,118 |
| Days On Market: | 2490 |
| Lot Size: | 0,09 |
Description
Beautiful, fully remodeled, all brick bungalow in the heart of Portage Park with 3 bedrooms and 2 full bathrooms. Modern kitchen with solid white cabinetry, marble countertops, custom backsplash, stainless steel appliances, and island. Amazing, full second floor master suite with his and hers walk-in closets, an ensuite master bath/spa with heated floors, huge tub, shower, and private water closet. Bonus room off the master bedroom which can be used for a TV room, library, music room, office, etc. Large living room and dining room on main level with hardwood floors, two additional bedrooms, and remodeled guest bathroom. Finished basement with laundry, family room, workshop area, and true wine cellar. Updated enclosed back porch. Large rear yard. 2 car garage. New windows, newer roof, newer cement board siding, newer HVAC, plumbing, electric, etc. Great home, amazing location!
Property Specifics
| Single Family | |
| — | |
| — | |
| 1919 | |
| Full | |
| — | |
| No | |
| 0.09 |
| Cook | |
| — | |
| 0 / Not Applicable | |
| None | |
| Lake Michigan | |
| Public Sewer | |
| 10324599 | |
| 13211150190000 |
Property History
| DATE: | EVENT: | PRICE: | SOURCE: |
|---|---|---|---|
| 30 May, 2008 | Sold | $265,000 | MRED MLS |
| 3 Apr, 2008 | Under contract | $299,900 | MRED MLS |
| 19 Feb, 2008 | Listed for sale | $299,900 | MRED MLS |
| 28 May, 2019 | Sold | $395,000 | MRED MLS |
| 18 Apr, 2019 | Under contract | $399,900 | MRED MLS |
| 29 Mar, 2019 | Listed for sale | $399,900 | MRED MLS |
| 16 Mar, 2021 | Sold | $442,000 | MRED MLS |
| 15 Feb, 2021 | Under contract | $425,000 | MRED MLS |
| 10 Feb, 2021 | Listed for sale | $425,000 | MRED MLS |
Room Specifics
Total Bedrooms: 3
Bedrooms Above Ground: 3
Bedrooms Below Ground: 0
Dimensions: —
Floor Type: Hardwood
Dimensions: —
Floor Type: Hardwood
Full Bathrooms: 2
Bathroom Amenities: —
Bathroom in Basement: 0
Rooms: Pantry,Library,Enclosed Porch,Other Room
Basement Description: Finished,Exterior Access
Other Specifics
| 2 | |
| Concrete Perimeter | |
| — | |
| — | |
| — | |
| 30X125 | |
| — | |
| Full | |
| Hardwood Floors, Heated Floors | |
| Range, Microwave, Dishwasher, Refrigerator, Washer, Dryer | |
| Not in DB | |
| — | |
| — | |
| — | |
| — |
Tax History
| Year | Property Taxes |
|---|---|
| 2008 | $2,771 |
| 2019 | $4,118 |
| 2021 | $5,328 |
Contact Agent
Nearby Similar Homes
Nearby Sold Comparables
Contact Agent
Listing Provided By
@properties












