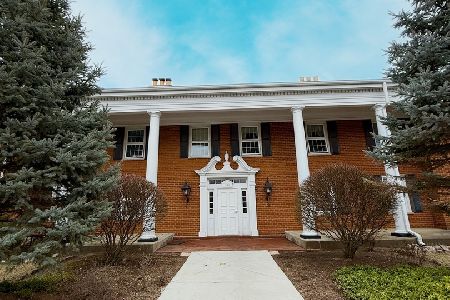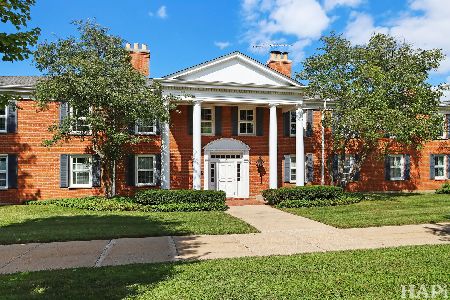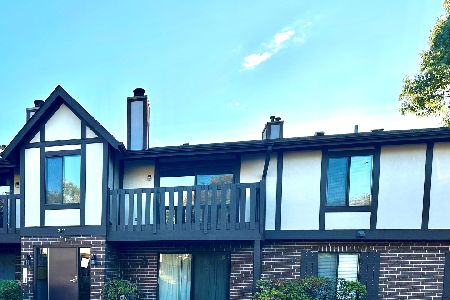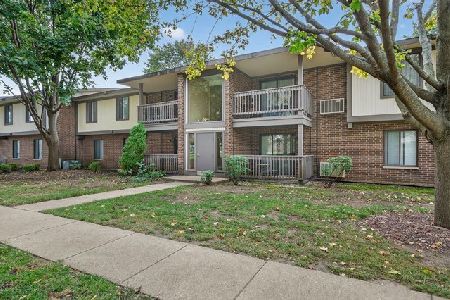521 Coventry Lane, Crystal Lake, Illinois 60014
$41,500
|
Sold
|
|
| Status: | Closed |
| Sqft: | 0 |
| Cost/Sqft: | — |
| Beds: | 1 |
| Baths: | 1 |
| Year Built: | — |
| Property Taxes: | $1,427 |
| Days On Market: | 4878 |
| Lot Size: | 0,00 |
Description
Inviting first floor condo with a great view of the courtyard, pool & clubhouse. Newer wood laminate flooring in foyer, kitchen, & dining room. Newer stove, refrigerator and disposal. Living room offers a slide door to a large covered patio. Association fees include water, sewer, refuse, and gas. Well cared for complex, inviting foyer entrance way. Storage unit included in the basement. Walk to town!
Property Specifics
| Condos/Townhomes | |
| 2 | |
| — | |
| — | |
| None | |
| IST FLOOR | |
| No | |
| — |
| Mc Henry | |
| Coventry Club | |
| 197 / Monthly | |
| Heat,Water,Gas,Parking,Insurance,Security,Clubhouse,Pool,Exterior Maintenance,Lawn Care,Scavenger,Snow Removal | |
| Public | |
| Public Sewer | |
| 08096733 | |
| 1905377112 |
Nearby Schools
| NAME: | DISTRICT: | DISTANCE: | |
|---|---|---|---|
|
Grade School
Coventry Elementary School |
47 | — | |
|
Middle School
Hannah Beardsley Middle School |
47 | Not in DB | |
|
High School
Crystal Lake Central High School |
155 | Not in DB | |
Property History
| DATE: | EVENT: | PRICE: | SOURCE: |
|---|---|---|---|
| 19 Feb, 2013 | Sold | $41,500 | MRED MLS |
| 31 Oct, 2012 | Under contract | $42,500 | MRED MLS |
| — | Last price change | $49,900 | MRED MLS |
| 20 Jun, 2012 | Listed for sale | $49,900 | MRED MLS |
| 5 May, 2014 | Sold | $43,900 | MRED MLS |
| 1 Apr, 2014 | Under contract | $43,900 | MRED MLS |
| — | Last price change | $45,000 | MRED MLS |
| 11 Jan, 2014 | Listed for sale | $49,000 | MRED MLS |
| 10 Dec, 2021 | Sold | $99,500 | MRED MLS |
| 12 Nov, 2021 | Under contract | $98,500 | MRED MLS |
| 1 Nov, 2021 | Listed for sale | $98,500 | MRED MLS |
| 7 Jul, 2022 | Sold | $120,000 | MRED MLS |
| 24 May, 2022 | Under contract | $114,990 | MRED MLS |
| — | Last price change | $124,990 | MRED MLS |
| 2 Apr, 2022 | Listed for sale | $124,990 | MRED MLS |
Room Specifics
Total Bedrooms: 1
Bedrooms Above Ground: 1
Bedrooms Below Ground: 0
Dimensions: —
Floor Type: —
Dimensions: —
Floor Type: —
Full Bathrooms: 1
Bathroom Amenities: —
Bathroom in Basement: 0
Rooms: Foyer
Basement Description: None
Other Specifics
| — | |
| Concrete Perimeter | |
| Asphalt | |
| Patio, Storms/Screens | |
| Common Grounds,Park Adjacent,Wooded | |
| COMMON | |
| — | |
| None | |
| Wood Laminate Floors, First Floor Bedroom, First Floor Laundry, First Floor Full Bath, Storage | |
| Range, Dishwasher, Refrigerator, Disposal | |
| Not in DB | |
| — | |
| — | |
| Coin Laundry, Exercise Room, Storage, Park, Party Room, Pool, Security Door Lock(s) | |
| — |
Tax History
| Year | Property Taxes |
|---|---|
| 2013 | $1,427 |
| 2014 | $1,406 |
| 2021 | $2,173 |
Contact Agent
Nearby Similar Homes
Nearby Sold Comparables
Contact Agent
Listing Provided By
Coldwell Banker The Real Estate Group







