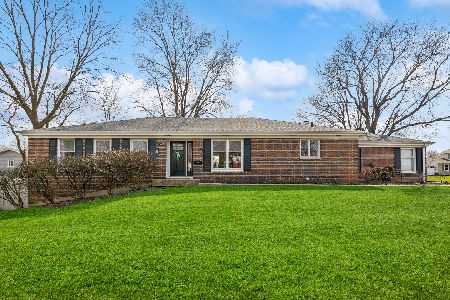521 Dymond Road, Libertyville, Illinois 60048
$419,000
|
Sold
|
|
| Status: | Closed |
| Sqft: | 1,748 |
| Cost/Sqft: | $240 |
| Beds: | 3 |
| Baths: | 4 |
| Year Built: | 1972 |
| Property Taxes: | $9,925 |
| Days On Market: | 958 |
| Lot Size: | 0,32 |
Description
RANCH home, amazing location, walking distance to all 3 schools & minutes to the bike trail to all the entertainment & fun that downtown Libertyville has to offer. Tree lined street for privacy, with huge park directly across the street. 3 bedrooms, 2.5 full baths on the main floor. Spacious master with en suite master bath. Doors from master lead out to quaint, private backyard patio. Large partially finished basement (1020 sq ft), with additional full bathroom. Beautiful floor to ceiling brick gas fireplace in family room. Generously sized combination dining and living room. Good sized kitchen with pantry, plenty of cabinet space & room to move. Doors lead out to patio & backyard. This 1784 square ft home will have INSTANT EQUITY once you put your cosmetic touches on it. Washer & dryer located on the main floor. 2 car garage. Large driveway. Spacious corner lot. Shed. Backyard patio. *Most major mechanicals have been updated for you. *New Roof 2018, *New A/C 2020, *New Furnace 2020. Newer energy saving windows in family room. This home is priced to sell. *As-Is sale.
Property Specifics
| Single Family | |
| — | |
| — | |
| 1972 | |
| — | |
| — | |
| No | |
| 0.32 |
| Lake | |
| — | |
| — / Not Applicable | |
| — | |
| — | |
| — | |
| 11829262 | |
| 11204010140000 |
Nearby Schools
| NAME: | DISTRICT: | DISTANCE: | |
|---|---|---|---|
|
Grade School
Rockland Elementary School |
70 | — | |
|
Middle School
Highland Middle School |
70 | Not in DB | |
|
High School
Libertyville High School |
128 | Not in DB | |
Property History
| DATE: | EVENT: | PRICE: | SOURCE: |
|---|---|---|---|
| 16 Aug, 2023 | Sold | $419,000 | MRED MLS |
| 17 Jul, 2023 | Under contract | $419,000 | MRED MLS |
| 13 Jul, 2023 | Listed for sale | $419,000 | MRED MLS |
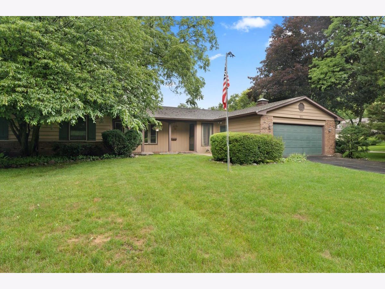





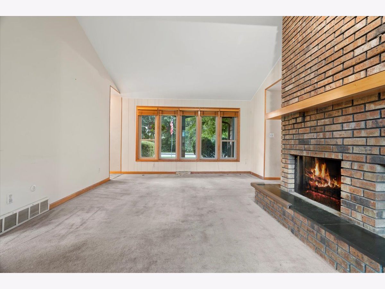
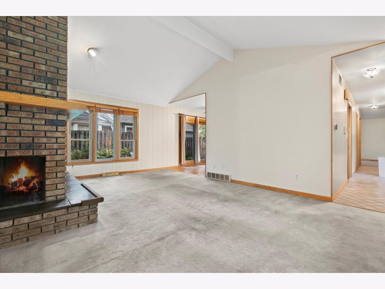
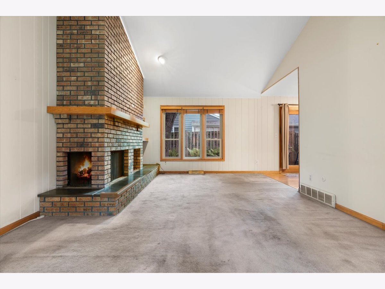



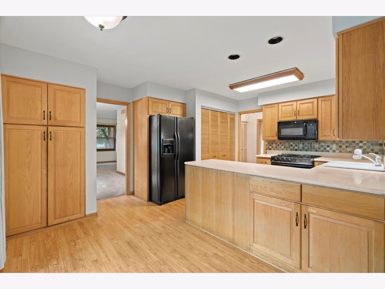
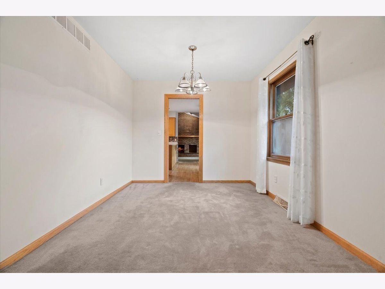
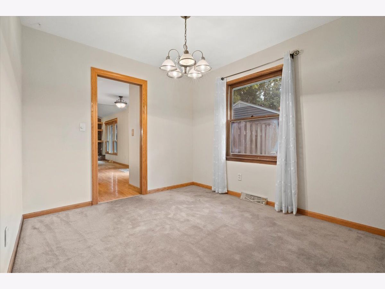
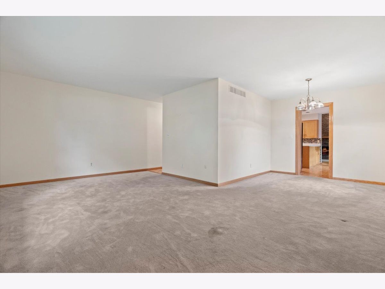

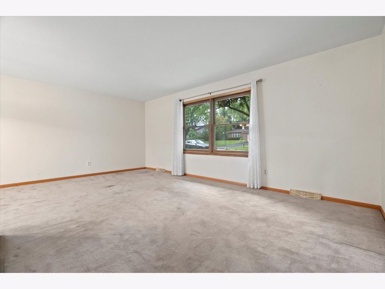
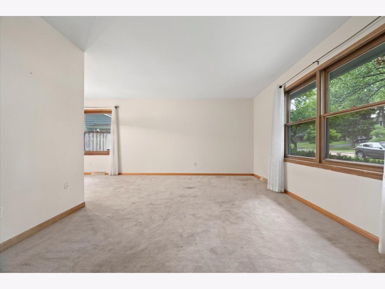
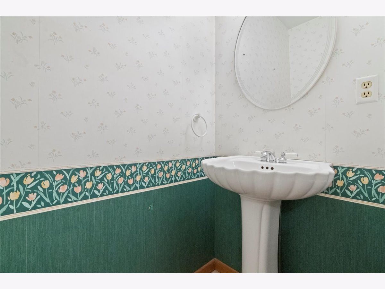
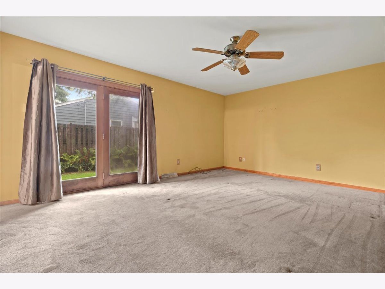
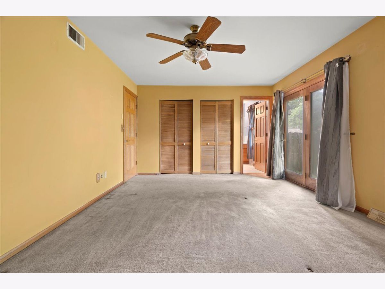

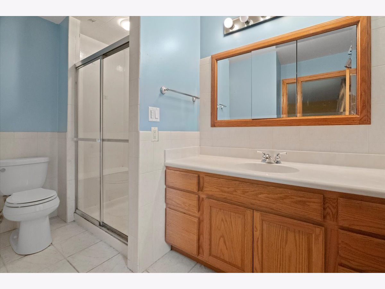
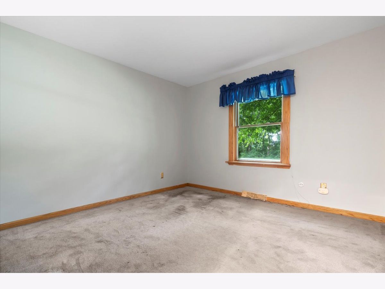
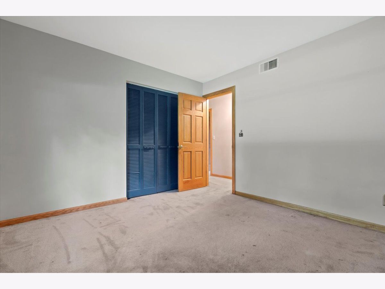
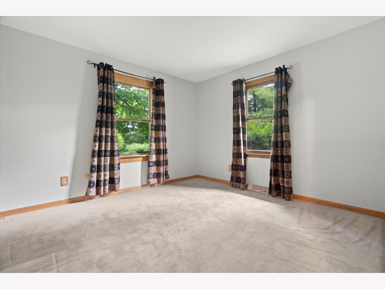

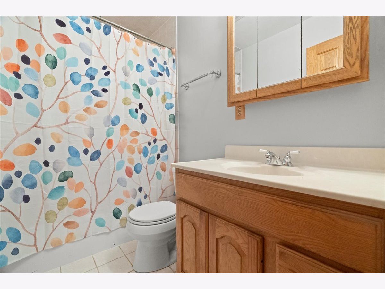
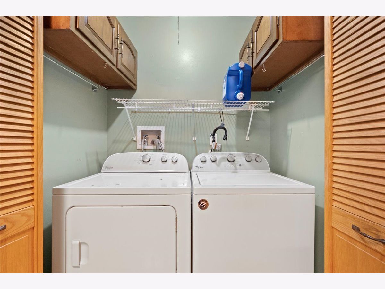
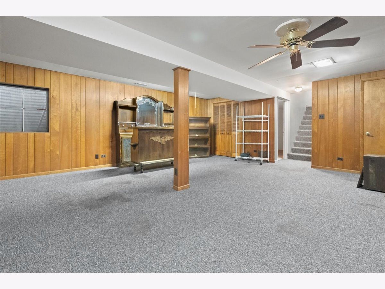
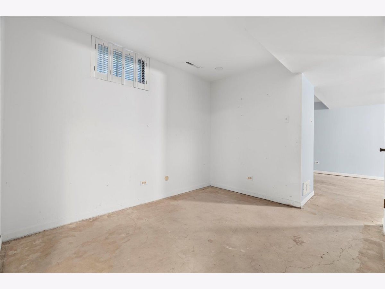
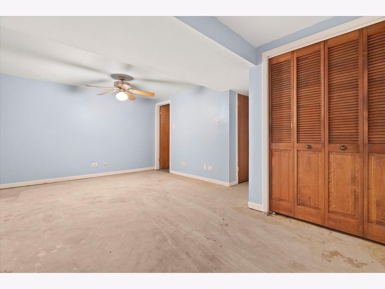
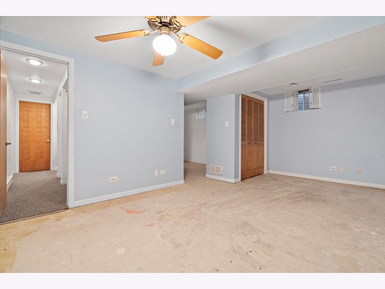

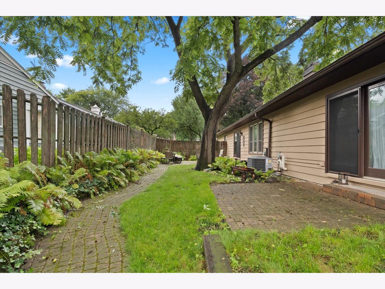
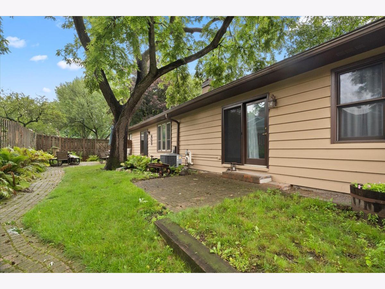
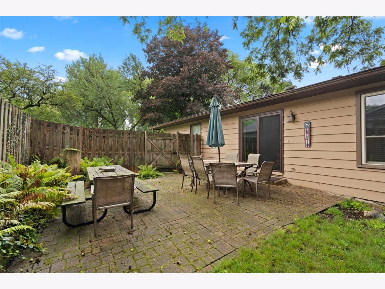
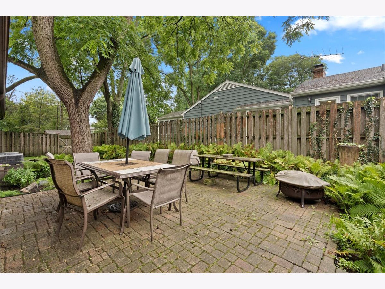
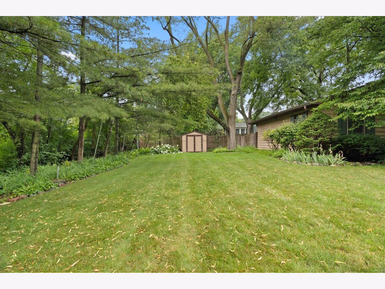
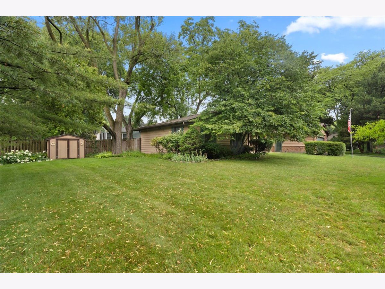
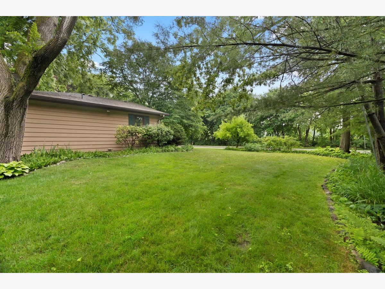
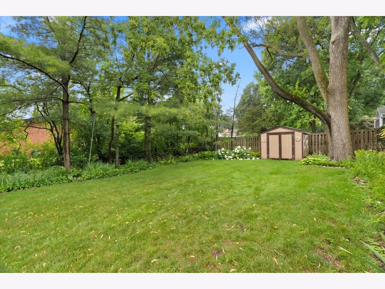
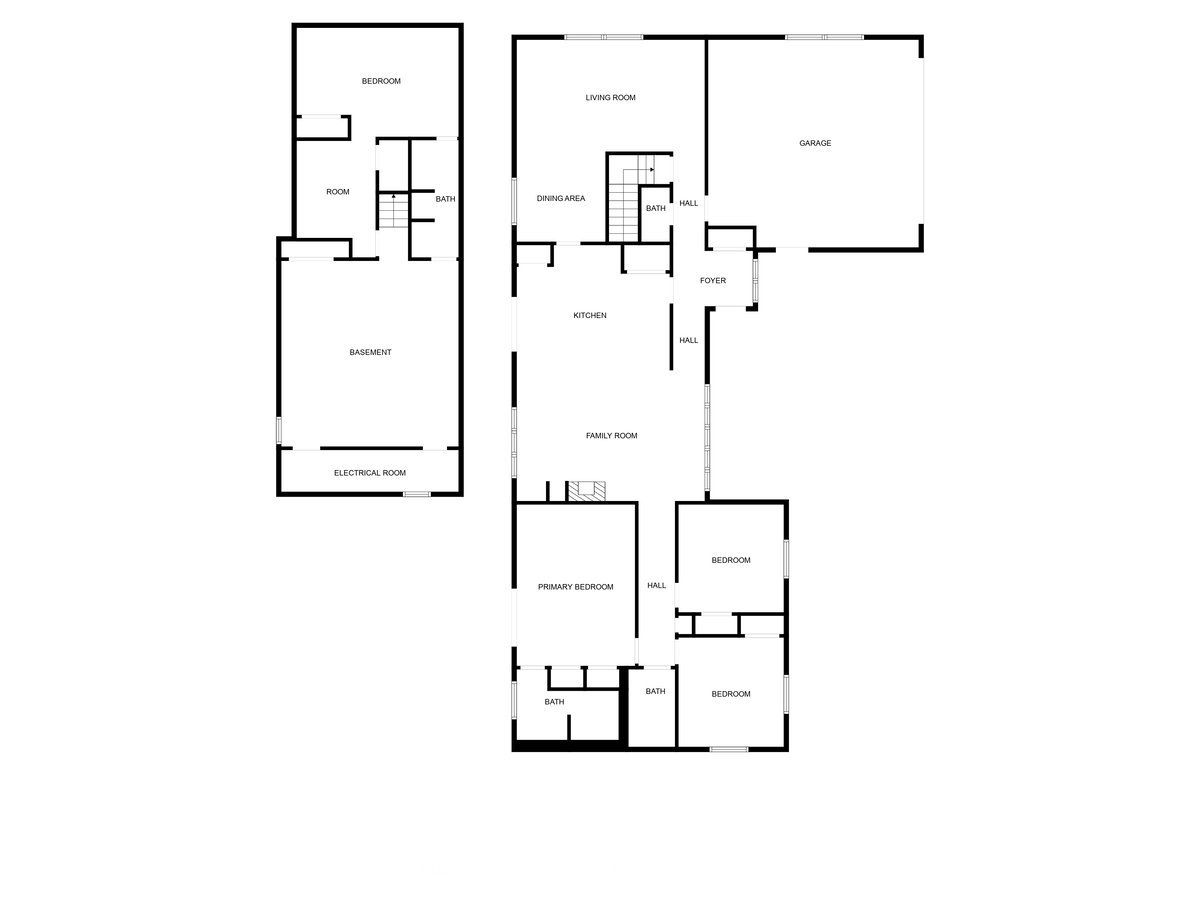
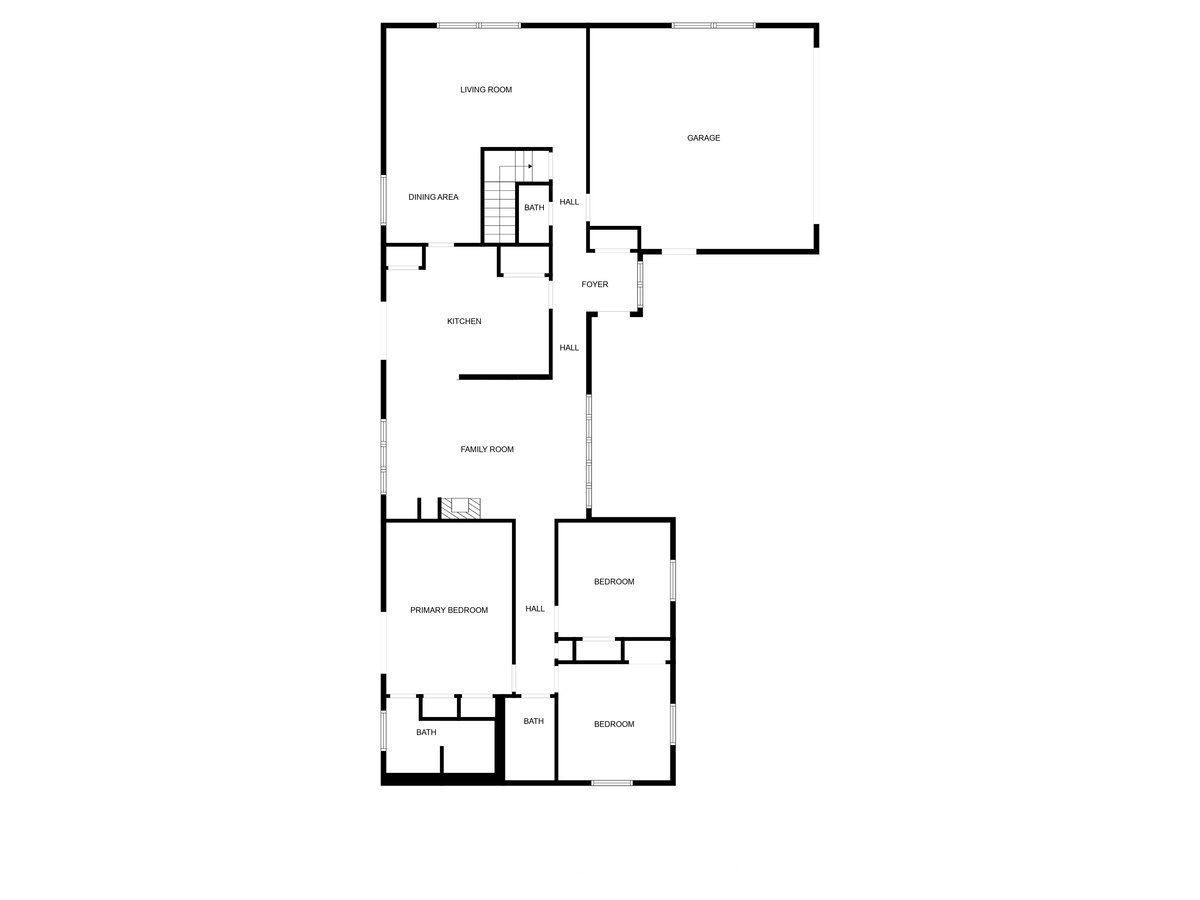
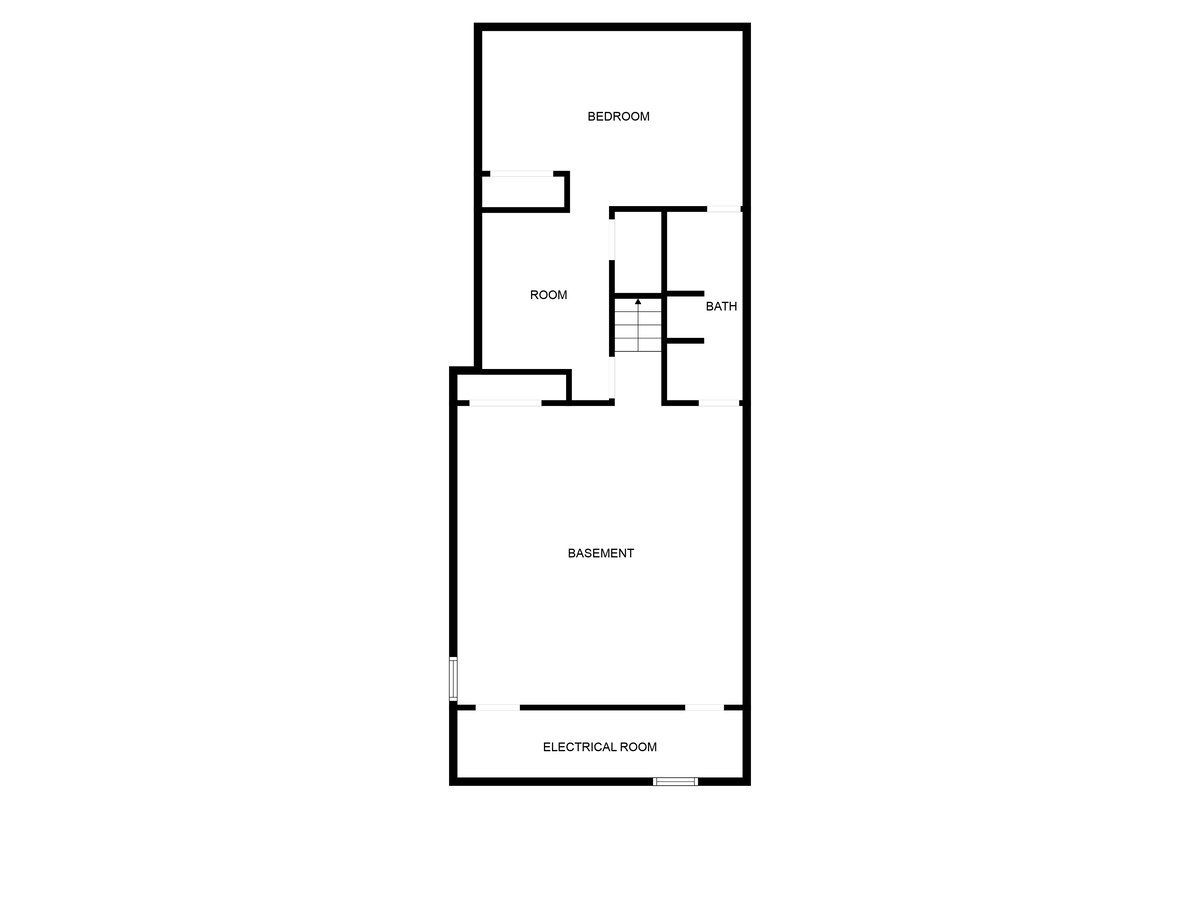
Room Specifics
Total Bedrooms: 3
Bedrooms Above Ground: 3
Bedrooms Below Ground: 0
Dimensions: —
Floor Type: —
Dimensions: —
Floor Type: —
Full Bathrooms: 4
Bathroom Amenities: Separate Shower
Bathroom in Basement: 1
Rooms: —
Basement Description: Partially Finished
Other Specifics
| 2 | |
| — | |
| Asphalt | |
| — | |
| — | |
| 93.9X150X94X150 | |
| — | |
| — | |
| — | |
| — | |
| Not in DB | |
| — | |
| — | |
| — | |
| — |
Tax History
| Year | Property Taxes |
|---|---|
| 2023 | $9,925 |
Contact Agent
Nearby Similar Homes
Nearby Sold Comparables
Contact Agent
Listing Provided By
Keller Williams North Shore West










