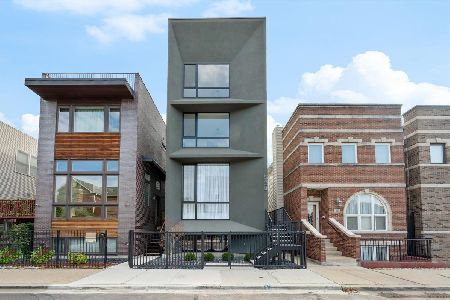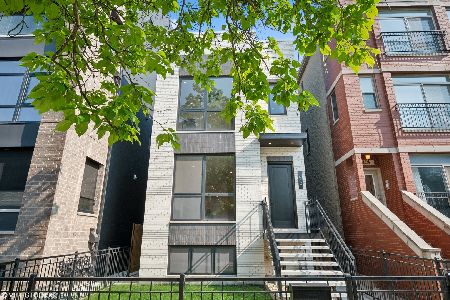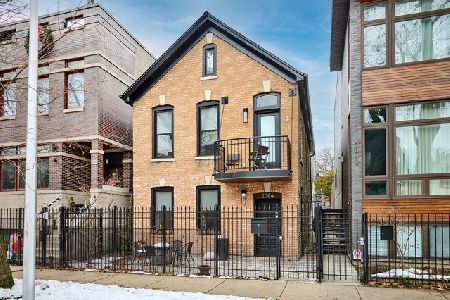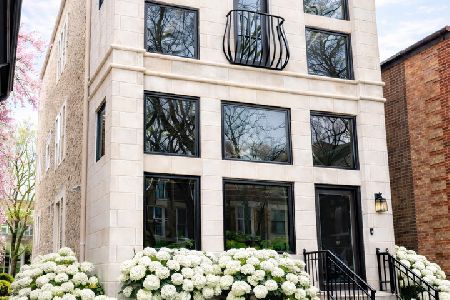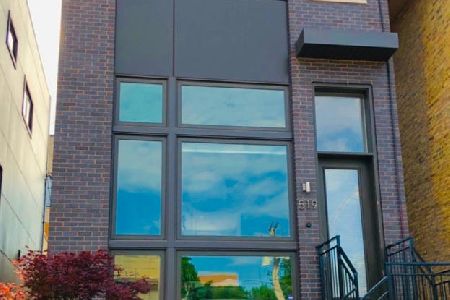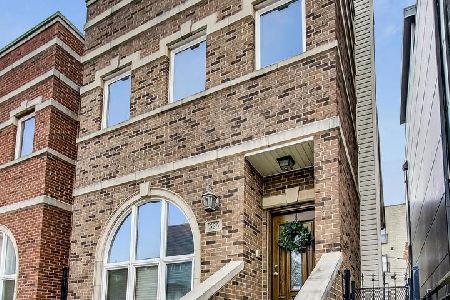521 Hartland Court, West Town, Chicago, Illinois 60622
$1,100,000
|
Sold
|
|
| Status: | Closed |
| Sqft: | 0 |
| Cost/Sqft: | — |
| Beds: | 3 |
| Baths: | 4 |
| Year Built: | 2016 |
| Property Taxes: | $15,871 |
| Days On Market: | 1268 |
| Lot Size: | 0,00 |
Description
Be prepared to be impressed by this single-family home with an intelligently designed floorplan for urban-style living, featuring 3 bedrooms/ 3 1/2 bathrooms in the heart of booming West Town. This home offers the unique feature of an attached 2 car garage (+ electric charger) with mudroom with custom built-ins and two impressive outdoor spaces, including a garage roofdeck and roofdeck with turf & garden planters! Bright open floorplan with floor to ceiling windows, dramatic 14ft ceilings & newly added fireplace makes the main floor the perfect space for entertaining! Chef's kitchen with tons of cabinetry, quartz counters + island with breakfast bar and custom pendants, Viking stainless appliances that include built-in oven and separate cooktop with hood. Main floor transitions up to split level that has wet bar with wine fridge & leads to garage roofdeck with custom built pergola! This area also has room for a desk or additional seating - very flex use space! Top floor features 3 bedrooms, including master suite. Sunny master has organized walk-in-closet and spa caliber bathroom with steam shower and soaker tub - a nice retreat on those cold days. Lower level has huge family room, another wet bar with beverage center, full bathroom, walk-in-laundry room + expansive storage room! Fabulous West Town area with top notch restaurants such as Publican Bakery, Breakfast House, Tortorcie's Pizza, Porto, Beatnik, Forbidden Root, & so many more PLUS breweries, coffee shops, nightlife, boutique shops, public transit & Mariano's! Talcott Elementary which is getting a new recreation field and playground. This home is truly a must see!
Property Specifics
| Single Family | |
| — | |
| — | |
| 2016 | |
| — | |
| — | |
| No | |
| — |
| Cook | |
| — | |
| 0 / Not Applicable | |
| — | |
| — | |
| — | |
| 11623777 | |
| 17072210110000 |
Nearby Schools
| NAME: | DISTRICT: | DISTANCE: | |
|---|---|---|---|
|
Grade School
Talcott Elementary School |
299 | — | |
|
Middle School
Talcott Elementary School |
299 | Not in DB | |
|
High School
Wells Community Academy Senior H |
299 | Not in DB | |
Property History
| DATE: | EVENT: | PRICE: | SOURCE: |
|---|---|---|---|
| 24 Oct, 2016 | Sold | $842,000 | MRED MLS |
| 30 Aug, 2016 | Under contract | $829,000 | MRED MLS |
| 28 Jul, 2016 | Listed for sale | $829,000 | MRED MLS |
| 31 Oct, 2022 | Sold | $1,100,000 | MRED MLS |
| 17 Sep, 2022 | Under contract | $1,100,000 | MRED MLS |
| 7 Sep, 2022 | Listed for sale | $1,100,000 | MRED MLS |
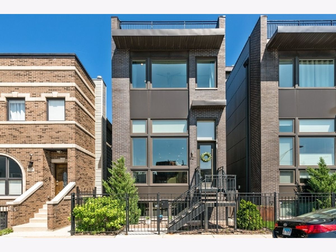
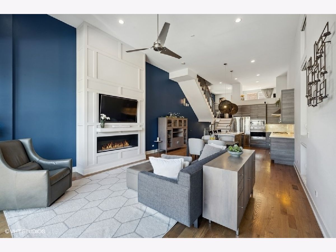
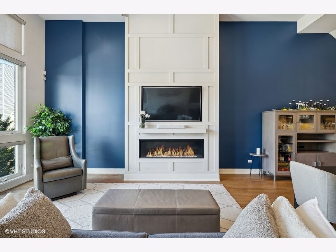
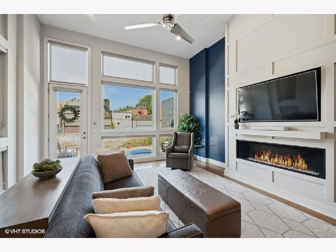
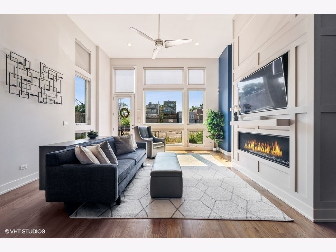
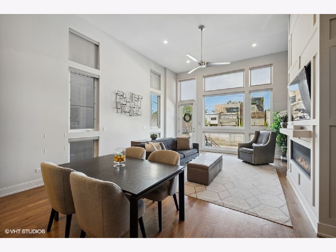
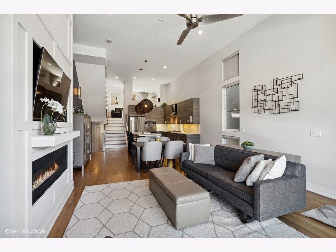

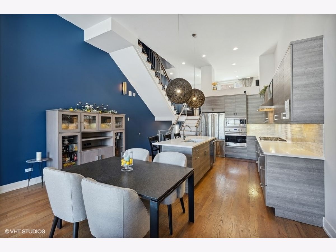
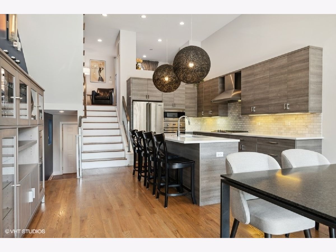
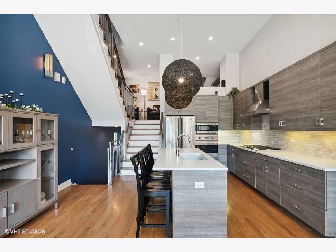
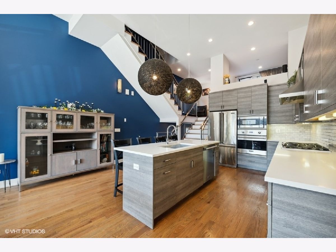
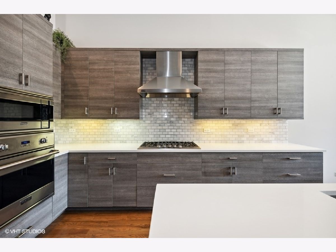
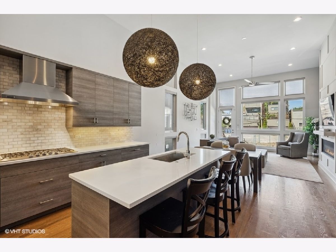
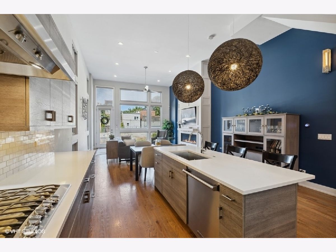
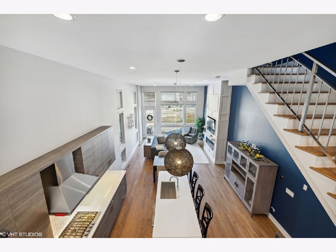
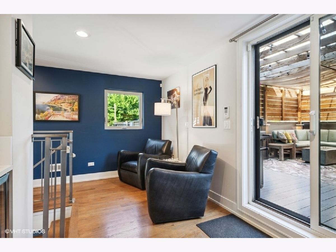
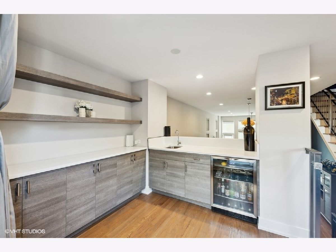
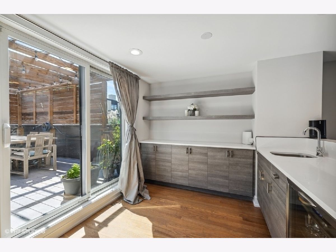
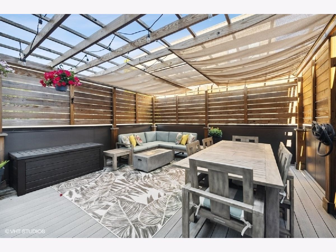
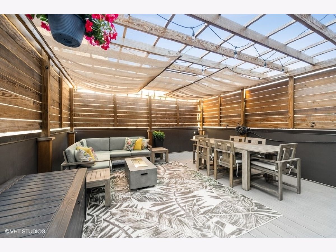
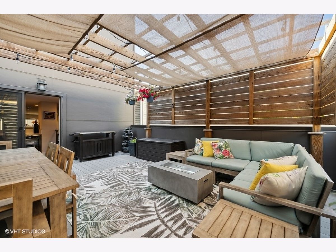
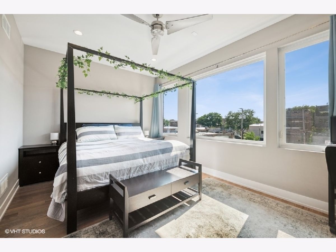
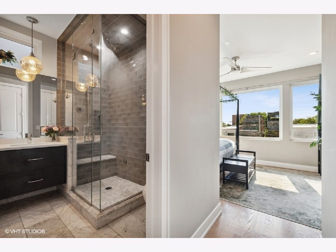
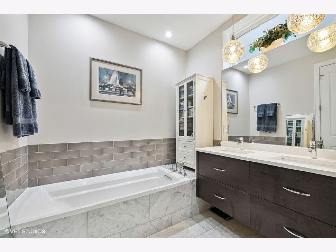
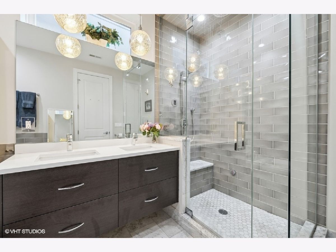
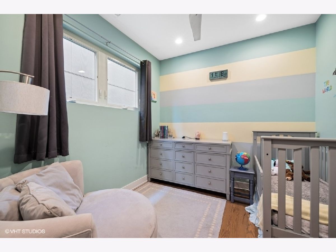
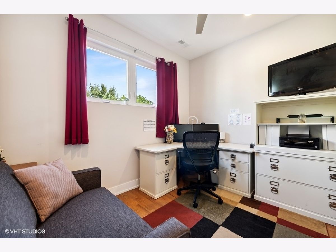
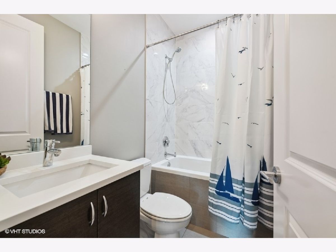
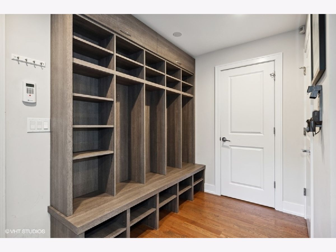
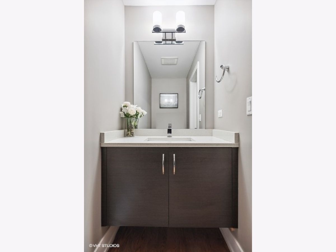
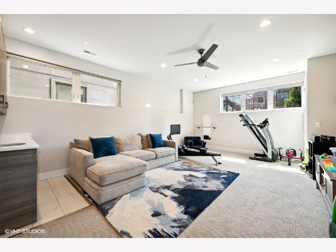
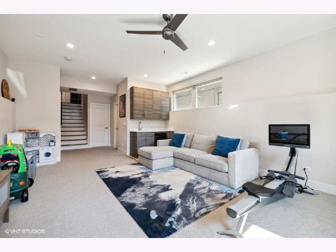
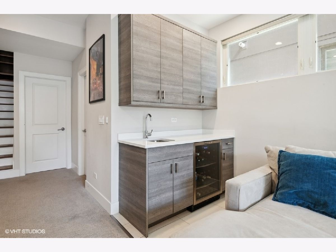
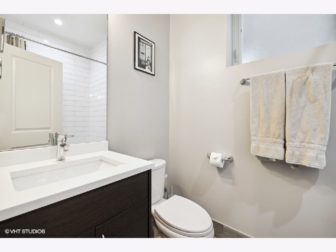
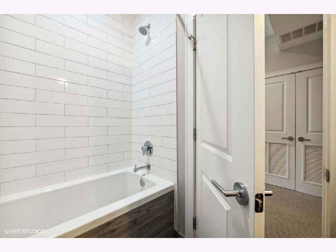
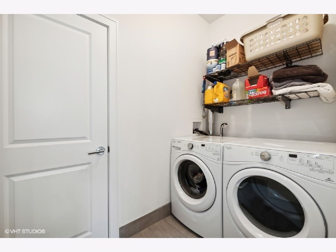
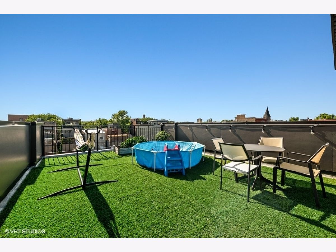
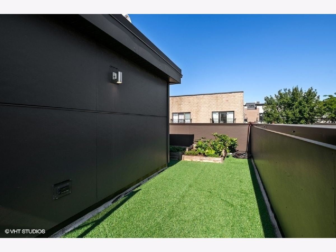
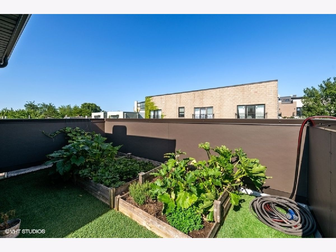

Room Specifics
Total Bedrooms: 3
Bedrooms Above Ground: 3
Bedrooms Below Ground: 0
Dimensions: —
Floor Type: —
Dimensions: —
Floor Type: —
Full Bathrooms: 4
Bathroom Amenities: Separate Shower,Steam Shower,Soaking Tub
Bathroom in Basement: 1
Rooms: —
Basement Description: Finished
Other Specifics
| 2 | |
| — | |
| — | |
| — | |
| — | |
| 23 X 80 | |
| — | |
| — | |
| — | |
| — | |
| Not in DB | |
| — | |
| — | |
| — | |
| — |
Tax History
| Year | Property Taxes |
|---|---|
| 2022 | $15,871 |
Contact Agent
Nearby Similar Homes
Nearby Sold Comparables
Contact Agent
Listing Provided By
@properties Christie's International Real Estate

