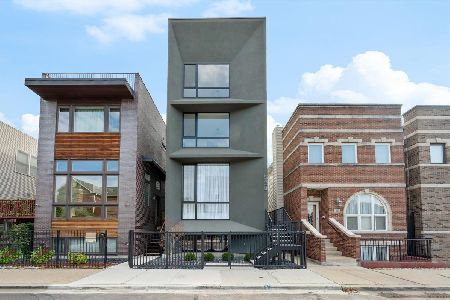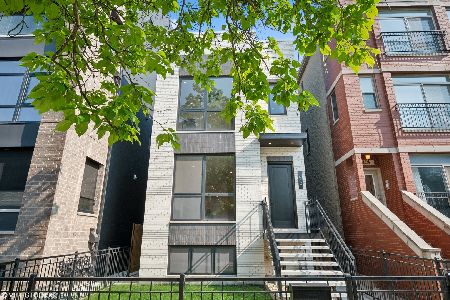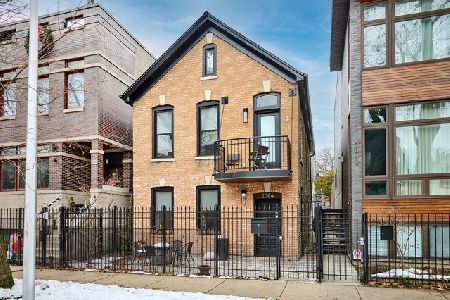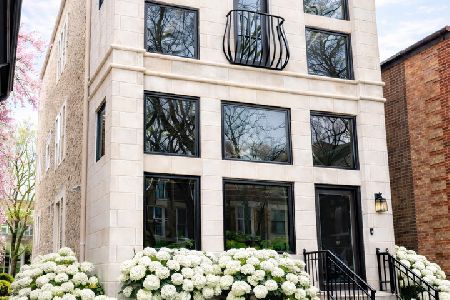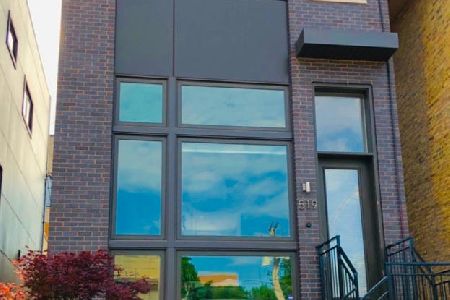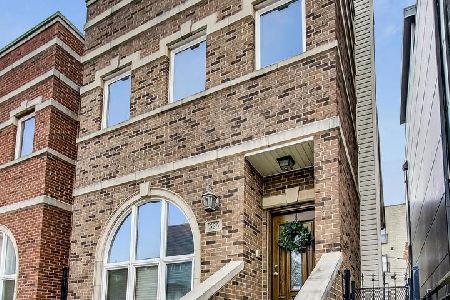521 Hartland Court, West Town, Chicago, Illinois 60622
$842,000
|
Sold
|
|
| Status: | Closed |
| Sqft: | 0 |
| Cost/Sqft: | — |
| Beds: | 3 |
| Baths: | 4 |
| Year Built: | 2016 |
| Property Taxes: | $0 |
| Days On Market: | 3500 |
| Lot Size: | 0,00 |
Description
New Construction 3 Bedroom SFH in Ukrainian Village. Bright and open floor plan is spacious, yet cozy, and perfect for entertaining! Floor to ceiling windows allow for natural light to flood into combined living and dining rooms on main level. Custom chef's kitchen is equipped w/ Quartz counter tops, stainless steel appliances, built in oven, separate range cook top & designer hardware. Lower level has separate family room, additional bathroom, full size laundry room and expansive storage room. On the split level which opens to the garage deck there is an extra den space can be designed as an office, dry bar or organized storage. On the second level you will find all three bedrooms, with spa caliber baths. Property features an attached 2 car garage & rarely available mud room! Spend summer days on the built-out garage deck and private rooftop! Located on a quiet, one way street, and close to West Town restaurants, public trans & the new Mariano's.
Property Specifics
| Single Family | |
| — | |
| Contemporary | |
| 2016 | |
| Full,English | |
| — | |
| No | |
| — |
| Cook | |
| — | |
| 0 / Not Applicable | |
| None | |
| Lake Michigan | |
| Public Sewer | |
| 09299833 | |
| 17072210110000 |
Nearby Schools
| NAME: | DISTRICT: | DISTANCE: | |
|---|---|---|---|
|
Grade School
Talcott Elementary School |
299 | — | |
|
High School
Wells Community Academy Senior H |
299 | Not in DB | |
Property History
| DATE: | EVENT: | PRICE: | SOURCE: |
|---|---|---|---|
| 24 Oct, 2016 | Sold | $842,000 | MRED MLS |
| 30 Aug, 2016 | Under contract | $829,000 | MRED MLS |
| 28 Jul, 2016 | Listed for sale | $829,000 | MRED MLS |
| 31 Oct, 2022 | Sold | $1,100,000 | MRED MLS |
| 17 Sep, 2022 | Under contract | $1,100,000 | MRED MLS |
| 7 Sep, 2022 | Listed for sale | $1,100,000 | MRED MLS |
Room Specifics
Total Bedrooms: 3
Bedrooms Above Ground: 3
Bedrooms Below Ground: 0
Dimensions: —
Floor Type: Hardwood
Dimensions: —
Floor Type: Hardwood
Full Bathrooms: 4
Bathroom Amenities: Separate Shower,Steam Shower,Soaking Tub
Bathroom in Basement: 1
Rooms: Den,Storage
Basement Description: Finished
Other Specifics
| 2 | |
| Concrete Perimeter | |
| — | |
| Deck, Roof Deck | |
| — | |
| 23X80 | |
| — | |
| Full | |
| Vaulted/Cathedral Ceilings, Bar-Dry, Hardwood Floors | |
| Range, Microwave, Dishwasher, Refrigerator, Freezer, Washer, Dryer, Disposal, Stainless Steel Appliance(s) | |
| Not in DB | |
| — | |
| — | |
| — | |
| — |
Tax History
| Year | Property Taxes |
|---|---|
| 2022 | $15,871 |
Contact Agent
Nearby Similar Homes
Nearby Sold Comparables
Contact Agent
Listing Provided By
@properties

