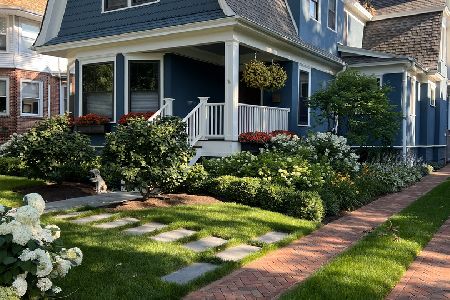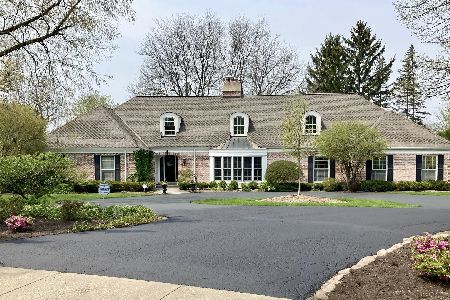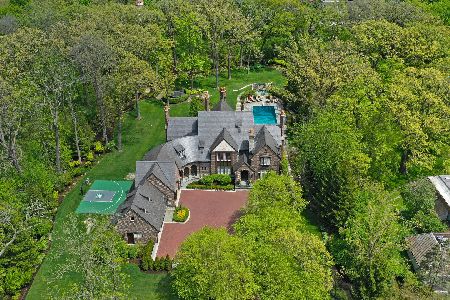431 Hastings Road, Lake Forest, Illinois 60045
$1,775,000
|
Sold
|
|
| Status: | Closed |
| Sqft: | 6,758 |
| Cost/Sqft: | $289 |
| Beds: | 5 |
| Baths: | 7 |
| Year Built: | 1978 |
| Property Taxes: | $29,212 |
| Days On Market: | 1250 |
| Lot Size: | 0,96 |
Description
This stunning haven was designed by an early pioneer of eco-conscious solar architecture, Richard L. Crowther. The design and construction of this "passive" and "active" energy conserving systems (ALL ELECTRIC) home was directed toward optimized space functions and optimized use of climatic energy response. An elegant composition of travertine, American black walnut, Texas fossil stone, and ample floor-to-ceiling windows, this home exudes museum aura yet functions beautifully as a home for an active family or art-collecting empty nesters. The interior of the home was completely updated with all new A+ grade solid wide planked American black walnut (low polish heavy duty varnish finish) throughout including all stairs and closets. High-end baseboards, and all new reinforced subflooring for the 2nd level. Hardware throughout the home was replaced with new and vintage solid brass parts. All new LED canned lighting throughout, replacing outdated non-LED fixtures. All original wallpaper and paint were removed and completely repainted exclusively with Benjamin Moore paint. The wet bar is glamorously lacquered in a high gloss sage green. The kitchen was also reimagined with a large center island and additional storage. This home is loaded with custom built-in closets and cabinetry. The entire basement boasts a newly painted exposed ceiling, polished/sealed concrete flooring, painted epoxy flooring, an all-new bathroom with a giant Kohler ceramic sink, LED track lighting, and ample storage. There are windows in one section of the basement, allowing for an office/studio use. This unique, private East Lake Forest home is located within walking distance to downtown Lake Forest, just steps from golf courses, schools, recreation centers, and parks, and offers easy access to Highway 41.
Property Specifics
| Single Family | |
| — | |
| — | |
| 1978 | |
| — | |
| — | |
| No | |
| 0.96 |
| Lake | |
| — | |
| 0 / Not Applicable | |
| — | |
| — | |
| — | |
| 11615071 | |
| 12331170180000 |
Property History
| DATE: | EVENT: | PRICE: | SOURCE: |
|---|---|---|---|
| 28 Dec, 2022 | Sold | $1,775,000 | MRED MLS |
| 26 Sep, 2022 | Under contract | $1,950,000 | MRED MLS |
| 26 Aug, 2022 | Listed for sale | $1,950,000 | MRED MLS |
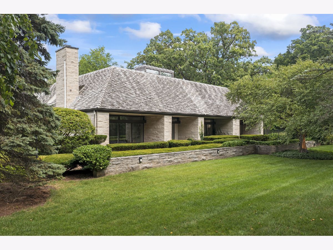
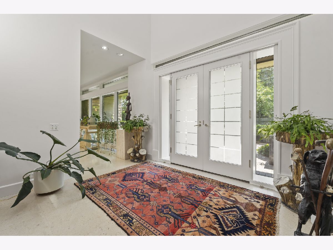
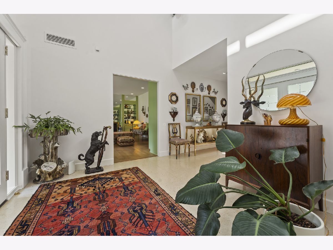
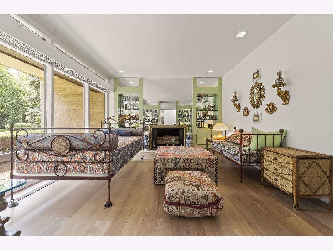
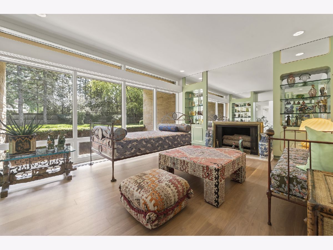
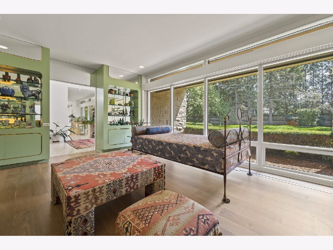
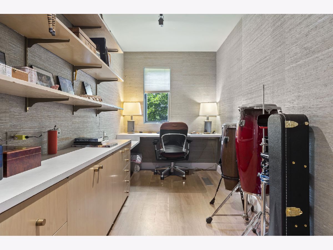
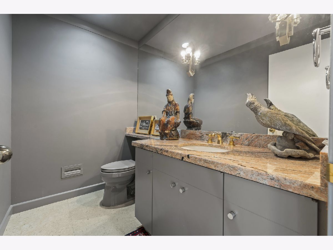
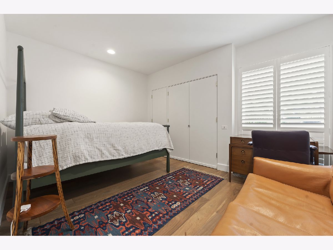
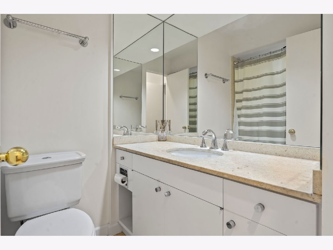
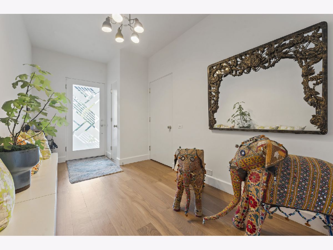
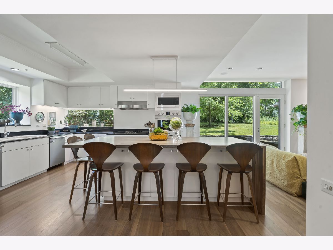
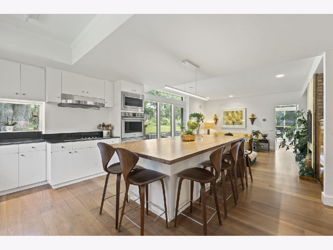
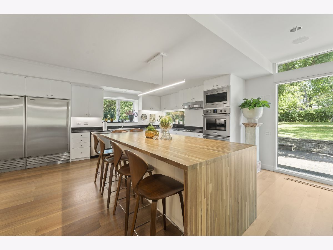
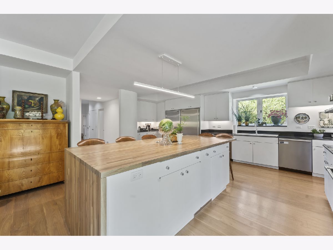
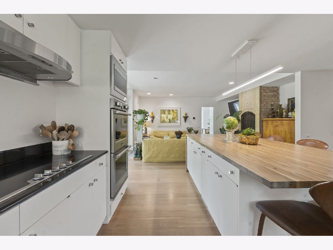
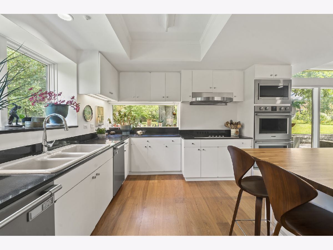
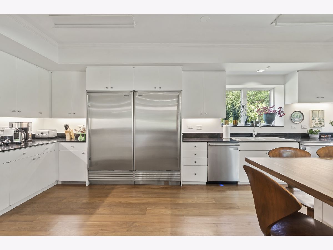
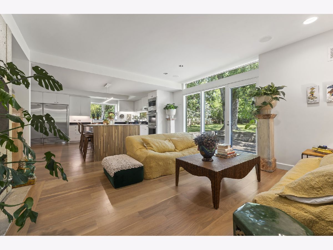
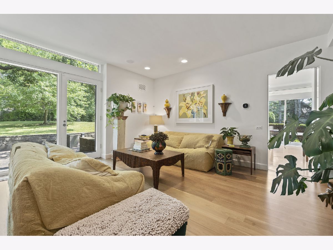
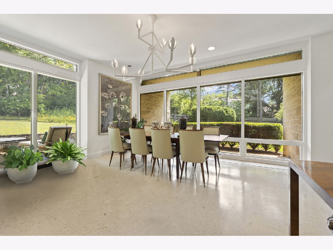
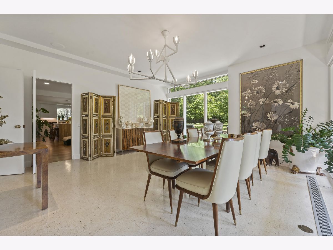
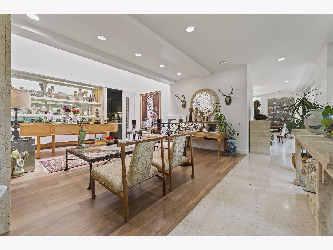
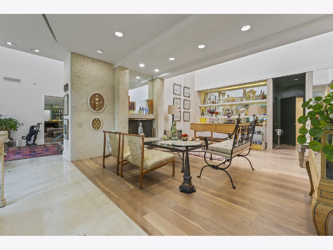
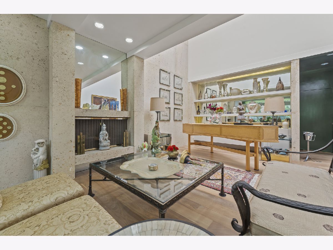
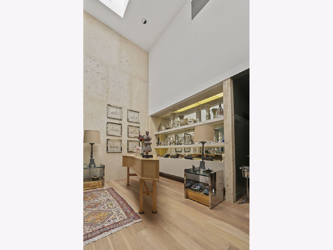
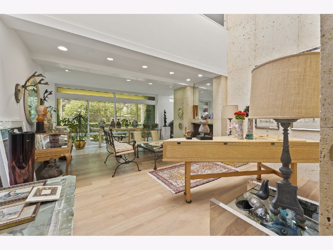
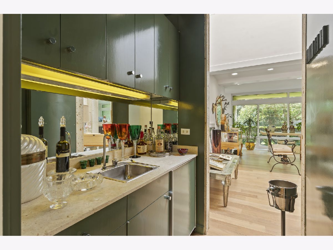
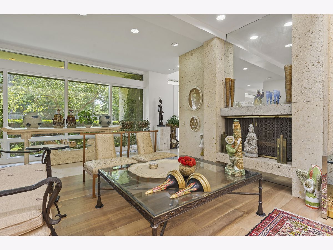
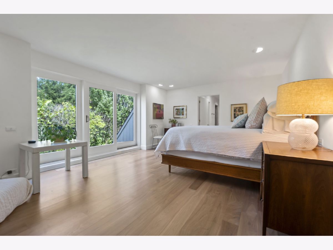
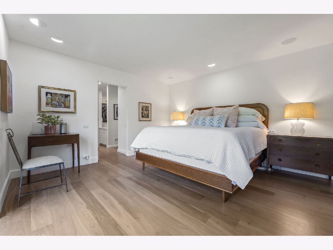
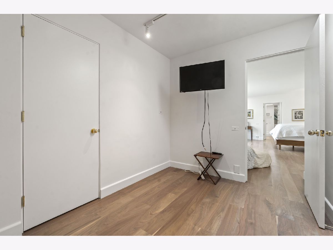
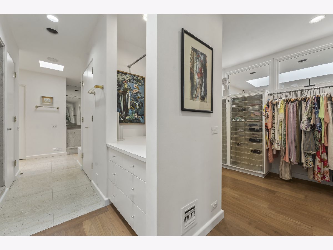
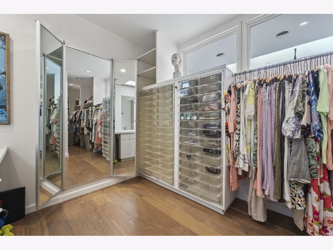
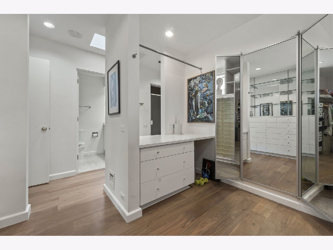
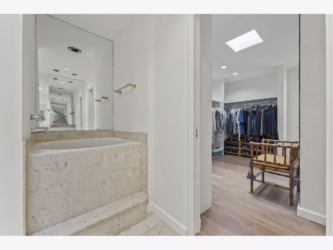
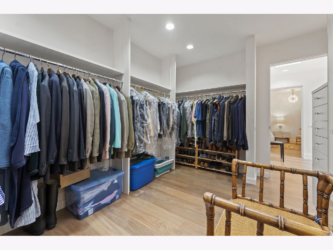
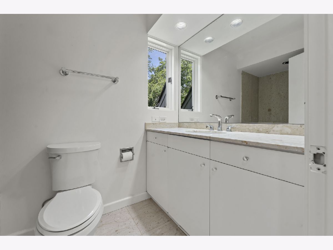
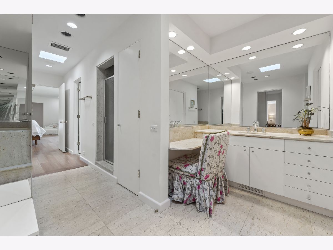
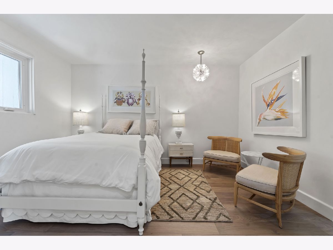
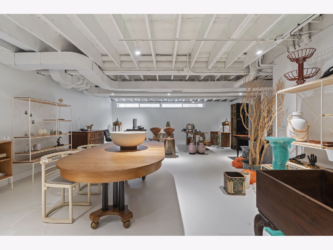
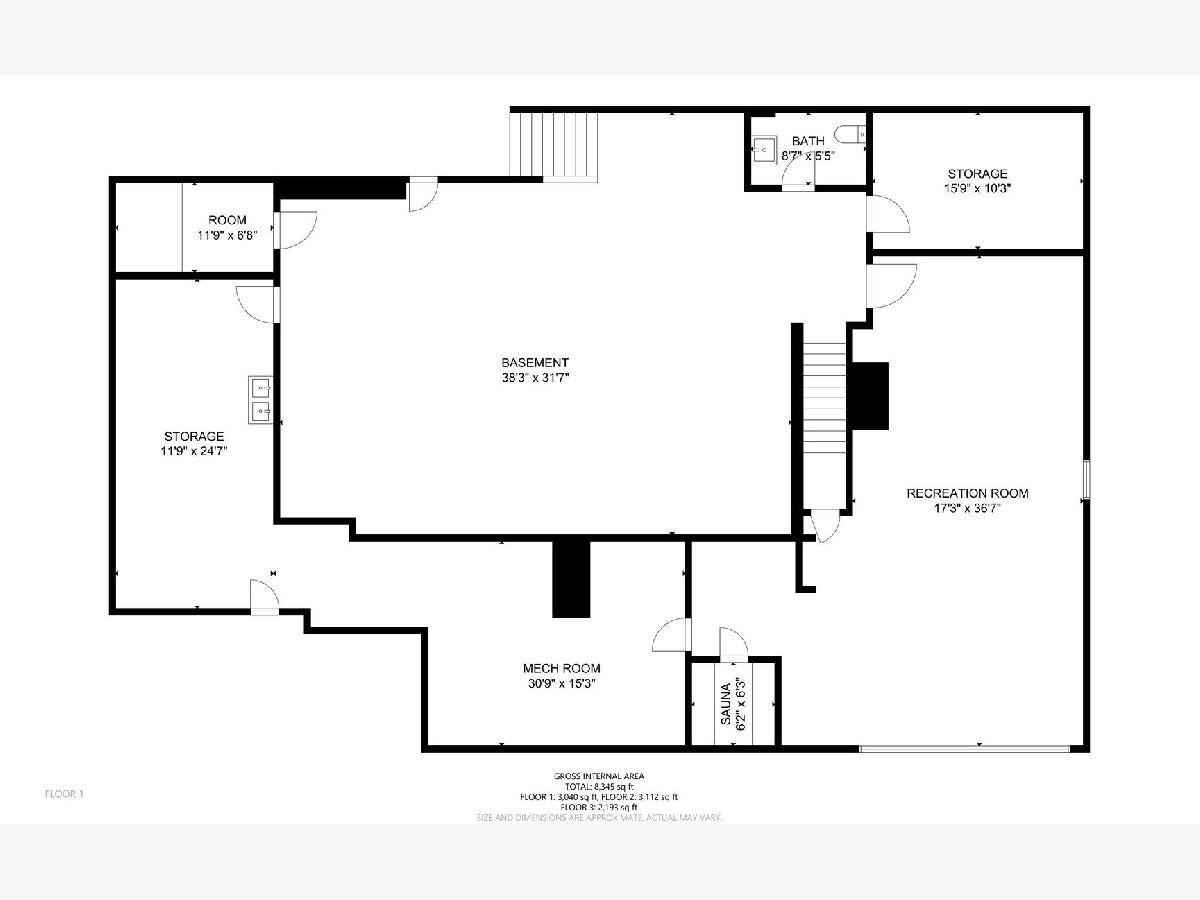
Room Specifics
Total Bedrooms: 5
Bedrooms Above Ground: 5
Bedrooms Below Ground: 0
Dimensions: —
Floor Type: —
Dimensions: —
Floor Type: —
Dimensions: —
Floor Type: —
Dimensions: —
Floor Type: —
Full Bathrooms: 7
Bathroom Amenities: Bidet,Soaking Tub
Bathroom in Basement: 1
Rooms: —
Basement Description: Partially Finished
Other Specifics
| 2 | |
| — | |
| Asphalt | |
| — | |
| — | |
| 41817 | |
| Unfinished | |
| — | |
| — | |
| — | |
| Not in DB | |
| — | |
| — | |
| — | |
| — |
Tax History
| Year | Property Taxes |
|---|---|
| 2022 | $29,212 |
Contact Agent
Nearby Similar Homes
Nearby Sold Comparables
Contact Agent
Listing Provided By
RE/MAX Suburban

