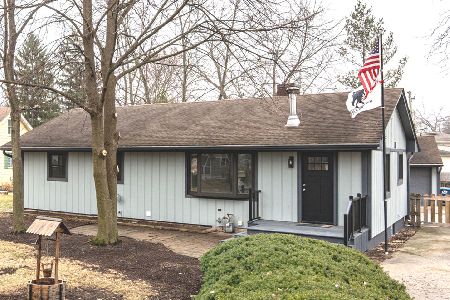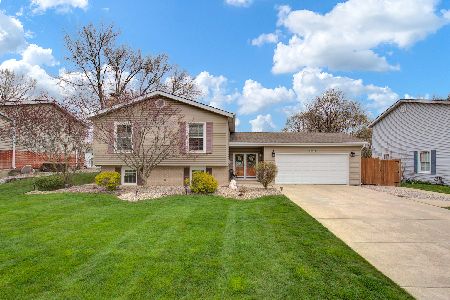521 Maple Lane, Darien, Illinois 60561
$325,000
|
Sold
|
|
| Status: | Closed |
| Sqft: | 2,472 |
| Cost/Sqft: | $139 |
| Beds: | 4 |
| Baths: | 2 |
| Year Built: | 1968 |
| Property Taxes: | $6,099 |
| Days On Market: | 2732 |
| Lot Size: | 0,23 |
Description
Great home is wonderfully updated and upgraded! Shows Great! All hardwood floors refinished October 2018 & new railings with wrought iron ballestors installed October 2018! Main level painted 2018! All new stainless steel kitchen appliances installed December 2018. Lower level remodelled in 2013! Great yard with privacy fence & Heartland shed. Roof replaced in 2011. Super spacious floor plan- there's so much room for the price! Ceramic tile floors in kitchen, foyer & bath new in 2016. Mark Delay Grade School & Eisenhower Jr High. Very convenient location is close to shopping, dining, parks, schools & expressways. Walk to Hinsdale South High School, Darien Community Park & Indian Prarie Library. 1 Year Choice Home Warranty provided by seller. Located on pretty, tree-lined street. Pool table, washer & dryer negotiable. $$$ Seller offering $5000 closing cost credit to buyer! Save your $5000 not used on closing costs and use the money to make the house your own!
Property Specifics
| Single Family | |
| — | |
| — | |
| 1968 | |
| Partial,Walkout | |
| — | |
| No | |
| 0.23 |
| Du Page | |
| — | |
| 0 / Not Applicable | |
| None | |
| Public | |
| Public Sewer | |
| 10032734 | |
| 0922412007 |
Nearby Schools
| NAME: | DISTRICT: | DISTANCE: | |
|---|---|---|---|
|
Grade School
Mark Delay School |
61 | — | |
|
Middle School
Eisenhower Junior High School |
61 | Not in DB | |
|
High School
Hinsdale South High School |
86 | Not in DB | |
Property History
| DATE: | EVENT: | PRICE: | SOURCE: |
|---|---|---|---|
| 29 Jan, 2019 | Sold | $325,000 | MRED MLS |
| 29 Dec, 2018 | Under contract | $344,400 | MRED MLS |
| — | Last price change | $349,800 | MRED MLS |
| 27 Jul, 2018 | Listed for sale | $349,800 | MRED MLS |
Room Specifics
Total Bedrooms: 4
Bedrooms Above Ground: 4
Bedrooms Below Ground: 0
Dimensions: —
Floor Type: Hardwood
Dimensions: —
Floor Type: Hardwood
Dimensions: —
Floor Type: —
Full Bathrooms: 2
Bathroom Amenities: —
Bathroom in Basement: 1
Rooms: Foyer
Basement Description: Exterior Access,Other
Other Specifics
| 2 | |
| Concrete Perimeter | |
| — | |
| Deck, Patio, Porch | |
| Fenced Yard | |
| 75X134 | |
| — | |
| None | |
| Hardwood Floors, Wood Laminate Floors | |
| Range, Dishwasher, Refrigerator | |
| Not in DB | |
| Sidewalks | |
| — | |
| — | |
| — |
Tax History
| Year | Property Taxes |
|---|---|
| 2019 | $6,099 |
Contact Agent
Nearby Similar Homes
Nearby Sold Comparables
Contact Agent
Listing Provided By
Baird & Warner






