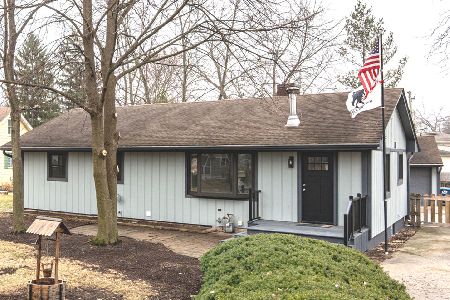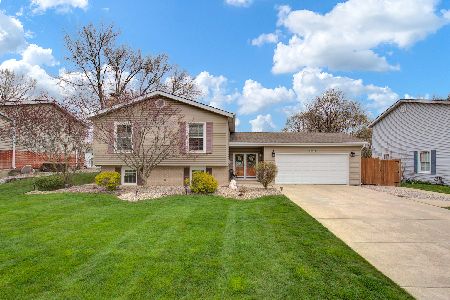526 Maple Lane, Darien, Illinois 60561
$270,000
|
Sold
|
|
| Status: | Closed |
| Sqft: | 0 |
| Cost/Sqft: | — |
| Beds: | 4 |
| Baths: | 2 |
| Year Built: | 1967 |
| Property Taxes: | $5,033 |
| Days On Market: | 4918 |
| Lot Size: | 0,00 |
Description
SECOND CHANCE! Hardwood floors; finished lower level w/bar, fireplace& huge utility room plus bedrm & full bath! Upgraded electric; nice yard w/shed; spotless heated garage -epoxy floor, separate electric, storage, work bench & power generator! Great kitchen with newer applncs; updated baths; NEW ITEMS: trim, windows, 6 panel doors, siding, sump pump, humidifier & concrete drive; furn & a/c about 5 yrs.
Property Specifics
| Single Family | |
| — | |
| — | |
| 1967 | |
| English | |
| — | |
| No | |
| — |
| Du Page | |
| — | |
| 0 / Not Applicable | |
| None | |
| Public | |
| Public Sewer | |
| 08127824 | |
| 0922411026 |
Nearby Schools
| NAME: | DISTRICT: | DISTANCE: | |
|---|---|---|---|
|
High School
Hinsdale South High School |
86 | Not in DB | |
Property History
| DATE: | EVENT: | PRICE: | SOURCE: |
|---|---|---|---|
| 19 Jun, 2013 | Sold | $270,000 | MRED MLS |
| 24 Apr, 2013 | Under contract | $264,900 | MRED MLS |
| 1 Aug, 2012 | Listed for sale | $264,900 | MRED MLS |
| 22 Jun, 2020 | Sold | $387,500 | MRED MLS |
| 2 Jun, 2020 | Under contract | $390,000 | MRED MLS |
| 2 Jun, 2020 | Listed for sale | $390,000 | MRED MLS |
Room Specifics
Total Bedrooms: 4
Bedrooms Above Ground: 4
Bedrooms Below Ground: 0
Dimensions: —
Floor Type: Hardwood
Dimensions: —
Floor Type: Hardwood
Dimensions: —
Floor Type: Carpet
Full Bathrooms: 2
Bathroom Amenities: Double Sink
Bathroom in Basement: 1
Rooms: No additional rooms
Basement Description: Finished
Other Specifics
| 2 | |
| Concrete Perimeter | |
| Concrete | |
| Patio | |
| — | |
| 75 X 131 | |
| Pull Down Stair | |
| None | |
| Bar-Dry, Hardwood Floors | |
| Range, Microwave | |
| Not in DB | |
| Street Paved | |
| — | |
| — | |
| Gas Log, Gas Starter |
Tax History
| Year | Property Taxes |
|---|---|
| 2013 | $5,033 |
| 2020 | $6,367 |
Contact Agent
Nearby Similar Homes
Nearby Sold Comparables
Contact Agent
Listing Provided By
RE/MAX Synergy






