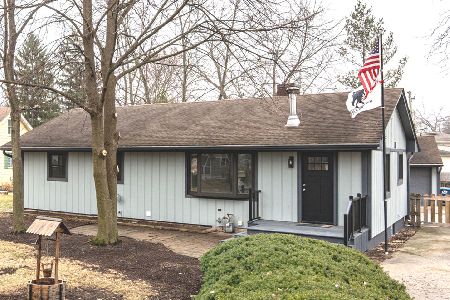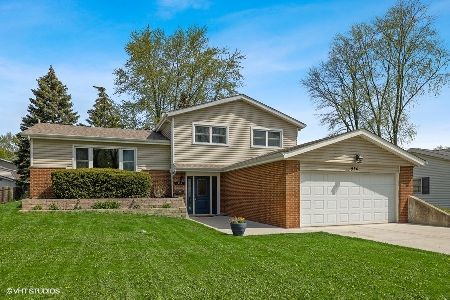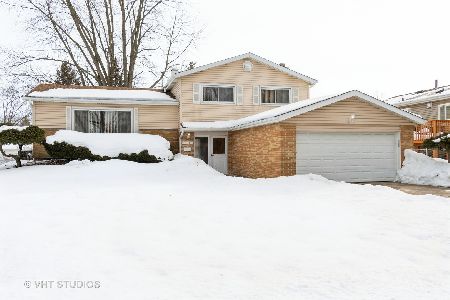526 71st Street, Darien, Illinois 60561
$407,900
|
Sold
|
|
| Status: | Closed |
| Sqft: | 2,141 |
| Cost/Sqft: | $191 |
| Beds: | 4 |
| Baths: | 3 |
| Year Built: | 1969 |
| Property Taxes: | $7,137 |
| Days On Market: | 2855 |
| Lot Size: | 0,23 |
Description
Great opportunity to live in Hinsbrook! This home offers everything buyers desire in todays market! Thoroughly updated between 2013-2017. The combined L-shape layout of the dining and living rooms offer plenty of room for entertaining. Kitchen offers quartz counters, a built in cooktop, and breakfast bar w/combined eating area. Just off the kitchen is the family room with a fireplace and sliding door directly to the patio and backyard. The first floor also has a half bath w/NEW vanity. The second floor with all hard wood flooring hosts four bedrooms with two bathrooms. Master suite is generous w/en suite bathroom w/NEW vanity as well as NEW double vanity in the second upstairs bathroom. Includes a finished basement which is a perfect area for a playroom and more entertaining space! The whole house has been painted between 2014-2017. Floors were refurbished and stained in 2014. Lennox furnace and A/C units are 5 years old. And all NEW windows in 2013. A MUST SEE!!
Property Specifics
| Single Family | |
| — | |
| Traditional | |
| 1969 | |
| Partial | |
| — | |
| No | |
| 0.23 |
| Du Page | |
| Hinsbrook | |
| 0 / Not Applicable | |
| None | |
| Lake Michigan,Public | |
| Public Sewer | |
| 09896377 | |
| 0922412026 |
Nearby Schools
| NAME: | DISTRICT: | DISTANCE: | |
|---|---|---|---|
|
Grade School
Mark Delay School |
61 | — | |
|
Middle School
Eisenhower Junior High School |
61 | Not in DB | |
|
Alternate Elementary School
Lace Elementary School |
— | Not in DB | |
Property History
| DATE: | EVENT: | PRICE: | SOURCE: |
|---|---|---|---|
| 11 May, 2018 | Sold | $407,900 | MRED MLS |
| 27 Mar, 2018 | Under contract | $407,900 | MRED MLS |
| 26 Mar, 2018 | Listed for sale | $407,900 | MRED MLS |
Room Specifics
Total Bedrooms: 4
Bedrooms Above Ground: 4
Bedrooms Below Ground: 0
Dimensions: —
Floor Type: Hardwood
Dimensions: —
Floor Type: Hardwood
Dimensions: —
Floor Type: Hardwood
Full Bathrooms: 3
Bathroom Amenities: —
Bathroom in Basement: 0
Rooms: Recreation Room,Foyer
Basement Description: Finished,Crawl
Other Specifics
| 2 | |
| Concrete Perimeter | |
| Concrete | |
| Patio, Porch | |
| Fenced Yard | |
| 74X133 | |
| — | |
| Full | |
| Hardwood Floors, Wood Laminate Floors | |
| Microwave, Dishwasher, Refrigerator, Washer, Dryer, Disposal, Cooktop, Built-In Oven | |
| Not in DB | |
| Sidewalks, Street Paved | |
| — | |
| — | |
| Wood Burning |
Tax History
| Year | Property Taxes |
|---|---|
| 2018 | $7,137 |
Contact Agent
Nearby Similar Homes
Nearby Sold Comparables
Contact Agent
Listing Provided By
Berkshire Hathaway HomeServices KoenigRubloff







