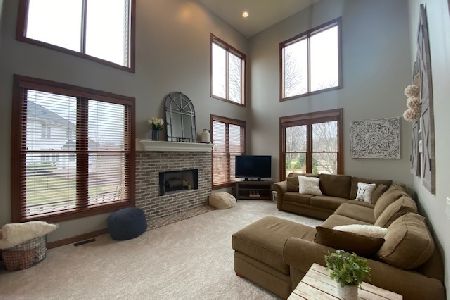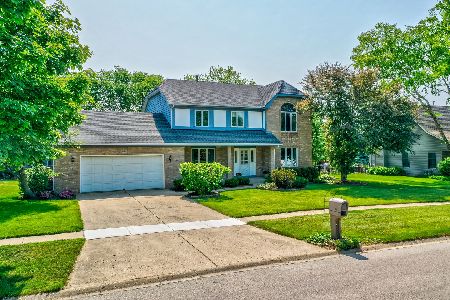521 Omaha Drive, Yorkville, Illinois 60560
$359,000
|
Sold
|
|
| Status: | Closed |
| Sqft: | 2,050 |
| Cost/Sqft: | $176 |
| Beds: | 3 |
| Baths: | 2 |
| Year Built: | 2018 |
| Property Taxes: | $10,125 |
| Days On Market: | 1972 |
| Lot Size: | 0,24 |
Description
STOP and SEE this Stunning open concept ranch in Heartland Circle~Owners have not missed a beat in the details of this beautiful home~Kitchen features crowned white shaker style staggered height cabinetry and granite tops with a waterfall edge, slate stainless appliances AND a Keurig built in the fridge door!~Walk in pantry~This totally custom 3 bedroom, 2 bath home has a 3 car garage~Split floor plan~Tile showers~Walk in closet~Sun room~Large Patio~Ship lap accents~Gas fireplace~Exclusive vinyl plank flooring~Open staircase to basement~Tray ceiling in master and so much more! High end custom lighting and fans~ The basement is partially finished and is heaven for the kids - especially those cooped up lately- it's a "Ninja" style set up with a climbing wall~There is also a huge area that is unfinished and ready for your finishing touches or just storage! This home is truly move-in ready!
Property Specifics
| Single Family | |
| — | |
| Ranch | |
| 2018 | |
| Full | |
| — | |
| No | |
| 0.24 |
| Kendall | |
| Heartland Circle | |
| 150 / Annual | |
| Insurance | |
| Public | |
| Public Sewer | |
| 10842800 | |
| 0228429041 |
Property History
| DATE: | EVENT: | PRICE: | SOURCE: |
|---|---|---|---|
| 8 Apr, 2016 | Sold | $35,000 | MRED MLS |
| 14 Mar, 2016 | Under contract | $37,900 | MRED MLS |
| 18 Jan, 2016 | Listed for sale | $37,900 | MRED MLS |
| 28 Jun, 2018 | Sold | $338,900 | MRED MLS |
| 2 May, 2018 | Under contract | $339,900 | MRED MLS |
| 1 May, 2018 | Listed for sale | $339,900 | MRED MLS |
| 20 Nov, 2020 | Sold | $359,000 | MRED MLS |
| 21 Oct, 2020 | Under contract | $359,900 | MRED MLS |
| — | Last price change | $365,900 | MRED MLS |
| 1 Sep, 2020 | Listed for sale | $365,900 | MRED MLS |
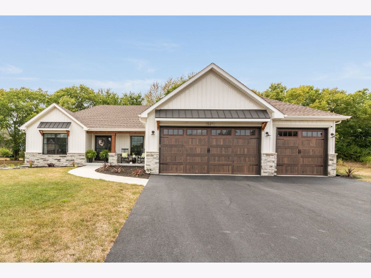
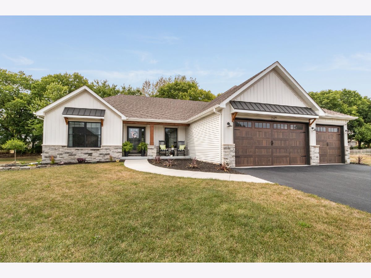
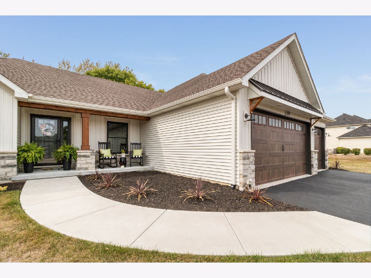
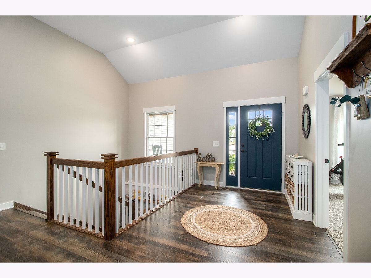
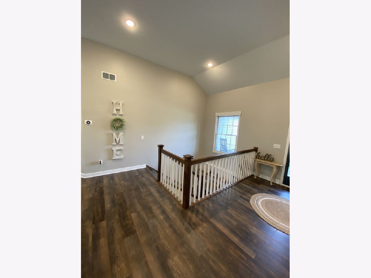
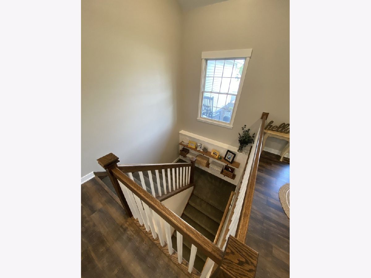
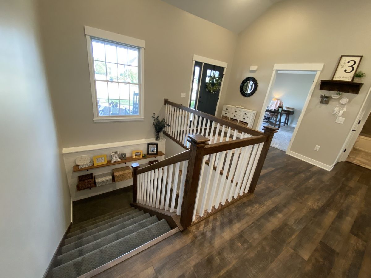
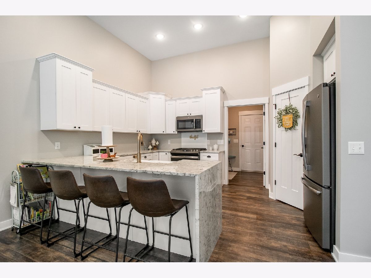
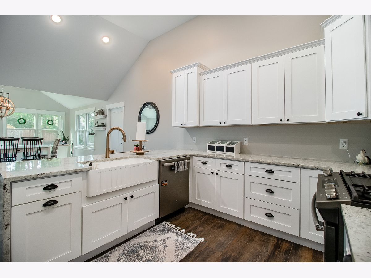
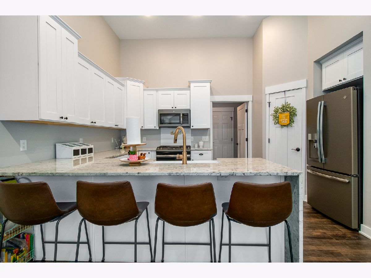
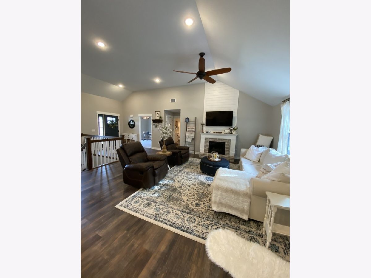
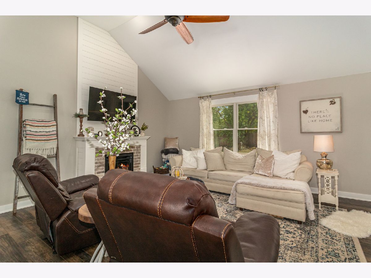
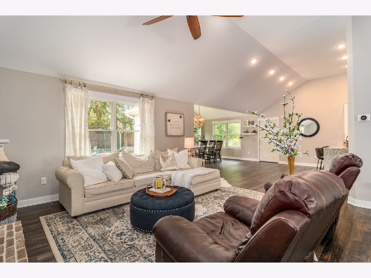
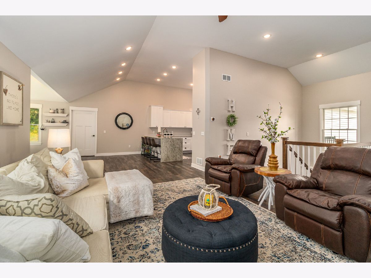
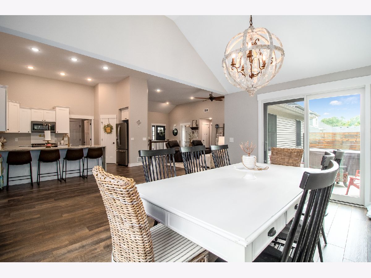
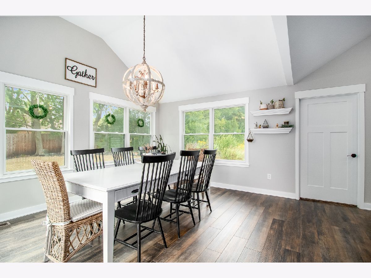
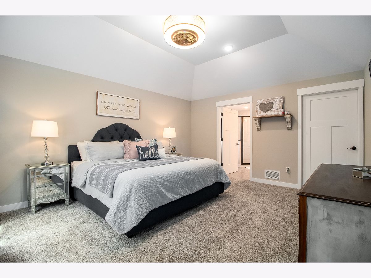
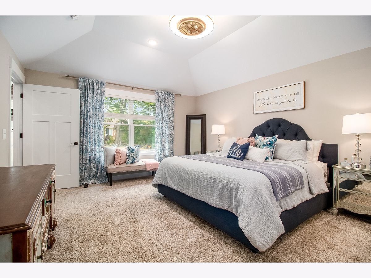
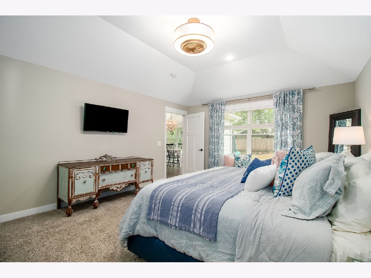
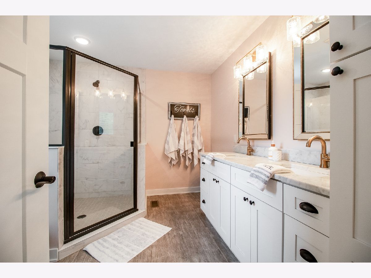
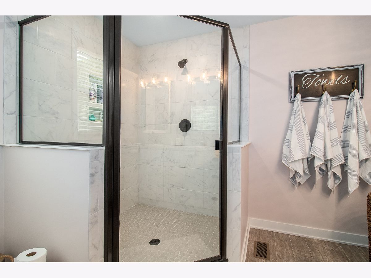
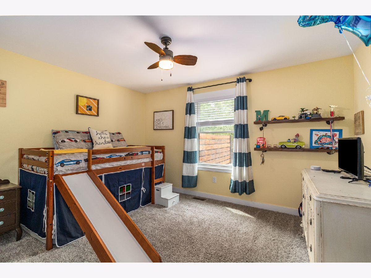
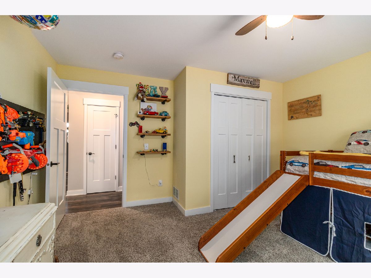
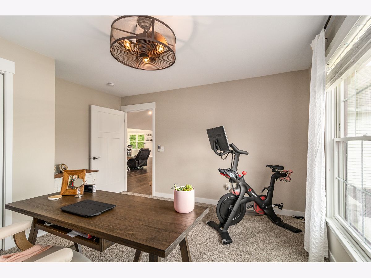
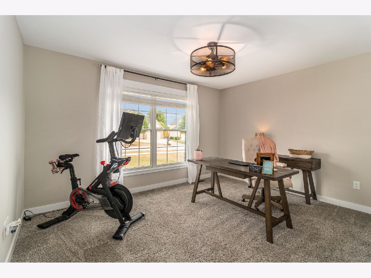
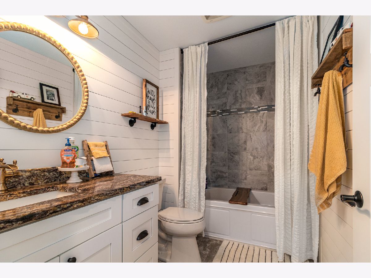
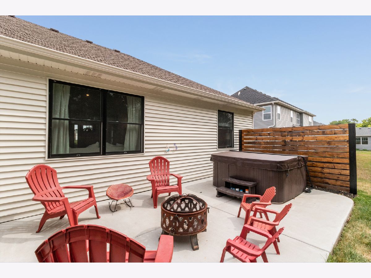
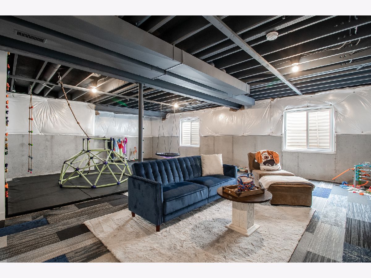
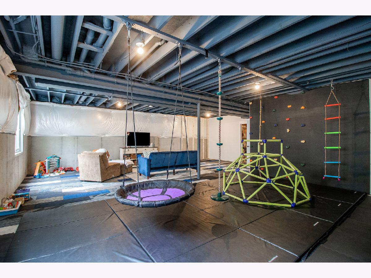
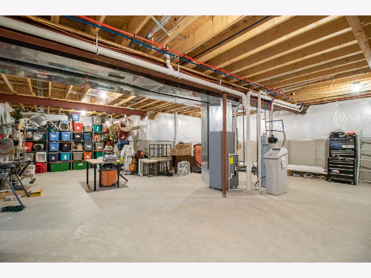
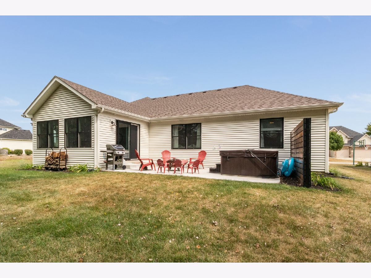
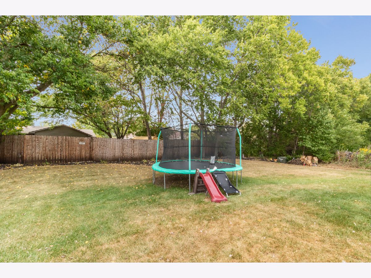
Room Specifics
Total Bedrooms: 3
Bedrooms Above Ground: 3
Bedrooms Below Ground: 0
Dimensions: —
Floor Type: —
Dimensions: —
Floor Type: —
Full Bathrooms: 2
Bathroom Amenities: Double Sink
Bathroom in Basement: 0
Rooms: Heated Sun Room,Foyer
Basement Description: Partially Finished,Bathroom Rough-In
Other Specifics
| 3 | |
| Concrete Perimeter | |
| Asphalt | |
| Patio, Porch | |
| — | |
| 83X142X91.8X144.6 | |
| — | |
| Full | |
| Vaulted/Cathedral Ceilings, First Floor Bedroom, First Floor Laundry, First Floor Full Bath | |
| Range, Microwave, Dishwasher, Refrigerator, Disposal | |
| Not in DB | |
| Park, Curbs, Sidewalks, Street Lights, Street Paved | |
| — | |
| — | |
| Gas Log |
Tax History
| Year | Property Taxes |
|---|---|
| 2016 | $1,393 |
| 2018 | $1,377 |
| 2020 | $10,125 |
Contact Agent
Nearby Similar Homes
Nearby Sold Comparables
Contact Agent
Listing Provided By
Coldwell Banker Real Estate Group





