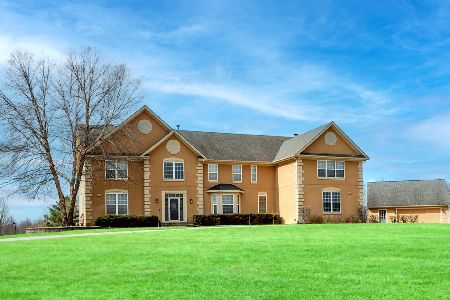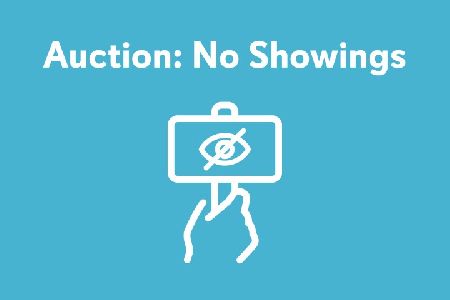521 Pond Gate Drive, Barrington Hills, Illinois 60010
$545,000
|
Sold
|
|
| Status: | Closed |
| Sqft: | 3,554 |
| Cost/Sqft: | $169 |
| Beds: | 4 |
| Baths: | 4 |
| Year Built: | 2004 |
| Property Taxes: | $17,457 |
| Days On Market: | 2541 |
| Lot Size: | 5,60 |
Description
Great opportunity & price level to own in Barrington Hills on 5 gorgeous acres!! Premium lot & spacious 4 BR, 3.1 BA brick & cedar home offers light & bright decor, 2 FPs, 9 ft. ceilings, lovely views, over 75 mature evergreen trees, nature at your door, brick paver patio with fire pit is perfect to enjoy starry nights, 23 x 40 Morton outbuilding is set for car storage, hobbies or horses (trails & Forest Pres. nearby). Two-story foyer, formal LR with fireplace, large DR, first floor Den, hardwood flooring & crown molding. Fabulous KI includes center island, granite counters, 42-inch cabinets, eating area is open to Family Room with marble FP. The upper level features 4 large BRs & 3 Full BAs. MBR is 29 x 14 with luxury BA & his & hers walk-in closets. Basement w/ high ceilings is ready for your ideas. Award winning schools & country living convenient to tollway and O'Hare. Average Sale Price for neighboring sales is $847,500...tremendous value under $600,000 in Barrington Hills!
Property Specifics
| Single Family | |
| — | |
| Traditional | |
| 2004 | |
| Full | |
| — | |
| No | |
| 5.6 |
| Cook | |
| — | |
| 750 / Annual | |
| Insurance,Snow Removal,Other | |
| Private Well | |
| Septic-Private | |
| 10139711 | |
| 01193010180000 |
Nearby Schools
| NAME: | DISTRICT: | DISTANCE: | |
|---|---|---|---|
|
Grade School
Countryside Elementary School |
220 | — | |
|
Middle School
Barrington Middle School Prairie |
220 | Not in DB | |
|
High School
Barrington High School |
220 | Not in DB | |
Property History
| DATE: | EVENT: | PRICE: | SOURCE: |
|---|---|---|---|
| 20 Jun, 2019 | Sold | $545,000 | MRED MLS |
| 16 Apr, 2019 | Under contract | $599,000 | MRED MLS |
| 8 Feb, 2019 | Listed for sale | $599,000 | MRED MLS |
Room Specifics
Total Bedrooms: 4
Bedrooms Above Ground: 4
Bedrooms Below Ground: 0
Dimensions: —
Floor Type: Carpet
Dimensions: —
Floor Type: Carpet
Dimensions: —
Floor Type: Carpet
Full Bathrooms: 4
Bathroom Amenities: Separate Shower,Soaking Tub
Bathroom in Basement: 0
Rooms: Office,Foyer,Den
Basement Description: Unfinished
Other Specifics
| 3 | |
| Concrete Perimeter | |
| Asphalt | |
| Patio | |
| Horses Allowed,Wooded | |
| 251X387X437X191 | |
| — | |
| Full | |
| Hardwood Floors, First Floor Laundry | |
| Range, Microwave, Dishwasher, Refrigerator, Washer, Dryer | |
| Not in DB | |
| Horse-Riding Area | |
| — | |
| — | |
| — |
Tax History
| Year | Property Taxes |
|---|---|
| 2019 | $17,457 |
Contact Agent
Nearby Sold Comparables
Contact Agent
Listing Provided By
RE/MAX of Barrington





