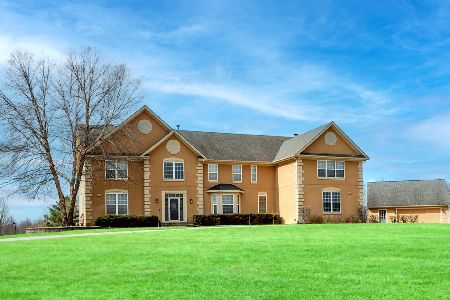519 Pond Gate Drive, Barrington, Illinois 60010
$750,000
|
Sold
|
|
| Status: | Closed |
| Sqft: | 4,996 |
| Cost/Sqft: | $170 |
| Beds: | 5 |
| Baths: | 5 |
| Year Built: | 2001 |
| Property Taxes: | $22,518 |
| Days On Market: | 2698 |
| Lot Size: | 5,00 |
Description
Super Price! Extra Special Premium Lot and Location! Spacious brick home sits up high and backs to Forest Preserve and near Riding Trails! Wonderful two story with exceptional barn and pristine paddock areas! Terrific tasteful kitchen with eating area, large island, breakfast bar, granite countertops, all stainless appliances and gas cooktop. Loads of square footage! Airy vaulted family room with fireplace, high ceilings, plenty of bedrooms and WALKOUT lower level! LL has huge rec room, game area, full bath and gym/5th bedroom, wet bar and sizable storage room. Spacious deck, screened Gazebo, terrific outdoor stone walled grassy area with firepit possibilities. Beautiful green/vista/rolling views offer peace and privacy. This red barn and pvc paddock fencing are exceptional! 3 stalls and tack room .. plenty of open space and walkup hay loft. Barn offers additional storage/hobby/work space possibilities. So many opportunities for work, play, entertainment, and country life!
Property Specifics
| Single Family | |
| — | |
| Colonial | |
| 2001 | |
| Full,Walkout | |
| — | |
| No | |
| 5 |
| Cook | |
| — | |
| 750 / Annual | |
| Other | |
| Private Well | |
| Septic-Private | |
| 10070422 | |
| 01193010190000 |
Nearby Schools
| NAME: | DISTRICT: | DISTANCE: | |
|---|---|---|---|
|
Grade School
Countryside Elementary School |
220 | — | |
|
Middle School
Barrington Middle School Prairie |
220 | Not in DB | |
|
High School
Barrington High School |
220 | Not in DB | |
Property History
| DATE: | EVENT: | PRICE: | SOURCE: |
|---|---|---|---|
| 15 Jan, 2019 | Sold | $750,000 | MRED MLS |
| 5 Oct, 2018 | Under contract | $849,000 | MRED MLS |
| 4 Sep, 2018 | Listed for sale | $849,000 | MRED MLS |
Room Specifics
Total Bedrooms: 5
Bedrooms Above Ground: 5
Bedrooms Below Ground: 0
Dimensions: —
Floor Type: Carpet
Dimensions: —
Floor Type: Carpet
Dimensions: —
Floor Type: Carpet
Dimensions: —
Floor Type: —
Full Bathrooms: 5
Bathroom Amenities: Whirlpool,Separate Shower,Double Sink
Bathroom in Basement: 1
Rooms: Bedroom 5,Den,Loft,Recreation Room,Game Room,Foyer,Storage
Basement Description: Finished,Bathroom Rough-In
Other Specifics
| 3 | |
| — | |
| Asphalt | |
| Deck | |
| Fenced Yard,Forest Preserve Adjacent,Horses Allowed,Landscaped,Paddock | |
| 439' X 583' X 468' X 475' | |
| — | |
| Full | |
| Vaulted/Cathedral Ceilings, Bar-Wet, Hardwood Floors, First Floor Laundry | |
| Double Oven, Microwave, Dishwasher, Refrigerator, Washer, Dryer, Stainless Steel Appliance(s), Wine Refrigerator, Cooktop | |
| Not in DB | |
| Horse-Riding Trails, Street Paved | |
| — | |
| — | |
| — |
Tax History
| Year | Property Taxes |
|---|---|
| 2019 | $22,518 |
Contact Agent
Nearby Sold Comparables
Contact Agent
Listing Provided By
RE/MAX of Barrington





