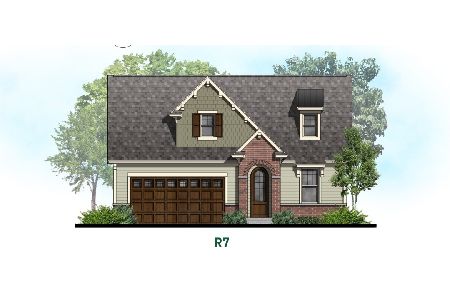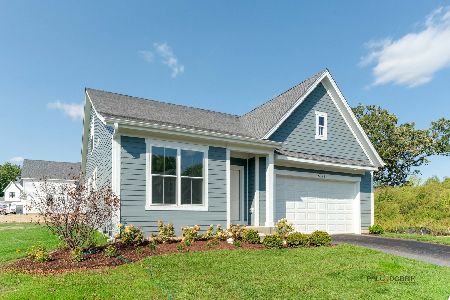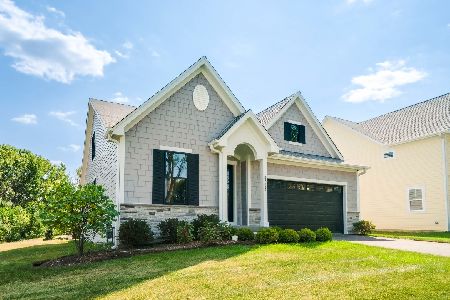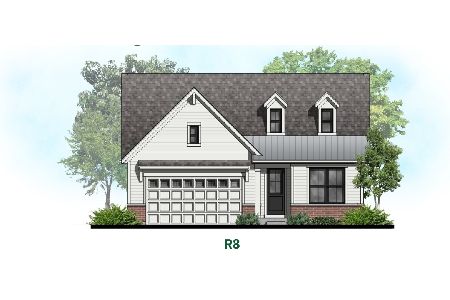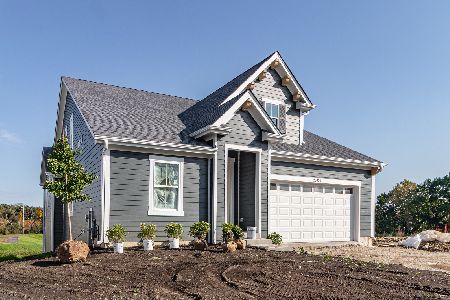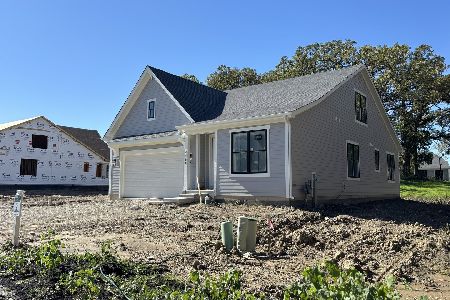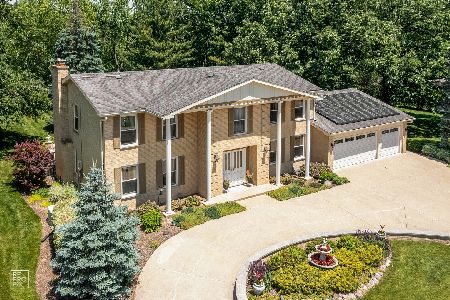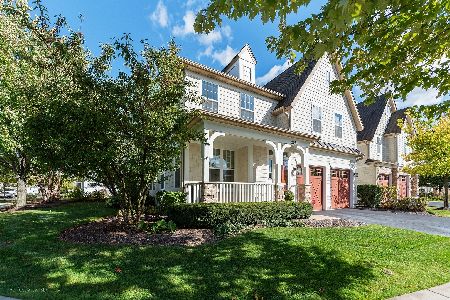521 Rue Chamonix, Deer Park, Illinois 60010
$565,000
|
Sold
|
|
| Status: | Closed |
| Sqft: | 3,201 |
| Cost/Sqft: | $179 |
| Beds: | 4 |
| Baths: | 4 |
| Year Built: | 1977 |
| Property Taxes: | $9,440 |
| Days On Market: | 1760 |
| Lot Size: | 0,85 |
Description
Come see this captivating colonial-style home situated on a quiet cul-de-sac in the award winning Lake Zurich school district. You'll feel right at home upon entering this immaculate residence. This home is a chef's dream featuring expansive granite countertops, hardwood cabinets, double oven, and new cooktop range, and wine cooler. The home has had extensive upgrades including new chimney, new air conditioner, triple pane windows, new roof, new gutters, upgraded electrical. The family room features a large stone fireplace. The impressive finished basement includes a full kitchen. Triple pane windows have just been installed throughout the home. For your additional storage needs, there is an oversized three car garage and shed in the backyard. The location of the home is perfect for walking to neighborhood parks or to Deer Park Town Center. Within a short drive you can reach downtown Barrington, Palatine, and Lake Zurich. Want easy access to a Metra Train Station? Barrington and Palatine Stations are only a short drive away.
Property Specifics
| Single Family | |
| — | |
| Traditional | |
| 1977 | |
| Partial | |
| CUSTOM | |
| No | |
| 0.85 |
| Lake | |
| — | |
| — / Not Applicable | |
| None | |
| Private Well | |
| Septic-Private | |
| 11036461 | |
| 14332030140000 |
Nearby Schools
| NAME: | DISTRICT: | DISTANCE: | |
|---|---|---|---|
|
Grade School
Isaac Fox Elementary School |
95 | — | |
|
Middle School
Lake Zurich Middle - S Campus |
95 | Not in DB | |
|
High School
Lake Zurich High School |
95 | Not in DB | |
Property History
| DATE: | EVENT: | PRICE: | SOURCE: |
|---|---|---|---|
| 9 Aug, 2021 | Sold | $565,000 | MRED MLS |
| 10 Jun, 2021 | Under contract | $574,000 | MRED MLS |
| — | Last price change | $589,900 | MRED MLS |
| 30 Mar, 2021 | Listed for sale | $589,900 | MRED MLS |
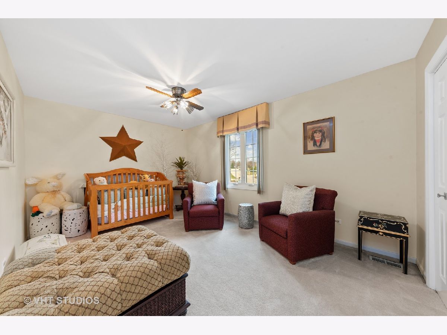
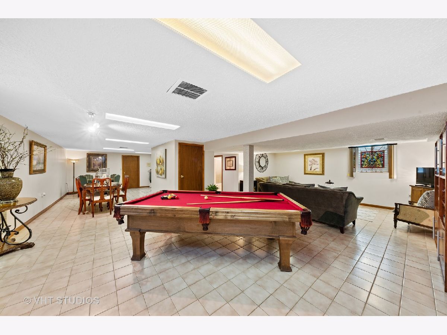
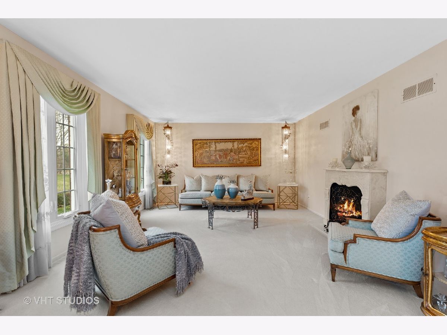
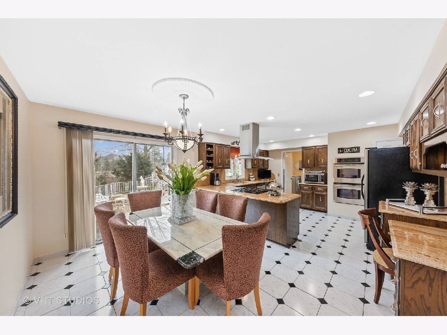
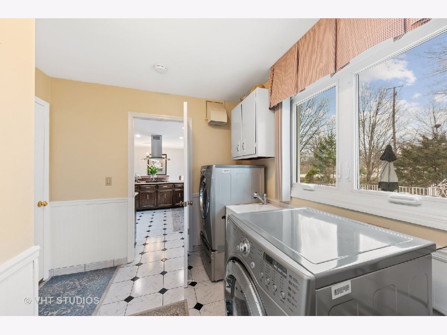
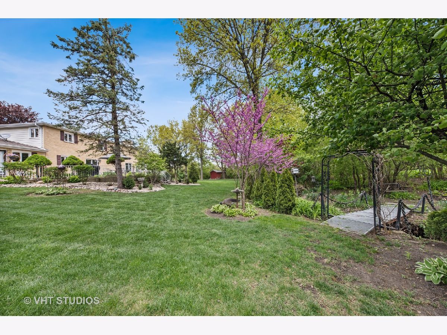
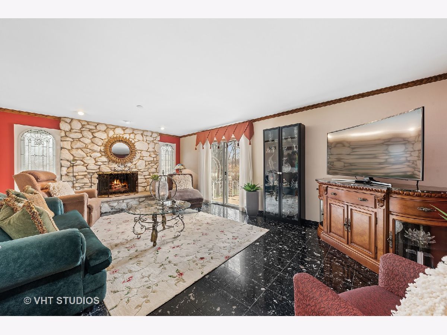
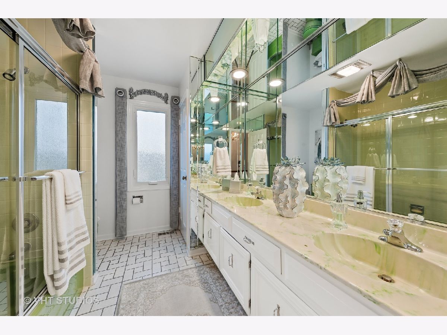
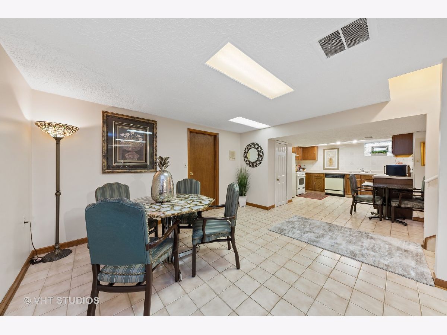
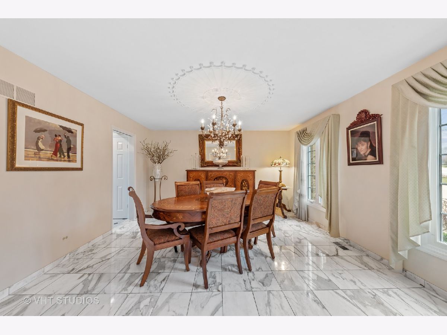
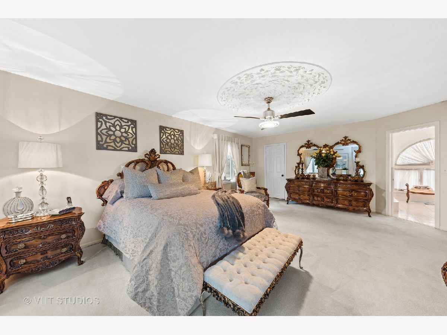
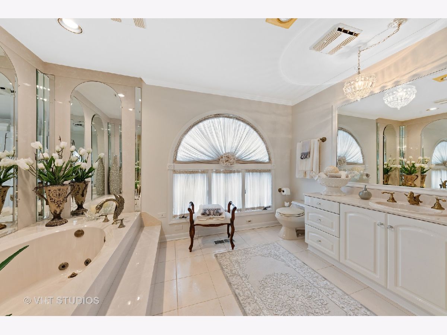
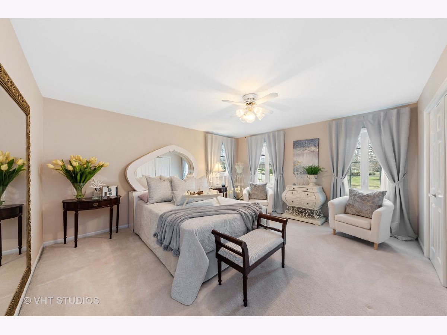
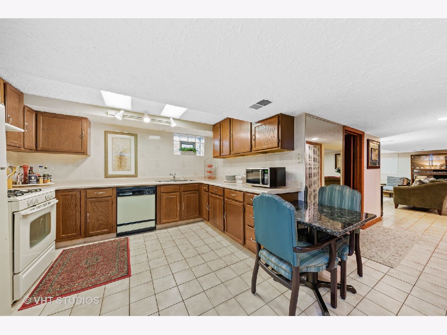
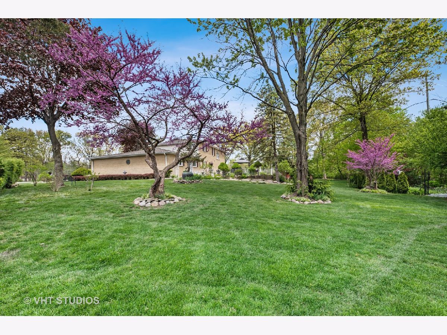
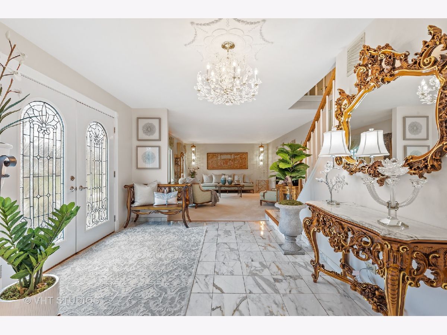
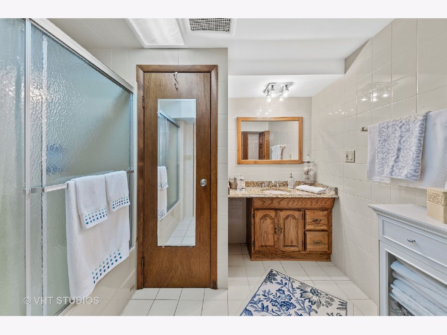
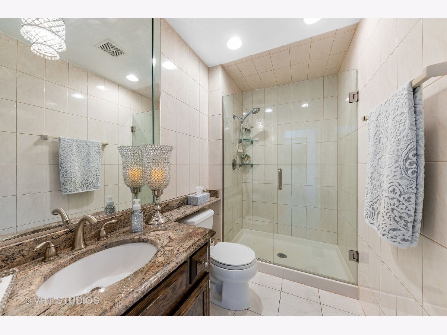
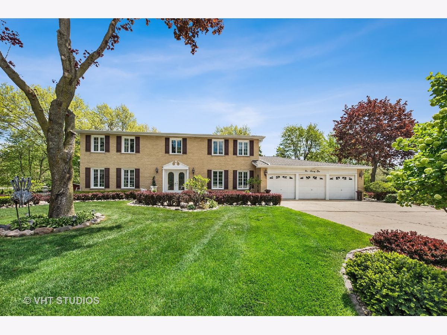
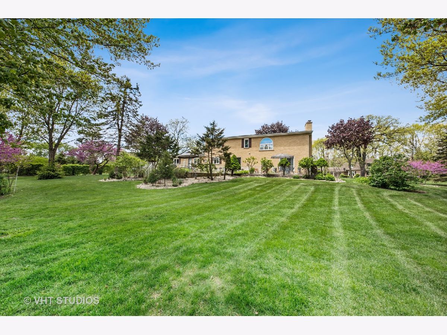
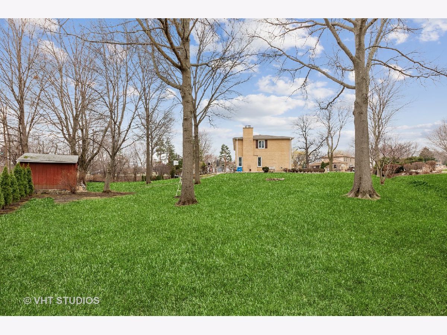
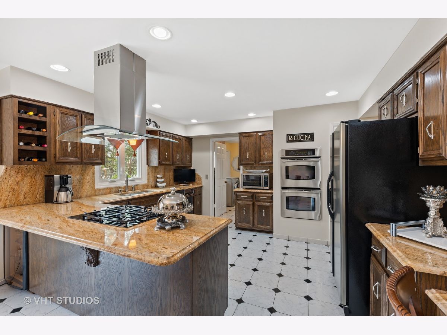
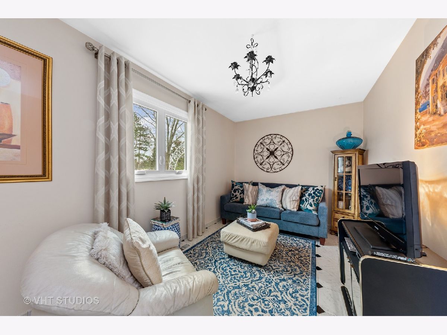
Room Specifics
Total Bedrooms: 4
Bedrooms Above Ground: 4
Bedrooms Below Ground: 0
Dimensions: —
Floor Type: Carpet
Dimensions: —
Floor Type: Carpet
Dimensions: —
Floor Type: Carpet
Full Bathrooms: 4
Bathroom Amenities: —
Bathroom in Basement: 1
Rooms: Kitchen
Basement Description: Finished,Crawl
Other Specifics
| 3 | |
| Concrete Perimeter | |
| Concrete | |
| Patio, Outdoor Grill | |
| — | |
| 132X190X223X163 | |
| — | |
| Full | |
| In-Law Arrangement, First Floor Laundry, First Floor Full Bath, Separate Dining Room, Some Wall-To-Wall Cp | |
| Double Oven, Dishwasher, Refrigerator, Range Hood | |
| Not in DB | |
| — | |
| — | |
| — | |
| Gas Log, Gas Starter |
Tax History
| Year | Property Taxes |
|---|---|
| 2021 | $9,440 |
Contact Agent
Nearby Similar Homes
Nearby Sold Comparables
Contact Agent
Listing Provided By
Baird & Warner

