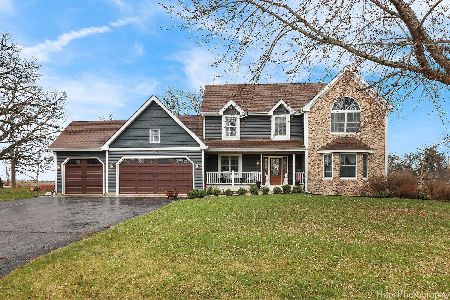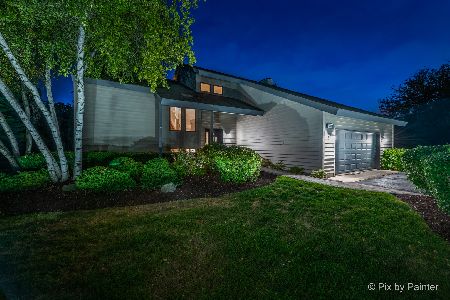5212 Hickory Lane, Mchenry, Illinois 60051
$346,000
|
Sold
|
|
| Status: | Closed |
| Sqft: | 2,836 |
| Cost/Sqft: | $123 |
| Beds: | 4 |
| Baths: | 4 |
| Year Built: | 1990 |
| Property Taxes: | $8,707 |
| Days On Market: | 2416 |
| Lot Size: | 1,04 |
Description
Stunning pool home with so much to offer. Gorgeous, inviting great room with vaulted ceilings, rustic beams, and a stone fireplace. The open concept kitchen features center island with breakfast bar, bill paying station, and plenty of counter space. The master suite features vaulted ceilings, and plenty of space. First floor office, first floor laundry. Finished basement offers plenty of additional living space, including a full bath, and very large workshop and storage area. Huge 3 seasons room, that leads to a sparkling in ground pool, perfect for entertaining. First floor has just been painted, new upstairs carpeting. All situation on a large 1 acre lot, Johnsburg School District
Property Specifics
| Single Family | |
| — | |
| — | |
| 1990 | |
| Full | |
| CUSTOM | |
| No | |
| 1.04 |
| Mc Henry | |
| — | |
| 0 / Not Applicable | |
| None | |
| Private Well | |
| Septic-Private | |
| 10409073 | |
| 0902477001 |
Property History
| DATE: | EVENT: | PRICE: | SOURCE: |
|---|---|---|---|
| 13 Sep, 2019 | Sold | $346,000 | MRED MLS |
| 21 Jul, 2019 | Under contract | $349,900 | MRED MLS |
| 14 Jun, 2019 | Listed for sale | $349,900 | MRED MLS |
| 30 Apr, 2024 | Sold | $560,000 | MRED MLS |
| 1 Apr, 2024 | Under contract | $549,900 | MRED MLS |
| 25 Mar, 2024 | Listed for sale | $549,900 | MRED MLS |
Room Specifics
Total Bedrooms: 4
Bedrooms Above Ground: 4
Bedrooms Below Ground: 0
Dimensions: —
Floor Type: Carpet
Dimensions: —
Floor Type: Carpet
Dimensions: —
Floor Type: Carpet
Full Bathrooms: 4
Bathroom Amenities: —
Bathroom in Basement: 1
Rooms: Office,Great Room,Loft,Recreation Room,Workshop,Storage,Enclosed Porch
Basement Description: Finished
Other Specifics
| 3 | |
| Concrete Perimeter | |
| Asphalt | |
| Patio, Dog Run, In Ground Pool | |
| Corner Lot | |
| 131 X 223 X 155 X 257 | |
| Dormer | |
| Full | |
| Vaulted/Cathedral Ceilings, Hardwood Floors, Wood Laminate Floors, First Floor Laundry | |
| Range, Microwave, Dishwasher, Refrigerator, Washer, Dryer | |
| Not in DB | |
| Pool, Street Paved | |
| — | |
| — | |
| Wood Burning, Gas Starter |
Tax History
| Year | Property Taxes |
|---|---|
| 2019 | $8,707 |
| 2024 | $9,353 |
Contact Agent
Nearby Similar Homes
Nearby Sold Comparables
Contact Agent
Listing Provided By
Decker Realty Group, Inc.






