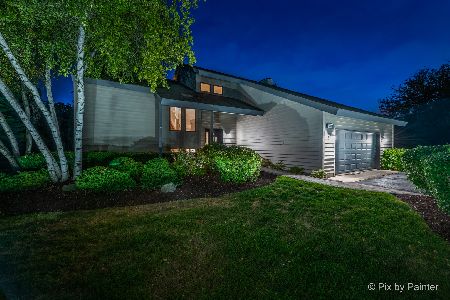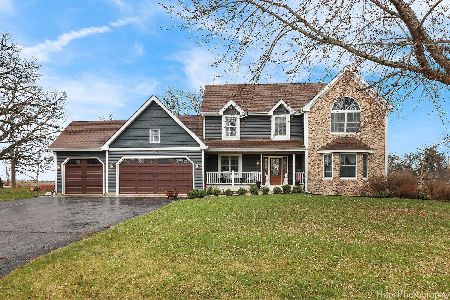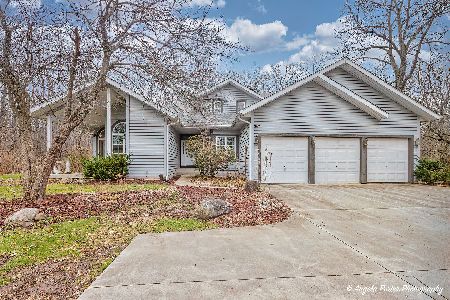3015 Ringwood Road, Mchenry, Illinois 60051
$394,950
|
Sold
|
|
| Status: | Closed |
| Sqft: | 2,017 |
| Cost/Sqft: | $198 |
| Beds: | 4 |
| Baths: | 2 |
| Year Built: | 1972 |
| Property Taxes: | $4,092 |
| Days On Market: | 1226 |
| Lot Size: | 5,35 |
Description
Beautiful 5.35 unincorporated acres with custom split level home and pole building offer so many possibilities... A spacious foyer introduces this charming home and leads into a generous size living room complimented with floor to ceiling windows and wood burning fireplace. You'll find a thoughtful layout with the dining room, kitchen and family room accented with a second wood burning fireplace and eating area that leads out to an expansive deck and backyard. A laundry room and full bath are conveniently located right off the kitchen and lead out to a detached oversized two car garage. The upper level is home to a second full bath and four nice size bedrooms all featuring hardwood floors. Step down to the lower level to a great entertaining space featuring a large recreation room with built-in bar, and plenty of storage with custom cabinetry. Whether you'll looking for a hobby farm or a place to store all your toys, look no further!
Property Specifics
| Single Family | |
| — | |
| — | |
| 1972 | |
| — | |
| CUSTOM | |
| No | |
| 5.35 |
| Mc Henry | |
| — | |
| — / Not Applicable | |
| — | |
| — | |
| — | |
| 11631409 | |
| 0901300010 |
Nearby Schools
| NAME: | DISTRICT: | DISTANCE: | |
|---|---|---|---|
|
Grade School
Johnsburg Elementary School |
12 | — | |
|
Middle School
Johnsburg Junior High School |
12 | Not in DB | |
|
High School
Johnsburg High School |
12 | Not in DB | |
Property History
| DATE: | EVENT: | PRICE: | SOURCE: |
|---|---|---|---|
| 4 Nov, 2022 | Sold | $394,950 | MRED MLS |
| 21 Sep, 2022 | Under contract | $399,900 | MRED MLS |
| 16 Sep, 2022 | Listed for sale | $399,900 | MRED MLS |
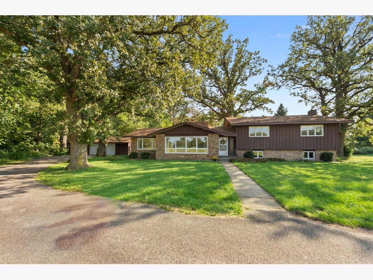
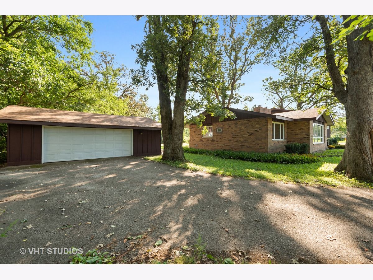
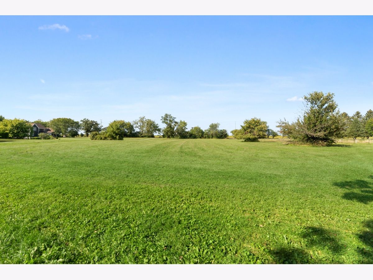
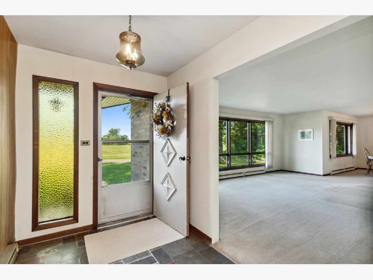
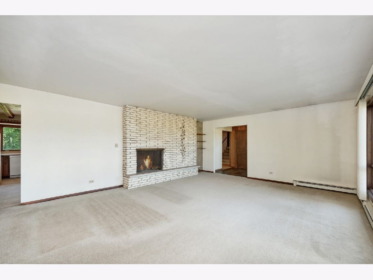
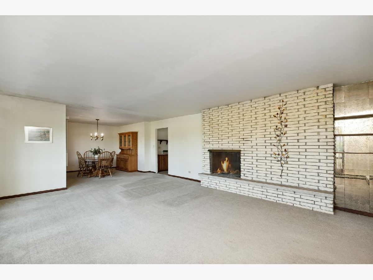
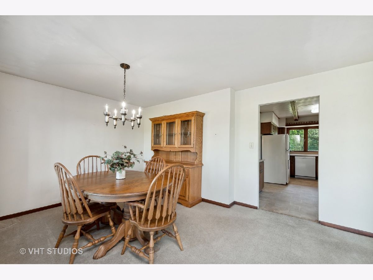
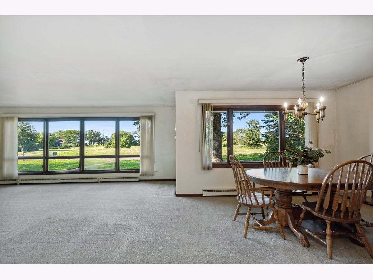
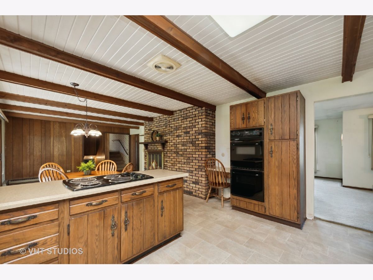
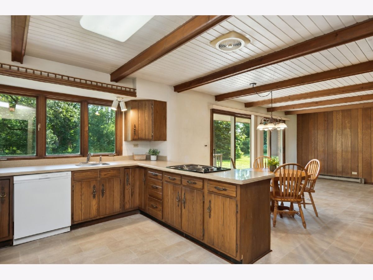
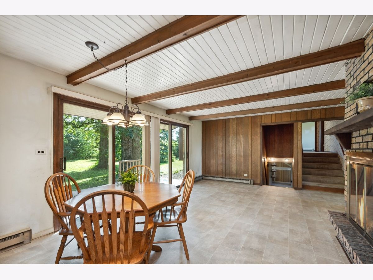
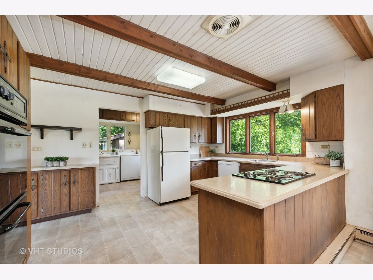
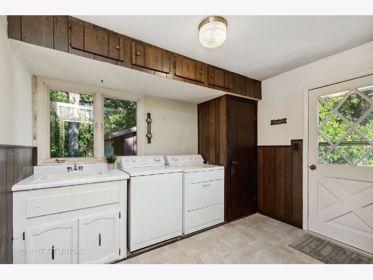
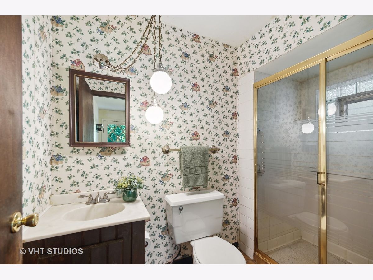
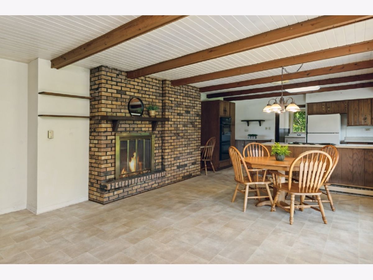
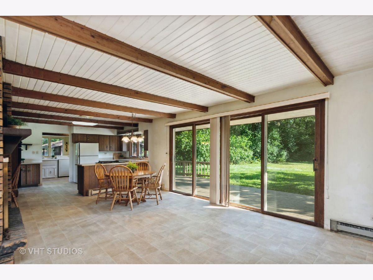
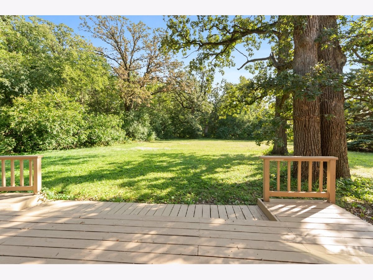
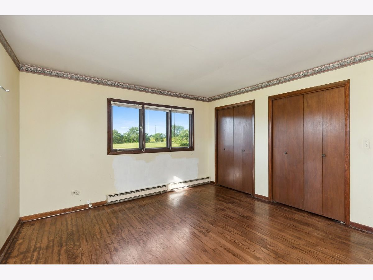
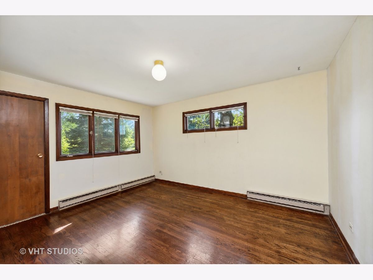
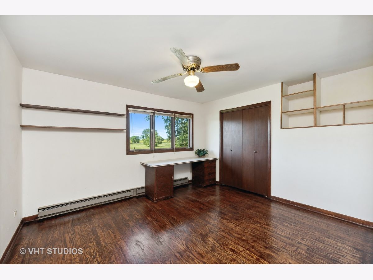
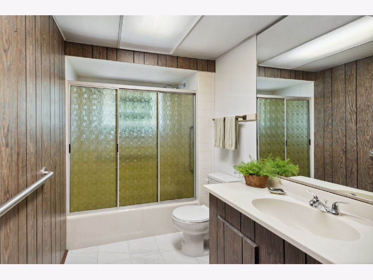
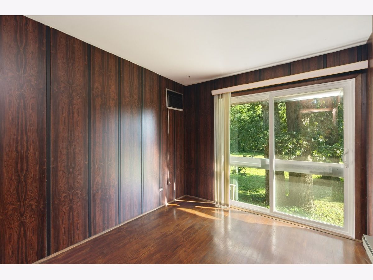
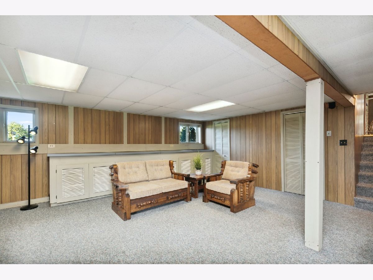
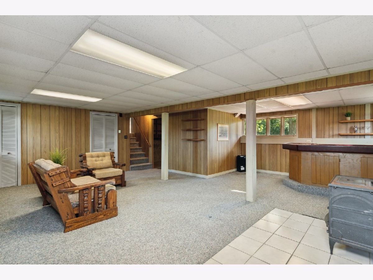
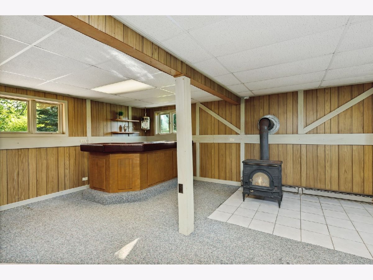
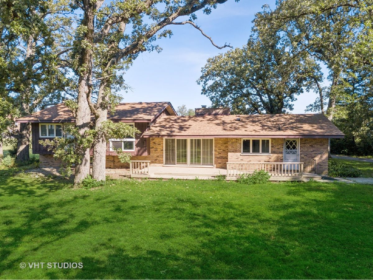
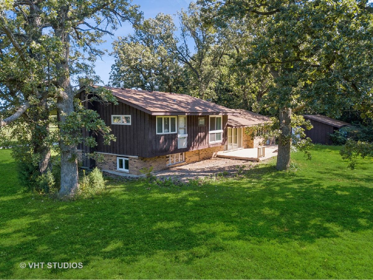
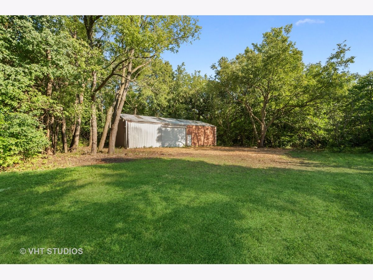
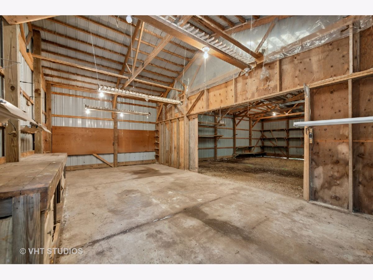
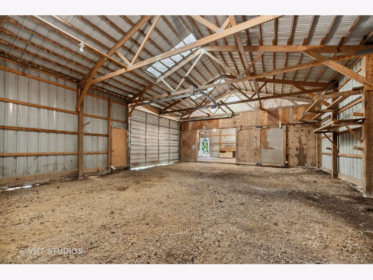
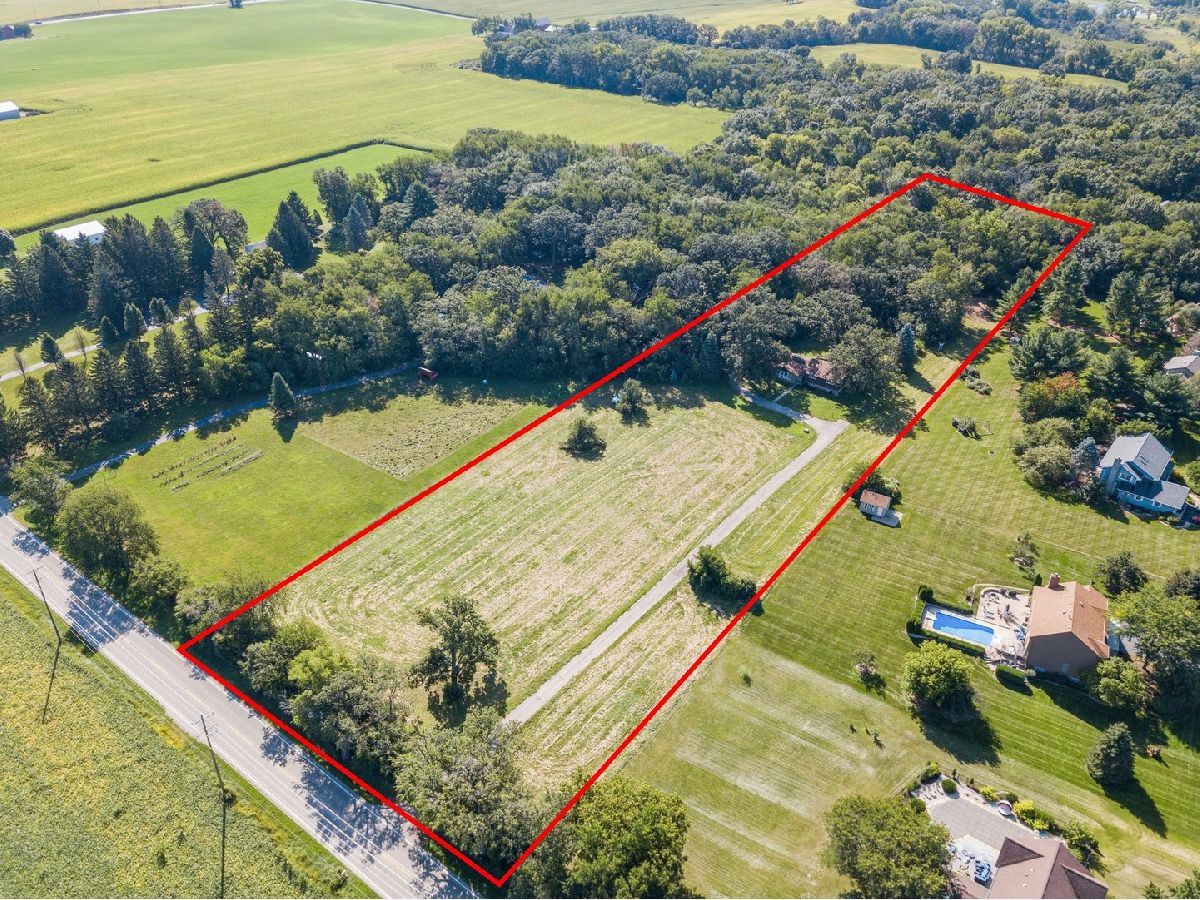
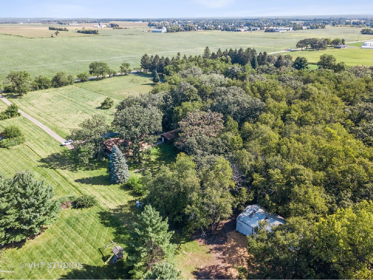
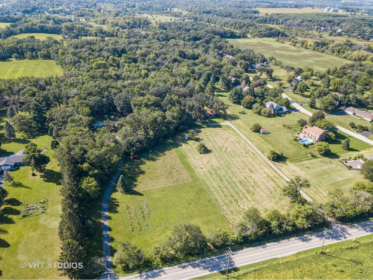
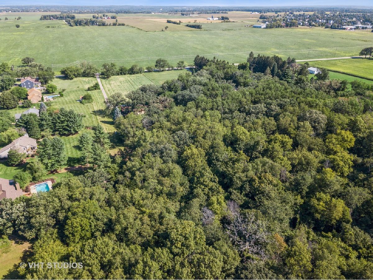
Room Specifics
Total Bedrooms: 4
Bedrooms Above Ground: 4
Bedrooms Below Ground: 0
Dimensions: —
Floor Type: —
Dimensions: —
Floor Type: —
Dimensions: —
Floor Type: —
Full Bathrooms: 2
Bathroom Amenities: Separate Shower,Soaking Tub
Bathroom in Basement: 0
Rooms: —
Basement Description: Finished,Rec/Family Area,Storage Space
Other Specifics
| 2 | |
| — | |
| Asphalt | |
| — | |
| — | |
| 250X849.56X251.22X892.31 | |
| — | |
| — | |
| — | |
| — | |
| Not in DB | |
| — | |
| — | |
| — | |
| — |
Tax History
| Year | Property Taxes |
|---|---|
| 2022 | $4,092 |
Contact Agent
Nearby Similar Homes
Nearby Sold Comparables
Contact Agent
Listing Provided By
Baird & Warner

