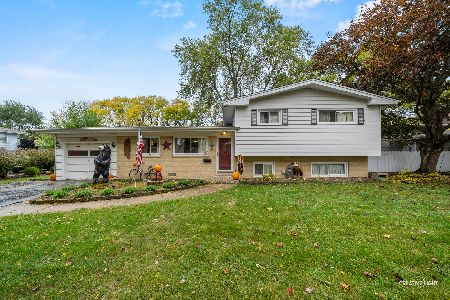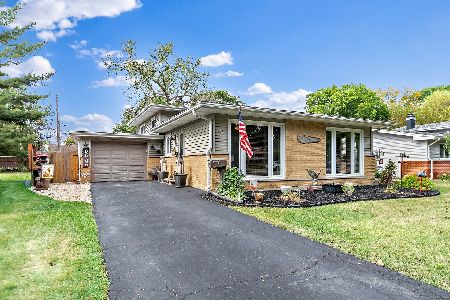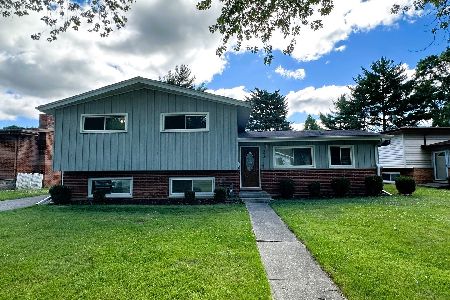522 7th Street, West Dundee, Illinois 60118
$183,000
|
Sold
|
|
| Status: | Closed |
| Sqft: | 2,084 |
| Cost/Sqft: | $88 |
| Beds: | 4 |
| Baths: | 3 |
| Year Built: | 1960 |
| Property Taxes: | $4,270 |
| Days On Market: | 3016 |
| Lot Size: | 0,24 |
Description
Major price reduction - seller wants contract in December! Located on a wooded lot, this beautiful tri-level is ready for a new family! Loads of space both inside and out - fenced yard gated on both sides of property / yard with mature trees and huge brick paver patio and stone fire pit. Features such as wood beamed ceilings / sunroom with brick fireplace and surrounded by windows / spacious eat-in kitchen with granite counters, solid wood cabinetry with pullouts and pocket door / hardwood floors - also under carpet in LR and BRs / plantation shutters / casement windows throughout / LL family room with built-in cabinetry / 4th BR being used as an office / laundry room with washer/dryer and soak tub with walkout to yard. Attached 2+ car garage. Home is an estate and being sold as-is with loads of potential!! Priced to sell so hurry!
Property Specifics
| Single Family | |
| — | |
| — | |
| 1960 | |
| Full,Walkout | |
| — | |
| No | |
| 0.24 |
| Kane | |
| Dundee Highlands | |
| 0 / Not Applicable | |
| None | |
| Public | |
| Public Sewer | |
| 09782056 | |
| 0327206022 |
Property History
| DATE: | EVENT: | PRICE: | SOURCE: |
|---|---|---|---|
| 23 Jan, 2018 | Sold | $183,000 | MRED MLS |
| 14 Dec, 2017 | Under contract | $183,000 | MRED MLS |
| — | Last price change | $195,000 | MRED MLS |
| 19 Oct, 2017 | Listed for sale | $195,000 | MRED MLS |
Room Specifics
Total Bedrooms: 4
Bedrooms Above Ground: 4
Bedrooms Below Ground: 0
Dimensions: —
Floor Type: Hardwood
Dimensions: —
Floor Type: Carpet
Dimensions: —
Floor Type: Carpet
Full Bathrooms: 3
Bathroom Amenities: Separate Shower,Soaking Tub
Bathroom in Basement: 1
Rooms: Heated Sun Room
Basement Description: Finished,Exterior Access,Bathroom Rough-In
Other Specifics
| 2 | |
| — | |
| Asphalt | |
| Patio, Brick Paver Patio, Storms/Screens | |
| Fenced Yard,Wooded | |
| 64 X 123 X 94 X 115 | |
| — | |
| Full | |
| Vaulted/Cathedral Ceilings, Hardwood Floors | |
| Range, Dishwasher, Refrigerator, Washer, Dryer, Disposal | |
| Not in DB | |
| Sidewalks, Street Lights, Street Paved | |
| — | |
| — | |
| Wood Burning |
Tax History
| Year | Property Taxes |
|---|---|
| 2018 | $4,270 |
Contact Agent
Nearby Similar Homes
Nearby Sold Comparables
Contact Agent
Listing Provided By
Berkshire Hathaway HomeServices Starck Real Estate








