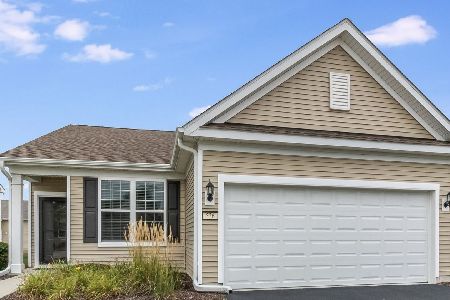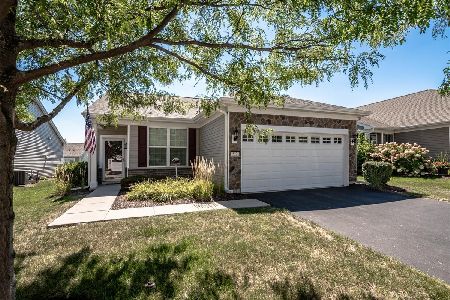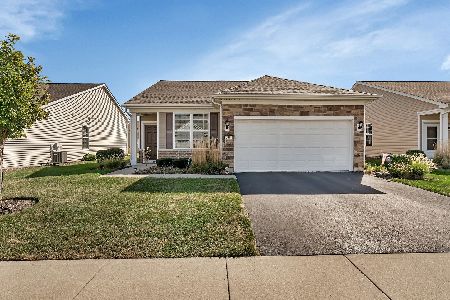526 Pleasant Drive, Shorewood, Illinois 60404
$245,000
|
Sold
|
|
| Status: | Closed |
| Sqft: | 1,431 |
| Cost/Sqft: | $177 |
| Beds: | 2 |
| Baths: | 2 |
| Year Built: | 2014 |
| Property Taxes: | $5,871 |
| Days On Market: | 1902 |
| Lot Size: | 0,13 |
Description
WELCOME TO THIS GORGEOUS HOME WITH ALMOST $50,000 WORTH OF UPGRADES! STUNNING, ENGINEERED HARDWOOD THROUGHOUT. THE CHEF'S KITCHEN BOASTS OF MAPLE CABINETS WITH ROLLOUTS AND SOFT CLOSE DRAWERS, STAINLESS STEEL APPLIANCES, GRANITE COUNTERTOPS, CUSTOM BACKSPLASH, RAISED DISHWASHER, AND A 4' X 12 ' ISLAND. THE EXPANSIVE SUNROOM OFFERS SEVERAL OPTIONS FOR USE. CUSTOM BLINDS THROUGHOUT. THE TANDEM 3 CAR GARAGE, IN ADDITION TO THE FLOORED GARAGE ATTIC, ALLOWS FOR PLENTY OF STORAGE SPACE. NEW ROOF WITH DIMENSIONAL SHINGLES. A gated community Del Webb offers all the luxuries of 55+ active adult living. The Lakeview Lodge clubhouse has a state-of-the-art fitness center, indoor Senior Olympic sized lap pool, indoor spa, aerobics, ballroom, billiards and an art/craft studio. Outdoor amenities include an 18-acre fishing lake, outdoor pool, bocce ball, tennis, and pickleball courts. Plus miles of walking trails. START LIVING THE DEL WEBB LIFESTYLE NOW!
Property Specifics
| Single Family | |
| — | |
| — | |
| 2014 | |
| None | |
| — | |
| No | |
| 0.13 |
| Will | |
| Shorewood Glen Del Webb | |
| 212 / Monthly | |
| Insurance,Security,Clubhouse,Exercise Facilities,Pool,Lawn Care,Snow Removal | |
| Public | |
| Public Sewer | |
| 10922362 | |
| 0506173100060000 |
Nearby Schools
| NAME: | DISTRICT: | DISTANCE: | |
|---|---|---|---|
|
High School
Minooka Community High School |
111 | Not in DB | |
Property History
| DATE: | EVENT: | PRICE: | SOURCE: |
|---|---|---|---|
| 5 Jan, 2021 | Sold | $245,000 | MRED MLS |
| 1 Nov, 2020 | Under contract | $253,000 | MRED MLS |
| 1 Nov, 2020 | Listed for sale | $253,000 | MRED MLS |
| 22 May, 2024 | Sold | $339,500 | MRED MLS |
| 22 Apr, 2024 | Under contract | $339,500 | MRED MLS |
| — | Last price change | $340,000 | MRED MLS |
| 1 Apr, 2024 | Listed for sale | $340,000 | MRED MLS |
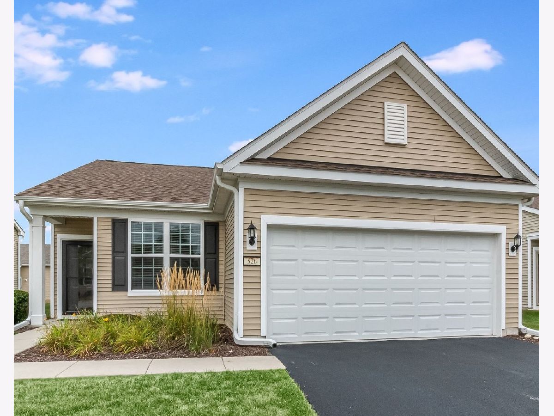
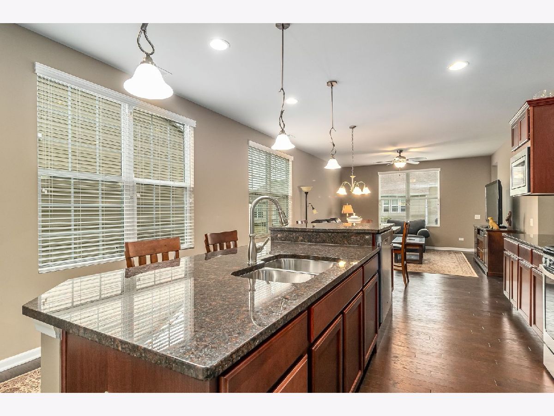
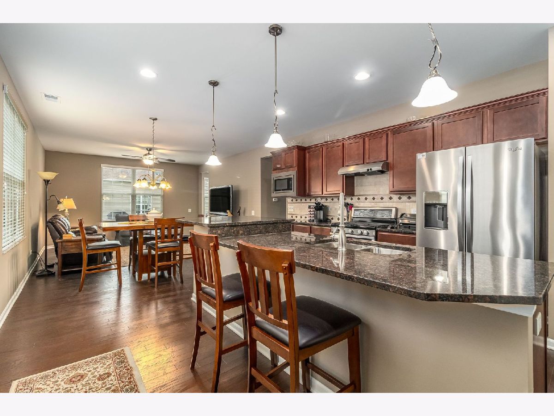
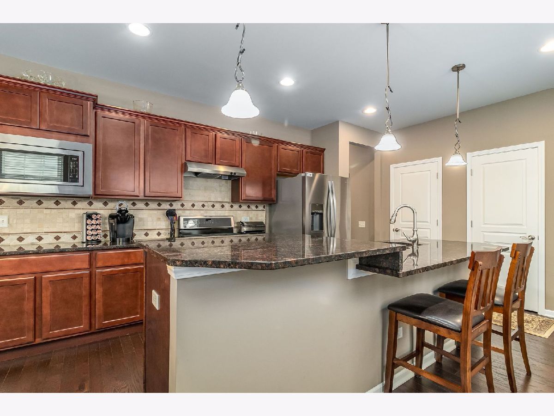
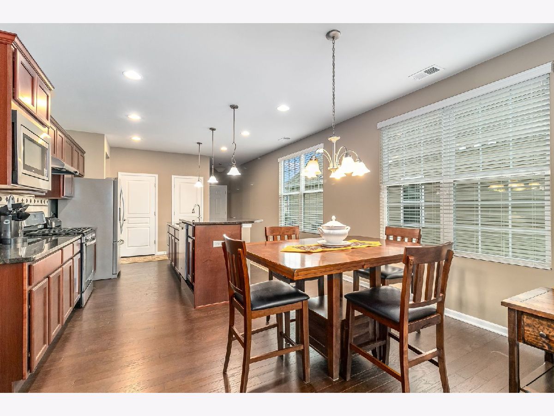
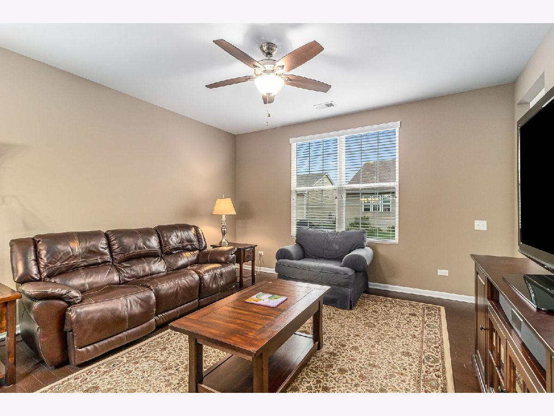
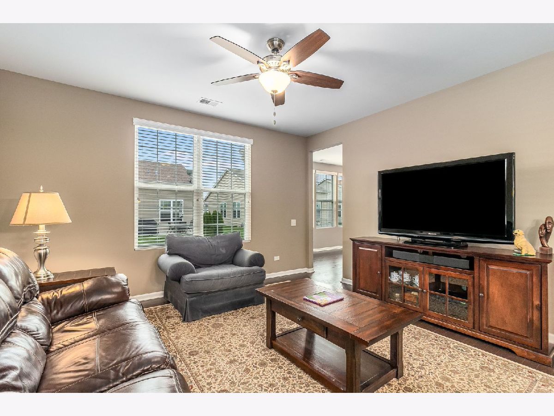
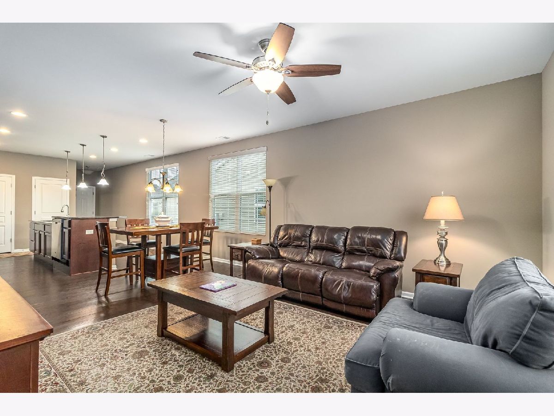
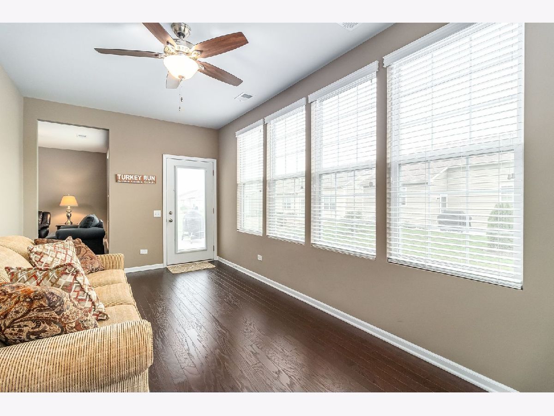
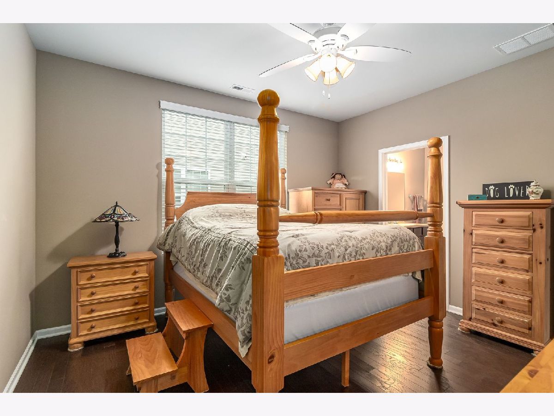
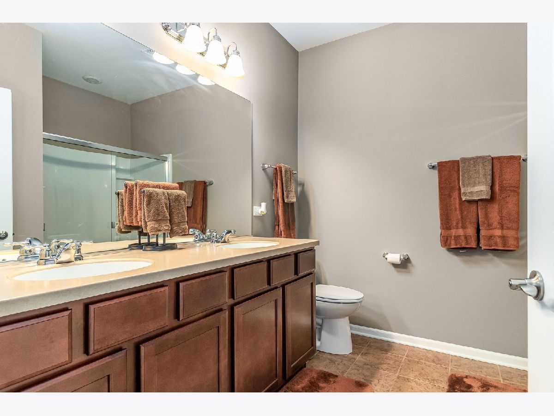
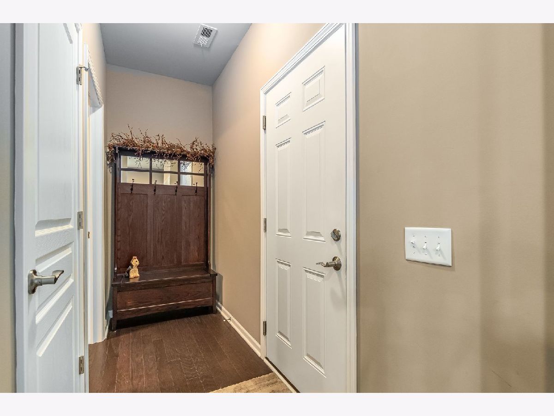
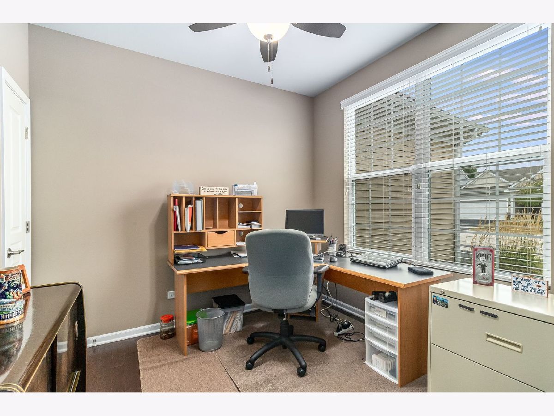
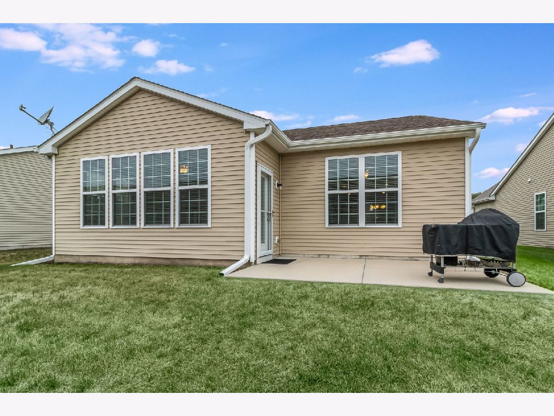
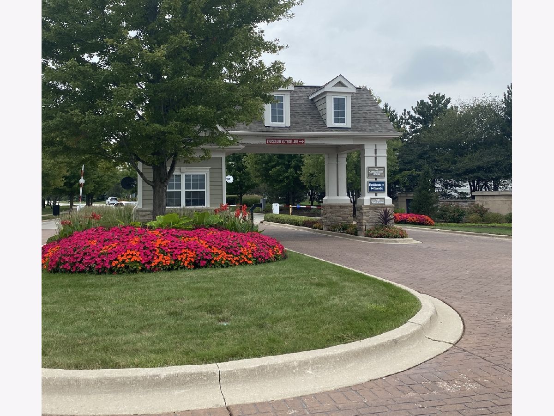
Room Specifics
Total Bedrooms: 2
Bedrooms Above Ground: 2
Bedrooms Below Ground: 0
Dimensions: —
Floor Type: Hardwood
Full Bathrooms: 2
Bathroom Amenities: —
Bathroom in Basement: 0
Rooms: Heated Sun Room
Basement Description: Slab
Other Specifics
| 3 | |
| — | |
| Asphalt | |
| Patio | |
| — | |
| 53X112 | |
| — | |
| Full | |
| Hardwood Floors, First Floor Bedroom, First Floor Laundry, Walk-In Closet(s), Open Floorplan, Dining Combo, Drapes/Blinds, Granite Counters | |
| Range, Microwave, Dishwasher, High End Refrigerator, Washer, Dryer, Disposal, Stainless Steel Appliance(s) | |
| Not in DB | |
| Clubhouse, Pool, Tennis Court(s), Lake, Curbs, Gated, Sidewalks, Street Lights, Street Paved | |
| — | |
| — | |
| — |
Tax History
| Year | Property Taxes |
|---|---|
| 2021 | $5,871 |
| 2024 | $5,552 |
Contact Agent
Nearby Similar Homes
Nearby Sold Comparables
Contact Agent
Listing Provided By
Diane Lambert Realty




