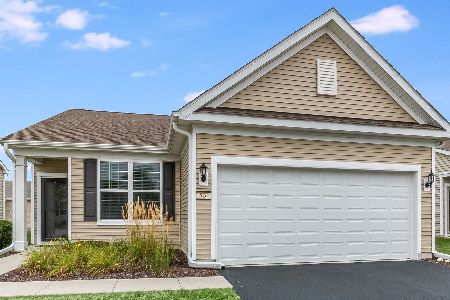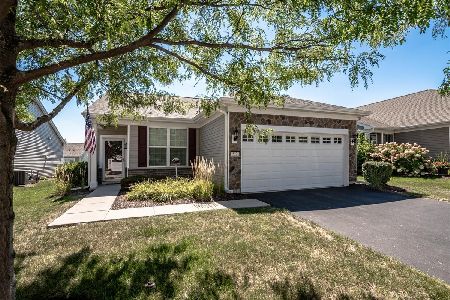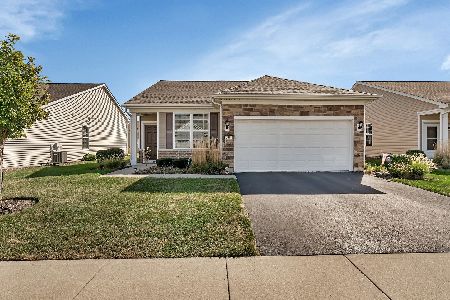526 Pleasant Drive, Shorewood, Illinois 60404
$339,500
|
Sold
|
|
| Status: | Closed |
| Sqft: | 1,431 |
| Cost/Sqft: | $237 |
| Beds: | 2 |
| Baths: | 2 |
| Year Built: | 2015 |
| Property Taxes: | $5,552 |
| Days On Market: | 656 |
| Lot Size: | 0,00 |
Description
Welcome Home to sought after Shorewood Glen Del Webb subdivision. This gorgeous home has almost $50,0000 worth of upgrades. The stunning chef's kitchen boasts granite countertops, custom backsplash and a 4' X 12' island, high end stainless steel appliances and gleaming hardwood floors! The large master bedroom has a large walk in closet and a en-suite bath. The second bedroom has a custom build Murphy bed to tuck the bed away when it is not needed. Relax in the expansive sunroom with a cup of lemonade on a warm summer day or use the large room for a home office! Custom blinds throughout, Tandem 3 car garage, new roof(approx 2 months). Lot's of extra shelving built above garage door for extra storage. Del Webb 55+ community offers a state of the art fitness center, indoor senior Olympic sized lap pool, indoor spa, aerobics, ballroom, billiards and an art/craft studio. Outdoor amenities include an 18 acre fishing lake, outdoor pool, bocce ball, tennis and pickleball courts and miles of walking trails! Come out to see this place it will not last!!
Property Specifics
| Single Family | |
| — | |
| — | |
| 2015 | |
| — | |
| — | |
| No | |
| — |
| Will | |
| — | |
| 272 / Monthly | |
| — | |
| — | |
| — | |
| 12018142 | |
| 0506173100060000 |
Nearby Schools
| NAME: | DISTRICT: | DISTANCE: | |
|---|---|---|---|
|
High School
Minooka Community High School |
111 | Not in DB | |
Property History
| DATE: | EVENT: | PRICE: | SOURCE: |
|---|---|---|---|
| 5 Jan, 2021 | Sold | $245,000 | MRED MLS |
| 1 Nov, 2020 | Under contract | $253,000 | MRED MLS |
| 1 Nov, 2020 | Listed for sale | $253,000 | MRED MLS |
| 22 May, 2024 | Sold | $339,500 | MRED MLS |
| 22 Apr, 2024 | Under contract | $339,500 | MRED MLS |
| — | Last price change | $340,000 | MRED MLS |
| 1 Apr, 2024 | Listed for sale | $340,000 | MRED MLS |
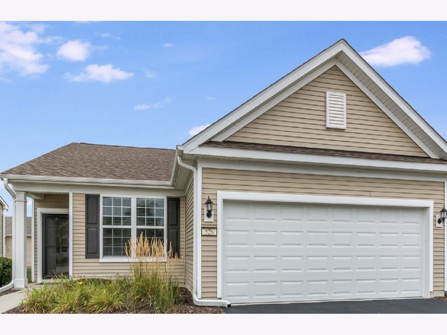
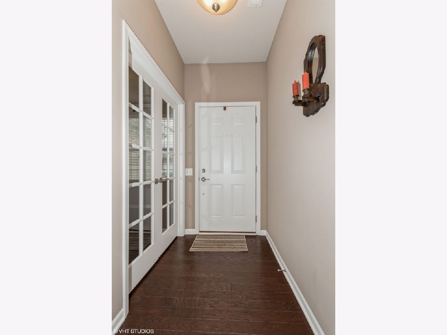
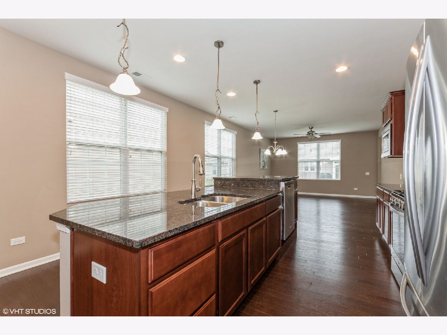
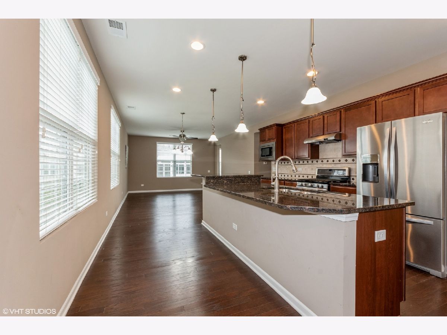
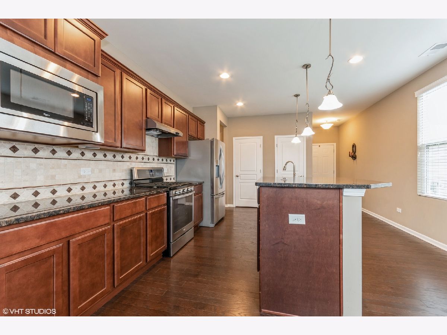
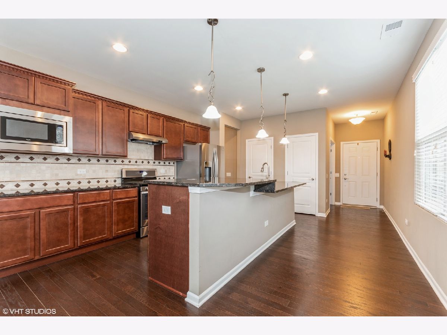
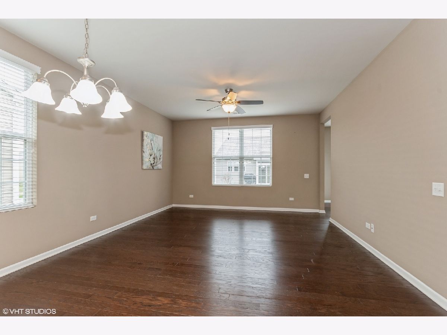
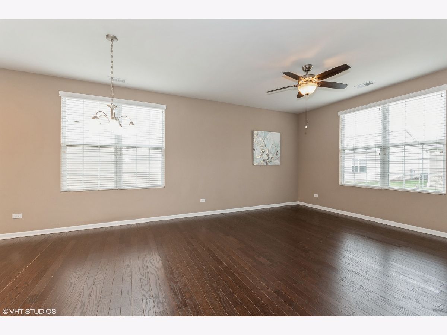
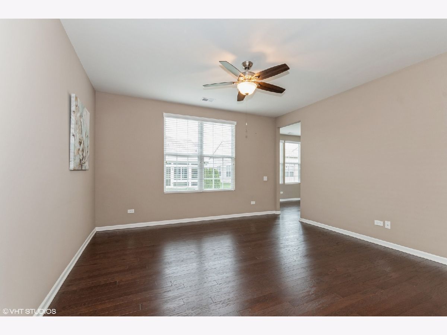
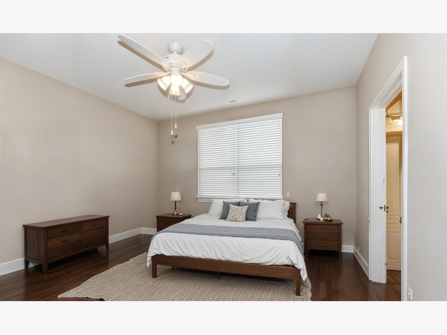
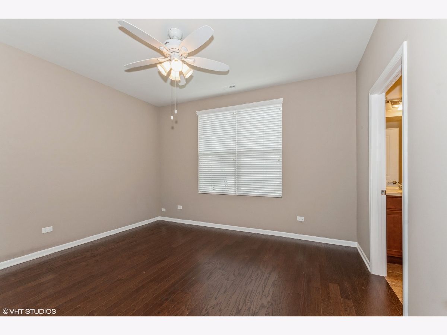
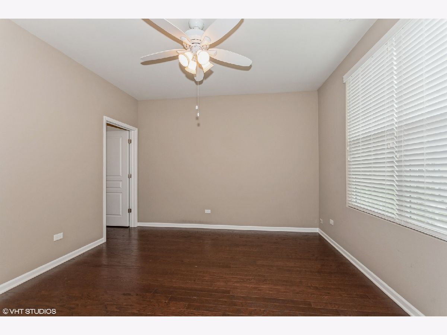
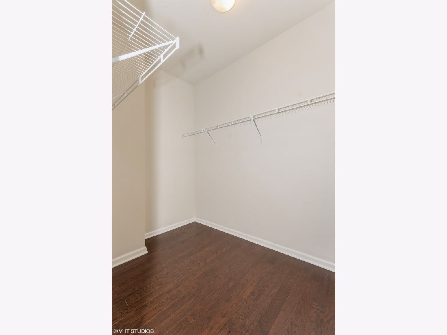
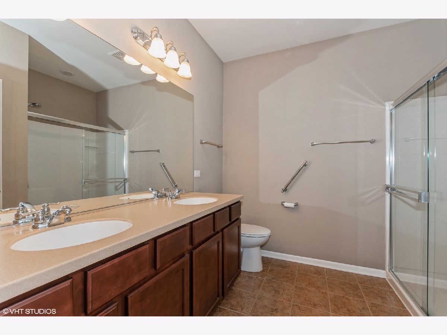
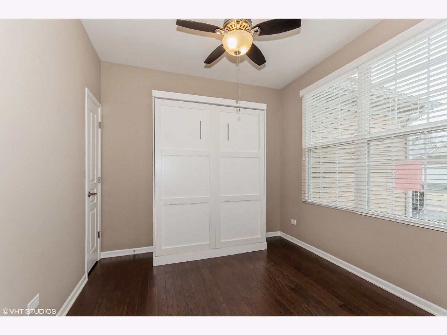
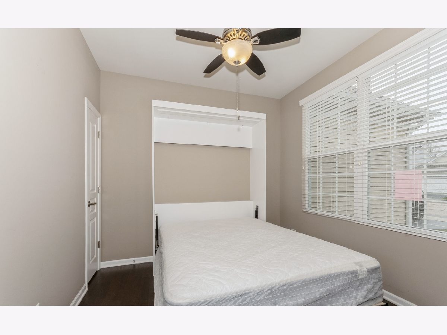
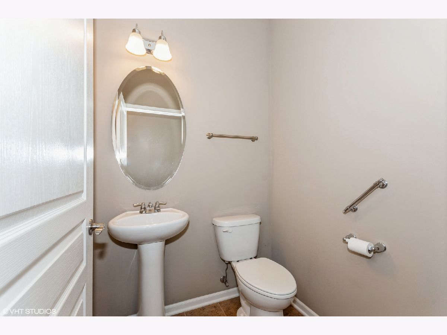
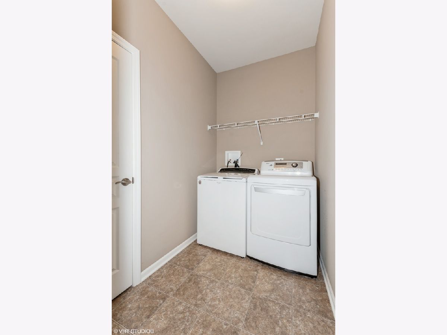
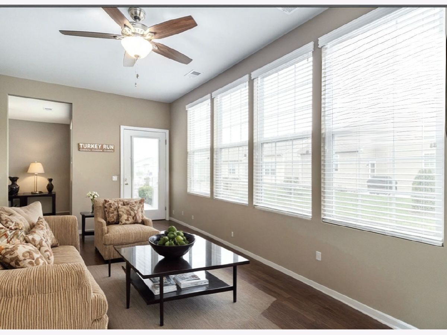
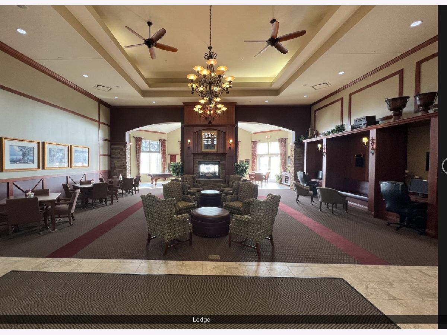
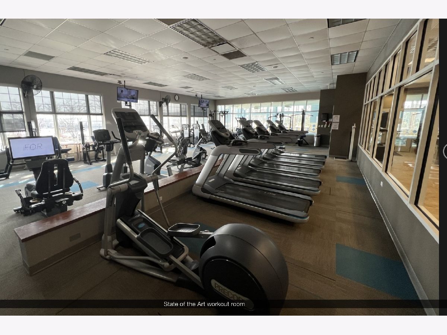
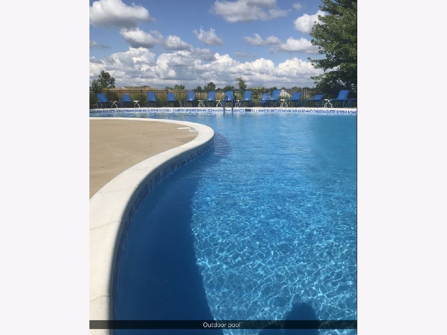
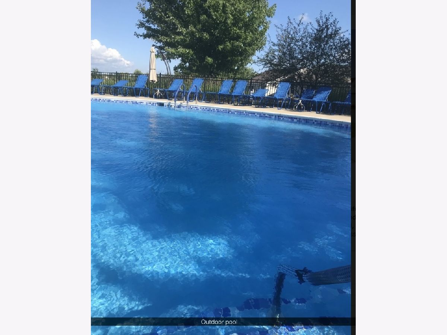
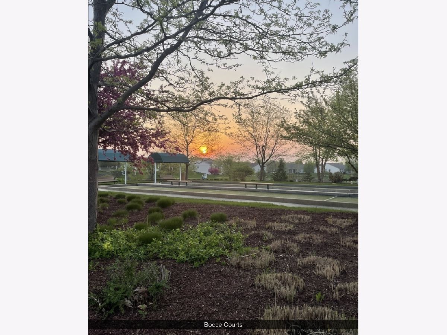
Room Specifics
Total Bedrooms: 2
Bedrooms Above Ground: 2
Bedrooms Below Ground: 0
Dimensions: —
Floor Type: —
Full Bathrooms: 2
Bathroom Amenities: Double Sink
Bathroom in Basement: 0
Rooms: —
Basement Description: None
Other Specifics
| 3 | |
| — | |
| Asphalt | |
| — | |
| — | |
| 52 X 112 | |
| — | |
| — | |
| — | |
| — | |
| Not in DB | |
| — | |
| — | |
| — | |
| — |
Tax History
| Year | Property Taxes |
|---|---|
| 2021 | $5,871 |
| 2024 | $5,552 |
Contact Agent
Nearby Similar Homes
Nearby Sold Comparables
Contact Agent
Listing Provided By
Coldwell Banker Real Estate Group




