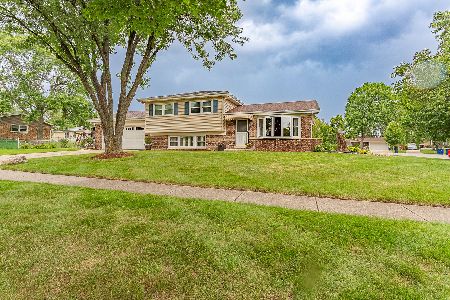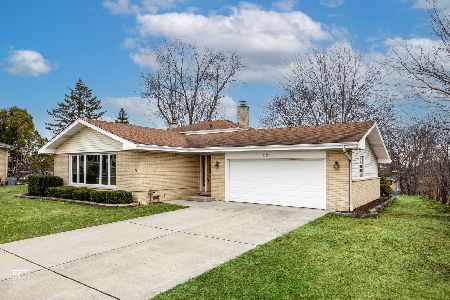522 Susan Court, Schaumburg, Illinois 60193
$410,000
|
Sold
|
|
| Status: | Closed |
| Sqft: | 2,292 |
| Cost/Sqft: | $184 |
| Beds: | 3 |
| Baths: | 3 |
| Year Built: | 1969 |
| Property Taxes: | $5,665 |
| Days On Market: | 6787 |
| Lot Size: | 0,20 |
Description
Private cul-de-sac loc, 1/2 brick ext + maint free soffit & fascia, new paver w-way, wood drs, trim & upgrd carpet T/O, rmdld-redesigned cook's kit w/new upgrd delux cbnts, addt'l built-ins & pantry, ext cntrs, new appls & bay win w/yard views, FR w/flr to ceil FP, stunning rmdld guest bath, fin sub bsmt-rec rm w/wet bar, newer roof, 2nd flr all new win T/O, paver patio in mature landscaped yard
Property Specifics
| Single Family | |
| — | |
| Tri-Level | |
| 1969 | |
| Partial | |
| — | |
| No | |
| 0.2 |
| Cook | |
| Lancer Park | |
| 0 / Not Applicable | |
| None | |
| Lake Michigan | |
| Public Sewer | |
| 06560418 | |
| 07261090060000 |
Nearby Schools
| NAME: | DISTRICT: | DISTANCE: | |
|---|---|---|---|
|
Grade School
Michael Collins Elementary Schoo |
54 | — | |
|
Middle School
Robert Frost Junior High School |
54 | Not in DB | |
|
High School
J B Conant High School |
211 | Not in DB | |
Property History
| DATE: | EVENT: | PRICE: | SOURCE: |
|---|---|---|---|
| 17 Aug, 2007 | Sold | $410,000 | MRED MLS |
| 25 Jun, 2007 | Under contract | $421,000 | MRED MLS |
| 21 Jun, 2007 | Listed for sale | $421,000 | MRED MLS |
Room Specifics
Total Bedrooms: 3
Bedrooms Above Ground: 3
Bedrooms Below Ground: 0
Dimensions: —
Floor Type: Carpet
Dimensions: —
Floor Type: Carpet
Full Bathrooms: 3
Bathroom Amenities: —
Bathroom in Basement: 0
Rooms: Eating Area,Gallery,Recreation Room
Basement Description: Sub-Basement
Other Specifics
| 2 | |
| — | |
| — | |
| Patio | |
| Cul-De-Sac,Landscaped | |
| 109X131 | |
| — | |
| Full | |
| — | |
| Range, Microwave, Dishwasher, Refrigerator, Bar Fridge, Washer, Dryer, Disposal | |
| Not in DB | |
| Sidewalks, Street Paved | |
| — | |
| — | |
| Wood Burning |
Tax History
| Year | Property Taxes |
|---|---|
| 2007 | $5,665 |
Contact Agent
Nearby Similar Homes
Nearby Sold Comparables
Contact Agent
Listing Provided By
RE/MAX Central Inc.








