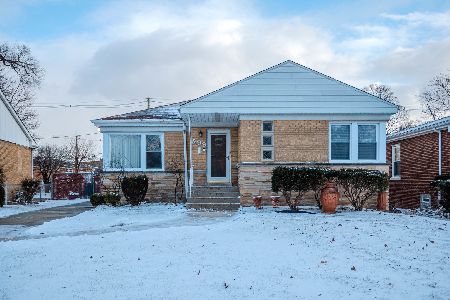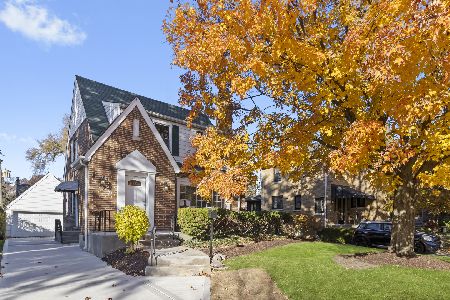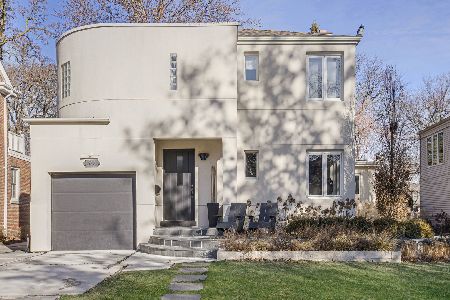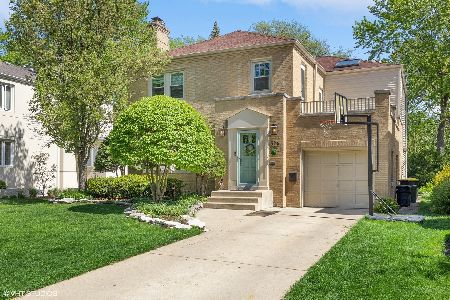522 Uvedale Road, Riverside, Illinois 60546
$508,000
|
Sold
|
|
| Status: | Closed |
| Sqft: | 2,474 |
| Cost/Sqft: | $210 |
| Beds: | 3 |
| Baths: | 4 |
| Year Built: | 1940 |
| Property Taxes: | $15,500 |
| Days On Market: | 3629 |
| Lot Size: | 0,22 |
Description
Move right into this beautifully appointed Modern home with 3 bedrooms up, 3.5 bathrooms, and a 4th bedroom in the lower level.The 1st floor offers a contemporary open floor plan with gourmet kitchen including two breakfast bars, stainless appliances,glass tile back splash, & granite countertops, adjoining dining room, home office,and spectacular family room with a wall of windows looking out on a stunning landscaped back yard with pond and tumbled paver patio.A formal living room with gas burning fireplace adds extra entertaining space. The spacious Master bedroom offers 3 closets, and a gorgeous spa bathroom with walk in shower, double sinks skylights, and heated floor. The newly carpeted finished basement hosts a recreation room,large bedroom and full bath, great for guests or in law quarters. This unique and completely updated home also features hardwood floors,zoned heating/cooling, 200 AMP electrical,lovely finishes throughout,& located in a charming Riverside neighborhood
Property Specifics
| Single Family | |
| — | |
| Contemporary | |
| 1940 | |
| Full | |
| — | |
| No | |
| 0.22 |
| Cook | |
| — | |
| 0 / Not Applicable | |
| None | |
| Lake Michigan | |
| Public Sewer | |
| 09141774 | |
| 15254030530000 |
Nearby Schools
| NAME: | DISTRICT: | DISTANCE: | |
|---|---|---|---|
|
Middle School
L J Hauser Junior High School |
96 | Not in DB | |
|
High School
Riverside Brookfield Twp Senior |
208 | Not in DB | |
Property History
| DATE: | EVENT: | PRICE: | SOURCE: |
|---|---|---|---|
| 17 Oct, 2016 | Sold | $508,000 | MRED MLS |
| 10 Sep, 2016 | Under contract | $519,000 | MRED MLS |
| — | Last price change | $529,000 | MRED MLS |
| 17 Feb, 2016 | Listed for sale | $595,000 | MRED MLS |
| 5 Mar, 2025 | Sold | $842,000 | MRED MLS |
| 22 Jan, 2025 | Under contract | $849,000 | MRED MLS |
| 1 Jan, 2025 | Listed for sale | $849,000 | MRED MLS |
Room Specifics
Total Bedrooms: 4
Bedrooms Above Ground: 3
Bedrooms Below Ground: 1
Dimensions: —
Floor Type: Hardwood
Dimensions: —
Floor Type: Hardwood
Dimensions: —
Floor Type: Carpet
Full Bathrooms: 4
Bathroom Amenities: —
Bathroom in Basement: 1
Rooms: Office,Recreation Room
Basement Description: Finished
Other Specifics
| 1 | |
| — | |
| — | |
| — | |
| — | |
| 44X197X53X191 | |
| — | |
| Full | |
| Skylight(s), Hardwood Floors | |
| Range, Microwave, Dishwasher, Refrigerator, Washer, Dryer, Disposal, Stainless Steel Appliance(s) | |
| Not in DB | |
| — | |
| — | |
| — | |
| — |
Tax History
| Year | Property Taxes |
|---|---|
| 2016 | $15,500 |
| 2025 | $13,448 |
Contact Agent
Nearby Similar Homes
Contact Agent
Listing Provided By
Baird & Warner











