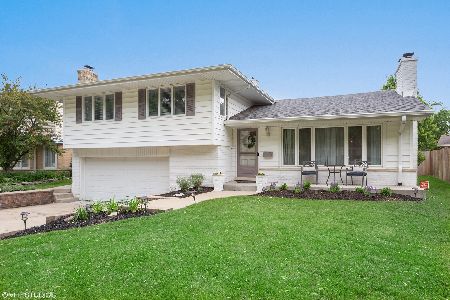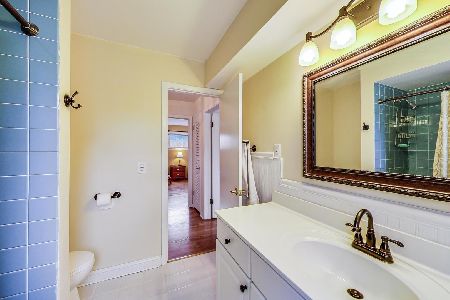5221 Ellington Avenue, Western Springs, Illinois 60558
$1,195,000
|
Sold
|
|
| Status: | Closed |
| Sqft: | 3,800 |
| Cost/Sqft: | $342 |
| Beds: | 5 |
| Baths: | 5 |
| Year Built: | 2011 |
| Property Taxes: | $16,089 |
| Days On Market: | 939 |
| Lot Size: | 0,00 |
Description
Why purchase new construction where all the extras & upgrades you desire come ala-carte & with a price. This custom-built 2-story Nantucket home, located in the much sought-after Highlands School Dist. 106 & Lyons Twnshp HS Dist 204, is complete with expert craftsmanship, upgrades finishes & touches, along with many high-end upgrades not to be found elsewhere in this price range. This home features an open floor plan with beautiful hardwood floors thru-out 1st & 2nd floors, 5 bedrooms, 5 baths (all wired for heated floors), a professional high-end gourmet kitchen with custom maple cabinetry, granite counter-tops, & premium stainless-steel Appliances. along with a full-finished basement with a professionally built wet-bar, cabinetry & appliances for year-round entertainment. Not to mention a huge professionally landscaped & fenced rear yard & custom deck. 2 separate Nest-zoned GFA/AC systems. (Updates - Ejector pump & sump pump & battery-2018, custom hand-crafted bar & wine storage-2018, Deck-2018, Ht wtr htr-2021.)
Property Specifics
| Single Family | |
| — | |
| — | |
| 2011 | |
| — | |
| NANTUCKET | |
| No | |
| — |
| Cook | |
| Springdale | |
| — / Not Applicable | |
| — | |
| — | |
| — | |
| 11818836 | |
| 18083200390000 |
Nearby Schools
| NAME: | DISTRICT: | DISTANCE: | |
|---|---|---|---|
|
Grade School
Highlands Elementary School |
106 | — | |
|
High School
Lyons Twp High School |
204 | Not in DB | |
Property History
| DATE: | EVENT: | PRICE: | SOURCE: |
|---|---|---|---|
| 26 Sep, 2023 | Sold | $1,195,000 | MRED MLS |
| 26 Aug, 2023 | Under contract | $1,300,000 | MRED MLS |
| 28 Jun, 2023 | Listed for sale | $1,300,000 | MRED MLS |
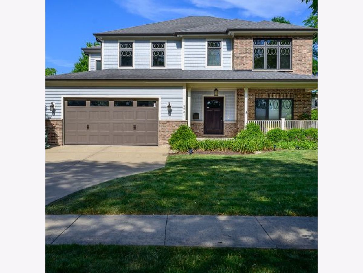
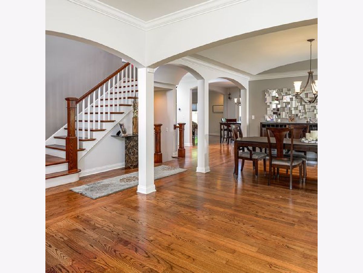
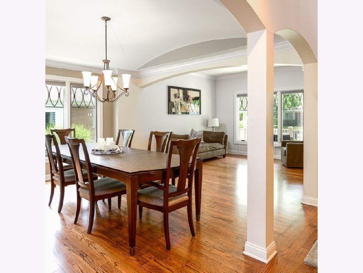
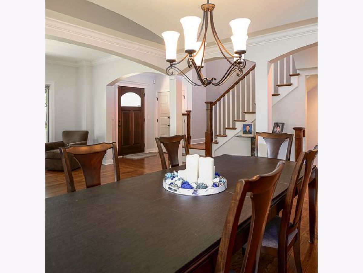
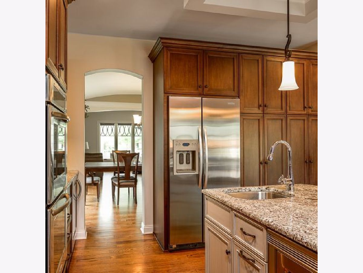
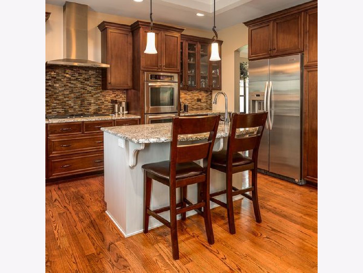
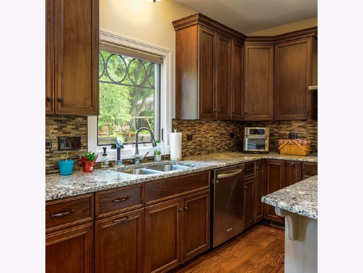
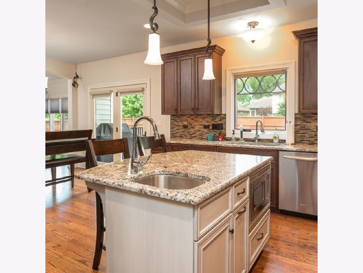
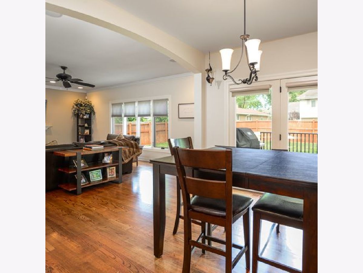
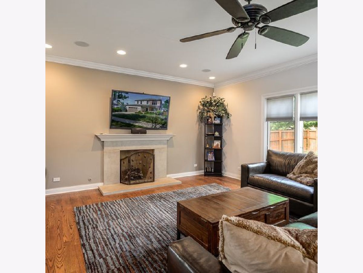
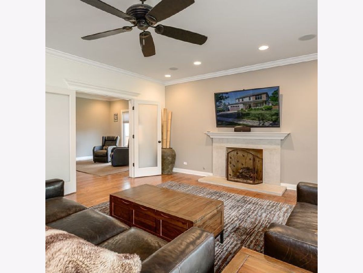
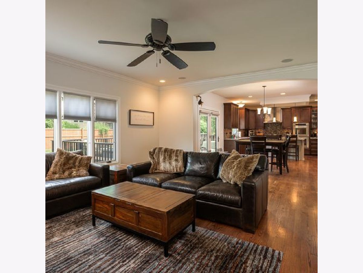
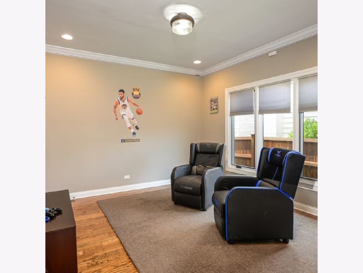
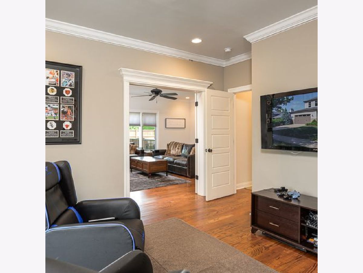
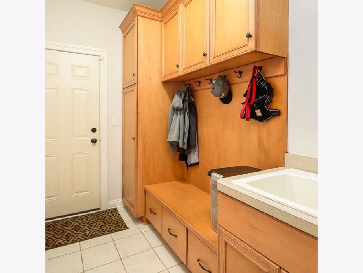
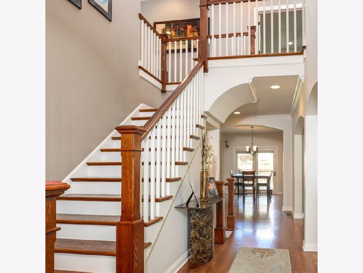
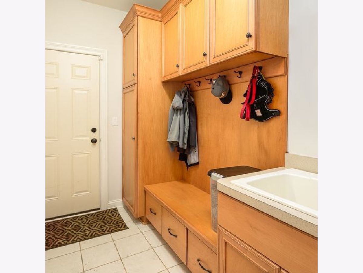
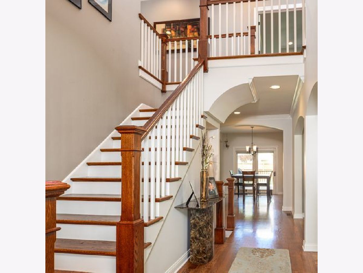
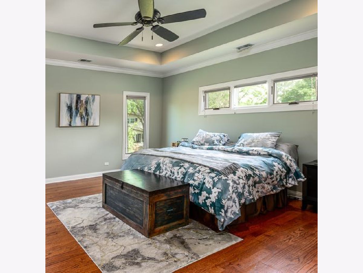
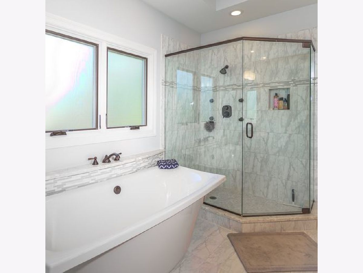
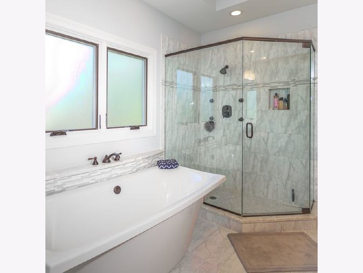
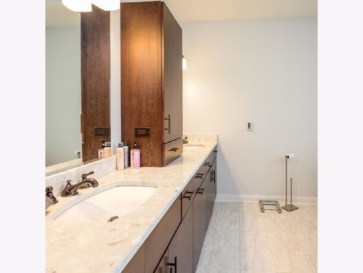
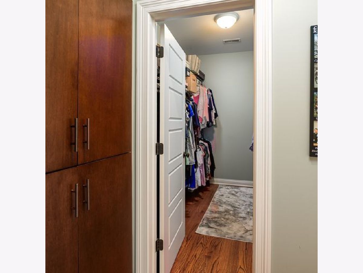
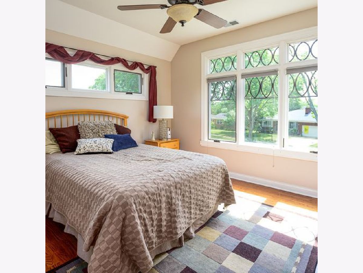
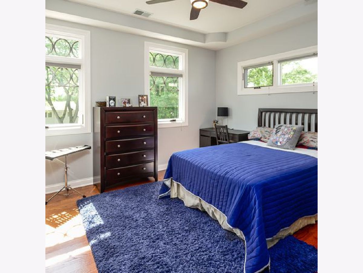
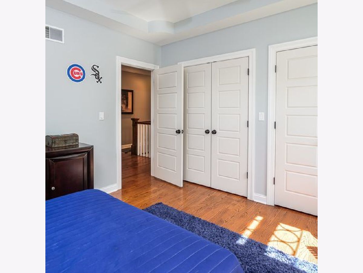
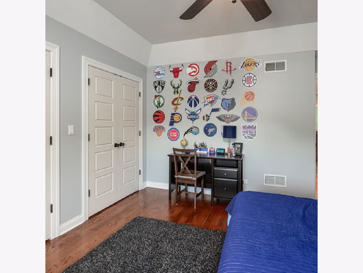
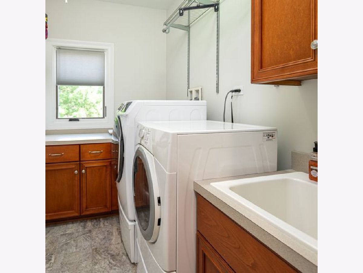
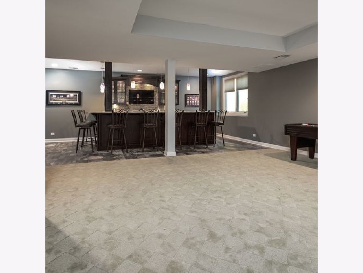
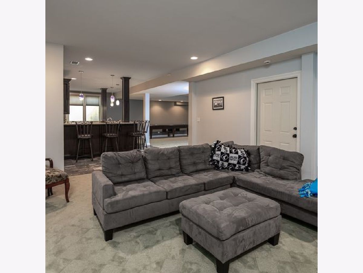
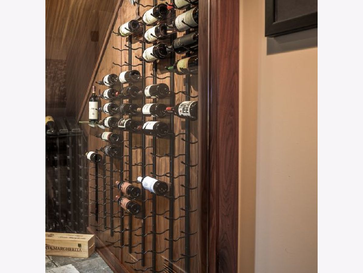
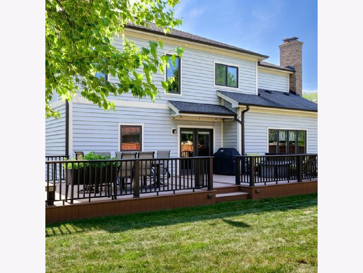
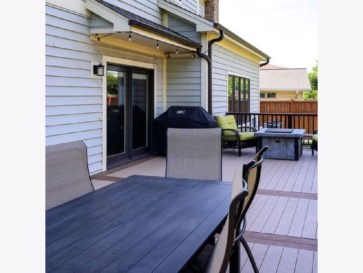
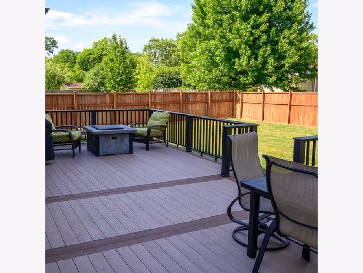
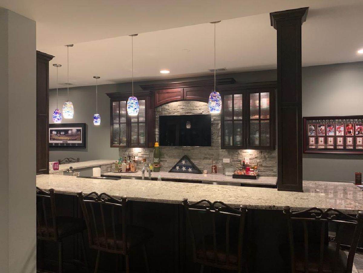
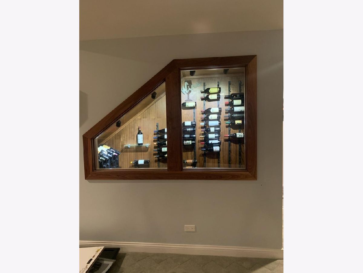
Room Specifics
Total Bedrooms: 5
Bedrooms Above Ground: 5
Bedrooms Below Ground: 0
Dimensions: —
Floor Type: —
Dimensions: —
Floor Type: —
Dimensions: —
Floor Type: —
Dimensions: —
Floor Type: —
Full Bathrooms: 5
Bathroom Amenities: Separate Shower,Double Sink
Bathroom in Basement: 1
Rooms: —
Basement Description: Finished,Sub-Basement,Egress Window,Rec/Family Area,Storage Space
Other Specifics
| 2 | |
| — | |
| Concrete | |
| — | |
| — | |
| 83X137X81X133 | |
| Pull Down Stair | |
| — | |
| — | |
| — | |
| Not in DB | |
| — | |
| — | |
| — | |
| — |
Tax History
| Year | Property Taxes |
|---|---|
| 2023 | $16,089 |
Contact Agent
Nearby Similar Homes
Nearby Sold Comparables
Contact Agent
Listing Provided By
Access Realtors, INC.








