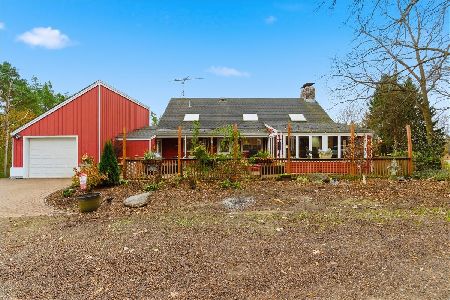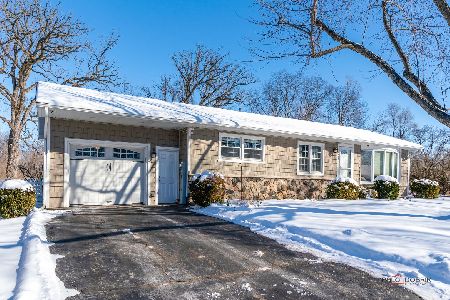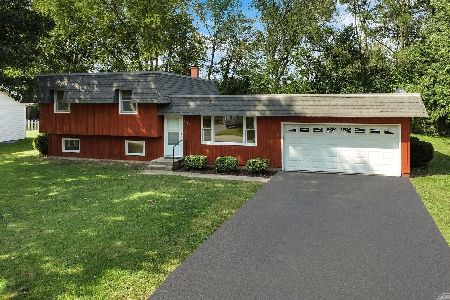5222 Nippersink Drive, Richmond, Illinois 60071
$210,000
|
Sold
|
|
| Status: | Closed |
| Sqft: | 1,800 |
| Cost/Sqft: | $117 |
| Beds: | 3 |
| Baths: | 2 |
| Year Built: | 1959 |
| Property Taxes: | $3,862 |
| Days On Market: | 2764 |
| Lot Size: | 0,22 |
Description
Incredible home with a brand new roof and a recent addition that your pickiest buyers will love. This is a 10+ home in excellent condition. Beautiful wood floors, open floor plan and a master bedroom that feels like a private retreat. Heat and A/C in the garage, Private yard with a fence, fire pit and patio that allow you to enjoy the endless views of green space. A short walk to the bike path or downtown Richmond. Run do not walk to see this home.
Property Specifics
| Single Family | |
| — | |
| Ranch | |
| 1959 | |
| None | |
| — | |
| No | |
| 0.22 |
| Mc Henry | |
| Hillview | |
| 0 / Not Applicable | |
| None | |
| Public | |
| Public Sewer | |
| 10028167 | |
| 0416226004 |
Nearby Schools
| NAME: | DISTRICT: | DISTANCE: | |
|---|---|---|---|
|
Grade School
Richmond Grade School |
2 | — | |
|
Middle School
Nippersink Middle School |
2 | Not in DB | |
|
High School
Richmond-burton Community High S |
157 | Not in DB | |
Property History
| DATE: | EVENT: | PRICE: | SOURCE: |
|---|---|---|---|
| 7 Sep, 2018 | Sold | $210,000 | MRED MLS |
| 14 Aug, 2018 | Under contract | $210,000 | MRED MLS |
| 23 Jul, 2018 | Listed for sale | $210,000 | MRED MLS |
| 25 Apr, 2025 | Sold | $325,000 | MRED MLS |
| 8 Mar, 2025 | Under contract | $325,000 | MRED MLS |
| 19 Feb, 2025 | Listed for sale | $325,000 | MRED MLS |
Room Specifics
Total Bedrooms: 3
Bedrooms Above Ground: 3
Bedrooms Below Ground: 0
Dimensions: —
Floor Type: Hardwood
Dimensions: —
Floor Type: Carpet
Full Bathrooms: 2
Bathroom Amenities: Double Sink
Bathroom in Basement: 0
Rooms: No additional rooms
Basement Description: Crawl
Other Specifics
| 1 | |
| — | |
| Asphalt | |
| Patio | |
| Fenced Yard | |
| 79X114X120X126 | |
| — | |
| Full | |
| Hardwood Floors, First Floor Bedroom, First Floor Laundry | |
| Range, Microwave, Dishwasher, Refrigerator, Washer, Dryer | |
| Not in DB | |
| — | |
| — | |
| — | |
| — |
Tax History
| Year | Property Taxes |
|---|---|
| 2018 | $3,862 |
| 2025 | $6,430 |
Contact Agent
Nearby Similar Homes
Nearby Sold Comparables
Contact Agent
Listing Provided By
RE/MAX Plaza







