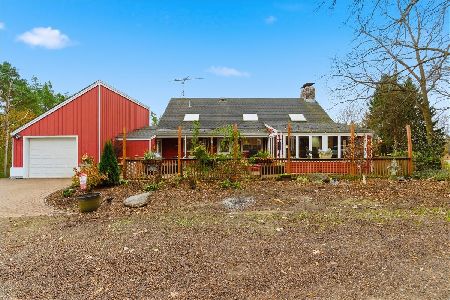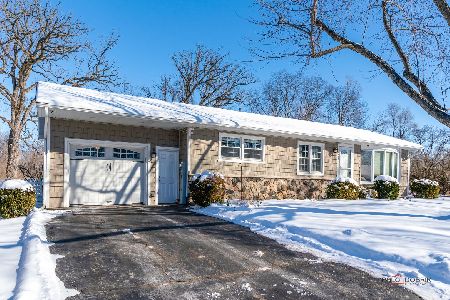5306 Nippersink Drive, Richmond, Illinois 60071
$170,500
|
Sold
|
|
| Status: | Closed |
| Sqft: | 1,582 |
| Cost/Sqft: | $112 |
| Beds: | 3 |
| Baths: | 2 |
| Year Built: | 1968 |
| Property Taxes: | $4,788 |
| Days On Market: | 1989 |
| Lot Size: | 0,25 |
Description
What a great house in a beautiful area of Richmond. Beautiful new hardwood on 2nd floor. This is a trilevel home with 3 bedrooms and 1 1/2 baths. Move in ready with many updates and newer items. The living room adjoins to the eat in kitchen that has plenty of counter space a 1 year old stove plus a double oven. Fresh paint, newer floors on first floor. Furnace and AC are only 3-4 years old. Home is on City water and has a water softener that is only 5 years old. Enjoy a private area with a large yard that backs up to vacant wooded property that was once a golf course. Located only moments away from shopping and restaurants. Plus, you are near the Wisconsin border which allows you to enjoy all the great activities Lake Geneva has to offer with only a 15-minute ride. PLUS Richmond Schools!! Great home with plenty of opportunity. Don't miss this opportunity! Come visit today! Taxes do not reflect Homeowner exemption.
Property Specifics
| Single Family | |
| — | |
| Tri-Level | |
| 1968 | |
| Partial | |
| — | |
| No | |
| 0.25 |
| Mc Henry | |
| Hillview | |
| 0 / Not Applicable | |
| None | |
| Public | |
| Public Sewer | |
| 10848638 | |
| 0416226003 |
Nearby Schools
| NAME: | DISTRICT: | DISTANCE: | |
|---|---|---|---|
|
Grade School
Richmond Grade School |
2 | — | |
|
Middle School
Nippersink Middle School |
2 | Not in DB | |
|
High School
Richmond-burton Community High S |
157 | Not in DB | |
Property History
| DATE: | EVENT: | PRICE: | SOURCE: |
|---|---|---|---|
| 17 Aug, 2012 | Sold | $70,000 | MRED MLS |
| 25 Feb, 2012 | Under contract | $90,000 | MRED MLS |
| — | Last price change | $110,000 | MRED MLS |
| 14 Apr, 2011 | Listed for sale | $119,900 | MRED MLS |
| 8 Dec, 2020 | Sold | $170,500 | MRED MLS |
| 27 Oct, 2020 | Under contract | $177,900 | MRED MLS |
| — | Last price change | $179,900 | MRED MLS |
| 5 Sep, 2020 | Listed for sale | $186,000 | MRED MLS |
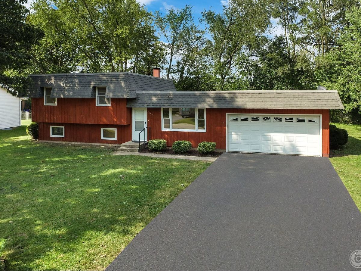
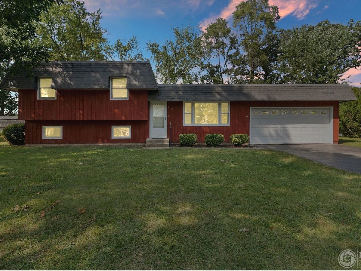
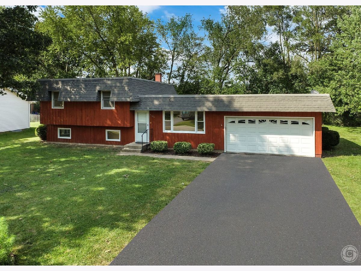
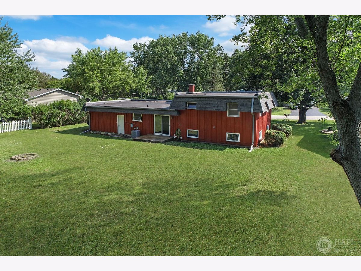
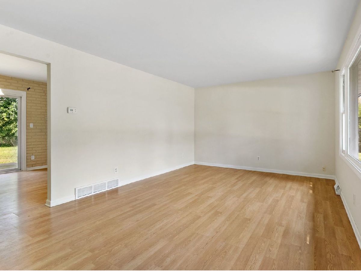
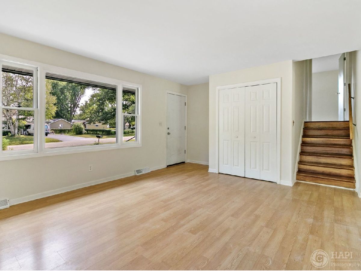
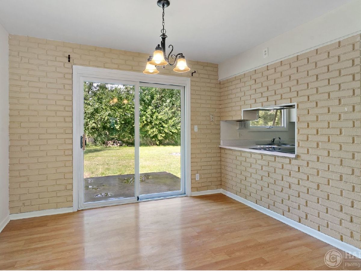
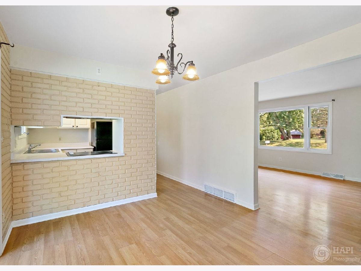
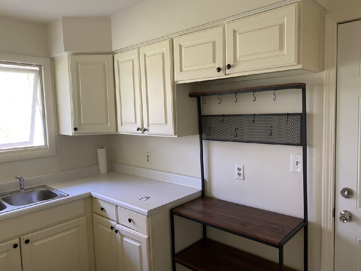
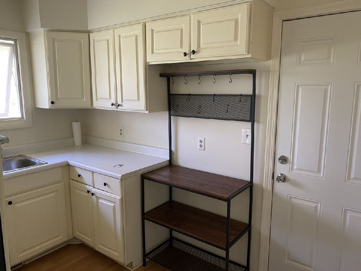
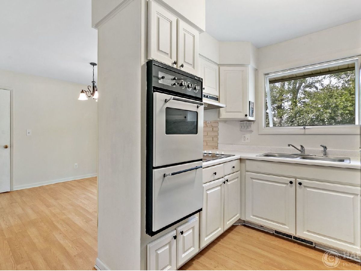
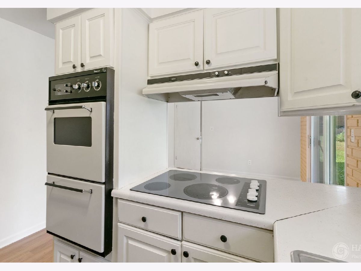
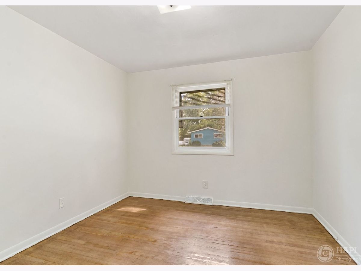
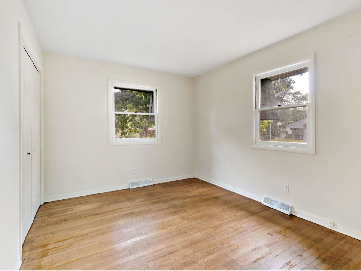
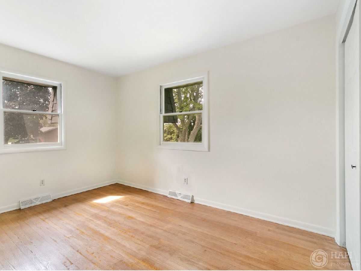
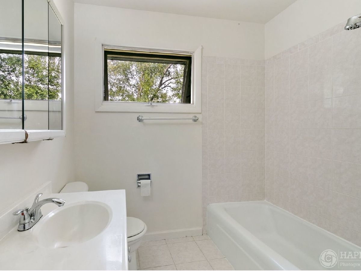
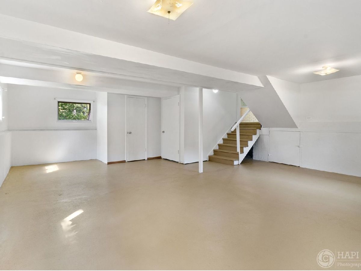
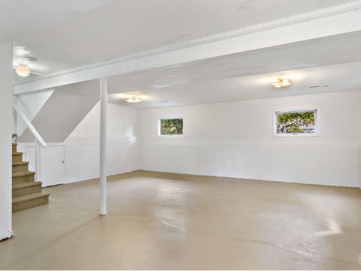
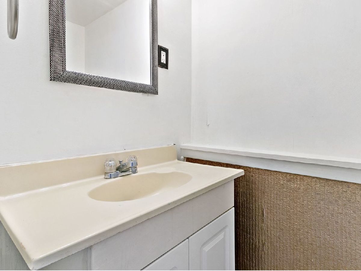
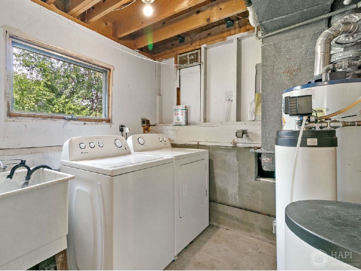
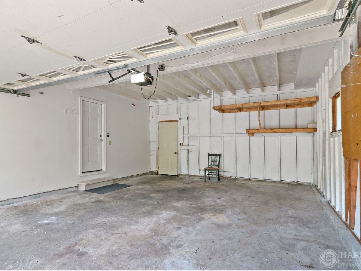
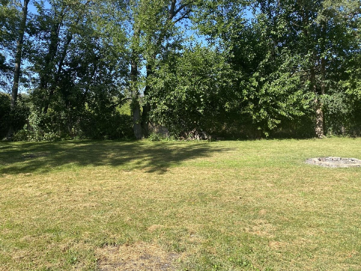
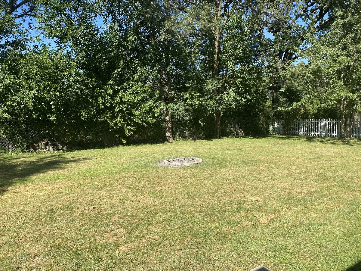
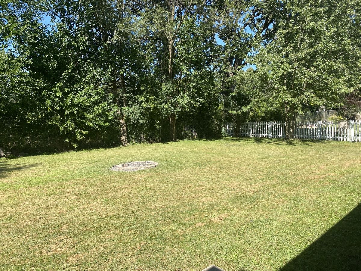
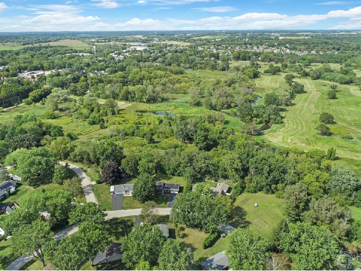
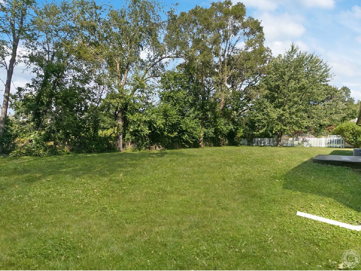
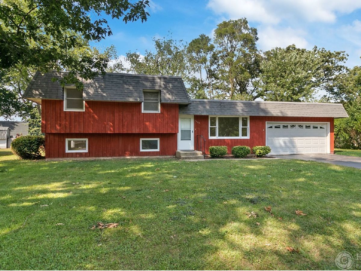
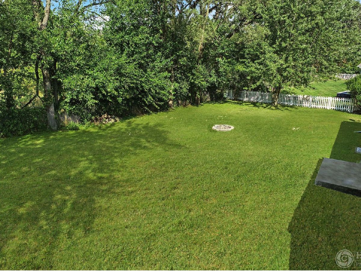
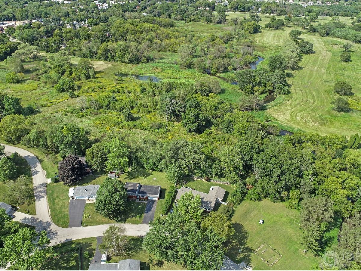
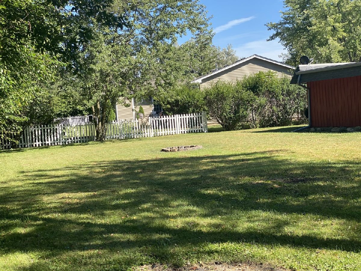
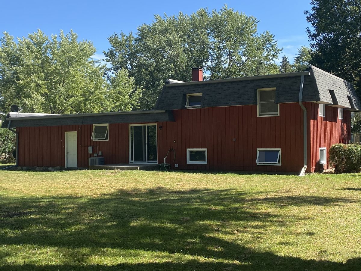
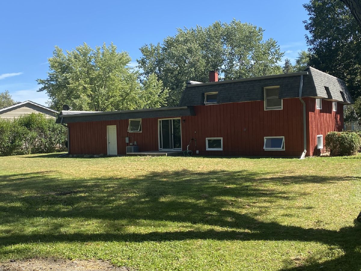
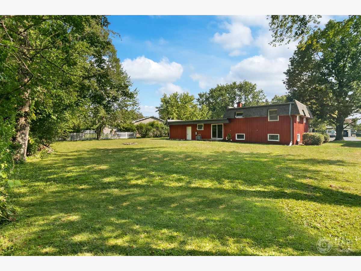
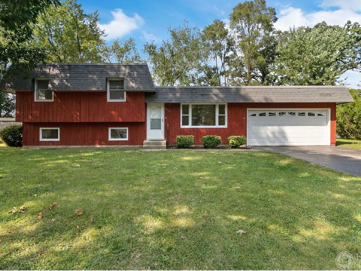
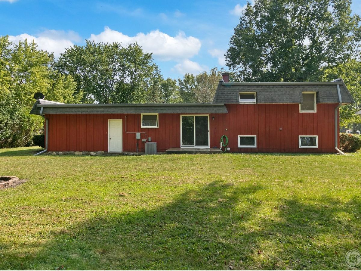
Room Specifics
Total Bedrooms: 3
Bedrooms Above Ground: 3
Bedrooms Below Ground: 0
Dimensions: —
Floor Type: Hardwood
Dimensions: —
Floor Type: Hardwood
Full Bathrooms: 2
Bathroom Amenities: —
Bathroom in Basement: 1
Rooms: Eating Area
Basement Description: Partially Finished,Crawl,Concrete (Basement),Rec/Family Area,Storage Space
Other Specifics
| 2 | |
| Concrete Perimeter | |
| Asphalt | |
| Patio | |
| Golf Course Lot | |
| 75 X 136 X 115 X 113 | |
| Unfinished | |
| None | |
| Hardwood Floors, Wood Laminate Floors | |
| Double Oven, Range, Refrigerator, Washer, Dryer | |
| Not in DB | |
| Park, Street Paved | |
| — | |
| — | |
| — |
Tax History
| Year | Property Taxes |
|---|---|
| 2012 | $3,160 |
| 2020 | $4,788 |
Contact Agent
Nearby Similar Homes
Nearby Sold Comparables
Contact Agent
Listing Provided By
Realty Executives Cornerstone


