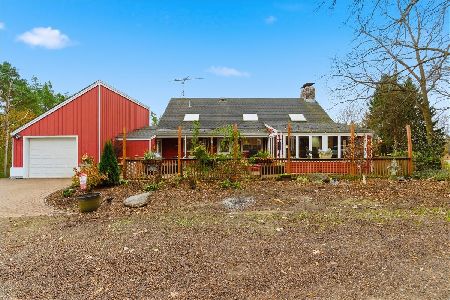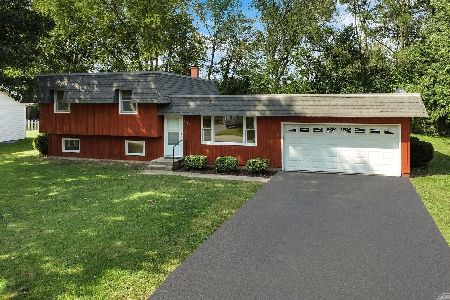5222 Nippersink Drive, Richmond, Illinois 60071
$325,000
|
Sold
|
|
| Status: | Closed |
| Sqft: | 1,695 |
| Cost/Sqft: | $192 |
| Beds: | 3 |
| Baths: | 2 |
| Year Built: | 1959 |
| Property Taxes: | $6,430 |
| Days On Market: | 361 |
| Lot Size: | 0,25 |
Description
3 bedroom, 2 full bath 1-story living with gravel crawl space. Attached one-car garage, which can park approx. 3-4 cars on asphalt driveway. The home features a custom primary bedroom (20' x 15' addition) with an ensuite (two-sink vanity), generous walk-in shower, and large closets. One-level living is super and there is a line of sight from the kitchen through the dining room to the Living/Family room. *Brand new water heater* 1/2025, all appliances stay. The backyard is fenced and the best part is you have NO backyard neighbor. There is also a victory garden on the lot just to the east of this property. The neighborhood really has an amazing set-up. Down the street is a swing set park, a ball park for kids, and Kayak Launch (if that's your thing). Peaceful neighborhood location (not on a main street) and you will love the charm of downtown Richmond (within approx. 1 mile distance). The home could be modified with an exterior ramp at the front door to be "handicap accessible". Many features of this home make it perfect for just the right home buyer. I think this one is worthy of a look, don't you? See Square Footage confirmed by Floor Plan drawing.
Property Specifics
| Single Family | |
| — | |
| — | |
| 1959 | |
| — | |
| RANCH WITH ADDITION | |
| No | |
| 0.25 |
| — | |
| Hillview | |
| 0 / Not Applicable | |
| — | |
| — | |
| — | |
| 12276532 | |
| 0416226004 |
Nearby Schools
| NAME: | DISTRICT: | DISTANCE: | |
|---|---|---|---|
|
Grade School
Richmond Grade School |
2 | — | |
|
Middle School
Nippersink Middle School |
2 | Not in DB | |
|
High School
Richmond-burton Community High S |
157 | Not in DB | |
Property History
| DATE: | EVENT: | PRICE: | SOURCE: |
|---|---|---|---|
| 7 Sep, 2018 | Sold | $210,000 | MRED MLS |
| 14 Aug, 2018 | Under contract | $210,000 | MRED MLS |
| 23 Jul, 2018 | Listed for sale | $210,000 | MRED MLS |
| 25 Apr, 2025 | Sold | $325,000 | MRED MLS |
| 8 Mar, 2025 | Under contract | $325,000 | MRED MLS |
| 19 Feb, 2025 | Listed for sale | $325,000 | MRED MLS |
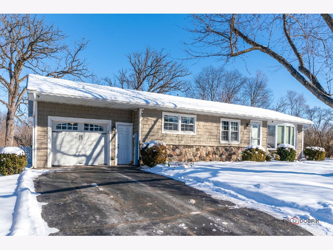
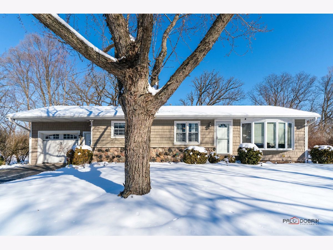
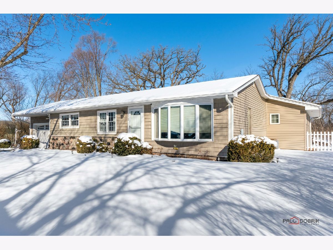
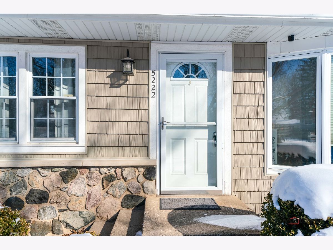
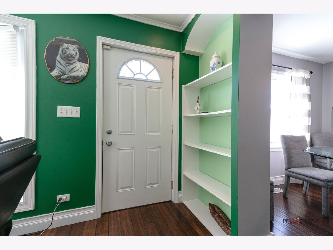
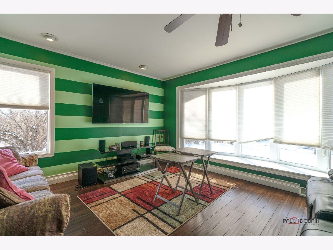
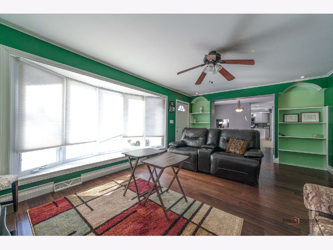
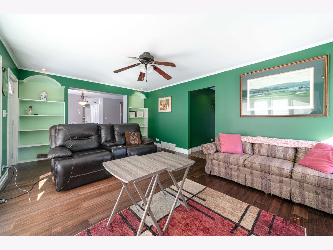
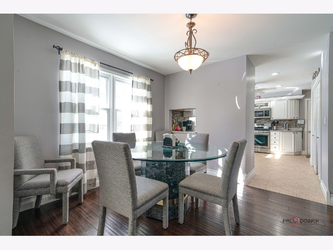
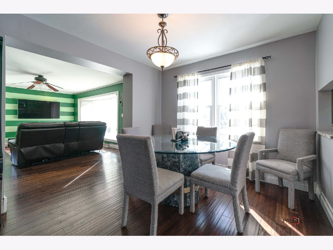
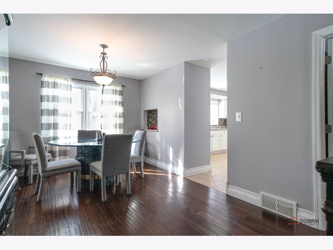
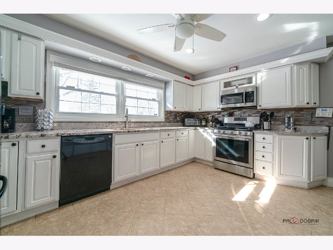
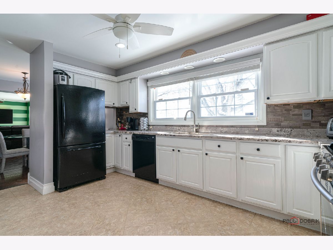
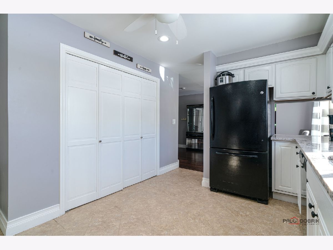
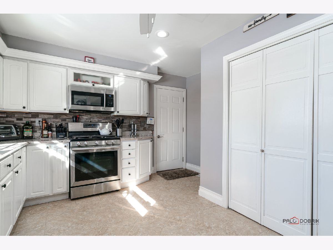
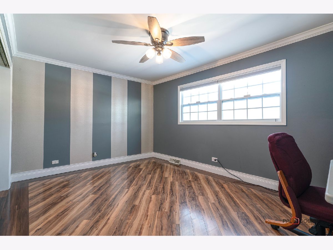
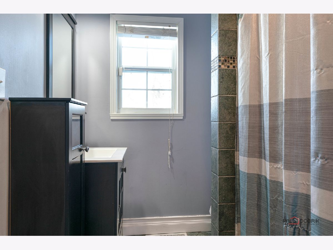
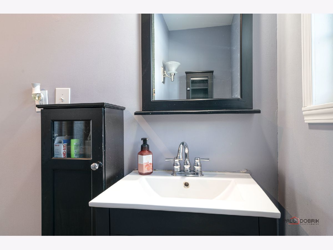
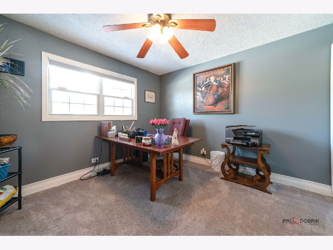
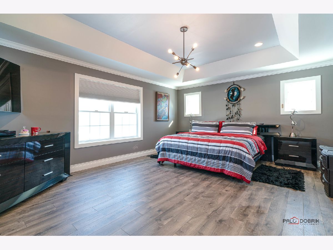
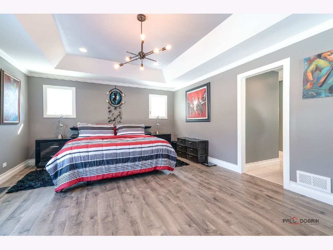
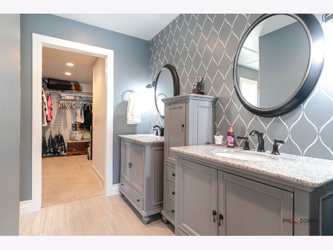
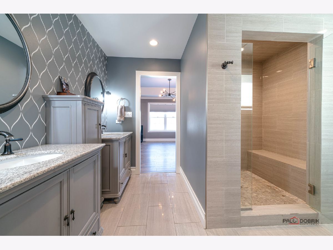
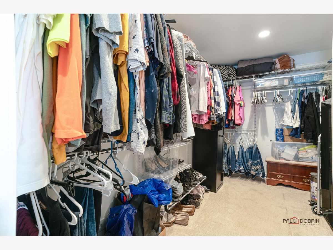
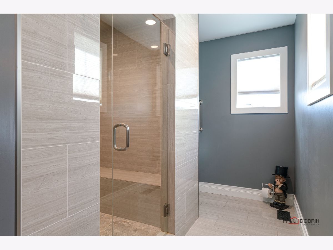
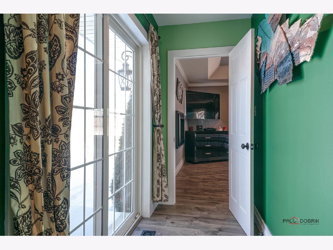
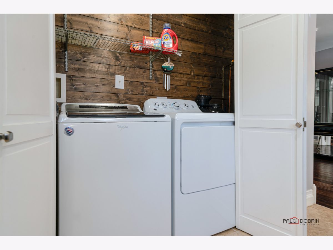
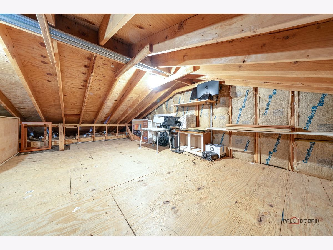
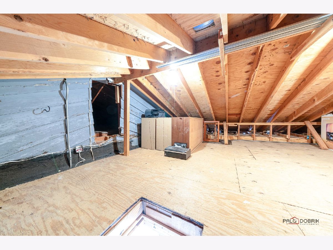
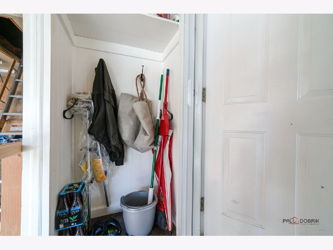
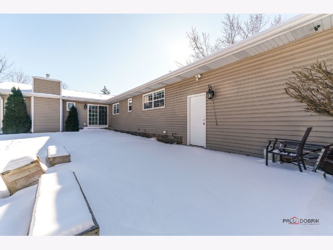
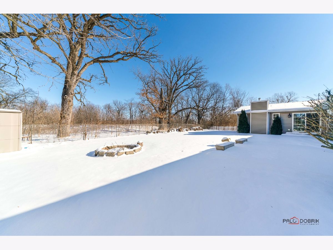
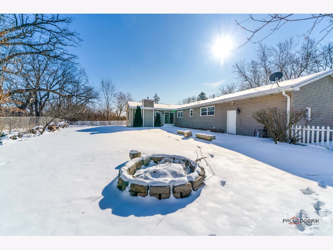
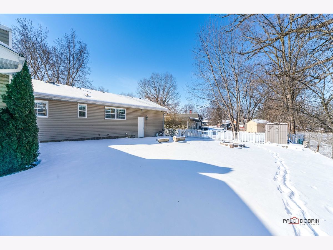
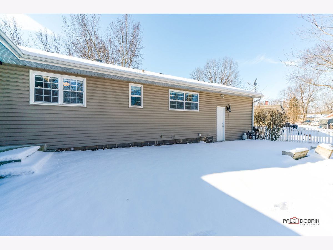
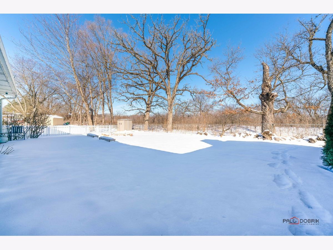
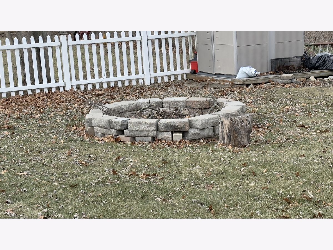
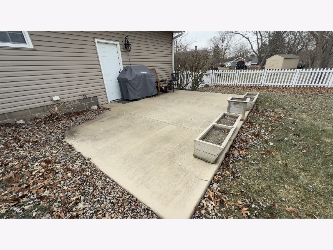
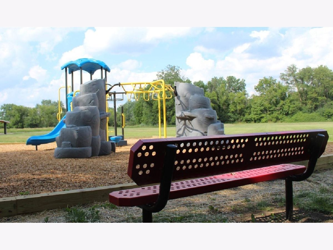
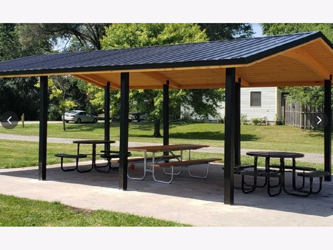
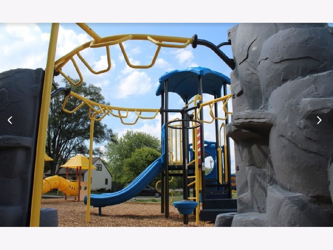

Room Specifics
Total Bedrooms: 3
Bedrooms Above Ground: 3
Bedrooms Below Ground: 0
Dimensions: —
Floor Type: —
Dimensions: —
Floor Type: —
Full Bathrooms: 2
Bathroom Amenities: Separate Shower,Soaking Tub
Bathroom in Basement: 0
Rooms: —
Basement Description: —
Other Specifics
| 1 | |
| — | |
| — | |
| — | |
| — | |
| 79X114X120X126 | |
| Pull Down Stair,Unfinished | |
| — | |
| — | |
| — | |
| Not in DB | |
| — | |
| — | |
| — | |
| — |
Tax History
| Year | Property Taxes |
|---|---|
| 2018 | $3,862 |
| 2025 | $6,430 |
Contact Agent
Nearby Similar Homes
Nearby Sold Comparables
Contact Agent
Listing Provided By
eXp Realty, LLC

