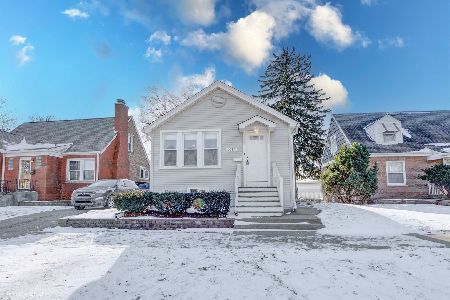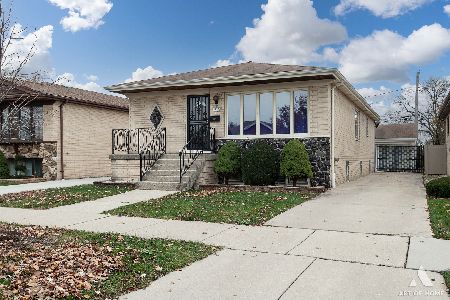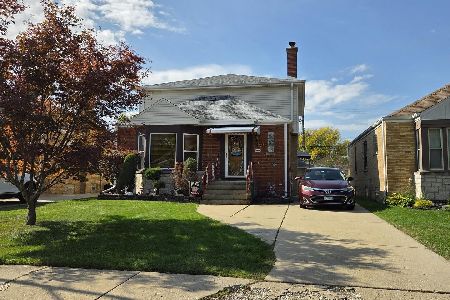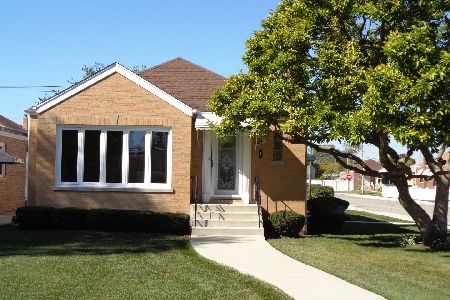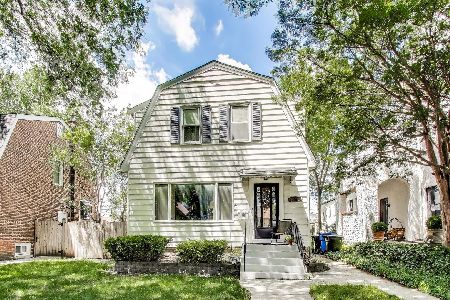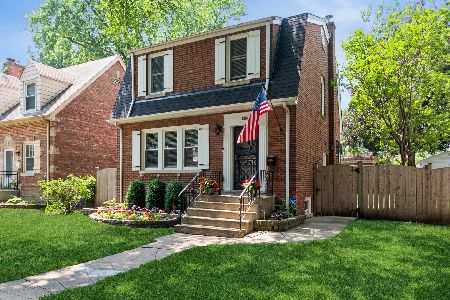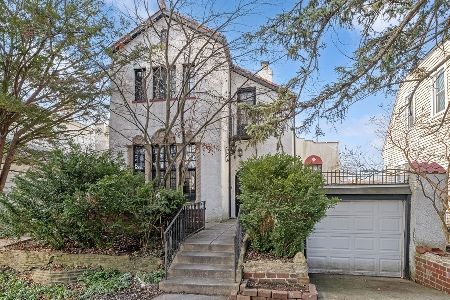5224 New England Avenue, Norwood Park, Chicago, Illinois 60656
$430,000
|
Sold
|
|
| Status: | Closed |
| Sqft: | 1,600 |
| Cost/Sqft: | $272 |
| Beds: | 3 |
| Baths: | 3 |
| Year Built: | 1931 |
| Property Taxes: | $5,442 |
| Days On Market: | 2888 |
| Lot Size: | 0,11 |
Description
Gorgeous, high quality, completely remodeled 3 +1 Dutch Colonial located in Norwood Park. This 2 story brick home with a dazzling chef's kitchen boasts new 42" white shaker cabinets, granite countertops, white subway tile back splash, new ABT stainless steel appliances, pendant lights, recessed lighting, his and hers closets & USB outlets in master bedroom. Beautifully refinished hardwood flooring throughout. Bathrooms feature new ceramic tile flooring, granite and quartz vanity tops. Large finished basement with private bedroom and full bathroom - perfect for in-laws or your special student home from college! Office/Bedroom on first floor ideal for professionals working from home. Lovely backyard with Lilac tree and walkway to detached brick 2-car garage with new overhead door. Approx 2400 SF of remodeled space.
Property Specifics
| Single Family | |
| — | |
| Colonial | |
| 1931 | |
| Full | |
| — | |
| No | |
| 0.11 |
| Cook | |
| — | |
| 0 / Not Applicable | |
| None | |
| Lake Michigan,Public | |
| Septic-Mechanical | |
| 09878569 | |
| 13071330090000 |
Nearby Schools
| NAME: | DISTRICT: | DISTANCE: | |
|---|---|---|---|
|
Grade School
Garvy Elementary School |
299 | — | |
|
Middle School
Garvy Elementary School |
299 | Not in DB | |
|
High School
Taft High School |
299 | Not in DB | |
Property History
| DATE: | EVENT: | PRICE: | SOURCE: |
|---|---|---|---|
| 1 Jun, 2018 | Sold | $430,000 | MRED MLS |
| 23 Apr, 2018 | Under contract | $435,000 | MRED MLS |
| — | Last price change | $449,900 | MRED MLS |
| 8 Mar, 2018 | Listed for sale | $459,900 | MRED MLS |
| 29 Aug, 2025 | Sold | $550,000 | MRED MLS |
| 21 Jul, 2025 | Under contract | $550,000 | MRED MLS |
| 15 Jul, 2025 | Listed for sale | $550,000 | MRED MLS |
Room Specifics
Total Bedrooms: 4
Bedrooms Above Ground: 3
Bedrooms Below Ground: 1
Dimensions: —
Floor Type: Hardwood
Dimensions: —
Floor Type: Hardwood
Dimensions: —
Floor Type: Carpet
Full Bathrooms: 3
Bathroom Amenities: —
Bathroom in Basement: 1
Rooms: Deck
Basement Description: Finished
Other Specifics
| 2 | |
| Concrete Perimeter | |
| Off Alley | |
| Roof Deck | |
| Fenced Yard | |
| 4,920 | |
| — | |
| — | |
| Hardwood Floors, First Floor Bedroom | |
| Range, Dishwasher, Refrigerator, Washer, Dryer, Stainless Steel Appliance(s), Range Hood | |
| Not in DB | |
| Sidewalks, Street Lights, Street Paved | |
| — | |
| — | |
| — |
Tax History
| Year | Property Taxes |
|---|---|
| 2018 | $5,442 |
| 2025 | $5,845 |
Contact Agent
Nearby Similar Homes
Nearby Sold Comparables
Contact Agent
Listing Provided By
Nelly Corp Realty

