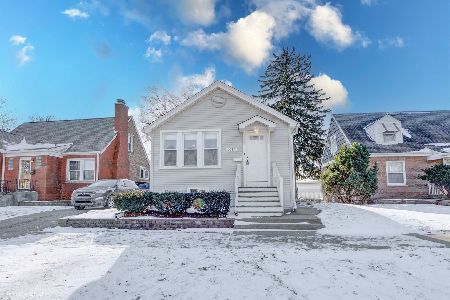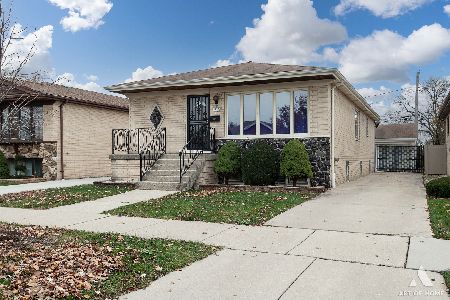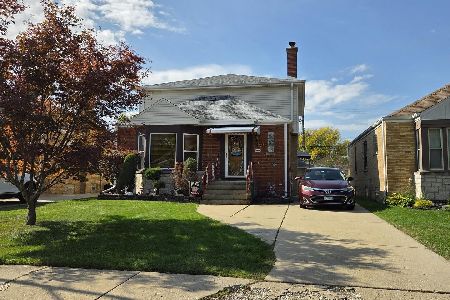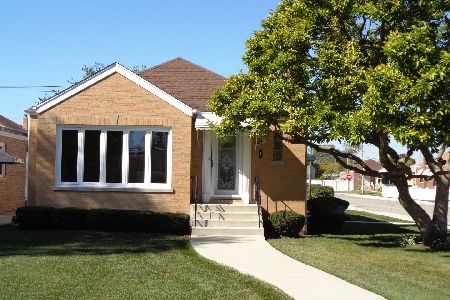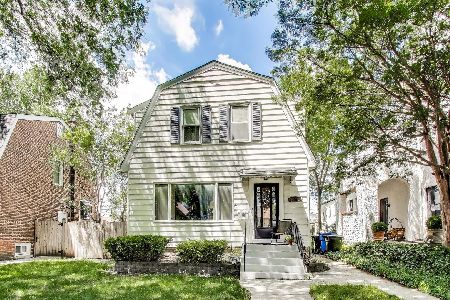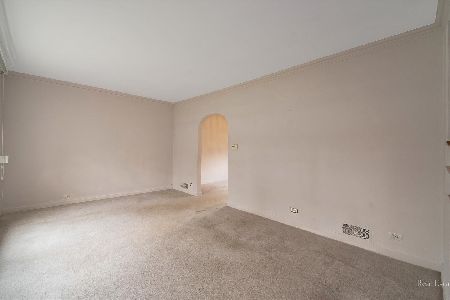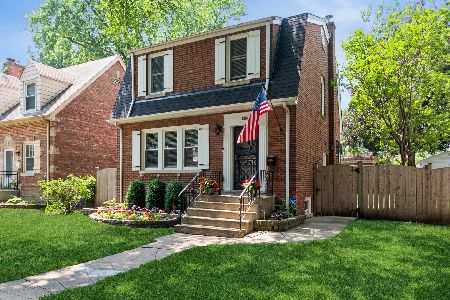5232 New England Avenue, Norwood Park, Chicago, Illinois 60656
$510,000
|
Sold
|
|
| Status: | Closed |
| Sqft: | 3,167 |
| Cost/Sqft: | $153 |
| Beds: | 4 |
| Baths: | 2 |
| Year Built: | 1927 |
| Property Taxes: | $7,117 |
| Days On Market: | 705 |
| Lot Size: | 0,00 |
Description
A Rare Opportunity to Own a Truly Charming Mediterranean/Spanish Style Home Oozing with Jaw Dropping Curb Appeal and Architectual Details You Won't Find Anywhere Else. Enjoy the 4 Bedrooms( All have sizeable closets) & 2 Full Baths Plus Den, This Beautiful Home Features Black Iron Windows, Lighting, Doors and a Winding Staircase, High Beamed Ceilings, 2 Beautiful Fireplaces, Large Private Entryway, Spacious Dining Rm, Black Iron Details Thru-Out, Vintage Lights 5 Seperate Outdoor Patios and or Balconies Including Over the Garage, Off the Master Bedrm, In the Hallway, Off the Living Room and the Large Patio in the Backyard, Man Cave with Bar, Side Drive with 1.5 Car Attached Garage. This Single Family Home is An Architectural Gem. Park-Like Yard with Nice Landscaping. Everything has Been Newly Painted. $10K Credit Given for Cosmetic Repairs. Walk to Garvy Elementary with New Soccer Field and Highly Rated Taft High School.
Property Specifics
| Single Family | |
| — | |
| — | |
| 1927 | |
| — | |
| — | |
| No | |
| — |
| Cook | |
| — | |
| 0 / Not Applicable | |
| — | |
| — | |
| — | |
| 11992239 | |
| 13071330070000 |
Nearby Schools
| NAME: | DISTRICT: | DISTANCE: | |
|---|---|---|---|
|
Grade School
Garvy Elementary School |
299 | — | |
|
Middle School
Garvy Elementary School |
299 | Not in DB | |
|
High School
William Howard Taft High School |
299 | Not in DB | |
Property History
| DATE: | EVENT: | PRICE: | SOURCE: |
|---|---|---|---|
| 13 May, 2010 | Sold | $361,750 | MRED MLS |
| 8 Apr, 2010 | Under contract | $399,900 | MRED MLS |
| 12 Nov, 2009 | Listed for sale | $399,900 | MRED MLS |
| 1 May, 2024 | Sold | $510,000 | MRED MLS |
| 1 Mar, 2024 | Under contract | $485,000 | MRED MLS |
| 28 Feb, 2024 | Listed for sale | $485,000 | MRED MLS |
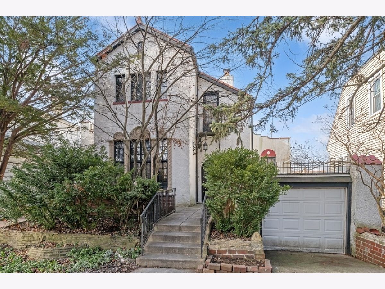
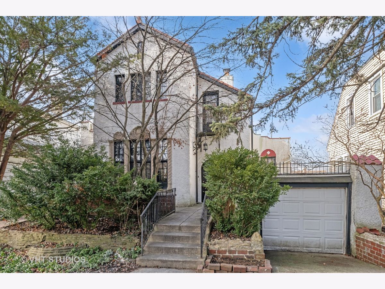
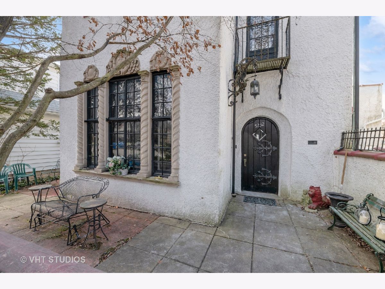
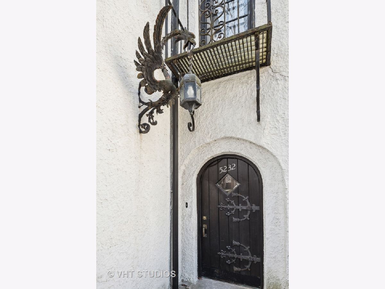
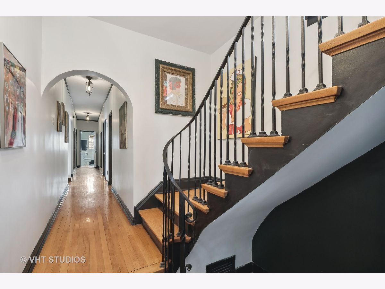
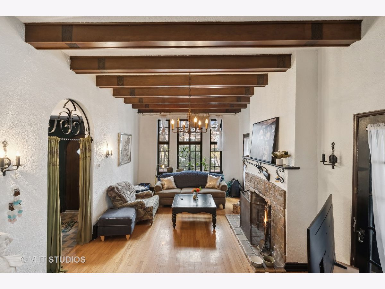
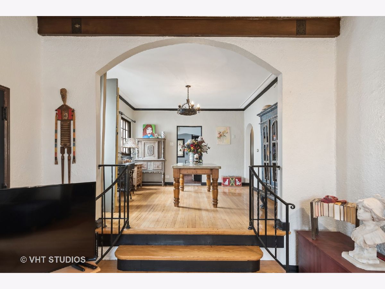
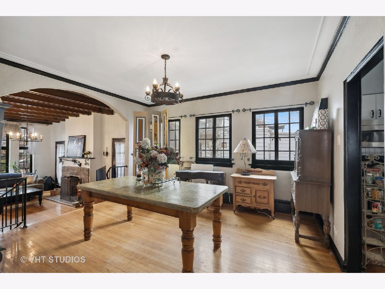
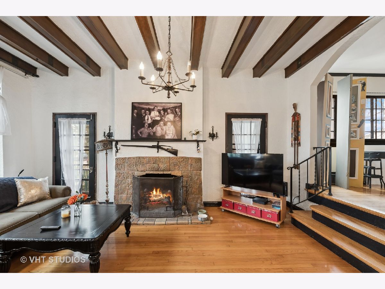
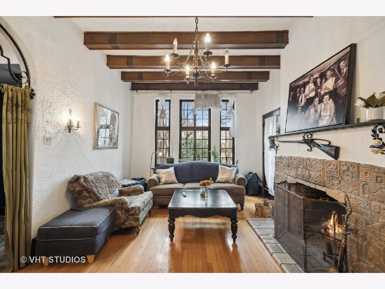
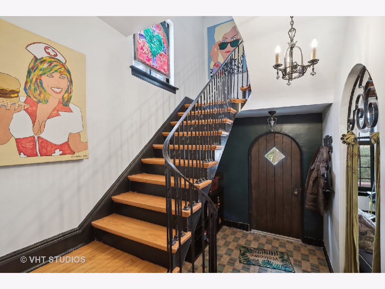
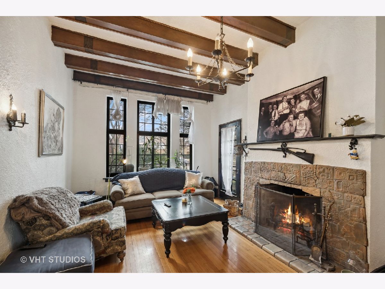
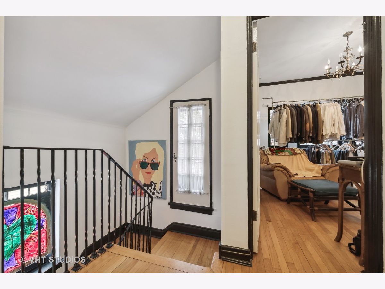
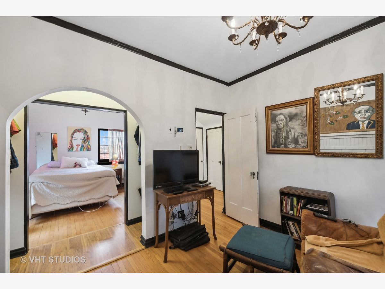
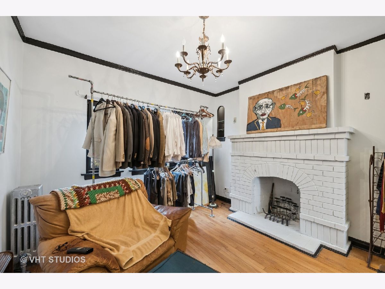
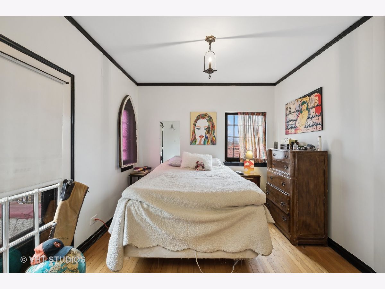
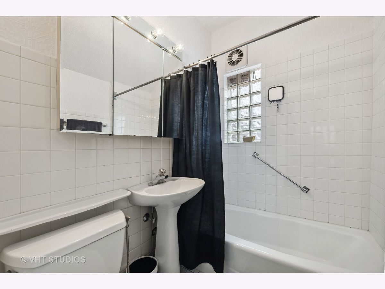
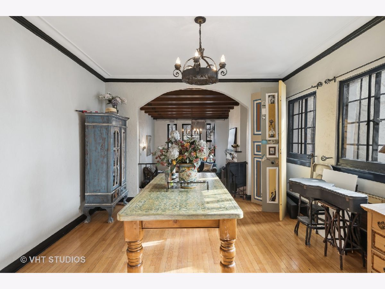
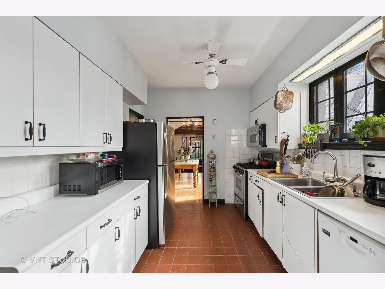
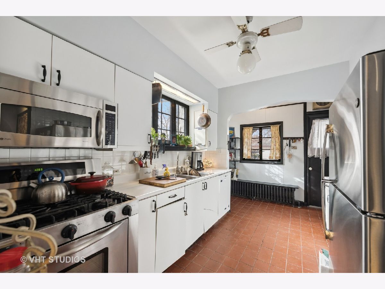
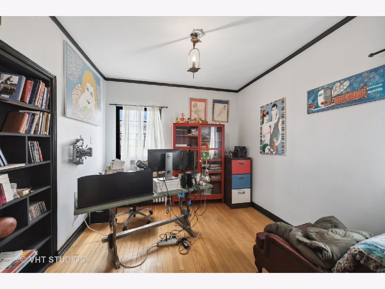
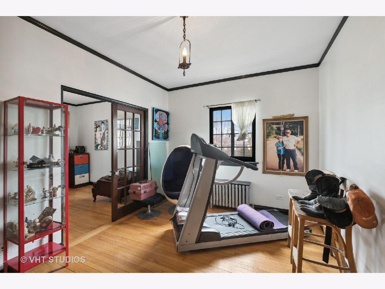
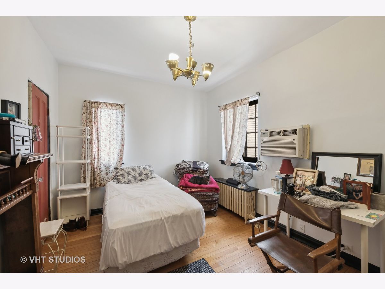
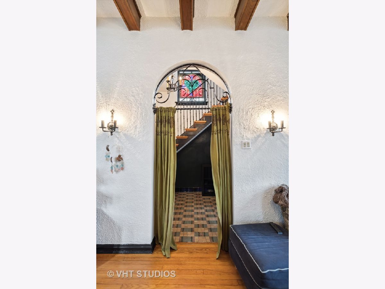
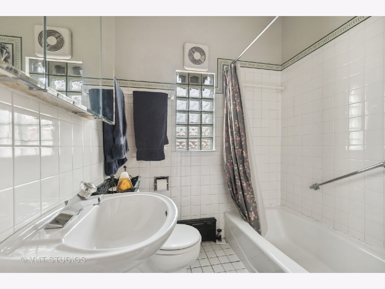
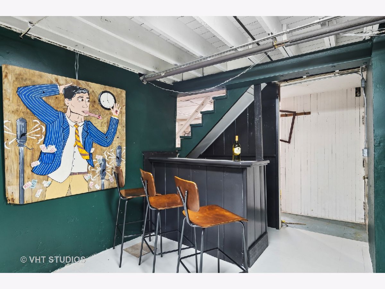
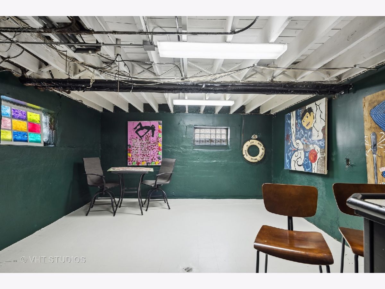
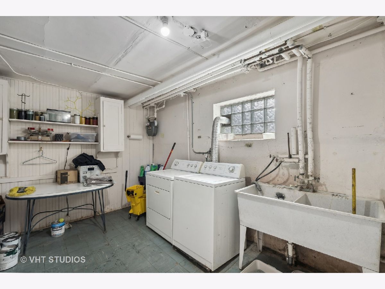
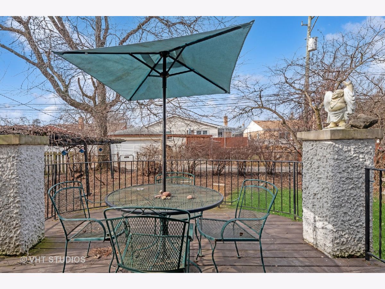
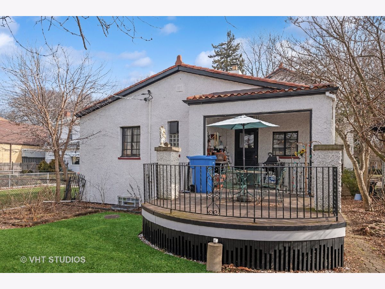
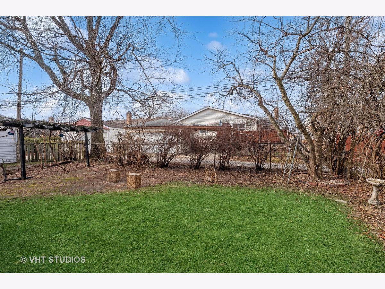
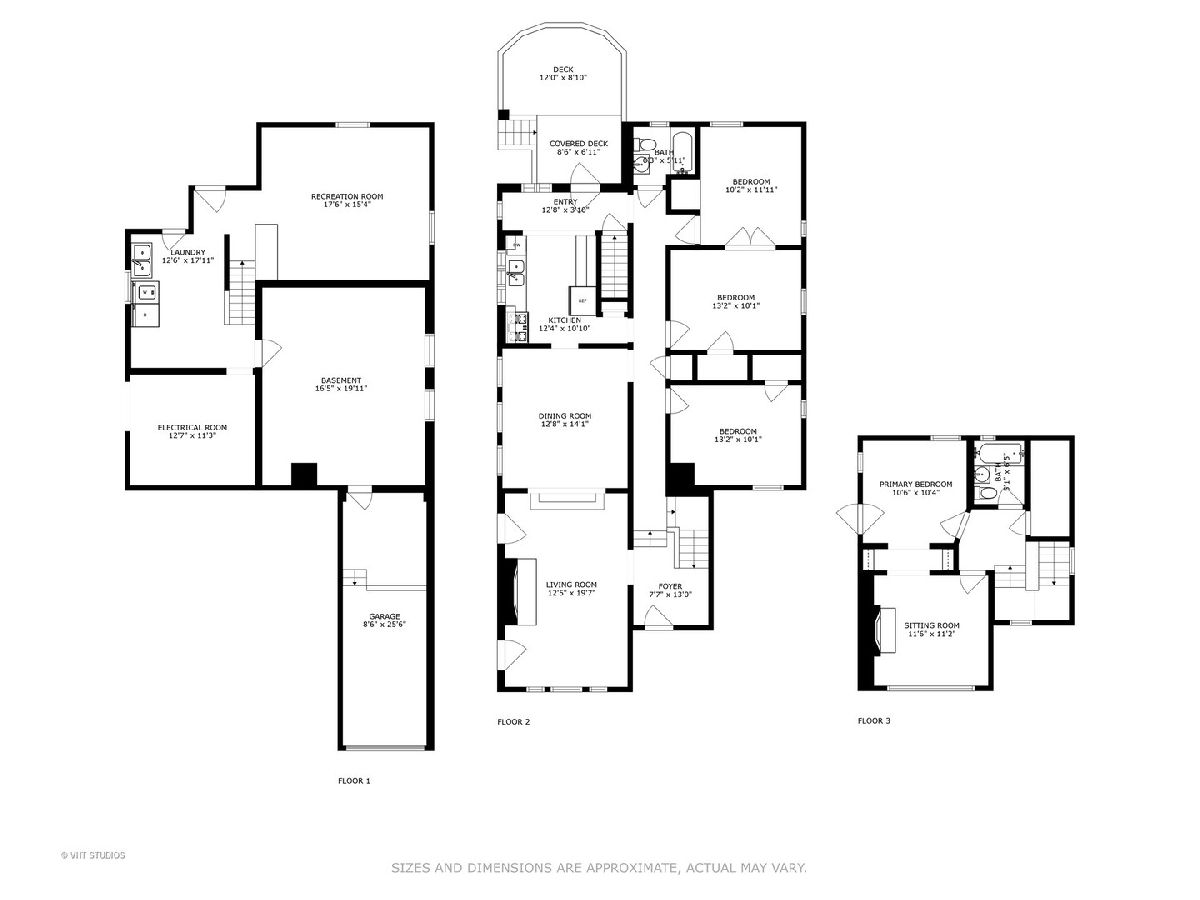
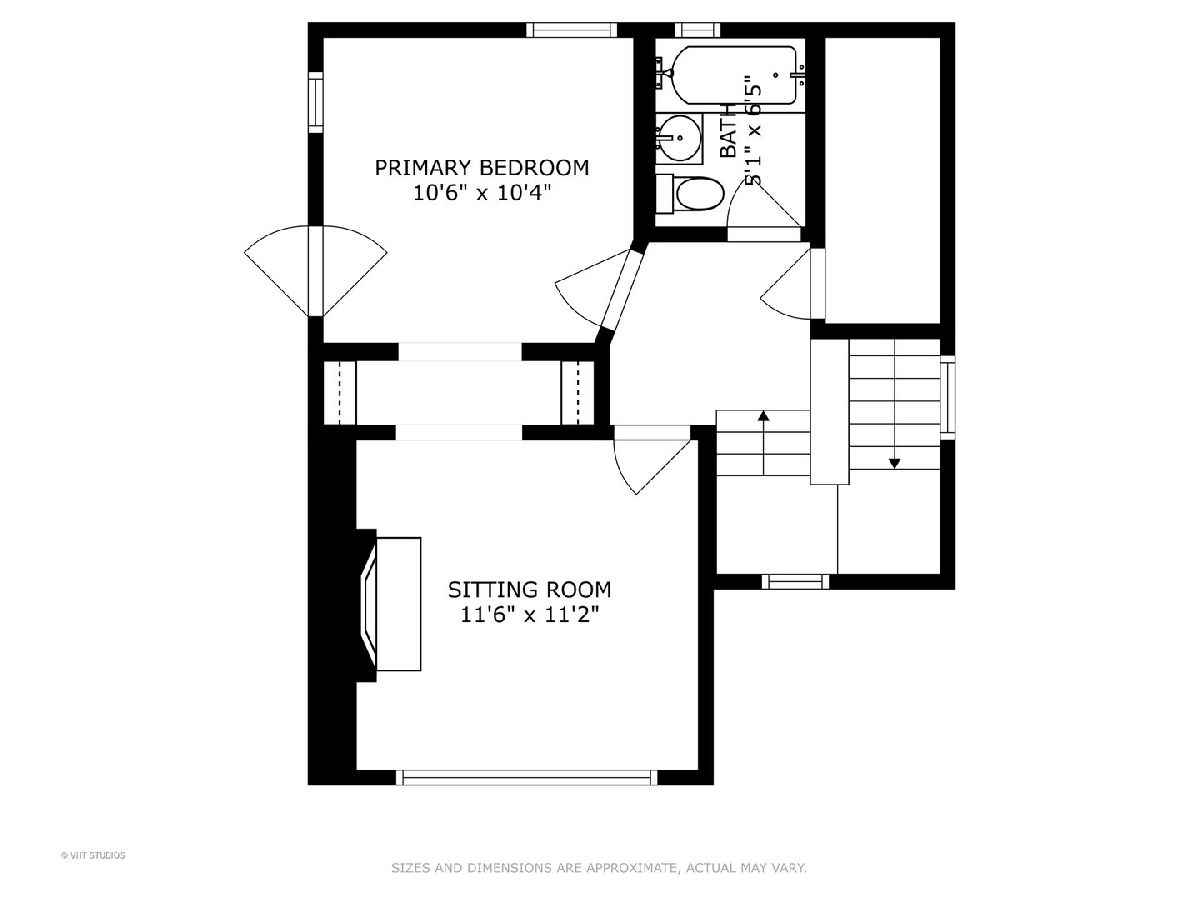
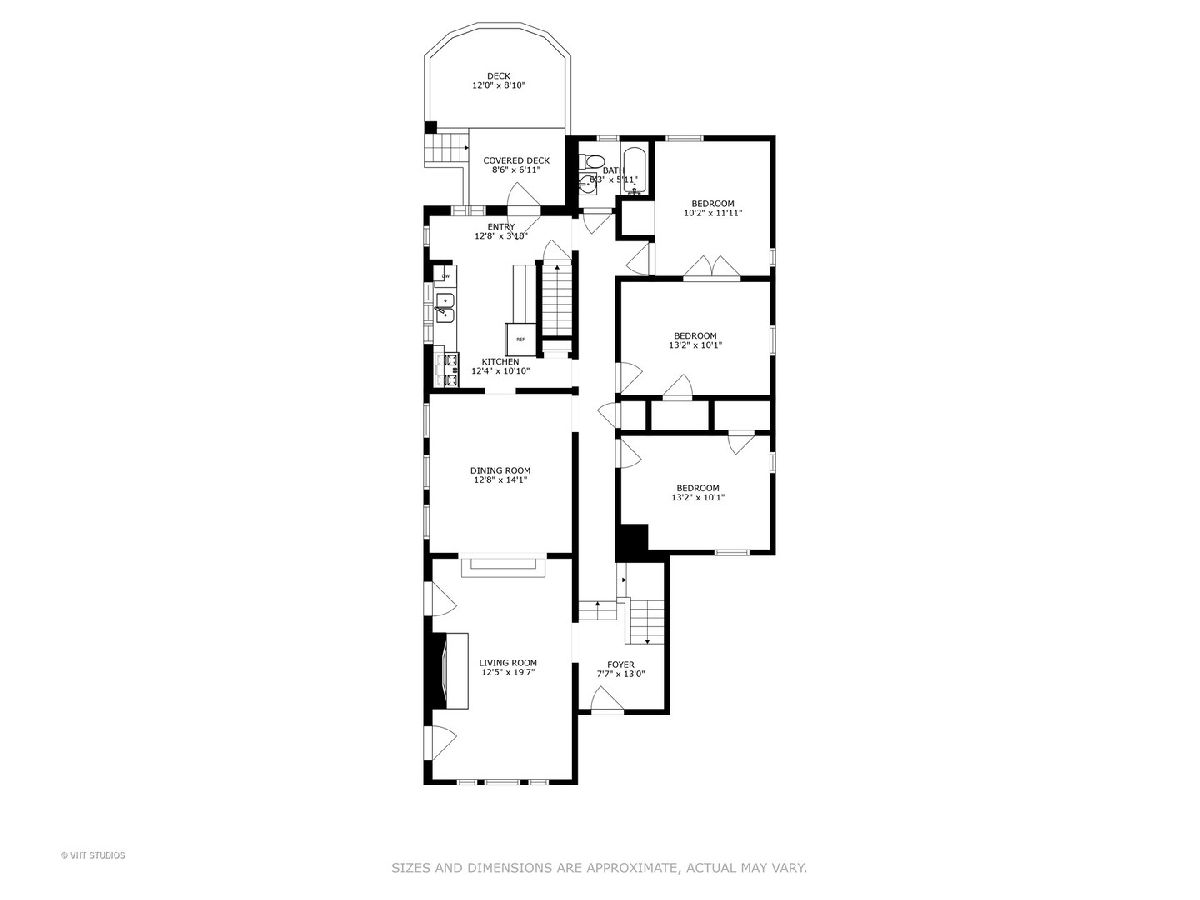
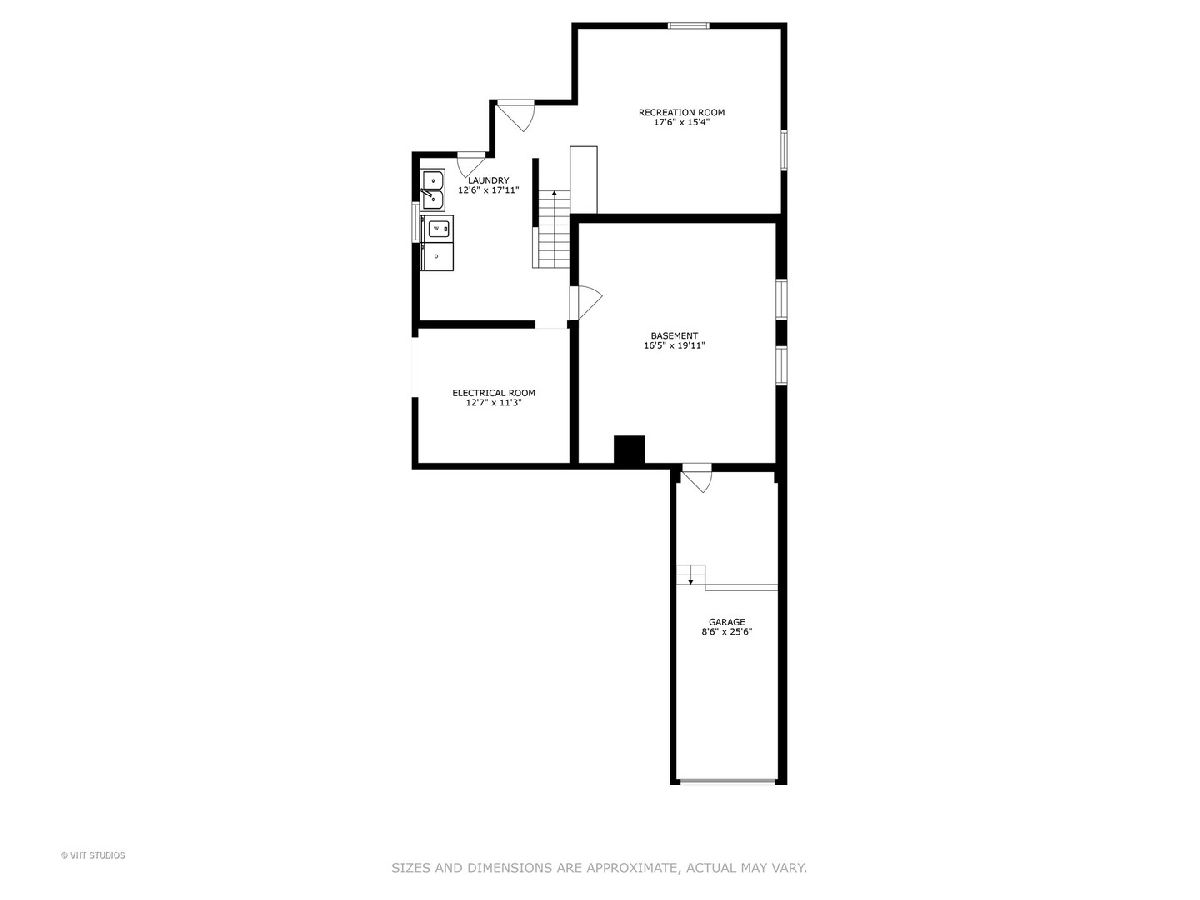
Room Specifics
Total Bedrooms: 4
Bedrooms Above Ground: 4
Bedrooms Below Ground: 0
Dimensions: —
Floor Type: —
Dimensions: —
Floor Type: —
Dimensions: —
Floor Type: —
Full Bathrooms: 2
Bathroom Amenities: Soaking Tub
Bathroom in Basement: 0
Rooms: —
Basement Description: Partially Finished
Other Specifics
| 1.5 | |
| — | |
| Concrete,Side Drive | |
| — | |
| — | |
| 45X123 | |
| — | |
| — | |
| — | |
| — | |
| Not in DB | |
| — | |
| — | |
| — | |
| — |
Tax History
| Year | Property Taxes |
|---|---|
| 2010 | $4,613 |
| 2024 | $7,117 |
Contact Agent
Nearby Similar Homes
Nearby Sold Comparables
Contact Agent
Listing Provided By
@properties Christie's International Real Estate

