5229 Caroline Avenue, Western Springs, Illinois 60558
$525,000
|
Sold
|
|
| Status: | Closed |
| Sqft: | 1,824 |
| Cost/Sqft: | $288 |
| Beds: | 3 |
| Baths: | 3 |
| Year Built: | 1958 |
| Property Taxes: | $9,500 |
| Days On Market: | 1560 |
| Lot Size: | 0,24 |
Description
Spectacular Springdale brick ranch boasts an amazing location right across from Springdale Park plus so much more. Extravagant woodwork and crown molding detail this stunning home along with a gorgeous gas log fireplace and charming built-in cabinets located in the living room. From the ideal floor plan which offers spacious combination living room/dining room and a galley kitchen to access both the family room and formal dining room, this brick home showcases the space you've been looking for. Convenient and coveted first floor laundry room with bonus half bath compliment the main level living areas. The primary bedroom offers several closets and a primary bathroom with linen closet and separate shower. Outdoor space - soak in the crisp fall air on the expansive brick-paved patio in back and enjoy the comfort of an attached two car garage with bonus parking spaces on the generously sized driveway. Opportunity awaits in the enormous full basement with separate utility room. Brand new roof, gutters with leaf guards, soffits and fascia in 2021. Truly an amazing home with so much potential, come see for yourself!
Property Specifics
| Single Family | |
| — | |
| Ranch | |
| 1958 | |
| Full | |
| — | |
| No | |
| 0.24 |
| Cook | |
| — | |
| — / Not Applicable | |
| None | |
| Community Well | |
| Public Sewer | |
| 11245821 | |
| 18083130490000 |
Nearby Schools
| NAME: | DISTRICT: | DISTANCE: | |
|---|---|---|---|
|
Grade School
Highlands Elementary School |
106 | — | |
|
Middle School
Highlands Middle School |
106 | Not in DB | |
|
High School
Lyons Twp High School |
204 | Not in DB | |
Property History
| DATE: | EVENT: | PRICE: | SOURCE: |
|---|---|---|---|
| 22 Nov, 2021 | Sold | $525,000 | MRED MLS |
| 18 Oct, 2021 | Under contract | $525,000 | MRED MLS |
| 13 Oct, 2021 | Listed for sale | $525,000 | MRED MLS |
| 30 Apr, 2025 | Under contract | $0 | MRED MLS |
| 25 Apr, 2025 | Listed for sale | $0 | MRED MLS |
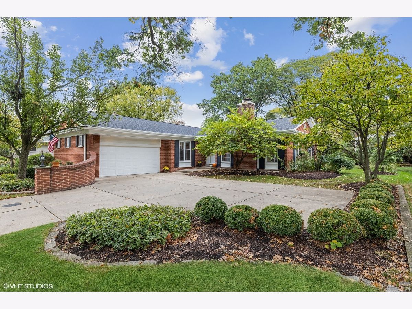
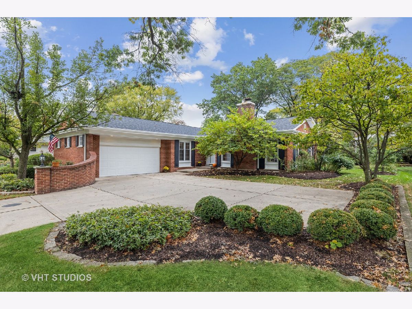
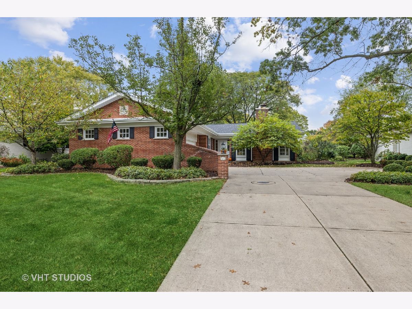
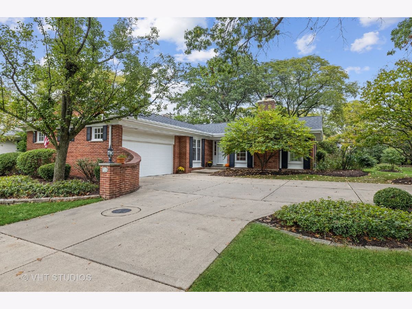
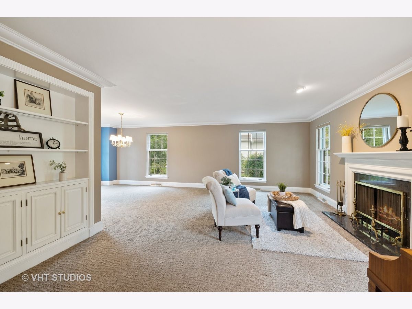
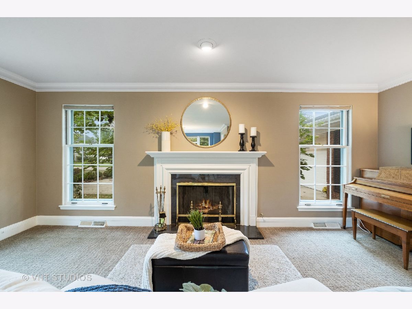
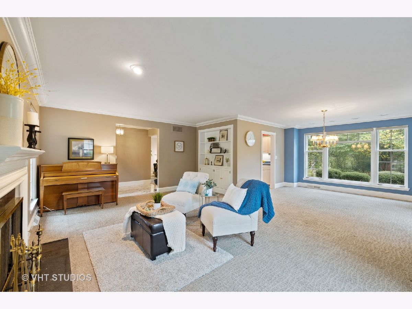
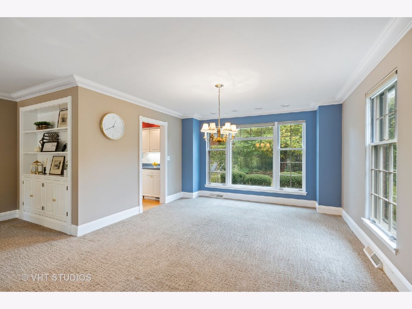
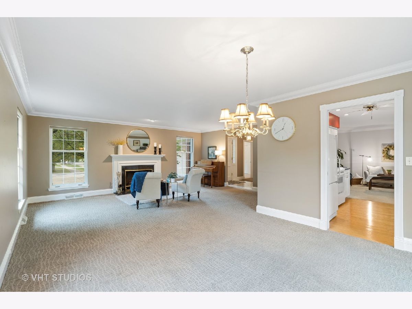
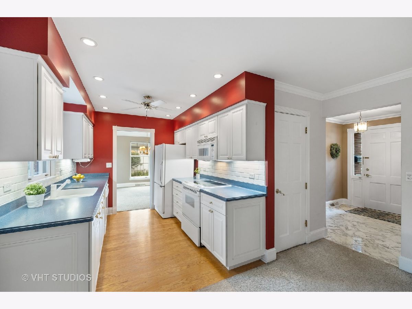
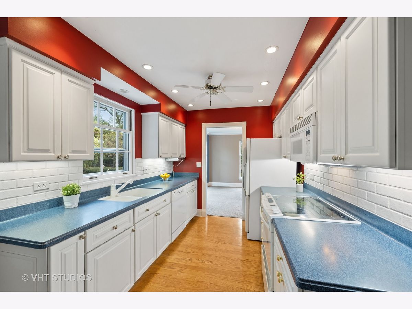
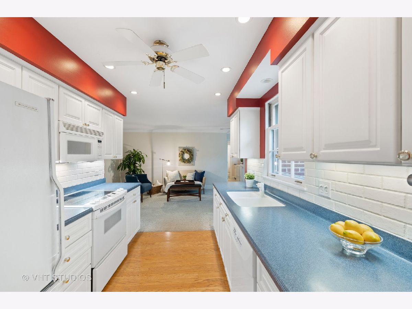
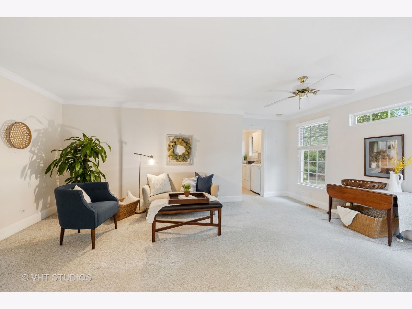
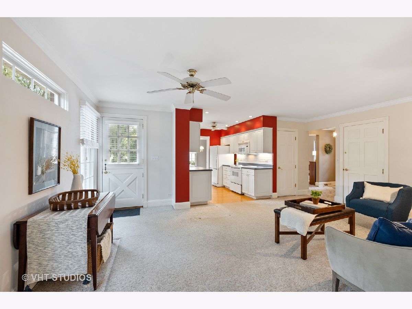
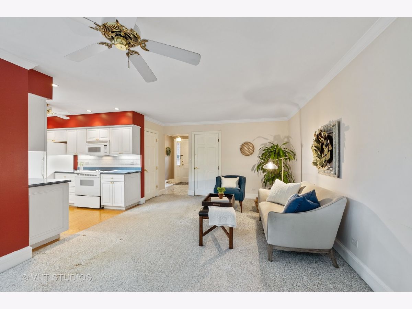
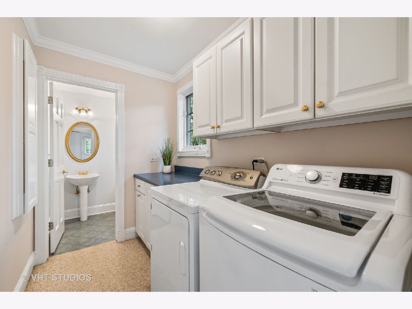
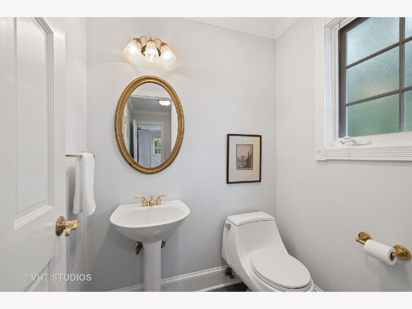
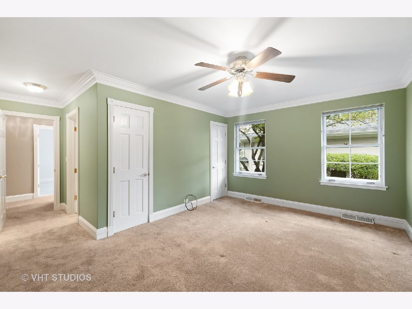
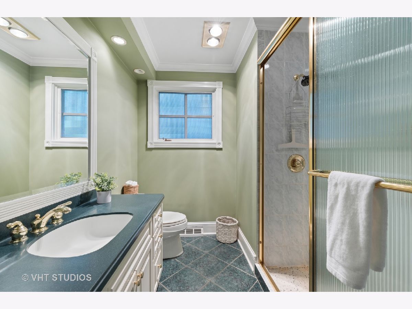
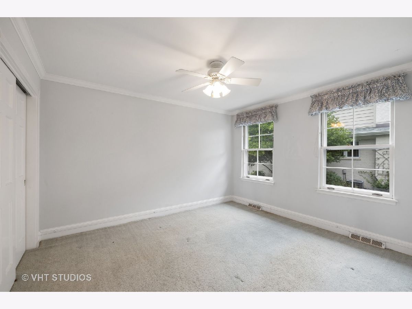
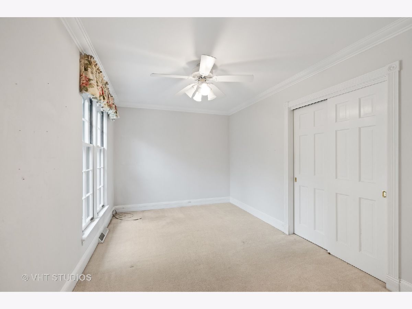
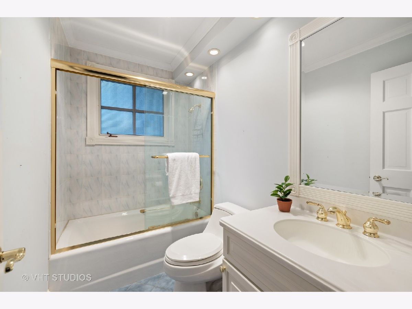
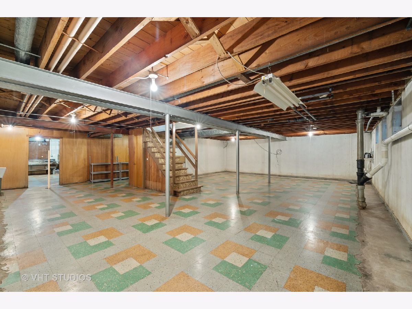
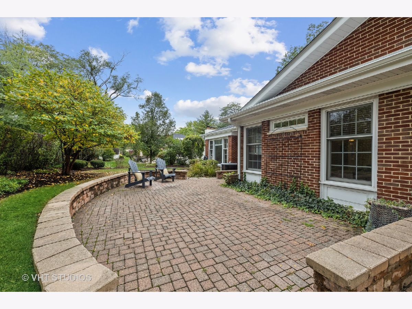
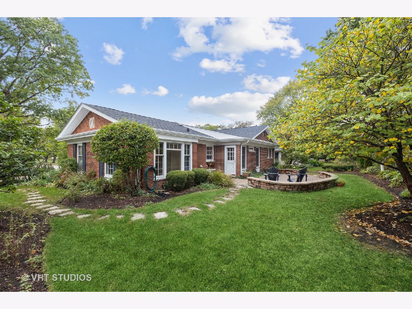
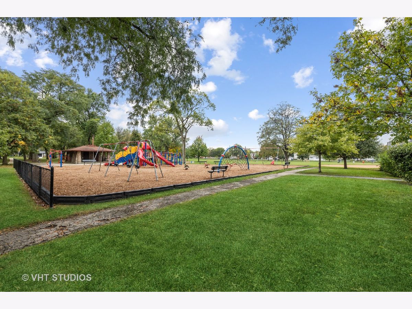
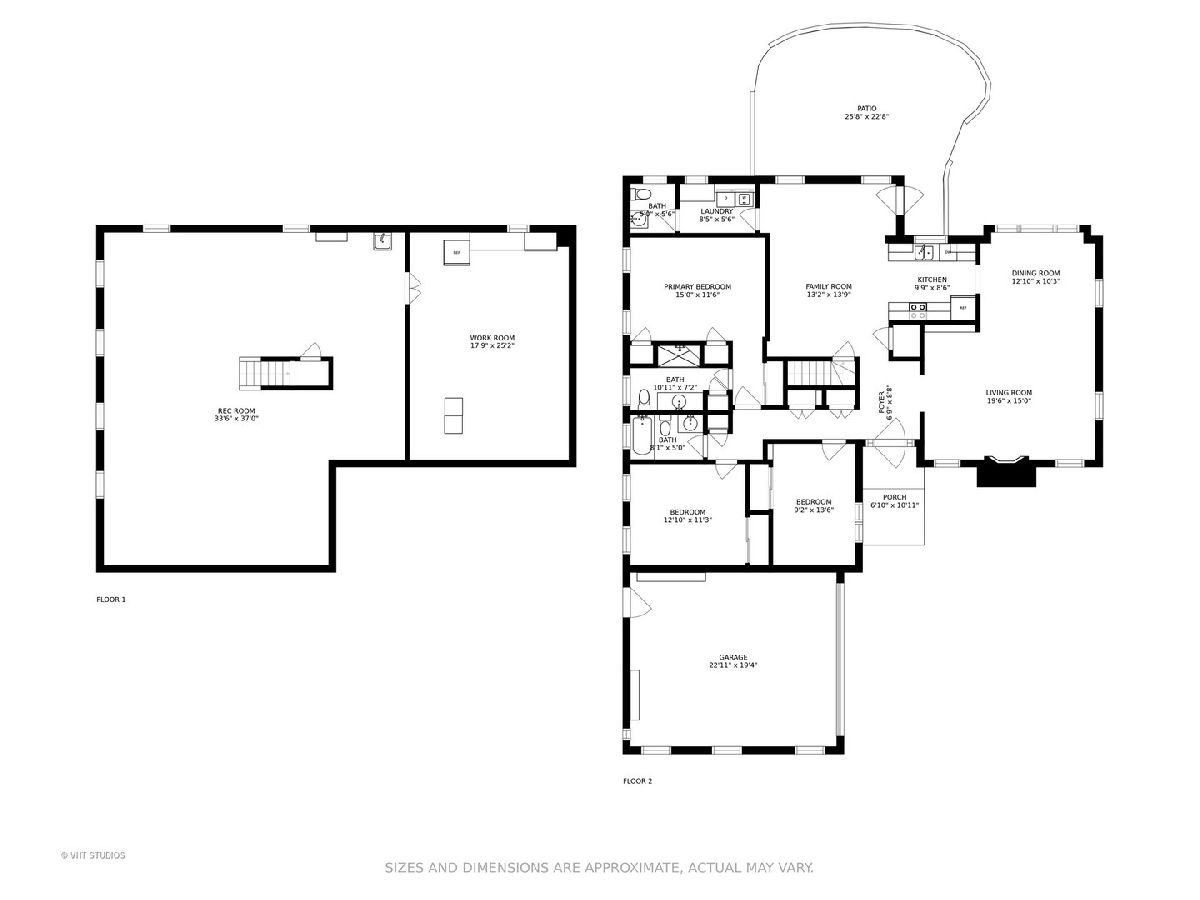
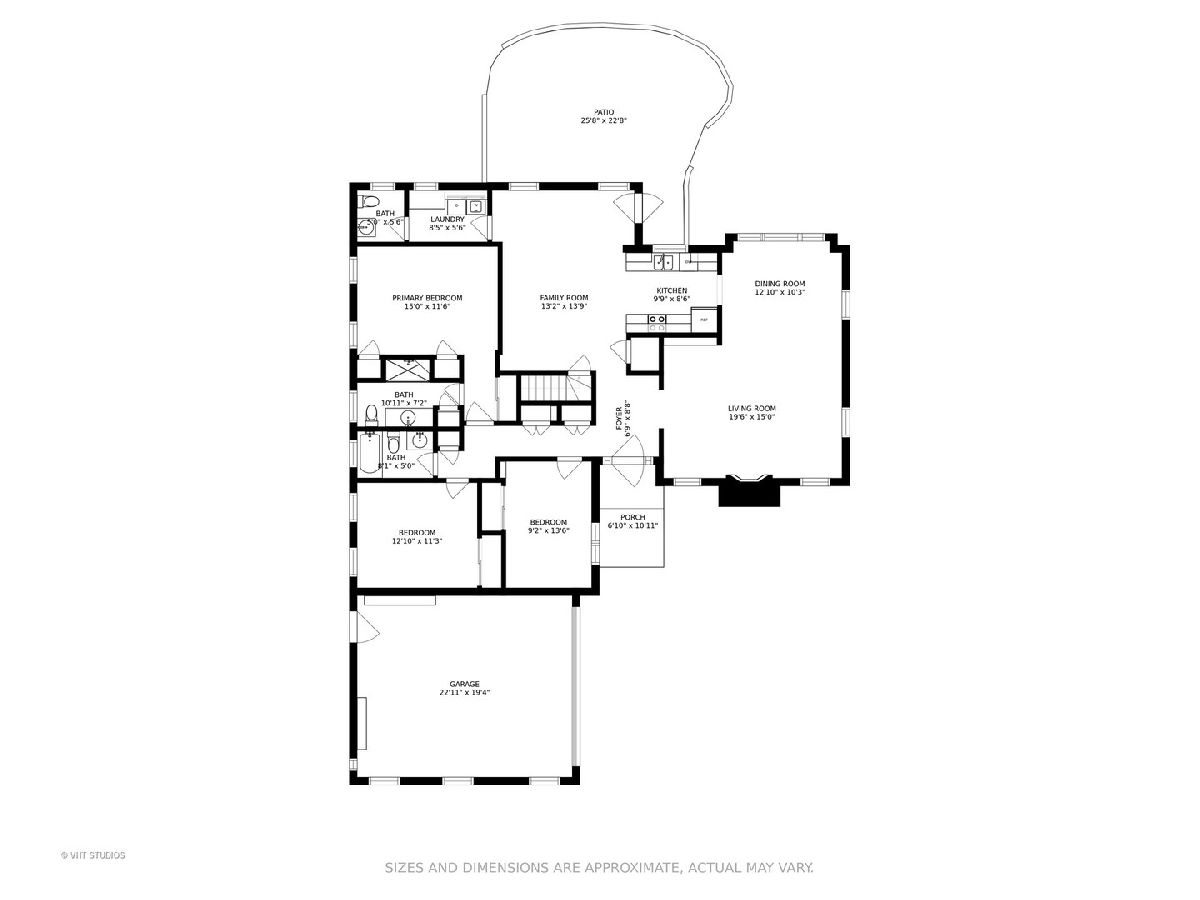
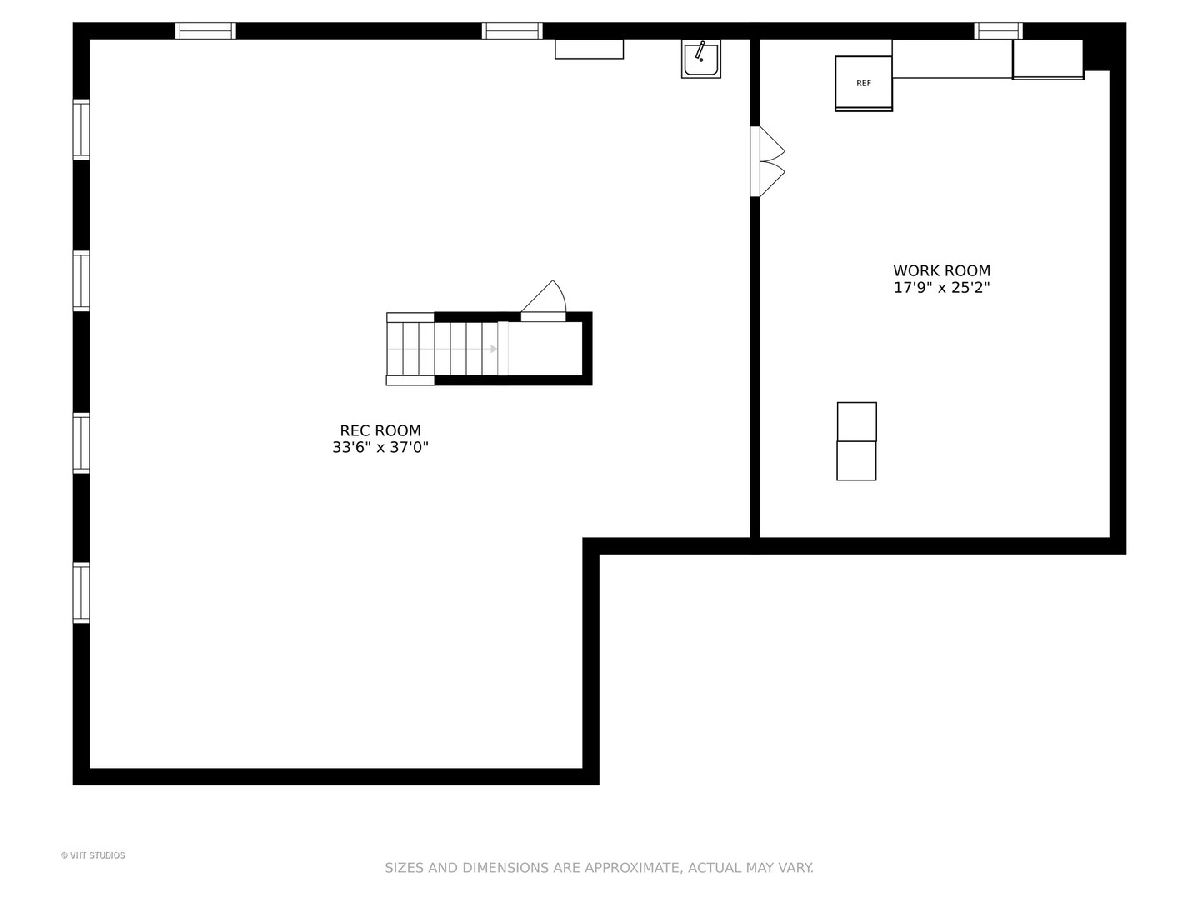
Room Specifics
Total Bedrooms: 3
Bedrooms Above Ground: 3
Bedrooms Below Ground: 0
Dimensions: —
Floor Type: Carpet
Dimensions: —
Floor Type: Carpet
Full Bathrooms: 3
Bathroom Amenities: Separate Shower
Bathroom in Basement: 0
Rooms: Recreation Room,Foyer,Workshop
Basement Description: Unfinished
Other Specifics
| 2 | |
| Concrete Perimeter | |
| Concrete | |
| Brick Paver Patio, Storms/Screens | |
| — | |
| 81 X 131 | |
| Pull Down Stair,Unfinished | |
| Full | |
| Hardwood Floors, First Floor Bedroom, First Floor Laundry, First Floor Full Bath, Built-in Features | |
| Range, Microwave, Dishwasher, Refrigerator, Freezer, Washer, Dryer, Disposal | |
| Not in DB | |
| Park, Curbs, Sidewalks, Street Lights, Street Paved | |
| — | |
| — | |
| Gas Log, Gas Starter |
Tax History
| Year | Property Taxes |
|---|---|
| 2021 | $9,500 |
Contact Agent
Nearby Similar Homes
Nearby Sold Comparables
Contact Agent
Listing Provided By
@properties











