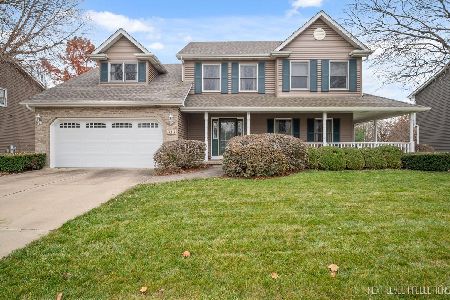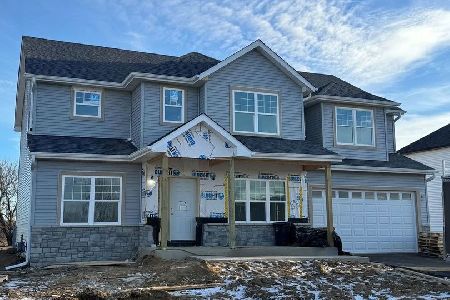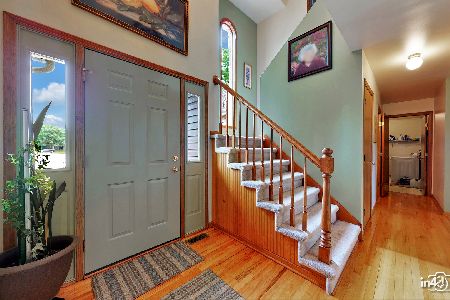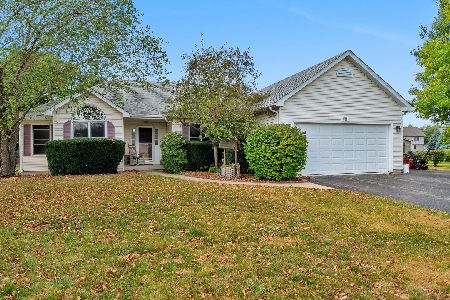523 Cheshire Court, Yorkville, Illinois 60560
$415,000
|
Sold
|
|
| Status: | Closed |
| Sqft: | 2,598 |
| Cost/Sqft: | $164 |
| Beds: | 4 |
| Baths: | 3 |
| Year Built: | 1995 |
| Property Taxes: | $9,414 |
| Days On Market: | 627 |
| Lot Size: | 0,45 |
Description
Ready for Summer Enjoyment! Spotless 4 bedroom 2 Story sitting in a cul-de-sac on approx. 1/2 acre lot & open common area behind you ~ 2 Story foyer has New Hardwood Flooring thru-out the 1st floor except the Kitchen ~ Family room has floor to ceiling brick woodburning fireplace with gas start ~ Kitchen has plenty of cabinets, pantry, and all stainless steel appliances ~ Spacious eat-in area for the whole family ~ Separate Dining Room off the Kitchen ~ Formal Living room would be perfect for a in home office or sitting area to entertain guests ~ Master Bedroom has new hardwood floors, walk-in closet, and deluxe on suite featuring new luxury vinyl plank flooring, whirlpool tub, separate shower, and double bowl vanity ~ Check out the room size in bedroom #2 (16x12) ~ Bedrooms 2-4 have new carpeting along with hallway and stairs ~ The finished basement has a dry bar, storage, Furnace & Central Air new in 2020 ~ The sump pump has a built in alarm for overflow but its dry ~ Radon Mitigation System is installed ~ New Roof in 2019 ~ Relax in the heated 4 Seasons room with wood beams & ceiling fan ~ The cement patio has a wood pergola to sit and enjoy all the nature while being in the shade ~ Large wood shed for your lawn mower and tools which transforms into a great storage shed for your patio furniture for Winter ~ Open space behind you is shared common area ~ This home is located just minutes to Shopping, Restaurants, Raging Waves Water Park, Down town Yorkville, and The Fox River where there is plenty of Fun & Entertainment in the Summer! No HOA Fees!
Property Specifics
| Single Family | |
| — | |
| — | |
| 1995 | |
| — | |
| — | |
| No | |
| 0.45 |
| Kendall | |
| Blackberry Creek North | |
| 0 / Not Applicable | |
| — | |
| — | |
| — | |
| 12059810 | |
| 0221205026 |
Nearby Schools
| NAME: | DISTRICT: | DISTANCE: | |
|---|---|---|---|
|
Grade School
Autumn Creek Elementary School |
115 | — | |
|
Middle School
Yorkville Middle School |
115 | Not in DB | |
|
High School
Yorkville High School |
115 | Not in DB | |
Property History
| DATE: | EVENT: | PRICE: | SOURCE: |
|---|---|---|---|
| 27 Sep, 2021 | Sold | $317,500 | MRED MLS |
| 7 Aug, 2021 | Under contract | $320,000 | MRED MLS |
| — | Last price change | $335,000 | MRED MLS |
| 2 Aug, 2021 | Listed for sale | $335,000 | MRED MLS |
| 28 Sep, 2023 | Sold | $390,000 | MRED MLS |
| 15 Aug, 2023 | Under contract | $399,000 | MRED MLS |
| — | Last price change | $425,000 | MRED MLS |
| 7 Jul, 2023 | Listed for sale | $425,000 | MRED MLS |
| 28 Jun, 2024 | Sold | $415,000 | MRED MLS |
| 5 Jun, 2024 | Under contract | $424,900 | MRED MLS |
| 17 May, 2024 | Listed for sale | $424,900 | MRED MLS |
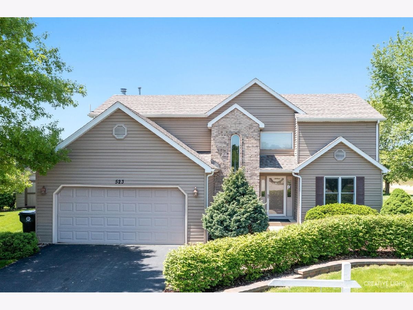
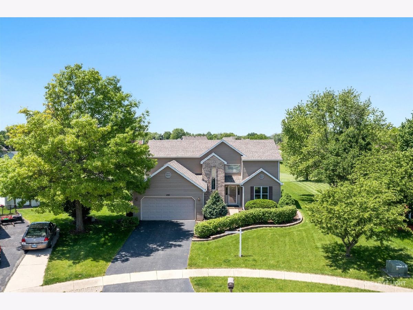
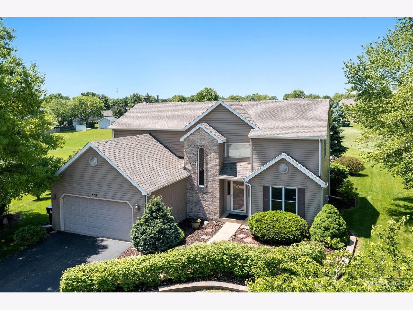
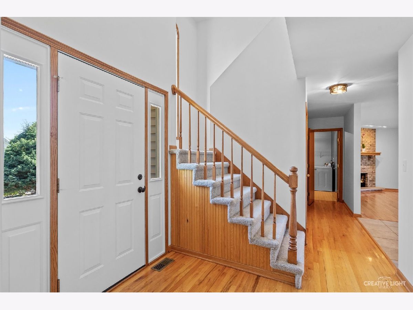
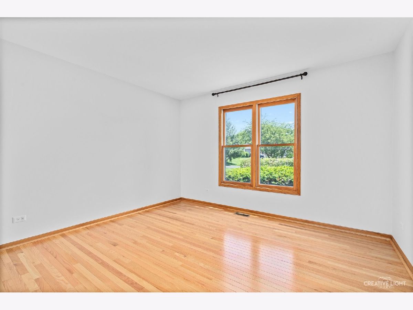
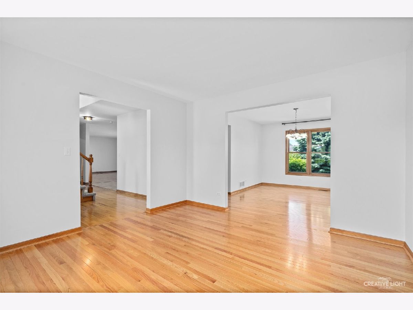
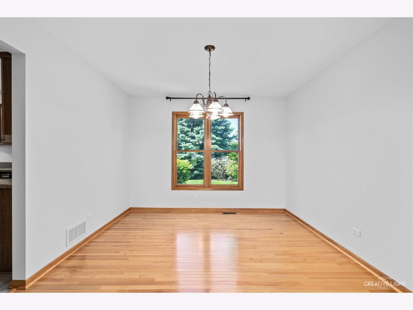
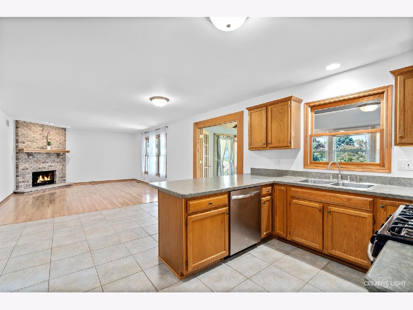
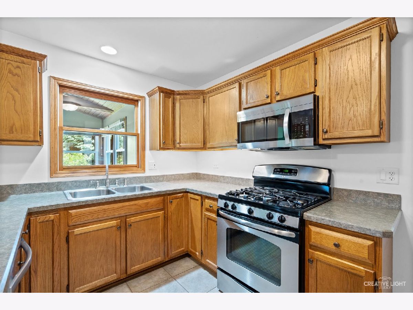
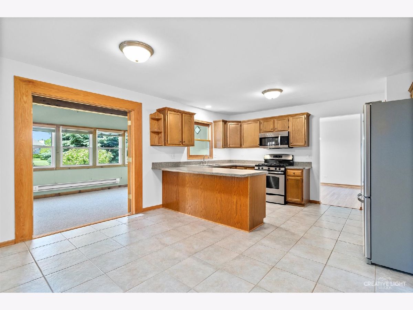
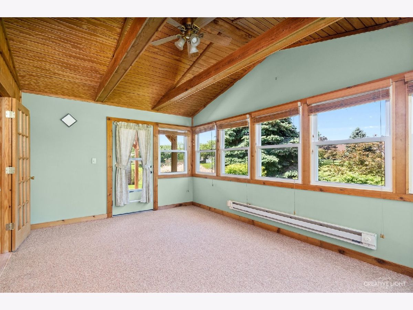
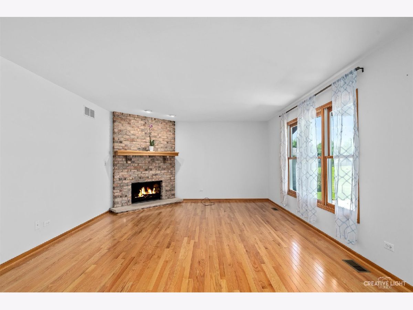
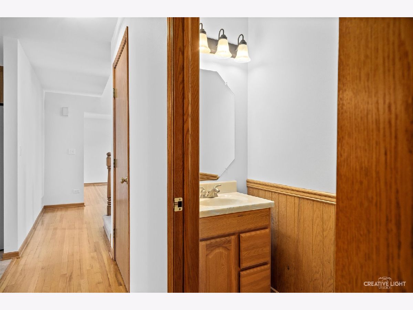
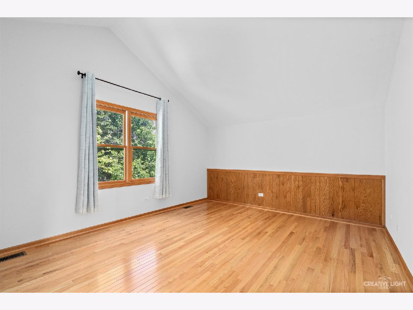
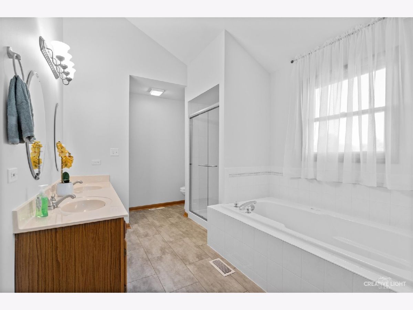
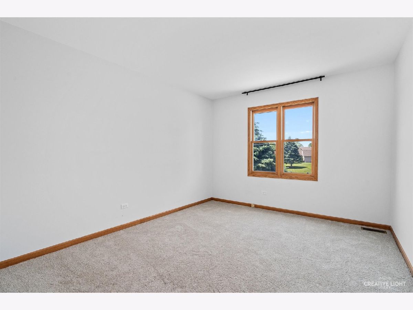
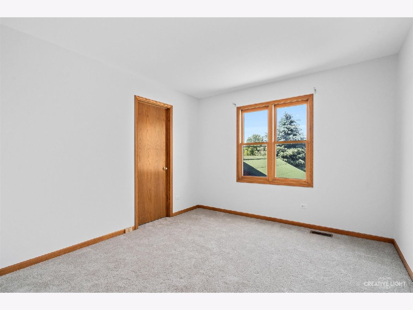
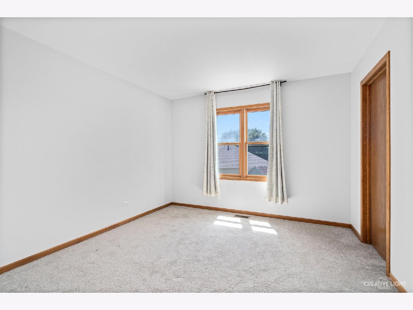
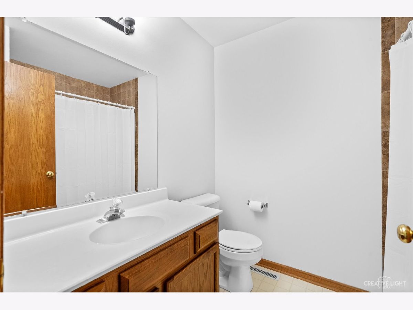
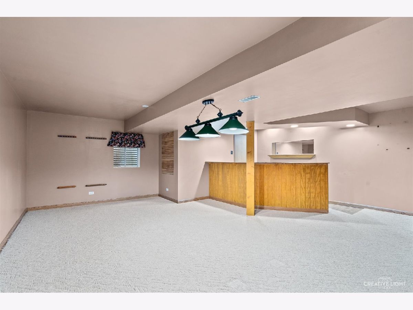
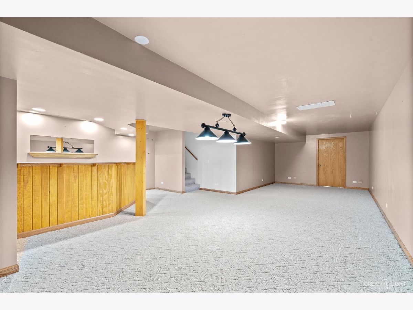
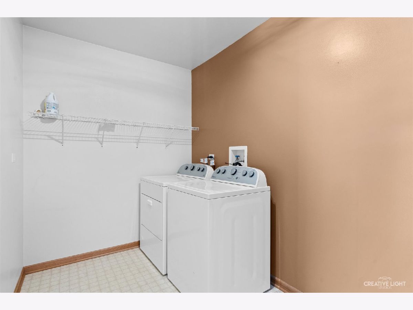
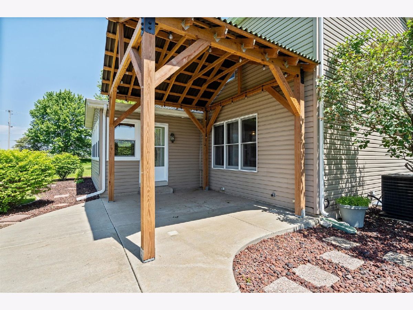
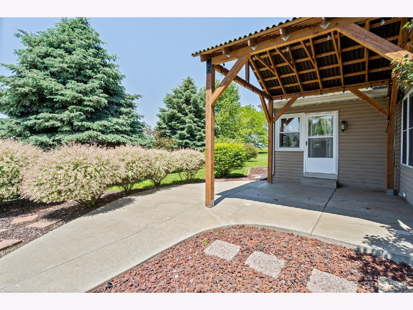
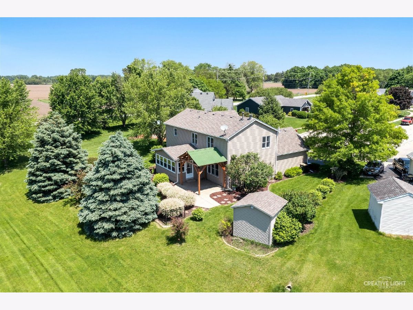
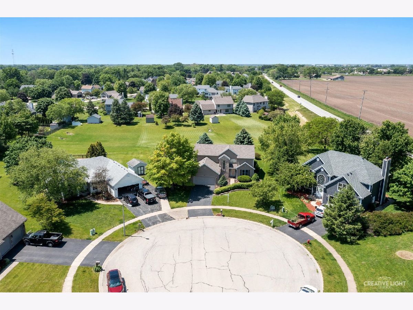
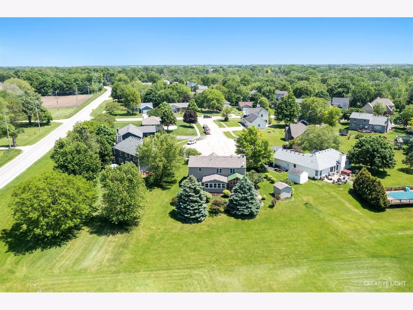
Room Specifics
Total Bedrooms: 4
Bedrooms Above Ground: 4
Bedrooms Below Ground: 0
Dimensions: —
Floor Type: —
Dimensions: —
Floor Type: —
Dimensions: —
Floor Type: —
Full Bathrooms: 3
Bathroom Amenities: Whirlpool,Separate Shower,Double Sink,Garden Tub
Bathroom in Basement: 0
Rooms: —
Basement Description: Finished
Other Specifics
| 2 | |
| — | |
| Asphalt | |
| — | |
| — | |
| 62X185X154X198 | |
| — | |
| — | |
| — | |
| — | |
| Not in DB | |
| — | |
| — | |
| — | |
| — |
Tax History
| Year | Property Taxes |
|---|---|
| 2021 | $7,356 |
| 2023 | $9,414 |
Contact Agent
Nearby Similar Homes
Nearby Sold Comparables
Contact Agent
Listing Provided By
RE/MAX All Pro - Sugar Grove

